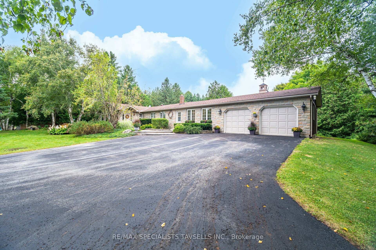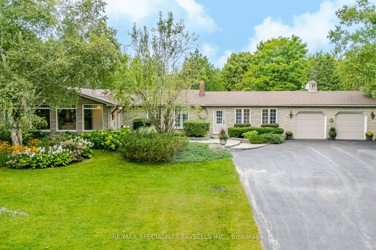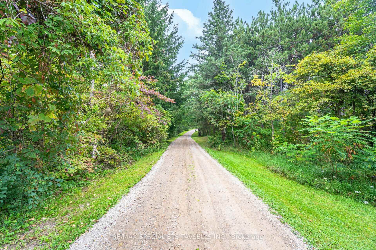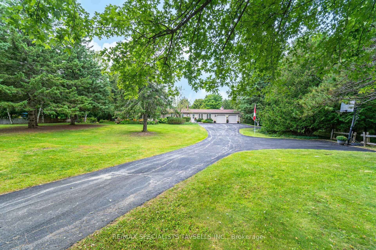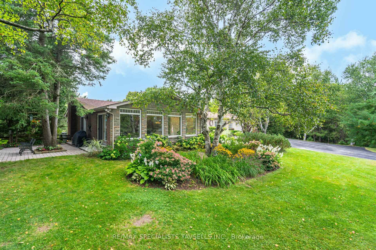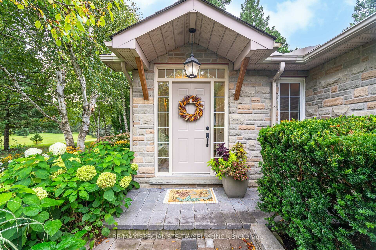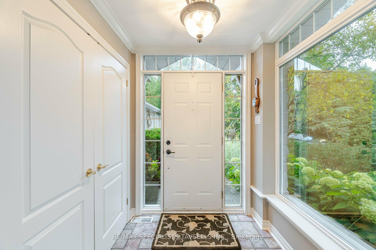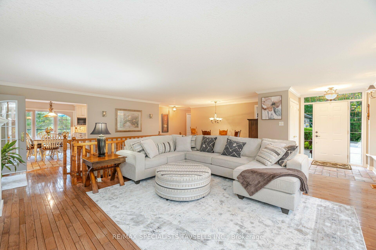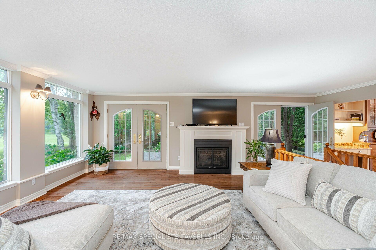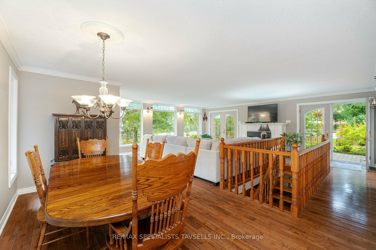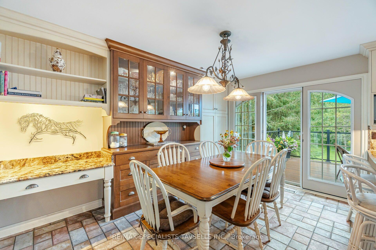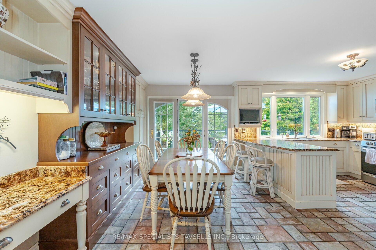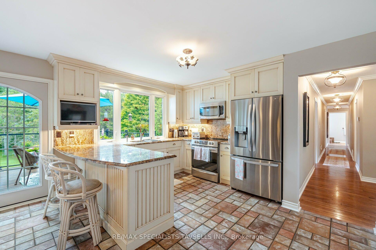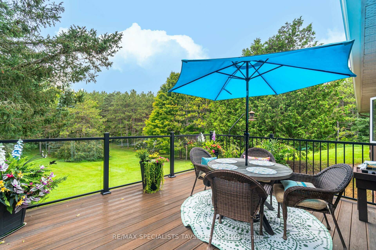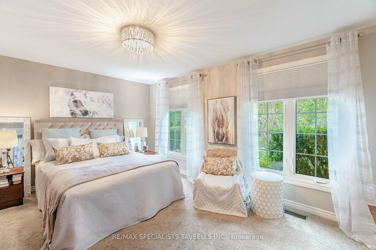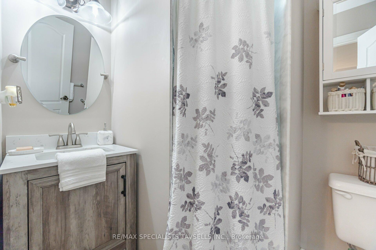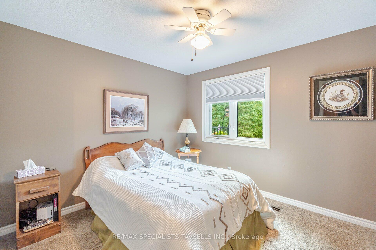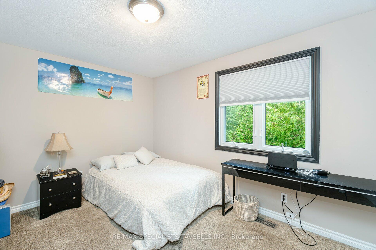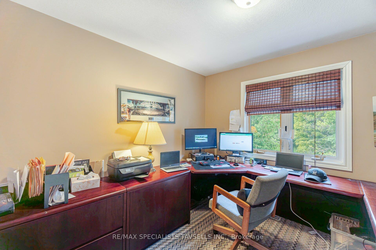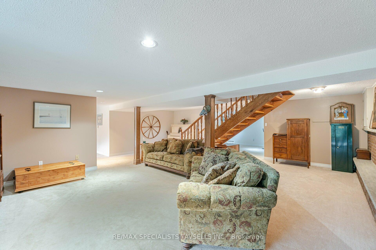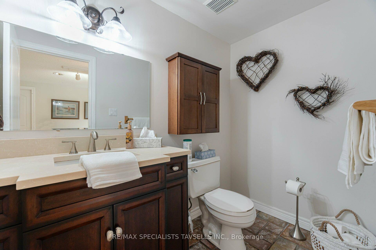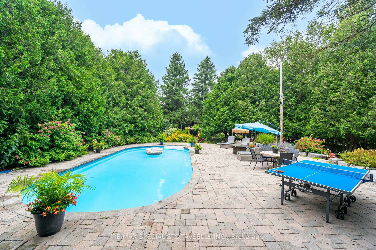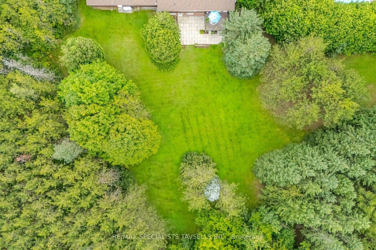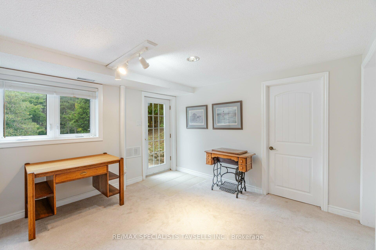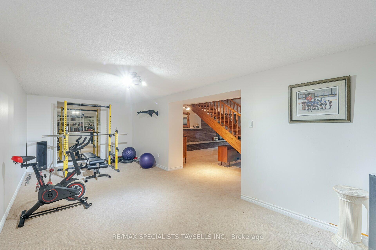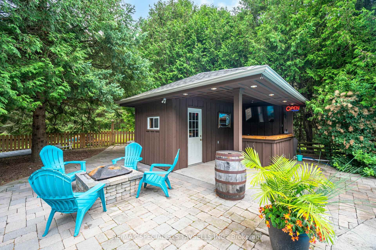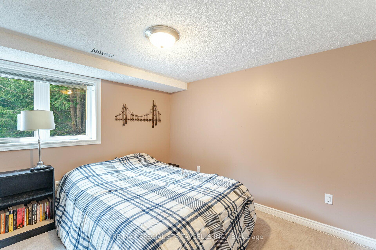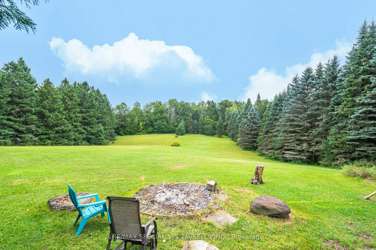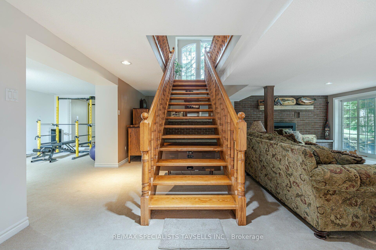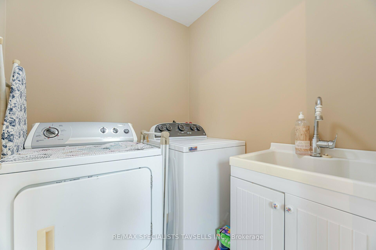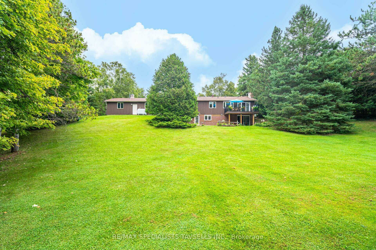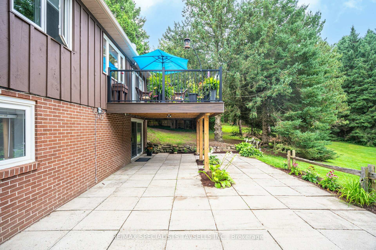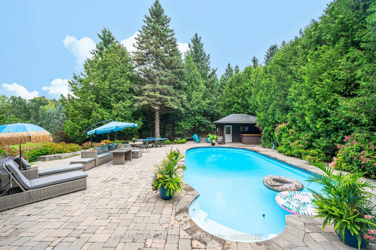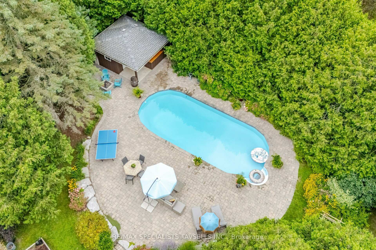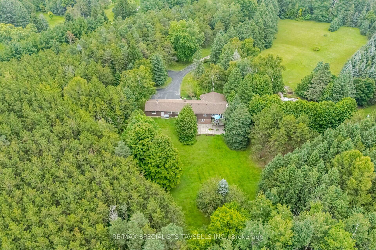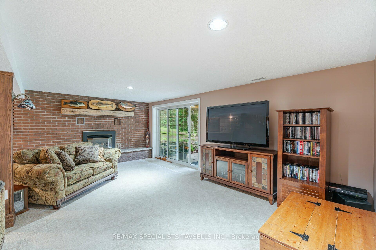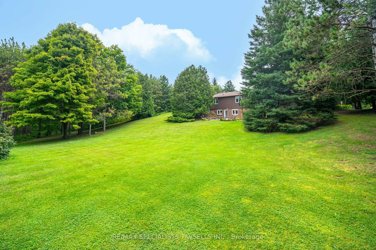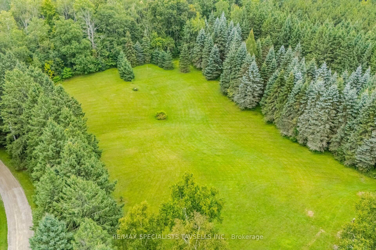$2,095,000
Available - For Sale
Listing ID: W11908631
7302 Coolihan's Sdrd , Caledon, L7K 0P6, Ontario
| Welcome To 7302 Coolihans Sdrd Caledon. This 10 + Acre Property Is Full of Character And 360 Degrees of Eye-Catching Views. From When You Enter the charming Long Winding Driveway and See the Perfectly Kept Grounds with Rollings Hills. Enjoy The Inground Pool Which Is an Entertainers Dream. Pool Bar Area and Meticulously Landscaped Throughout, A Picturesque 3 + 1 Bedroom with A Full Finished Basement, Charming Main Family Room with Fireplace, Large Windows, Hardwood Floors And 2 Walkouts to The Private Gardens. Kitchen Features S/S Appliances and A Walk Out to A Composite Deck with Views of The Trails. Double Garage, Ample Storage Throughout the Home with Multiple Closets, A Den /Home Office & Second Private Entrance. Walkout Basement Features Large Rec Room & Fireplace, Exercise /Sitting Room& Full 3 Pcs Bathroom and A Bedroom with A Private Entrance And Roughed In Kitchen That Could Be A Potential In-Law /Nanny Suite, And Ample Storage. |
| Price | $2,095,000 |
| Taxes: | $7900.00 |
| Address: | 7302 Coolihan's Sdrd , Caledon, L7K 0P6, Ontario |
| Lot Size: | 151.00 x 262.00 (Metres) |
| Acreage: | 10-24.99 |
| Directions/Cross Streets: | Gore Rd/ W-Coolihans |
| Rooms: | 9 |
| Rooms +: | 3 |
| Bedrooms: | 3 |
| Bedrooms +: | 1 |
| Kitchens: | 1 |
| Family Room: | Y |
| Basement: | W/O |
| Property Type: | Detached |
| Style: | Bungalow |
| Exterior: | Brick, Wood |
| Garage Type: | Attached |
| (Parking/)Drive: | Private |
| Drive Parking Spaces: | 10 |
| Pool: | Inground |
| Property Features: | Park, Rolling, Terraced, Wooded/Treed |
| Fireplace/Stove: | Y |
| Heat Source: | Other |
| Heat Type: | Forced Air |
| Central Air Conditioning: | Central Air |
| Central Vac: | N |
| Laundry Level: | Main |
| Elevator Lift: | N |
| Sewers: | Septic |
| Water: | Well |
| Utilities-Cable: | A |
| Utilities-Hydro: | A |
| Utilities-Gas: | N |
| Utilities-Telephone: | A |
$
%
Years
This calculator is for demonstration purposes only. Always consult a professional
financial advisor before making personal financial decisions.
| Although the information displayed is believed to be accurate, no warranties or representations are made of any kind. |
| RE/MAX SPECIALISTS TAVSELLS INC. |
|
|

Anwar Warsi
Sales Representative
Dir:
647-770-4673
Bus:
905-454-1100
Fax:
905-454-7335
| Virtual Tour | Book Showing | Email a Friend |
Jump To:
At a Glance:
| Type: | Freehold - Detached |
| Area: | Peel |
| Municipality: | Caledon |
| Neighbourhood: | Rural Caledon |
| Style: | Bungalow |
| Lot Size: | 151.00 x 262.00(Metres) |
| Tax: | $7,900 |
| Beds: | 3+1 |
| Baths: | 3 |
| Fireplace: | Y |
| Pool: | Inground |
Locatin Map:
Payment Calculator:

