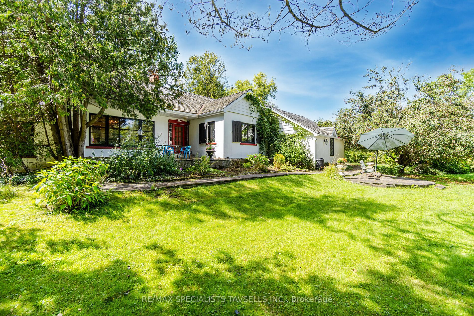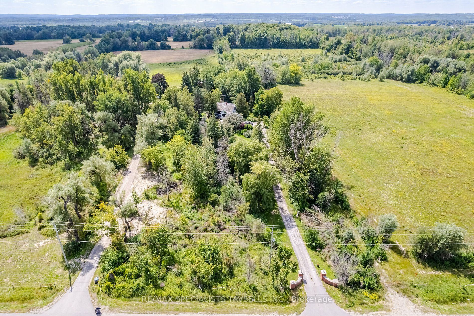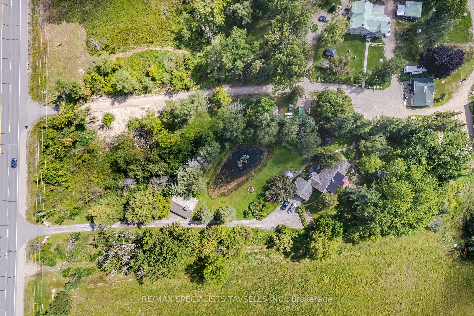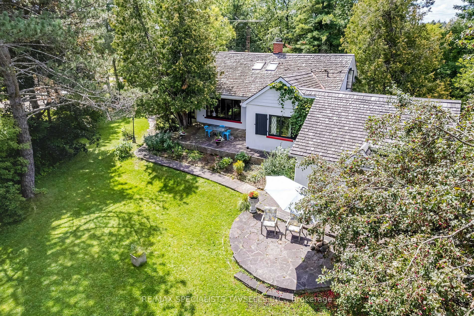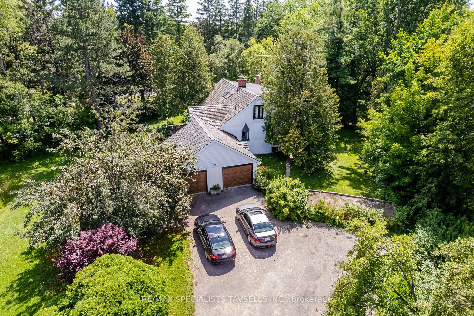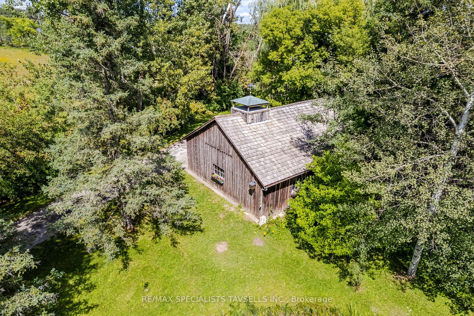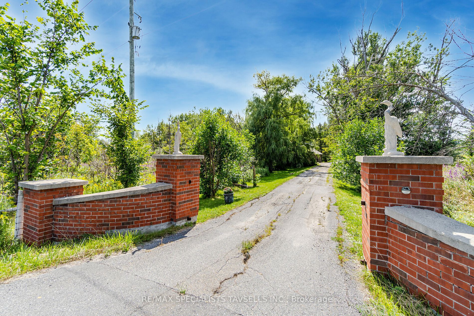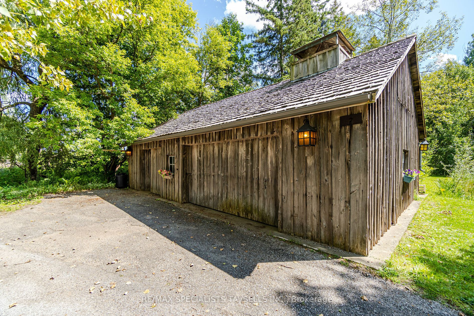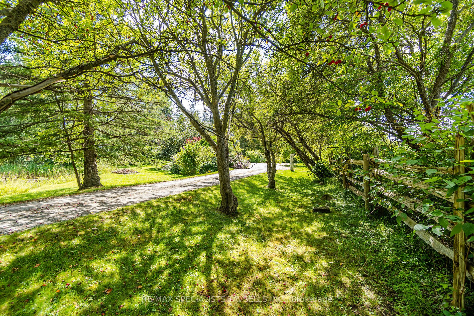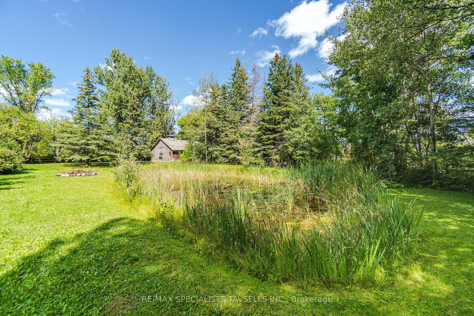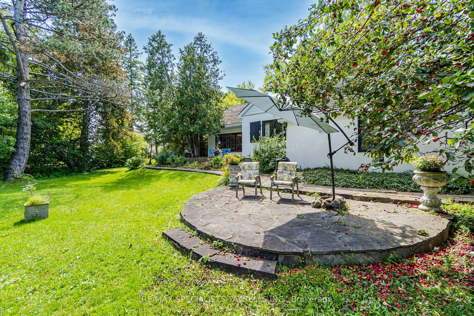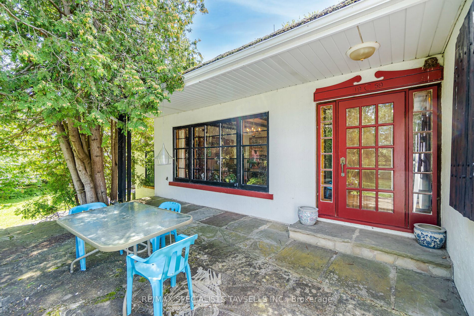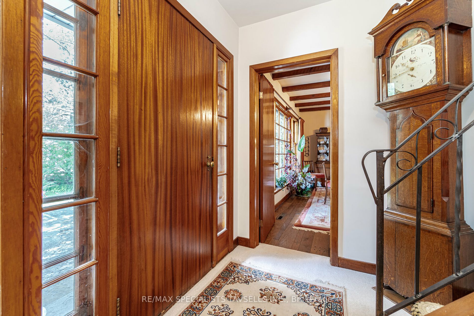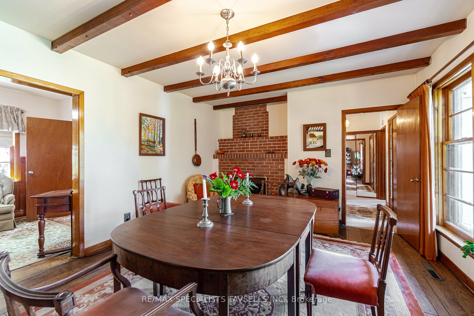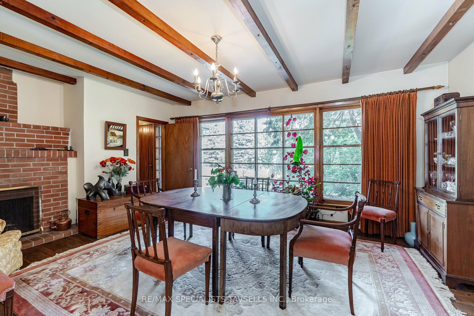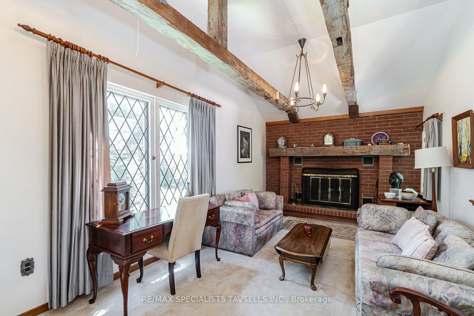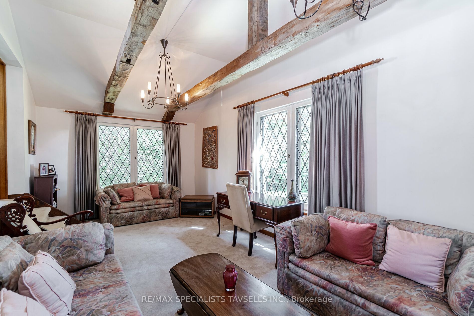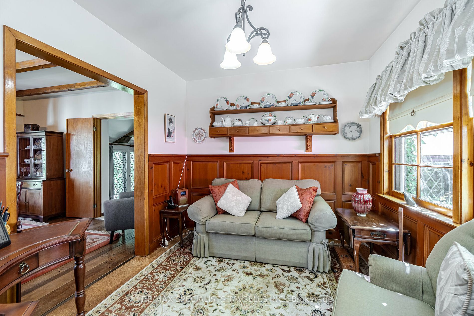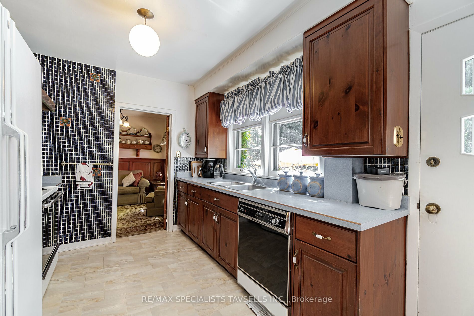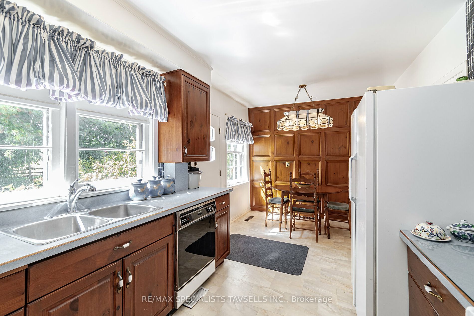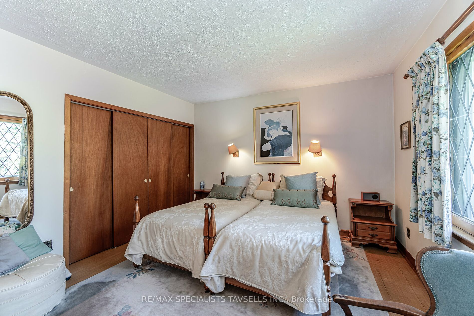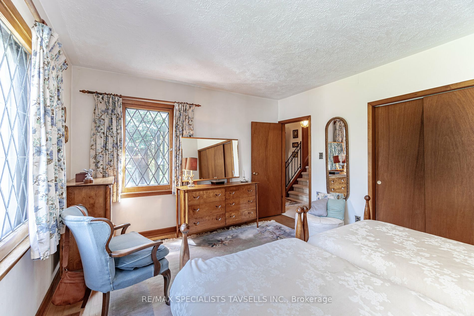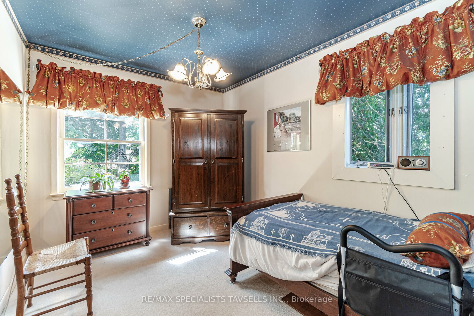$1,395,000
Available - For Sale
Listing ID: W8097202
19150 Hurontario St , Caledon, L7K 1X3, Ontario
| 1.5 Acres Lot. A Long Treelined Driveway Leads You to This Charming Home. This Custom-Built Property Is Full of Character and The Current Owners Have Lived in This Property for Over 60 Years. Features : Separate 30 X 40 Ft Barn with Wood Shingle Roof & Concrete Floor and Separate Power Panel, Attached Double Car Garage, 2x2 Bedrooms, Exposed Beamed Ceilings, Peg Hardwood Floors, 2 Wood Burning Fireplaces, Decorative Windows, Kitchen with Copper Hood, Upper Level Features a Library And 2 Bedrooms With full Bathroom and Ample Storage, Many Updated Windows Through Out the Home, Spacious Basement Area with Rec Room. Outdoors Features Many Apples Trees and Is Very Private and Well Suited for Entertaining. Municipal Water Services and Gas Line Are Available at Road. Great location with easy access to Hwy's and local amenities with a close drive to Brampton as well as Orangeville. |
| Extras: All Appliances, window coverings, and ELFS. |
| Price | $1,395,000 |
| Taxes: | $4900.00 |
| Address: | 19150 Hurontario St , Caledon, L7K 1X3, Ontario |
| Lot Size: | 99.64 x 556.52 (Feet) |
| Directions/Cross Streets: | Hurontario St/ Charleston Sdrd |
| Rooms: | 9 |
| Rooms +: | 2 |
| Bedrooms: | 4 |
| Bedrooms +: | |
| Kitchens: | 1 |
| Family Room: | Y |
| Basement: | Finished |
| Approximatly Age: | 51-99 |
| Property Type: | Detached |
| Style: | 1 1/2 Storey |
| Exterior: | Stucco/Plaster |
| Garage Type: | Attached |
| (Parking/)Drive: | Private |
| Drive Parking Spaces: | 6 |
| Pool: | None |
| Other Structures: | Barn |
| Approximatly Age: | 51-99 |
| Fireplace/Stove: | Y |
| Heat Source: | Oil |
| Heat Type: | Other |
| Central Air Conditioning: | Central Air |
| Sewers: | Septic |
| Water: | Well |
$
%
Years
This calculator is for demonstration purposes only. Always consult a professional
financial advisor before making personal financial decisions.
| Although the information displayed is believed to be accurate, no warranties or representations are made of any kind. |
| RE/MAX SPECIALISTS TAVSELLS INC. |
|
|

Anwar Warsi
Sales Representative
Dir:
647-770-4673
Bus:
905-454-1100
Fax:
905-454-7335
| Virtual Tour | Book Showing | Email a Friend |
Jump To:
At a Glance:
| Type: | Freehold - Detached |
| Area: | Peel |
| Municipality: | Caledon |
| Neighbourhood: | Rural Caledon |
| Style: | 1 1/2 Storey |
| Lot Size: | 99.64 x 556.52(Feet) |
| Approximate Age: | 51-99 |
| Tax: | $4,900 |
| Beds: | 4 |
| Baths: | 2 |
| Fireplace: | Y |
| Pool: | None |
Locatin Map:
Payment Calculator:

