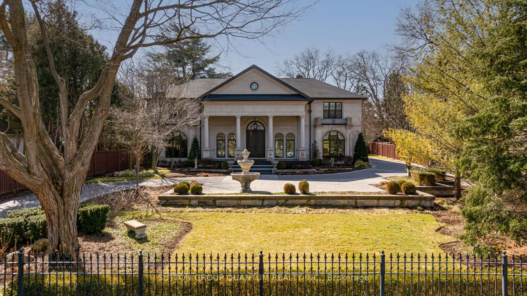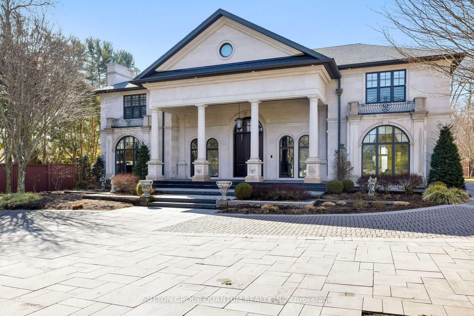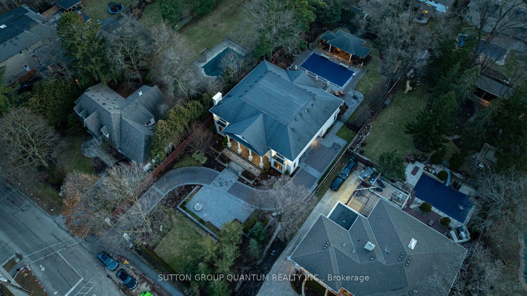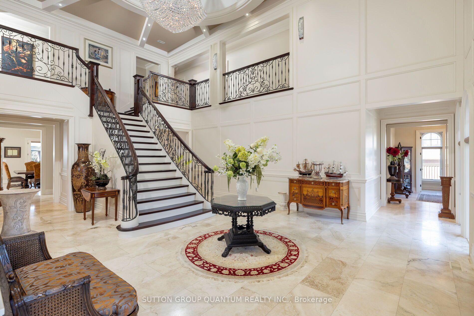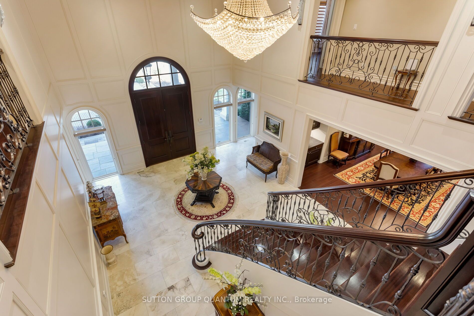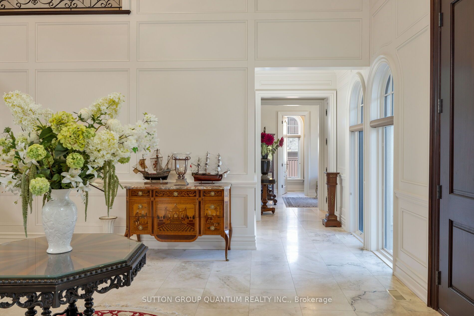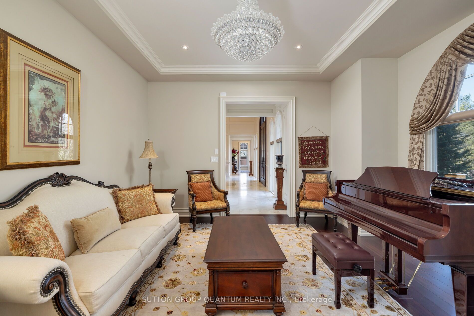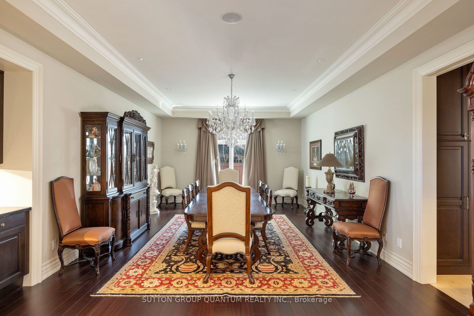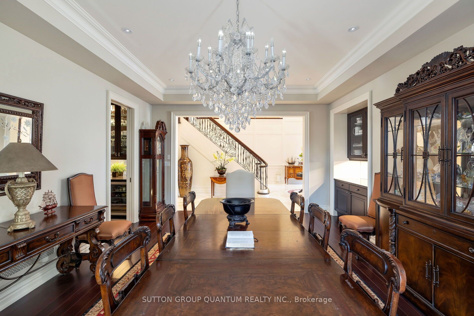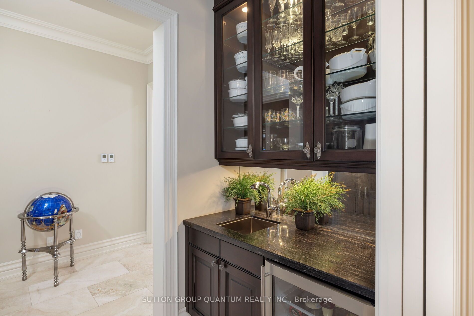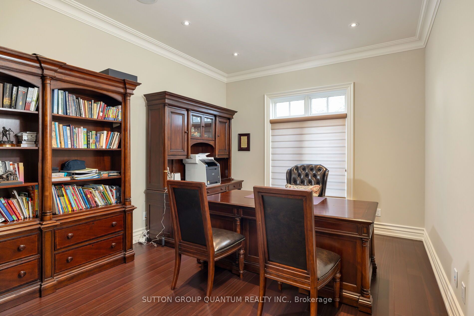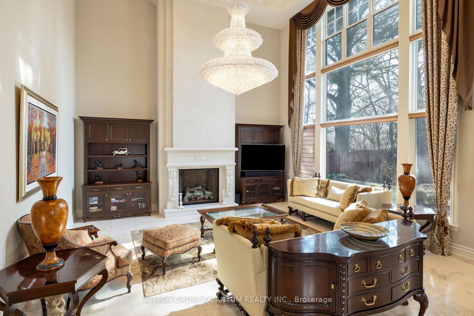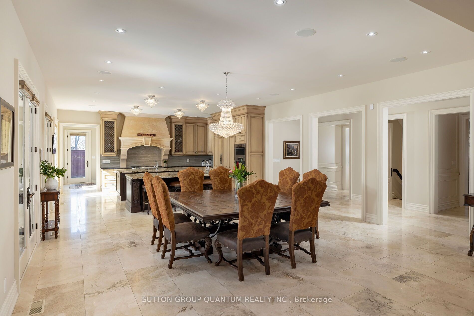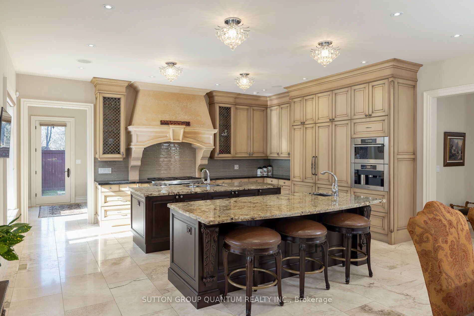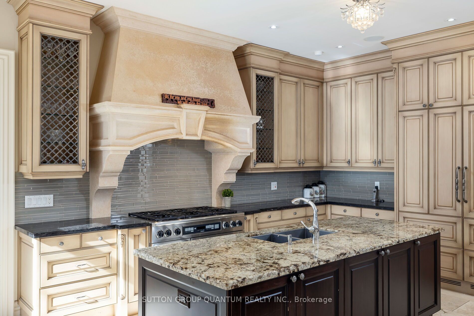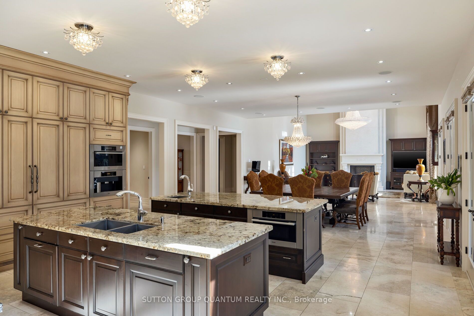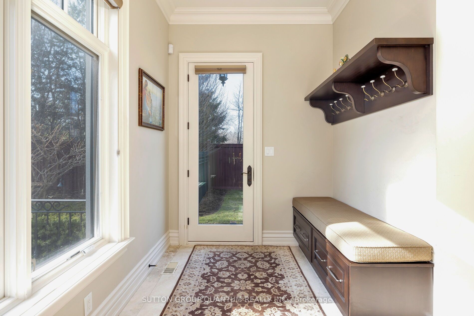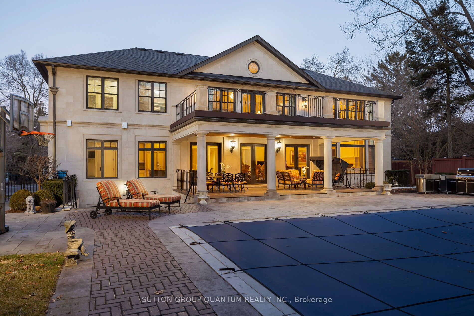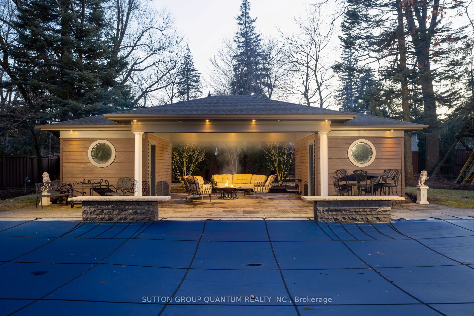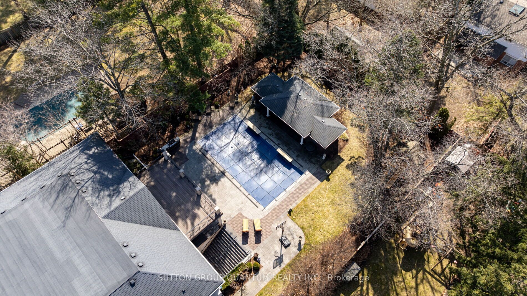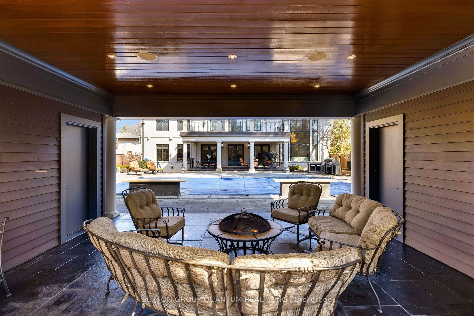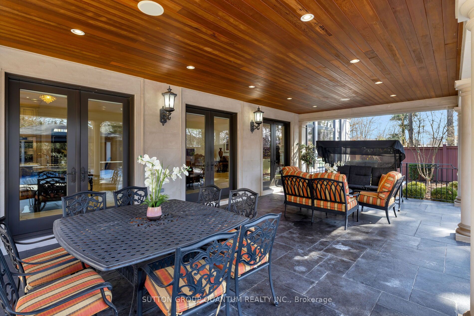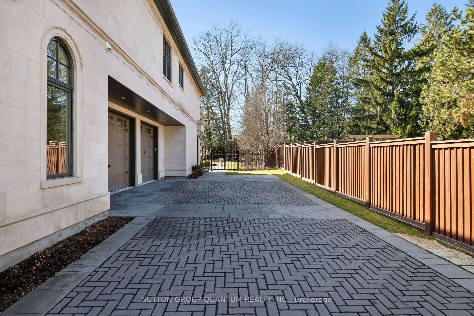$5,900,000
Available - For Sale
Listing ID: W8120052
1180 Birchview Rd , Mississauga, L5H 3C8, Ontario
| Welcome to this exquisite custom-built home featuring 5 spacious bedrooms & 8 luxurious bathrooms in the heart of Lorne Park. As you step into the grand foyer, you'll be captivated by the soaring ceilings, exquisite chandeliers & abundance of natural light that fills every corner. The open-concept design seamlessly connects the living, dining, & kitchen. Creating an ideal space for family gatherings. There's also a dedicated home office space.The gourmet kitchen is a chef's dream, boasting top-of-the-line appliances, custom cabinetry & double center islands. The primary is a true oasis, complete w private balcony, spa-like ensuite bath & walk-in closet. Each additional bedroom offers access to a bathroom.The lower level is an entertainer's paradise, featuring a spacious rec room w projector screen, wet bar, wine cellar & w/o to backyard. But that's not all, the lower level also boasts a home gym, sauna, additional bedroom with ensuite bath, insulated music room & ample storage. |
| Extras: One of the standout features is the 3 car garage w kitchen area. Outdoor living is at its finest w beautifully landscaped backyard, a covered patio & a sparkling pool. Surrounded by lush greenery this lot offers tranquility & privacy. |
| Price | $5,900,000 |
| Taxes: | $38673.26 |
| Address: | 1180 Birchview Rd , Mississauga, L5H 3C8, Ontario |
| Lot Size: | 100.15 x 276.57 (Feet) |
| Directions/Cross Streets: | Lorne Park & Birchview |
| Rooms: | 10 |
| Rooms +: | 4 |
| Bedrooms: | 5 |
| Bedrooms +: | 1 |
| Kitchens: | 1 |
| Kitchens +: | 1 |
| Family Room: | Y |
| Basement: | Walk-Up |
| Approximatly Age: | 6-15 |
| Property Type: | Detached |
| Style: | 2-Storey |
| Exterior: | Stone |
| Garage Type: | Attached |
| (Parking/)Drive: | Pvt Double |
| Drive Parking Spaces: | 10 |
| Pool: | Inground |
| Approximatly Age: | 6-15 |
| Approximatly Square Footage: | 5000+ |
| Property Features: | Fenced Yard, Place Of Worship, Public Transit, School |
| Fireplace/Stove: | Y |
| Heat Source: | Gas |
| Heat Type: | Forced Air |
| Central Air Conditioning: | Central Air |
| Laundry Level: | Upper |
| Elevator Lift: | N |
| Sewers: | Sewers |
| Water: | Municipal |
| Utilities-Cable: | A |
| Utilities-Hydro: | A |
| Utilities-Gas: | Y |
| Utilities-Telephone: | A |
$
%
Years
This calculator is for demonstration purposes only. Always consult a professional
financial advisor before making personal financial decisions.
| Although the information displayed is believed to be accurate, no warranties or representations are made of any kind. |
| SUTTON GROUP QUANTUM REALTY INC. |
|
|

Anwar Warsi
Sales Representative
Dir:
647-770-4673
Bus:
905-454-1100
Fax:
905-454-7335
| Virtual Tour | Book Showing | Email a Friend |
Jump To:
At a Glance:
| Type: | Freehold - Detached |
| Area: | Peel |
| Municipality: | Mississauga |
| Neighbourhood: | Lorne Park |
| Style: | 2-Storey |
| Lot Size: | 100.15 x 276.57(Feet) |
| Approximate Age: | 6-15 |
| Tax: | $38,673.26 |
| Beds: | 5+1 |
| Baths: | 8 |
| Fireplace: | Y |
| Pool: | Inground |
Locatin Map:
Payment Calculator:

