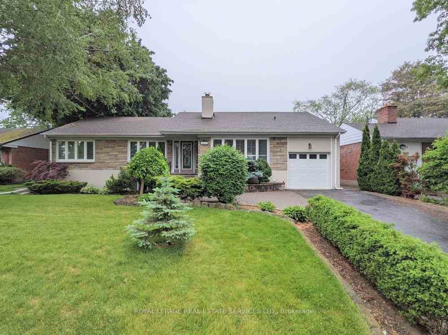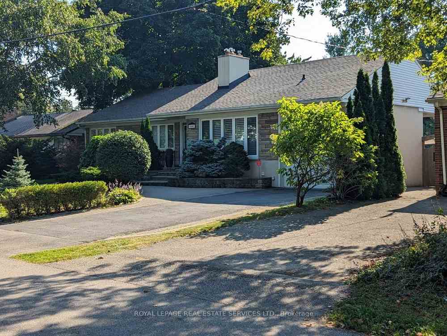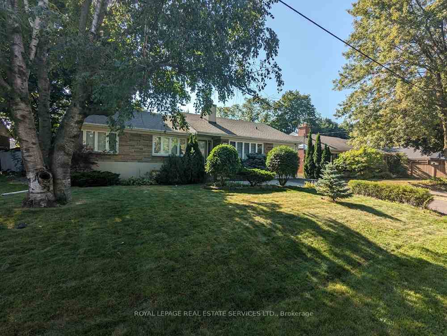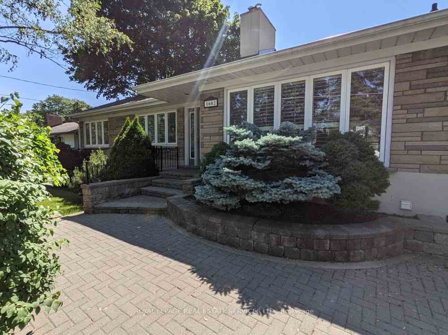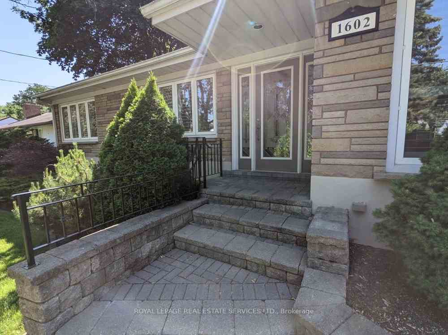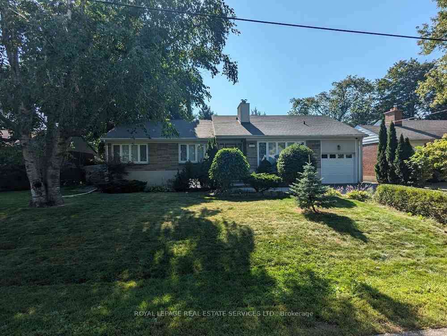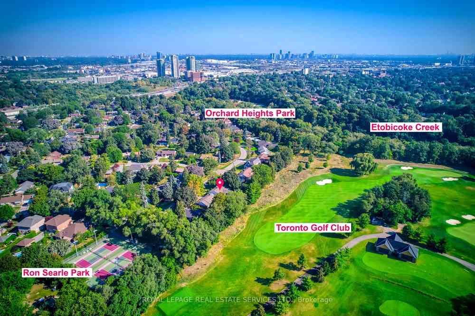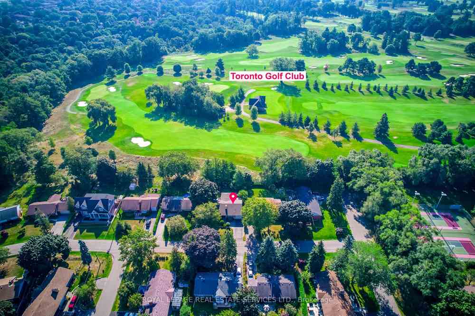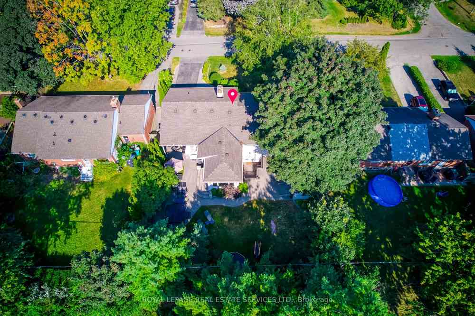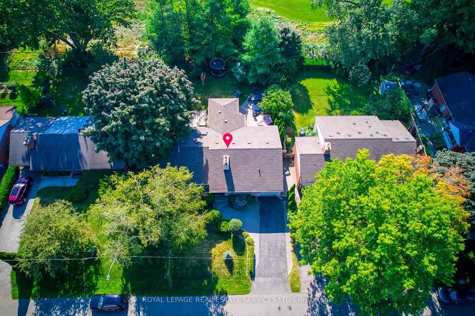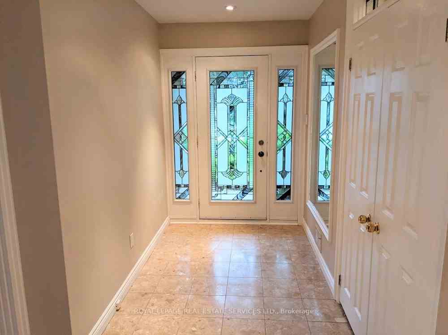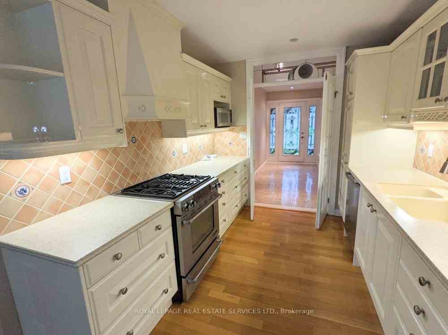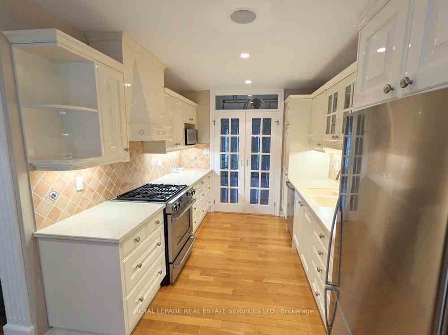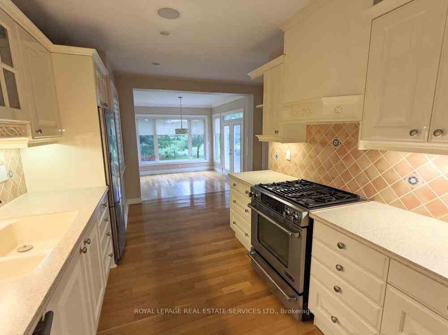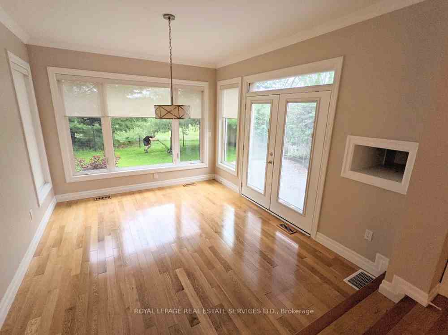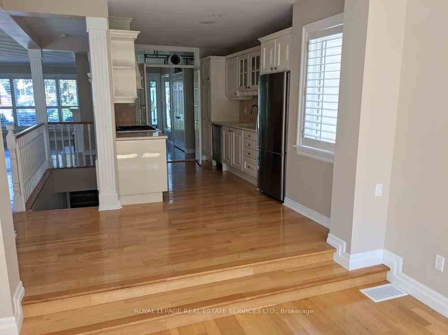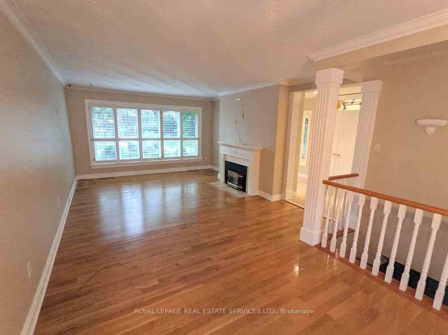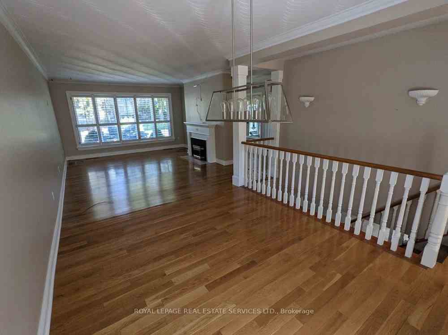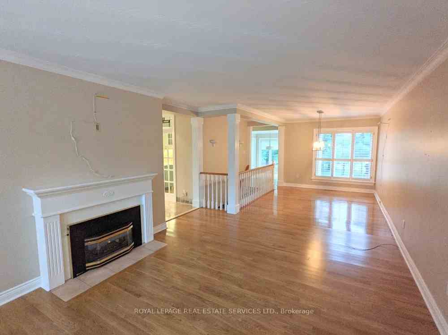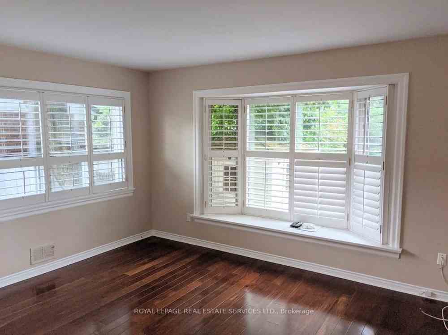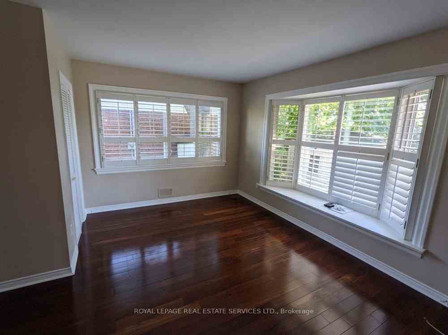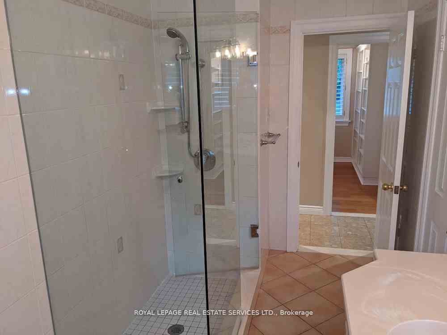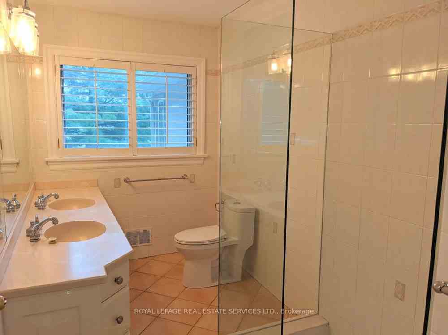$2,200,000
Available - For Sale
Listing ID: W8147846
1602 Lincolnshire Blvd , Mississauga, L5E 2S7, Ontario
| Rarely Available Raised Bungalow Backing Onto The Toronto Golf Club And Neighbouring Ron Searl Park. This Home Is An Entertainers' Delight With 2 Walk-Outs To The Garden With An Oversized Patio And Covered BBQ Sitting Area To Host Unforgettable Gatherings With Friends And Family. The Home Features Large Windows Allowing The Natural Light To Flood The Living Space, Creating A Warm And Inviting Atmosphere. Along With The Large Living/Dining Room Combo, It Has A Main Floor Family Room And Expansive Recreation Room On The Lower Level Which Features A Wet Bar, Gas Fireplace, And Walk-Out To The Yard. Easy Access to Major Hwys And Fast Commute To Downtown And Airport. Enjoy This Home As Presented With Possibility To Add On Or Build New In The Future. Has Been Approved For Approx 4000 Sq Ft Home From The City. |
| Extras: Fridge, Stove, Dishwasher, Washer, Dryer, |
| Price | $2,200,000 |
| Taxes: | $7678.00 |
| Address: | 1602 Lincolnshire Blvd , Mississauga, L5E 2S7, Ontario |
| Lot Size: | 70.00 x 110.00 (Feet) |
| Directions/Cross Streets: | Dixie And Rometown |
| Rooms: | 7 |
| Rooms +: | 4 |
| Bedrooms: | 3 |
| Bedrooms +: | 3 |
| Kitchens: | 1 |
| Family Room: | Y |
| Basement: | Fin W/O, Full |
| Property Type: | Detached |
| Style: | Bungalow-Raised |
| Exterior: | Brick |
| Garage Type: | Attached |
| (Parking/)Drive: | Private |
| Drive Parking Spaces: | 2 |
| Pool: | None |
| Other Structures: | Garden Shed |
| Property Features: | Golf, Grnbelt/Conserv, Hospital, Park |
| Fireplace/Stove: | Y |
| Heat Source: | Gas |
| Heat Type: | Forced Air |
| Central Air Conditioning: | Central Air |
| Laundry Level: | Lower |
| Sewers: | Sewers |
| Water: | Municipal |
| Utilities-Cable: | Y |
| Utilities-Hydro: | Y |
| Utilities-Gas: | Y |
| Utilities-Telephone: | A |
$
%
Years
This calculator is for demonstration purposes only. Always consult a professional
financial advisor before making personal financial decisions.
| Although the information displayed is believed to be accurate, no warranties or representations are made of any kind. |
| ROYAL LEPAGE REAL ESTATE SERVICES LTD. |
|
|

Anwar Warsi
Sales Representative
Dir:
647-770-4673
Bus:
905-454-1100
Fax:
905-454-7335
| Book Showing | Email a Friend |
Jump To:
At a Glance:
| Type: | Freehold - Detached |
| Area: | Peel |
| Municipality: | Mississauga |
| Neighbourhood: | Lakeview |
| Style: | Bungalow-Raised |
| Lot Size: | 70.00 x 110.00(Feet) |
| Tax: | $7,678 |
| Beds: | 3+3 |
| Baths: | 2 |
| Fireplace: | Y |
| Pool: | None |
Locatin Map:
Payment Calculator:

