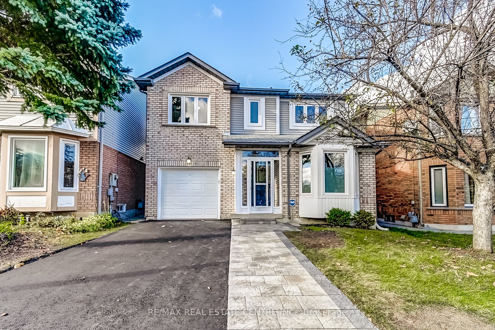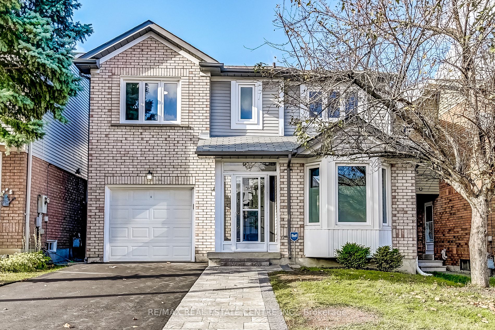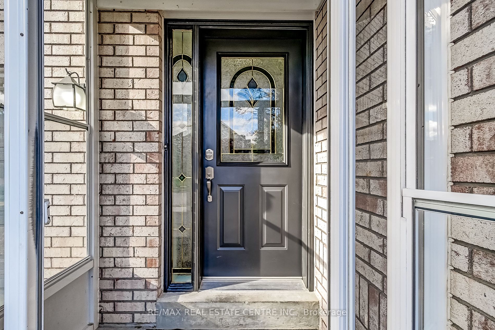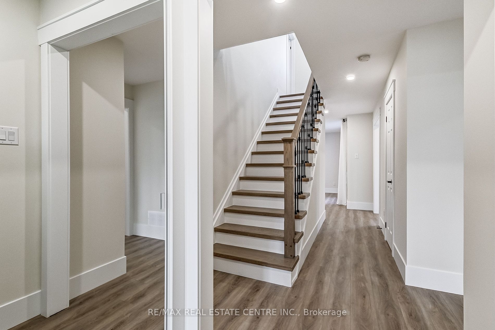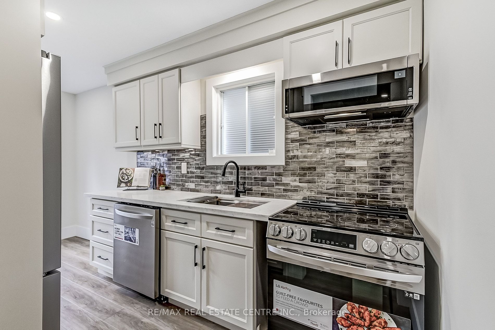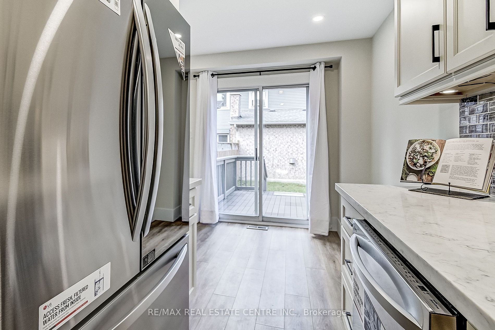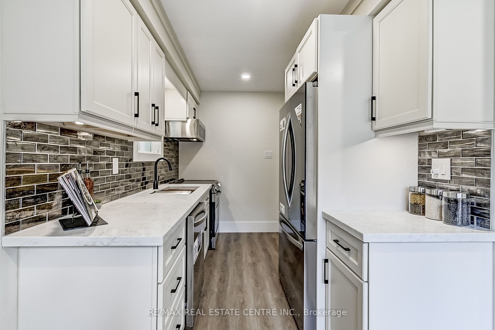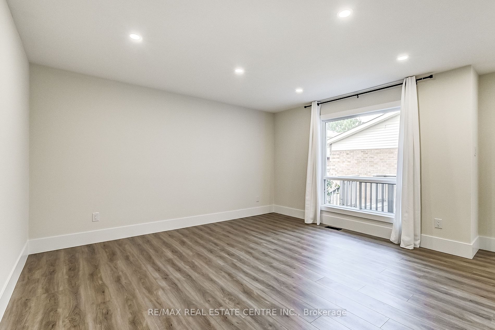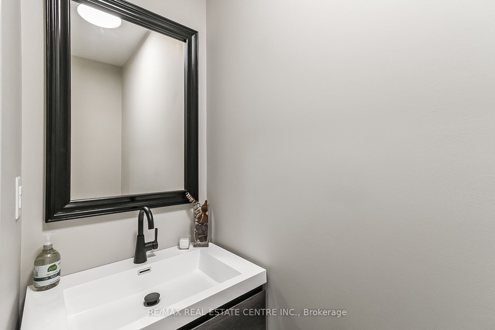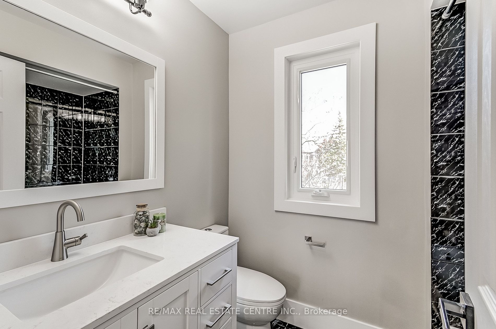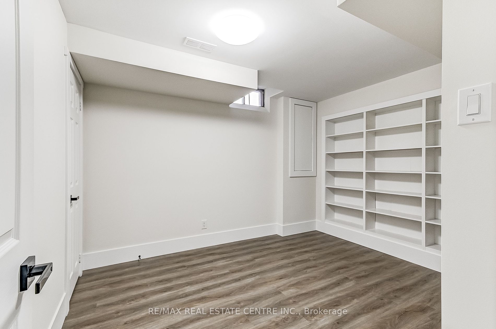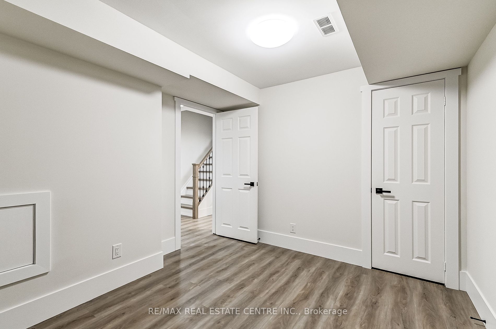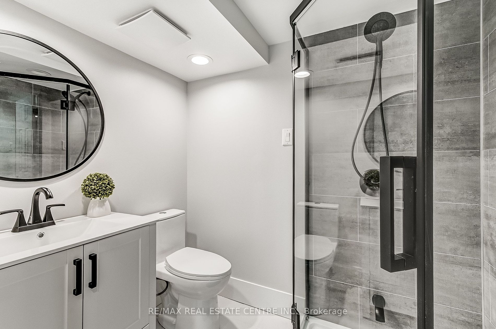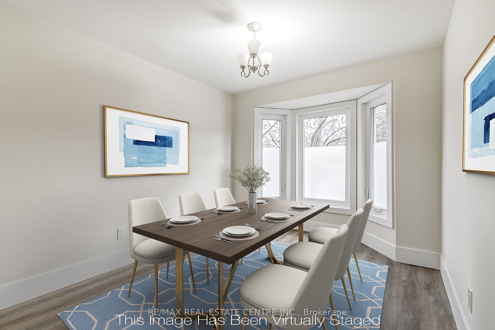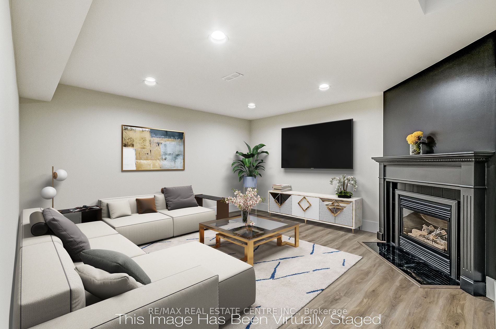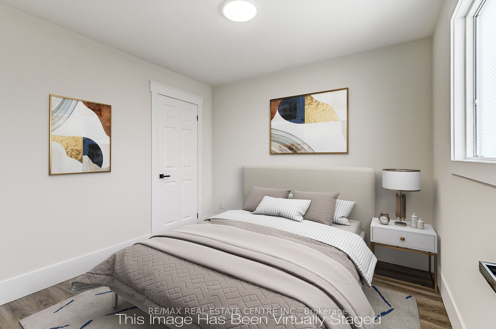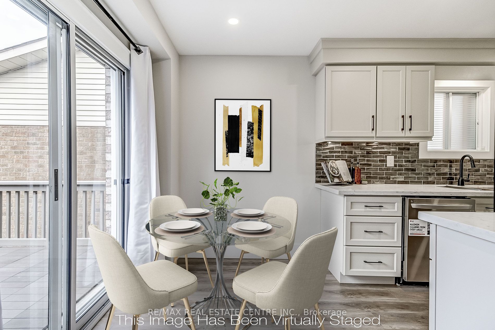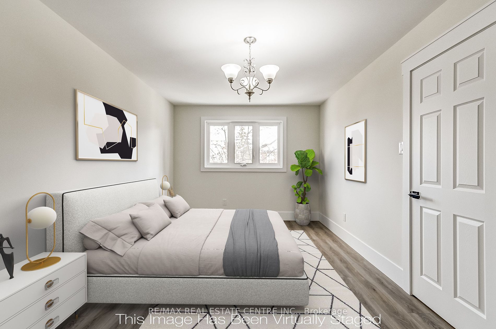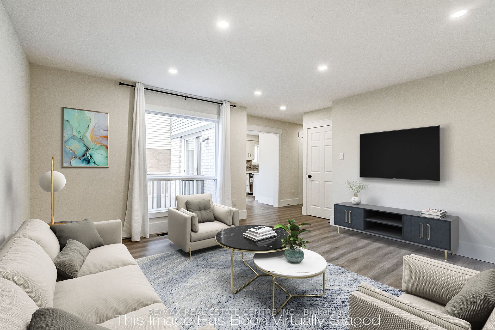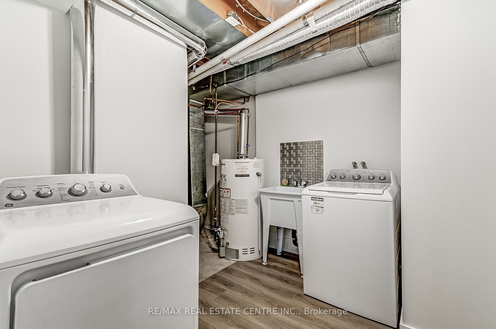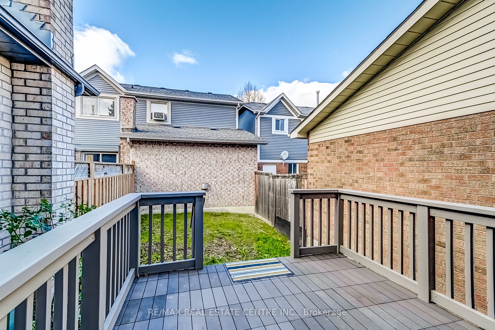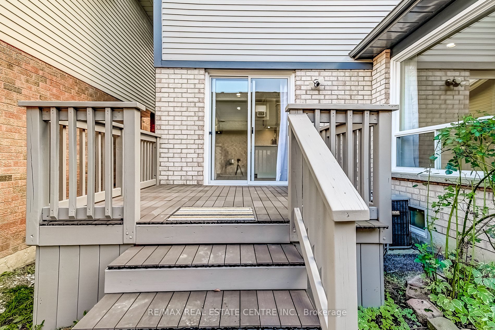$999,000
Available - For Sale
Listing ID: W8225928
142 Ural Circ , Brampton, L6R 1H1, Ontario
| MOVE-IN READY, this Home is a RARE FIND! Immaculate, Fully Renovated Interior with Over 100K in Upgrades. Enjoy Meticulous Attention to Detail that Speaks Volumes About the Quality and Craftsmanship of This Property. From the Solid Wood Kitchen to the Renovated Bathrooms, Every Aspect of This Home Exudes Fresh, Contemporary Aesthetics. The Inclusion of Smooth Ceilings, Energy-Efficient Led Pot Lights PLUS Eco-friendly Plumbing Fixtures/Toilets, Luxurious Granite Countertops, and State-Of-The-Art Energy Star Stainless-Steel Appliances Elevates Its Appeal Even Further. Features Like the Stylish Glass Backsplash and Modern Chefs Sink Add a Touch of Sophistication and Practicality. For the Discerning Homebuyer, this Haven Combines Style, Functionality, and Comfort. Make this Your Dream Home. |
| Extras: Enjoy All The Modern Appeal Of A New Build Nestled in The Heart Of A Highly Coveted, Established Community W/Convenient Access To Shopping, Schools, Hospital, Transit & Major Hwys. Potential for W/O Bsmt, New Driveway & Interlock Walk. |
| Price | $999,000 |
| Taxes: | $4448.25 |
| Address: | 142 Ural Circ , Brampton, L6R 1H1, Ontario |
| Lot Size: | 32.85 x 74.64 (Feet) |
| Acreage: | < .50 |
| Directions/Cross Streets: | Bovaird Dr. & Torbram Rd |
| Rooms: | 6 |
| Rooms +: | 2 |
| Bedrooms: | 3 |
| Bedrooms +: | 1 |
| Kitchens: | 1 |
| Family Room: | N |
| Basement: | Finished |
| Property Type: | Detached |
| Style: | 2-Storey |
| Exterior: | Brick |
| Garage Type: | Built-In |
| (Parking/)Drive: | Private |
| Drive Parking Spaces: | 3 |
| Pool: | None |
| Property Features: | Campground, Fenced Yard, Hospital, Park, Public Transit, School |
| Fireplace/Stove: | Y |
| Heat Source: | Gas |
| Heat Type: | Forced Air |
| Central Air Conditioning: | Central Air |
| Central Vac: | Y |
| Laundry Level: | Lower |
| Sewers: | Sewers |
| Water: | Municipal |
$
%
Years
This calculator is for demonstration purposes only. Always consult a professional
financial advisor before making personal financial decisions.
| Although the information displayed is believed to be accurate, no warranties or representations are made of any kind. |
| RE/MAX REAL ESTATE CENTRE INC. |
|
|

Anwar Warsi
Sales Representative
Dir:
647-770-4673
Bus:
905-454-1100
Fax:
905-454-7335
| Virtual Tour | Book Showing | Email a Friend |
Jump To:
At a Glance:
| Type: | Freehold - Detached |
| Area: | Peel |
| Municipality: | Brampton |
| Neighbourhood: | Sandringham-Wellington |
| Style: | 2-Storey |
| Lot Size: | 32.85 x 74.64(Feet) |
| Tax: | $4,448.25 |
| Beds: | 3+1 |
| Baths: | 3 |
| Fireplace: | Y |
| Pool: | None |
Locatin Map:
Payment Calculator:

