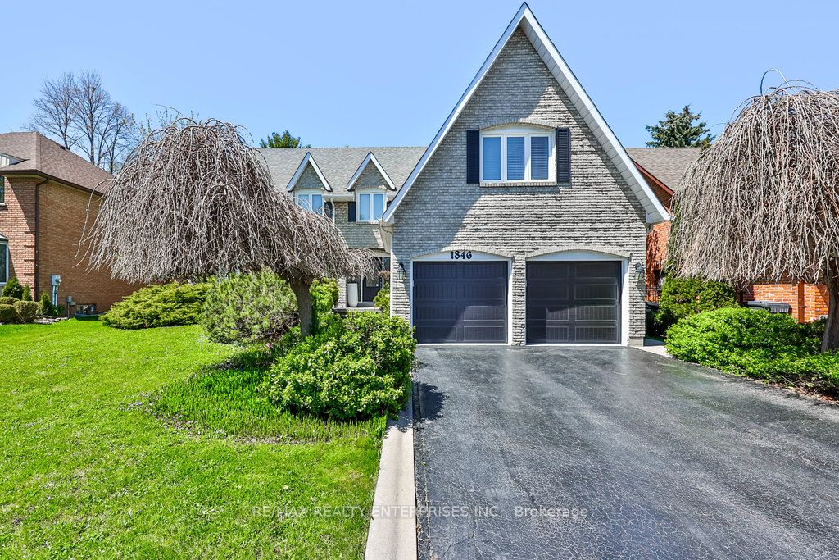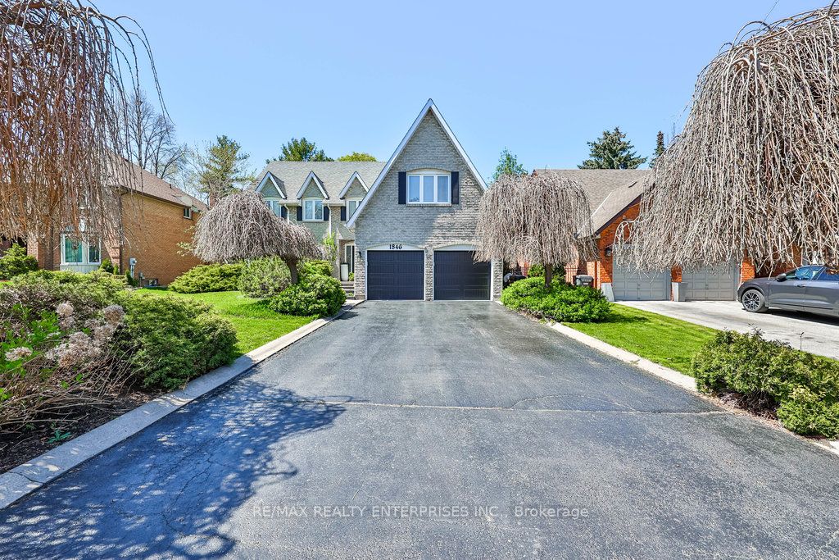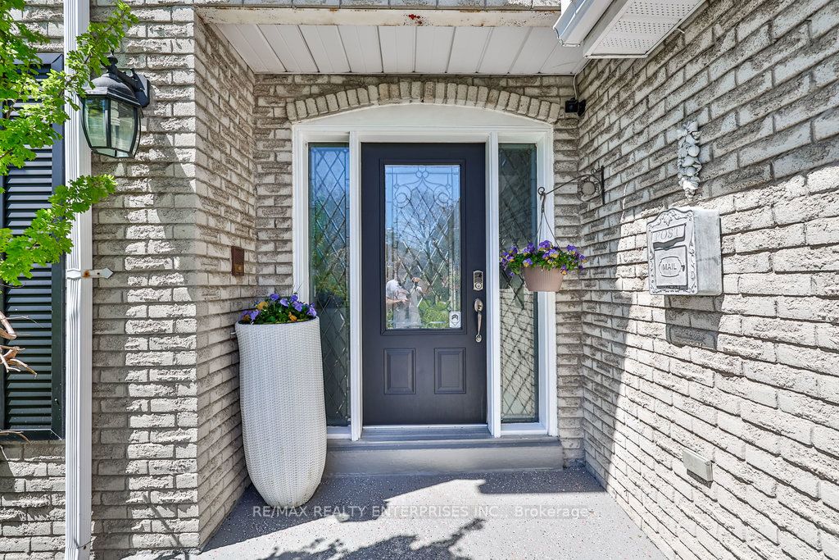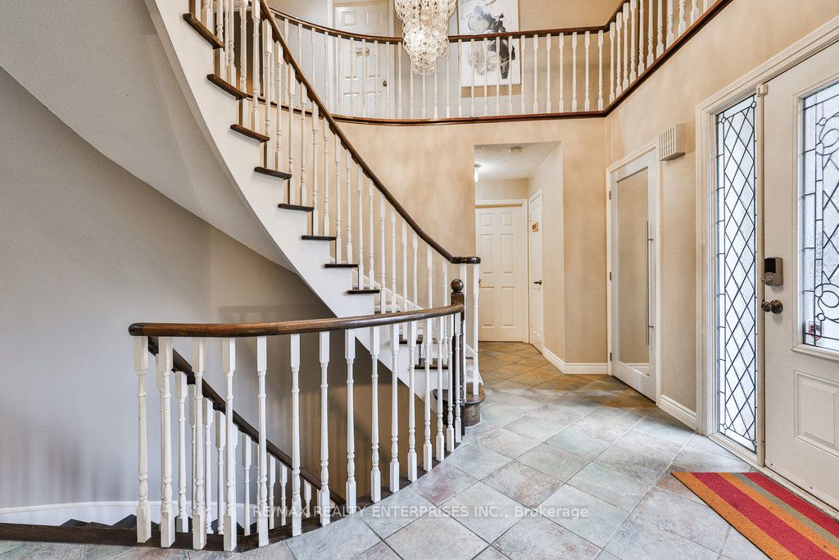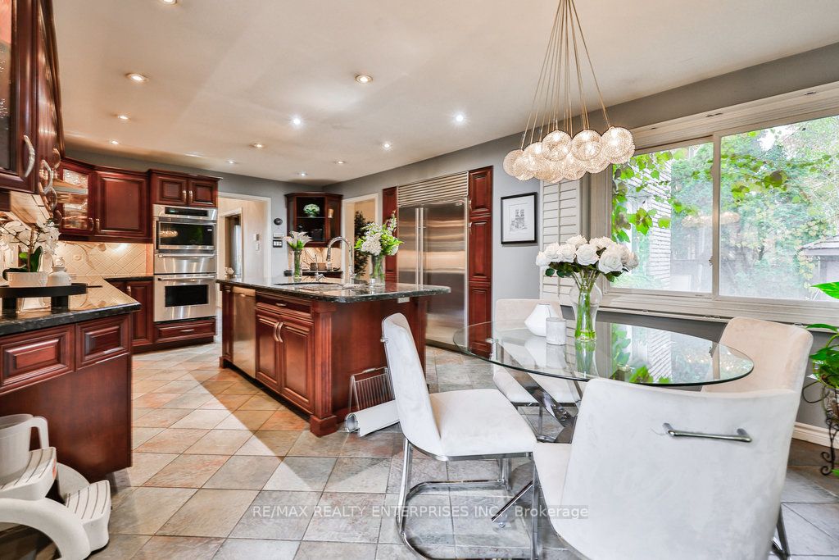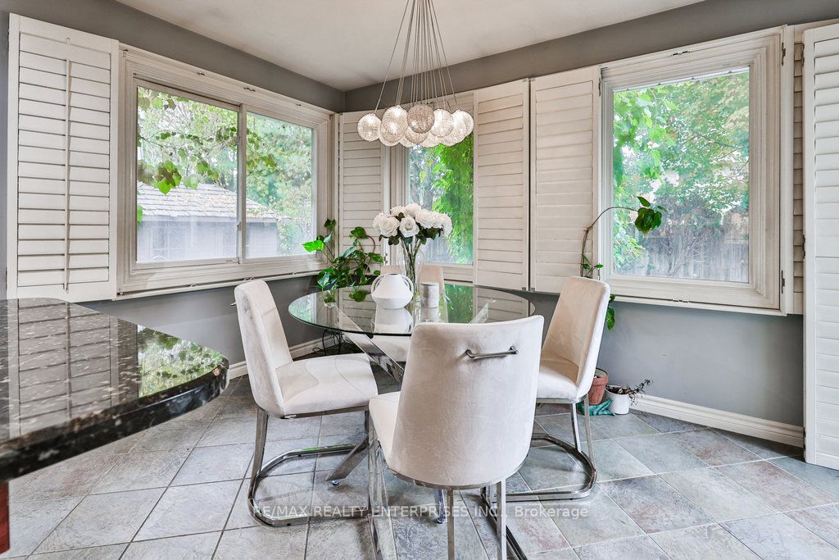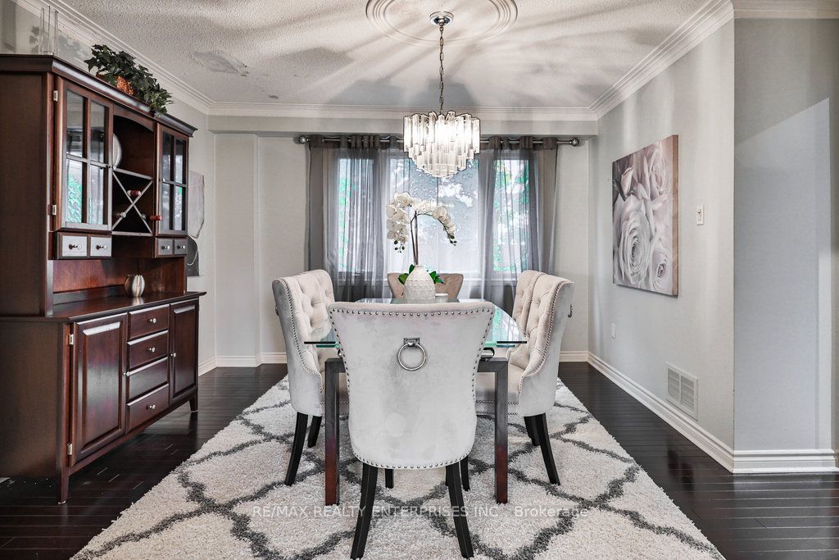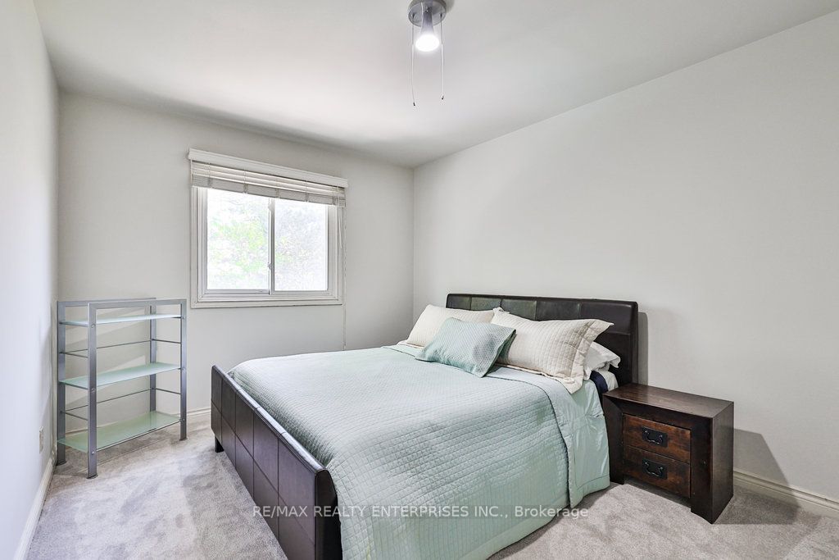$2,099,850
Available - For Sale
Listing ID: W8309390
1846 Paddock Cres , Mississauga, L5L 3E4, Ontario
| Nestled Within The Prestigious Enclave Of Erin Mills, This Magnificent Two-Story Abode Exudes Opulence At Every Turn. Situated On A Private Lot, It Offers A Rare Retreat Boasting 5+1 Bedrooms And 4 Baths. Positioned Amidst Highly Top Rated Institutions Like The University Of Toronto Mississauga Campus And The Renowned Credit Valley Hospital, As Well As The Lush Fairways Of The Credit Valley Golf & Country Club, This Residence Epitomizes A Lifestyle Of Luxury And Convenience. Upon Entering The Grand Foyer, Adorned With The Regal Elegance Of Oak Hardwood Stairs, Guests Are Welcomed Into A Meticulously Designed Interior. The Tastefully Appointed Living Room Bathes In Natural Light Pouring Through Expansive Windows, Framing Picturesque Views Of The Meticulously Manicured Front Yard. Adjacent, The Dining Room Offers A Serene Backdrop Of The Verdant Backyard Landscape, Creating An Idyllic Setting For Intimate Gatherings. The Kitchen Stands As A Culinary Haven, Boasting Cherrywood Cabinets, Top-Of-The-Line Appliances, Granite Countertops, And An Impressive Oversized Island, Perfectly Poised To Inspire The Culinary Creations Of Even The Most Discerning Chef. Completing The Main Level, A Spacious Family Room, Anchored By A Gas Fireplace, Beckons Relaxation And Warmth. Ascending To The Upper Level, Discover A Sanctuary Of Five Bedrooms, Including A Primary Suite That Exudes Indulgence With Its Expansive Walk-In Closet And Lavish 4-Piece Ensuite Bath, Promising Unparalleled Comfort And Rejuvenation. The Fully Finished Lower Level Unfolds As An Entertainer's Paradise, Boasting An Open-Concept Layout Replete With A Sumptuous Wet Bar, A Dedicated TV And Movie Lounge Area, A Recreational Room, And A Luxurious Nanny Suite, Ensuring Every Guest Is Enveloped In Comfort And StyleStepping Outside, The Backyard Oasis Awaits A Landscaped Sanctuary Offering A Resplendent Retreat With A Sparkling Chlorine Pool, Inviting Hot Tub And Various Seating Areas Nestled Amidst Mature Trees, |
| Extras: Providing The Perfect Backdrop For Al Fresco Relaxation And Sophisticated Outdoor Gatherings. New roof completed in April (2024). |
| Price | $2,099,850 |
| Taxes: | $9785.08 |
| Address: | 1846 Paddock Cres , Mississauga, L5L 3E4, Ontario |
| Lot Size: | 60.13 x 125.19 (Feet) |
| Directions/Cross Streets: | Mississauga Rd |
| Rooms: | 12 |
| Rooms +: | 5 |
| Bedrooms: | 5 |
| Bedrooms +: | 1 |
| Kitchens: | 1 |
| Family Room: | Y |
| Basement: | Finished |
| Property Type: | Detached |
| Style: | 2-Storey |
| Exterior: | Brick |
| Garage Type: | Built-In |
| (Parking/)Drive: | Private |
| Drive Parking Spaces: | 4 |
| Pool: | Inground |
| Property Features: | Golf, Grnbelt/Conserv, Library, Park, Public Transit, School |
| Fireplace/Stove: | Y |
| Heat Source: | Gas |
| Heat Type: | Forced Air |
| Central Air Conditioning: | Central Air |
| Laundry Level: | Main |
| Sewers: | Sewers |
| Water: | Municipal |
$
%
Years
This calculator is for demonstration purposes only. Always consult a professional
financial advisor before making personal financial decisions.
| Although the information displayed is believed to be accurate, no warranties or representations are made of any kind. |
| RE/MAX REALTY ENTERPRISES INC. |
|
|

Anwar Warsi
Sales Representative
Dir:
647-770-4673
Bus:
905-454-1100
Fax:
905-454-7335
| Virtual Tour | Book Showing | Email a Friend |
Jump To:
At a Glance:
| Type: | Freehold - Detached |
| Area: | Peel |
| Municipality: | Mississauga |
| Neighbourhood: | Erin Mills |
| Style: | 2-Storey |
| Lot Size: | 60.13 x 125.19(Feet) |
| Tax: | $9,785.08 |
| Beds: | 5+1 |
| Baths: | 4 |
| Fireplace: | Y |
| Pool: | Inground |
Locatin Map:
Payment Calculator:

