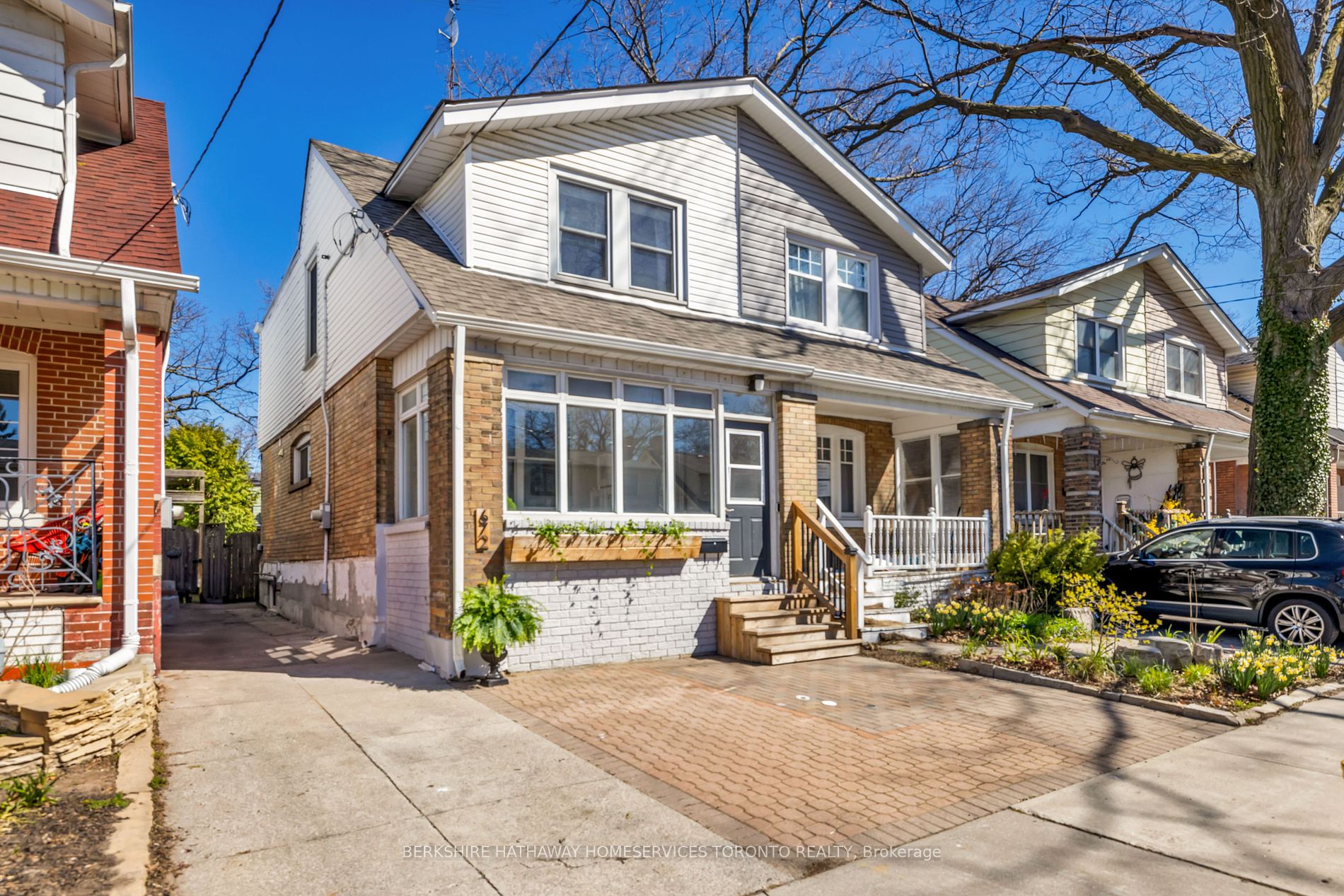$1,229,000
Available - For Sale
Listing ID: E8314722
672 Milverton Blvd , Toronto, M4C 1X9, Ontario
| Marvellous on Milverton! This spacious 3 bedroom home on a picturesque tree lined street is the one youve been waiting for! The large front entry offers endless possibilities for a mudroom, sunny office or morning coffee nook. The open concept main floor is perfect for entertaining and a growing family. The kitchen features stainless steel appliances, large counter tops and ample storage. Upstairs sunshine streams in through the skylight. 3 generous sized bedrooms, each with ample closet space and large sunny windows. Step outside to the lush and green backyard, with perennial gardens, ample space for kids and a lovely deck off the kitchen, perfect for summer soirees. Seize the opportunity to own a home in the sought after Danforth neighbourhood. Steps to shops, farmers markets, transit, parks and schools! |
| Price | $1,229,000 |
| Taxes: | $4357.44 |
| Address: | 672 Milverton Blvd , Toronto, M4C 1X9, Ontario |
| Lot Size: | 18.83 x 118.08 (Feet) |
| Directions/Cross Streets: | Woodbine And Danforth |
| Rooms: | 6 |
| Rooms +: | 1 |
| Bedrooms: | 3 |
| Bedrooms +: | |
| Kitchens: | 1 |
| Family Room: | N |
| Basement: | Unfinished |
| Property Type: | Semi-Detached |
| Style: | 2-Storey |
| Exterior: | Brick |
| Garage Type: | None |
| (Parking/)Drive: | None |
| Drive Parking Spaces: | 0 |
| Pool: | None |
| Approximatly Square Footage: | 1100-1500 |
| Property Features: | Fenced Yard, Hospital, Park, Place Of Worship, Public Transit, School |
| Fireplace/Stove: | N |
| Heat Source: | Gas |
| Heat Type: | Forced Air |
| Central Air Conditioning: | Central Air |
| Laundry Level: | Lower |
| Sewers: | Sewers |
| Water: | Municipal |
$
%
Years
This calculator is for demonstration purposes only. Always consult a professional
financial advisor before making personal financial decisions.
| Although the information displayed is believed to be accurate, no warranties or representations are made of any kind. |
| BERKSHIRE HATHAWAY HOMESERVICES TORONTO REALTY |
|
|

Anwar Warsi
Sales Representative
Dir:
647-770-4673
Bus:
905-454-1100
Fax:
905-454-7335
| Book Showing | Email a Friend |
Jump To:
At a Glance:
| Type: | Freehold - Semi-Detached |
| Area: | Toronto |
| Municipality: | Toronto |
| Neighbourhood: | Danforth |
| Style: | 2-Storey |
| Lot Size: | 18.83 x 118.08(Feet) |
| Tax: | $4,357.44 |
| Beds: | 3 |
| Baths: | 1 |
| Fireplace: | N |
| Pool: | None |
Locatin Map:
Payment Calculator:


























