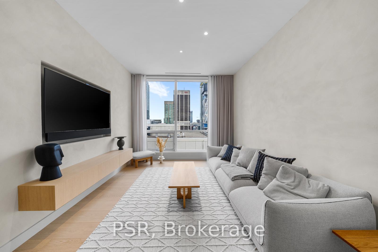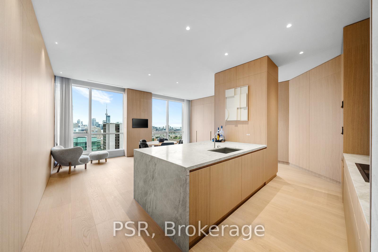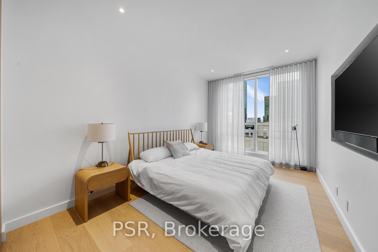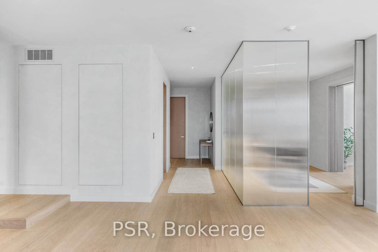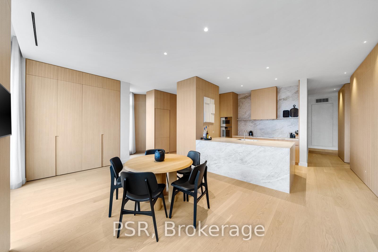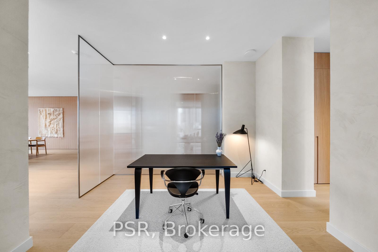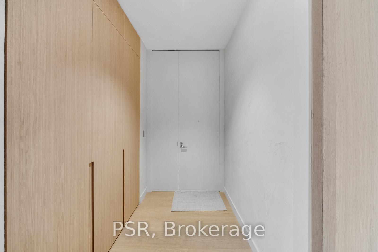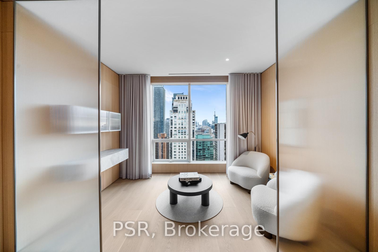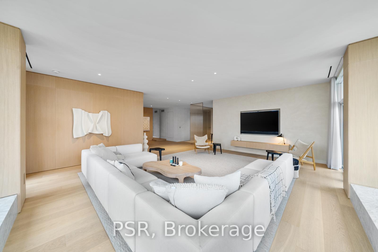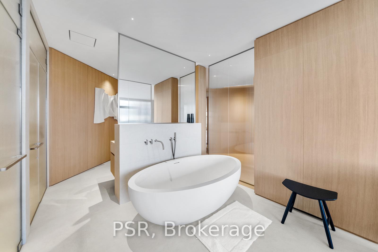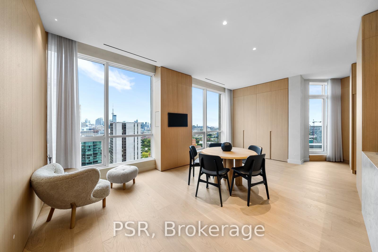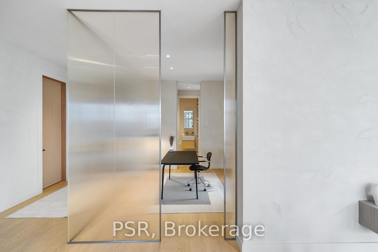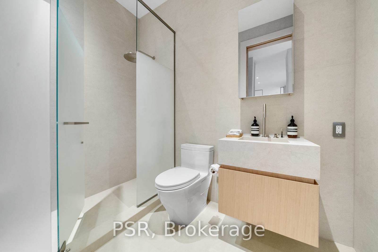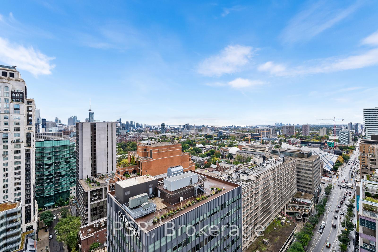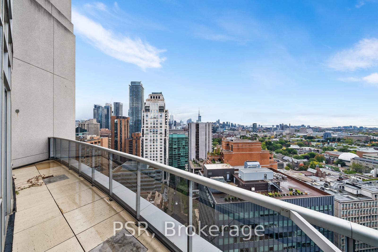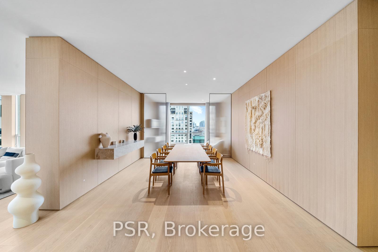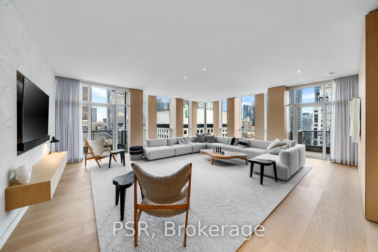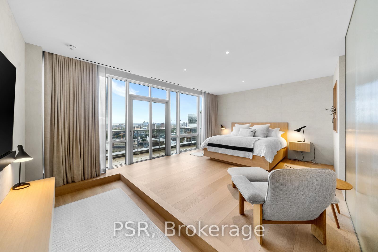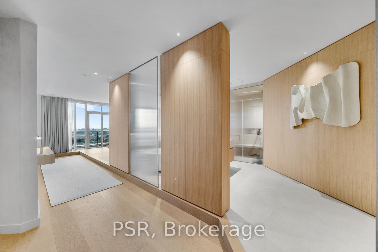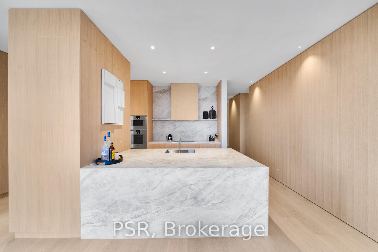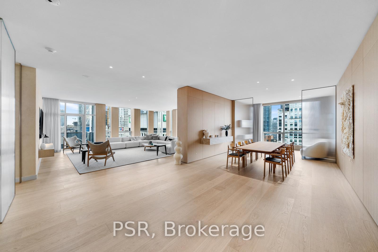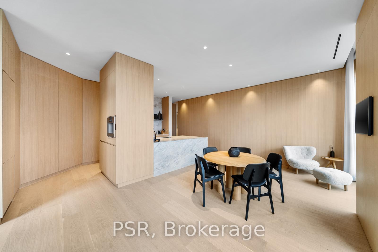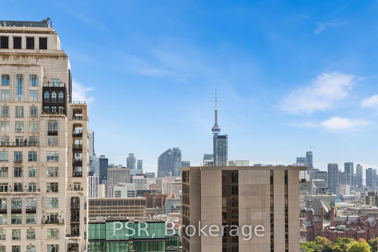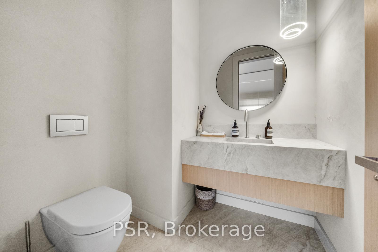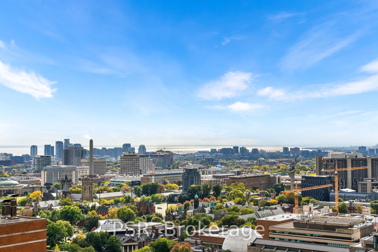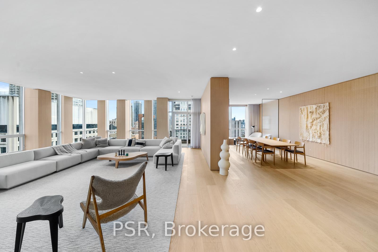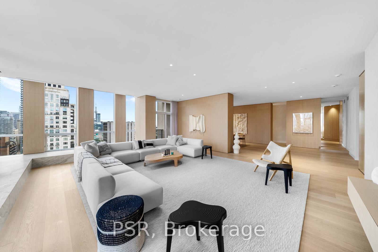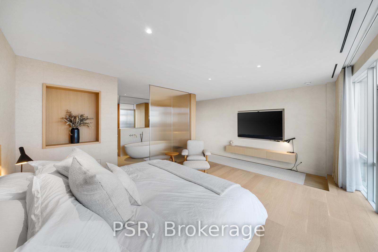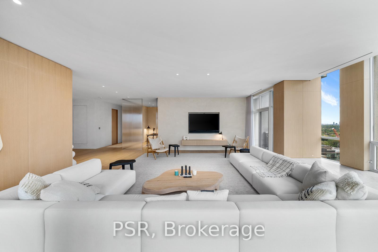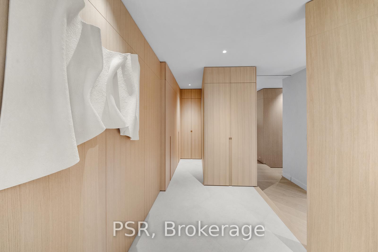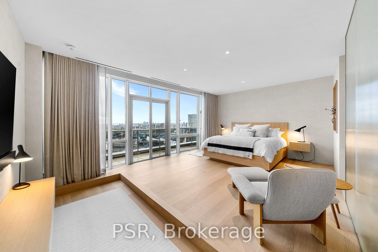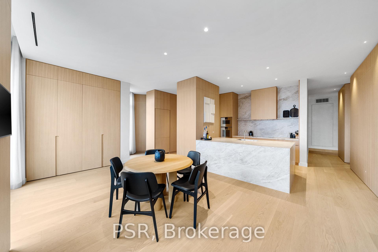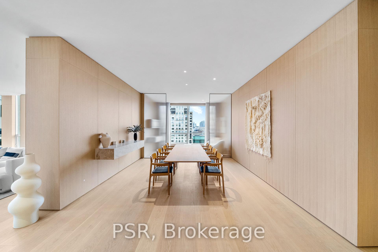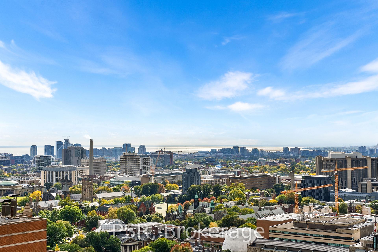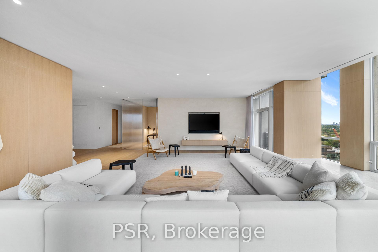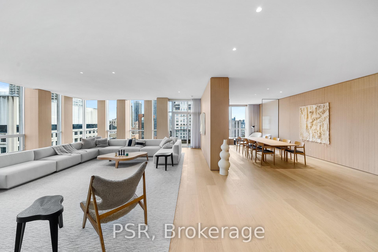$9,888,000
Available - For Sale
Listing ID: C10425220
10 Bellair St , Unit 2402, Toronto, M5R 3T8, Ontario
| Welcome To One Of The Best Units In The Heart Of Yorkville At 10 Bellair Unit 2402. This Sprawling Residence Offers Over 3,800 Sq Ft Of Meticulously Designed Living Space, Featuring 3 Balconies With Breathtaking Views Of The City And Waterfront. Recently Fully Renovated With A Blend Of Scandinavian And Japanese Inspiration, The Unit Exudes A Serene, Spa-Like Ambiance. The Custom 9.5" European White Oak Floors, Artisanal Hand-Applied Plaster, And Modern, Minimalist Aesthetic Create A Sophisticated Yet Calming Atmosphere. The Open-Concept Layout With Soaring 10-Foot Ceilings Is Perfect For Entertaining, White Floor-To-Ceiling Windows Bathe The Space In Natural Light. The Chef's Kitchen Boasts Gaggenau Appliances, Taj Mahal Quartzite Counters, And Bespoke White Oak Cabinetry, All Highlighted By Waterfront Vistas. The Primary Suite Is A Sanctuary Of Comfort, Complete With Unobstructed Waterfront Views, A Steam Shower And Heated Floors In The Spa-Like Ensuite Bathroom. This Unit Is Equipped With State Of The Art Home Automation, Motorized Drapery, Invisible Plastered In Speakers And Integrated Security Camera. Custom Details Abound, From The Fluted Glass And Satin Nickel Hardware To The Bocci Receptacles, And Custom European Furniture And Lighting. Other Highlights Include Custom Stone Vanities, 8.5' Tall Oak Doors, Concealed Tectus Hinges, LED-Lit Closets And New Furnaces. Enjoy Your Outdoor Spaces With Travertine-Look Pavers On The Balconies And Terraces, Providing The Perfect Setting For Relaxation. This Exquisite Property Truly Represents The Finest In Luxury Living. |
| Price | $9,888,000 |
| Taxes: | $28869.06 |
| Maintenance Fee: | 4801.93 |
| Address: | 10 Bellair St , Unit 2402, Toronto, M5R 3T8, Ontario |
| Province/State: | Ontario |
| Condo Corporation No | TSCC |
| Level | 23 |
| Unit No | 01 |
| Directions/Cross Streets: | Bay St/Bloor St W |
| Rooms: | 7 |
| Bedrooms: | 2 |
| Bedrooms +: | 1 |
| Kitchens: | 1 |
| Family Room: | Y |
| Basement: | None |
| Approximatly Age: | 16-30 |
| Property Type: | Comm Element Condo |
| Style: | Apartment |
| Exterior: | Concrete |
| Garage Type: | Underground |
| Garage(/Parking)Space: | 2.00 |
| Drive Parking Spaces: | 2 |
| Park #1 | |
| Parking Spot: | 72 |
| Parking Type: | Owned |
| Legal Description: | C |
| Park #2 | |
| Parking Spot: | 73 |
| Parking Type: | Owned |
| Legal Description: | C |
| Exposure: | S |
| Balcony: | Open |
| Locker: | None |
| Pet Permited: | Restrict |
| Approximatly Age: | 16-30 |
| Approximatly Square Footage: | 3750-3999 |
| Building Amenities: | Concierge, Gym, Indoor Pool, Party/Meeting Room, Rooftop Deck/Garden |
| Property Features: | Hospital, Park, Public Transit |
| Maintenance: | 4801.93 |
| CAC Included: | Y |
| Hydro Included: | Y |
| Water Included: | Y |
| Heat Included: | Y |
| Parking Included: | Y |
| Building Insurance Included: | Y |
| Fireplace/Stove: | N |
| Heat Source: | Gas |
| Heat Type: | Forced Air |
| Central Air Conditioning: | Central Air |
$
%
Years
This calculator is for demonstration purposes only. Always consult a professional
financial advisor before making personal financial decisions.
| Although the information displayed is believed to be accurate, no warranties or representations are made of any kind. |
| PSR |
|
|

Anwar Warsi
Sales Representative
Dir:
647-770-4673
Bus:
905-454-1100
Fax:
905-454-7335
| Book Showing | Email a Friend |
Jump To:
At a Glance:
| Type: | Condo - Comm Element Condo |
| Area: | Toronto |
| Municipality: | Toronto |
| Neighbourhood: | Annex |
| Style: | Apartment |
| Approximate Age: | 16-30 |
| Tax: | $28,869.06 |
| Maintenance Fee: | $4,801.93 |
| Beds: | 2+1 |
| Baths: | 3 |
| Garage: | 2 |
| Fireplace: | N |
Locatin Map:
Payment Calculator:

