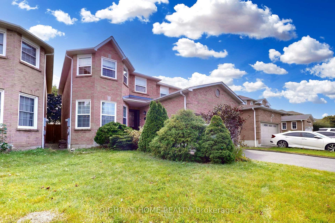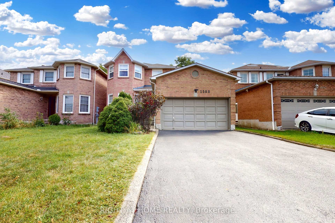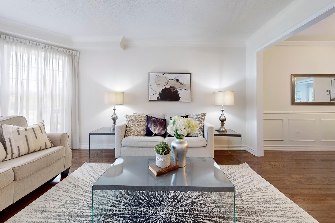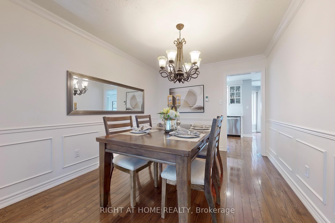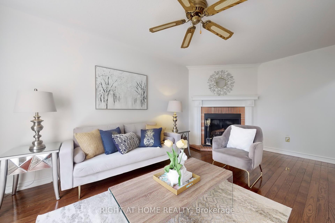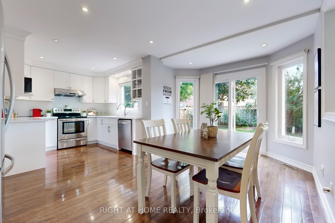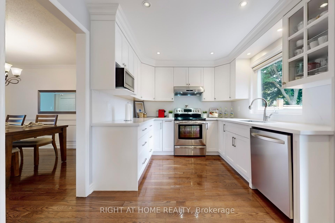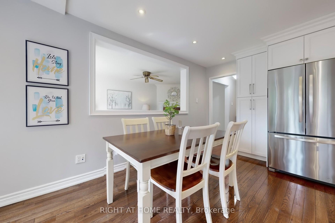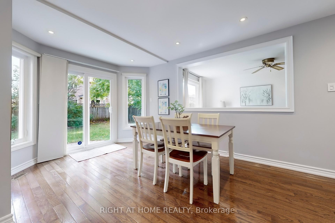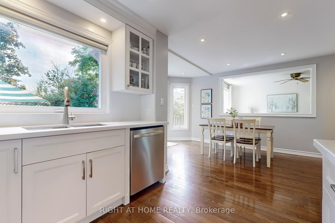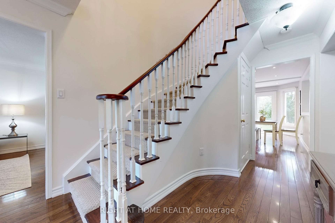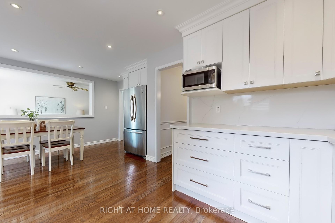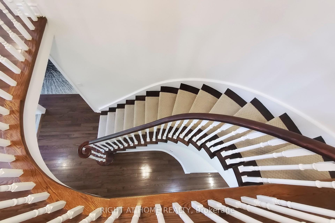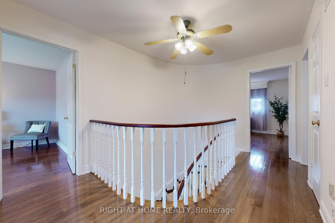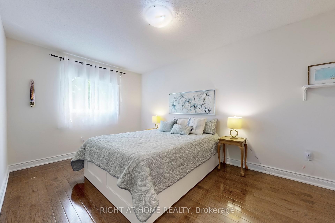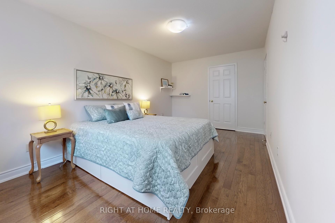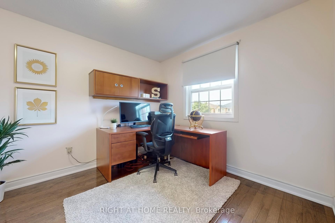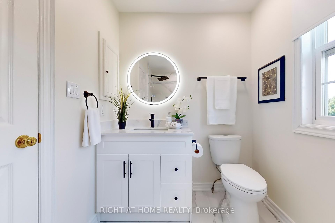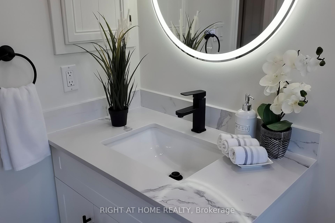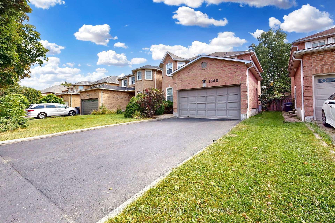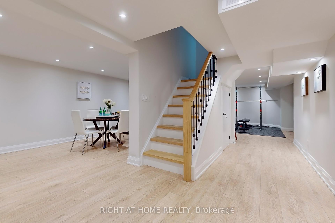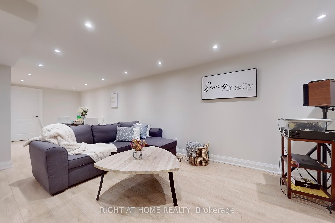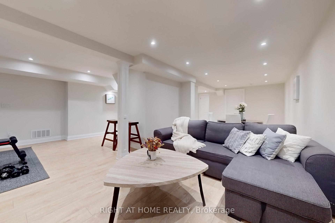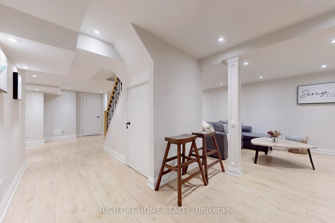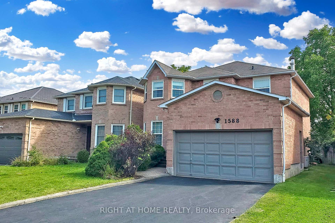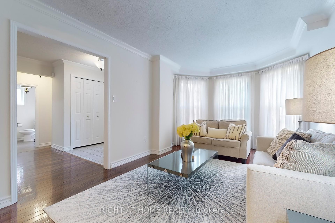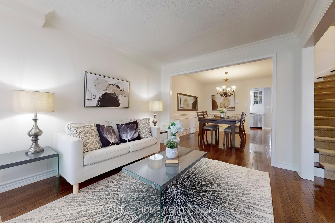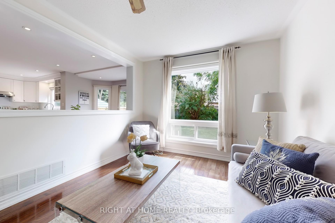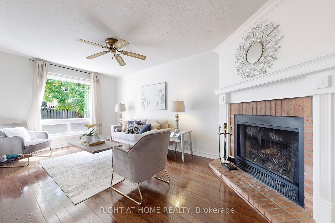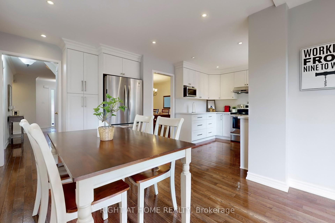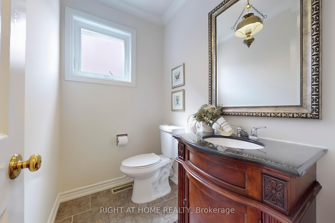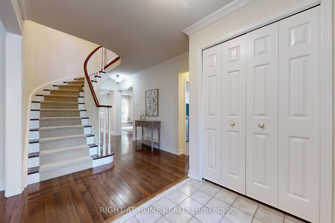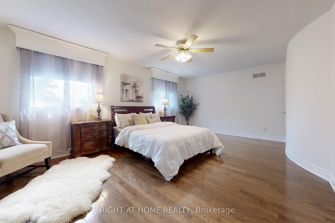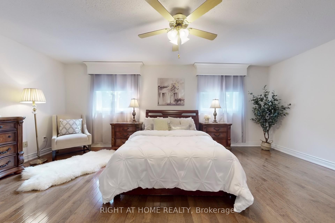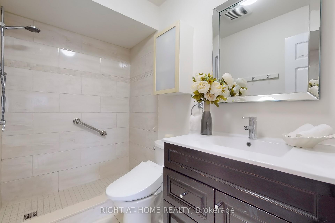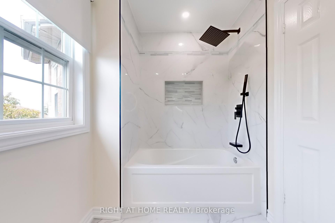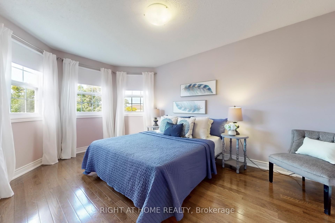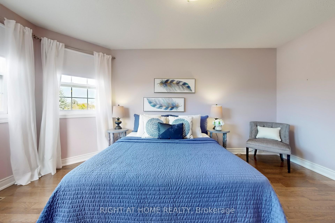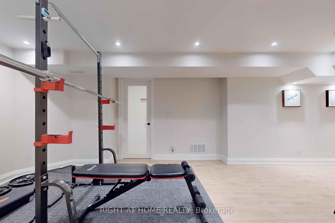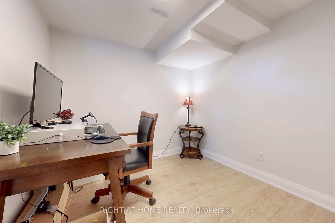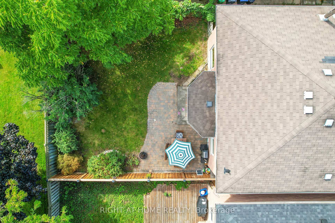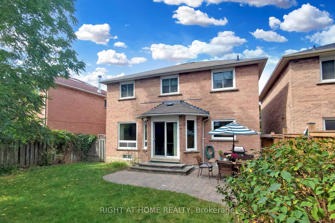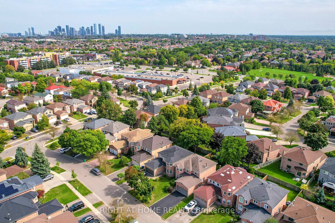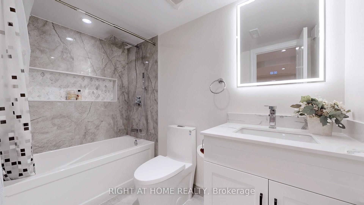$1,428,000
Available - For Sale
Listing ID: W9511182
1588 Summergrove Cres , Mississauga, L5M 3Z3, Ontario
| Beautiful detached 4Bdrm 3.5 bathroom Home In the heart of Mississauga! This sun filled home offers four spacious bedrooms, open concept upgraded modern kitchen, professionally finished basement with 4pc bathroom, and a beautiful private backyard. An Interlock patio and mature walnut tree in the sun filled backyard makes it ideal for outdoor gatherings. Double garage has a mezzanine for extra storage space. Spacious Four car driveway. Spent $$$ in Renovation! Upgraded kitchen boasts stainless steel appliances, quartz countertops, ample storage space, and a large breakfast area. Basement offers an office, a 4 pcs bathroom, and a large recreation area. Main Flr Laundry, Inside Entry To Garage. Great Family Neighborhood. Steps to Streetsville main street, Close To Schools, bus stop, Comm Centre, Park, grocery, Heartland Shopping center. Upgrades: kitchen 2021, second floor main bathroom 2023, basement 2022. |
| Extras: S/S stove, range, refrigerator, built in dishwasher, Microwave, washer and dryer, one garage remote. |
| Price | $1,428,000 |
| Taxes: | $6465.61 |
| Address: | 1588 Summergrove Cres , Mississauga, L5M 3Z3, Ontario |
| Lot Size: | 40.03 x 109.91 (Feet) |
| Directions/Cross Streets: | Bristol/Creditview |
| Rooms: | 9 |
| Bedrooms: | 4 |
| Bedrooms +: | |
| Kitchens: | 1 |
| Family Room: | Y |
| Basement: | Finished |
| Property Type: | Detached |
| Style: | 2-Storey |
| Exterior: | Brick |
| Garage Type: | Attached |
| (Parking/)Drive: | Private |
| Drive Parking Spaces: | 4 |
| Pool: | None |
| Approximatly Square Footage: | 2000-2500 |
| Fireplace/Stove: | Y |
| Heat Source: | Gas |
| Heat Type: | Forced Air |
| Central Air Conditioning: | Central Air |
| Laundry Level: | Main |
| Sewers: | Sewers |
| Water: | Municipal |
$
%
Years
This calculator is for demonstration purposes only. Always consult a professional
financial advisor before making personal financial decisions.
| Although the information displayed is believed to be accurate, no warranties or representations are made of any kind. |
| RIGHT AT HOME REALTY |
|
|

Anwar Warsi
Sales Representative
Dir:
647-770-4673
Bus:
905-454-1100
Fax:
905-454-7335
| Virtual Tour | Book Showing | Email a Friend |
Jump To:
At a Glance:
| Type: | Freehold - Detached |
| Area: | Peel |
| Municipality: | Mississauga |
| Neighbourhood: | East Credit |
| Style: | 2-Storey |
| Lot Size: | 40.03 x 109.91(Feet) |
| Tax: | $6,465.61 |
| Beds: | 4 |
| Baths: | 4 |
| Fireplace: | Y |
| Pool: | None |
Locatin Map:
Payment Calculator:

