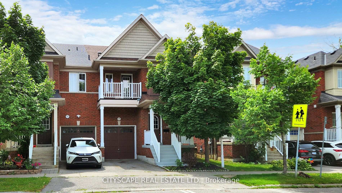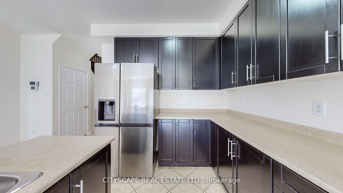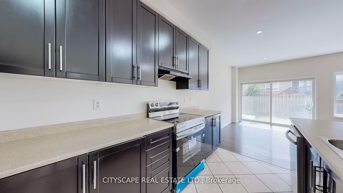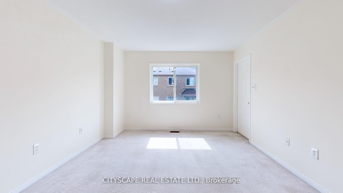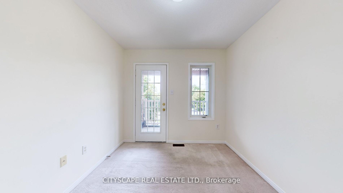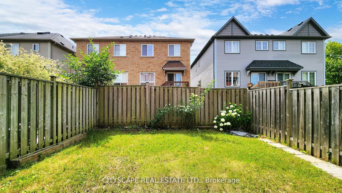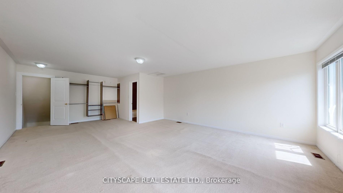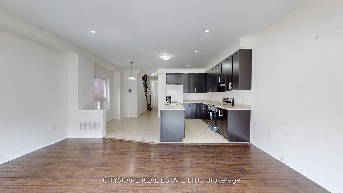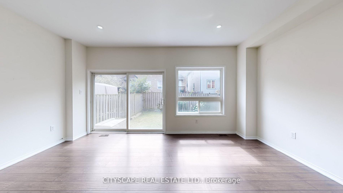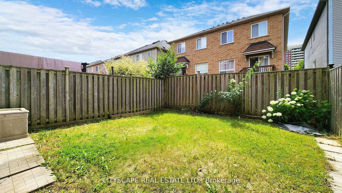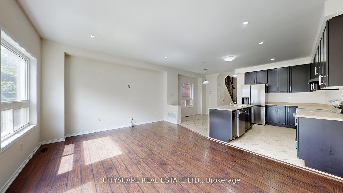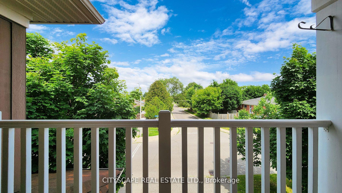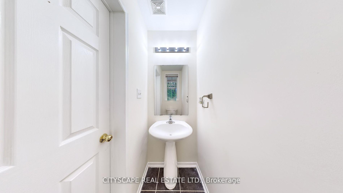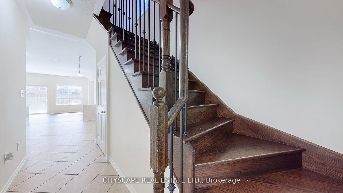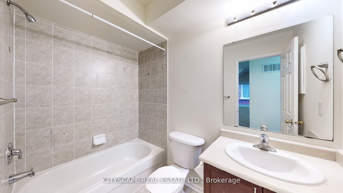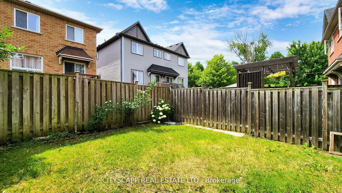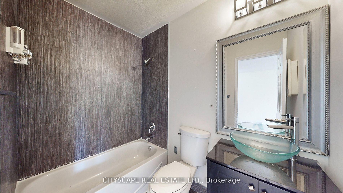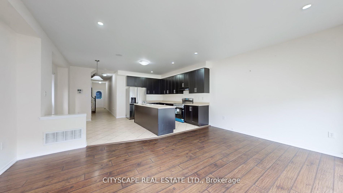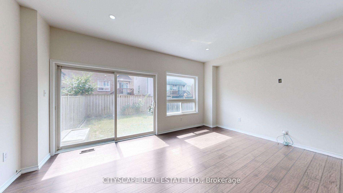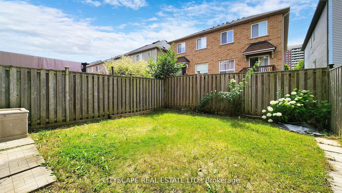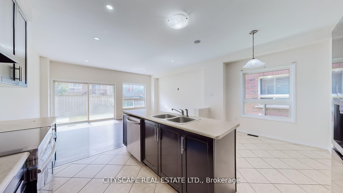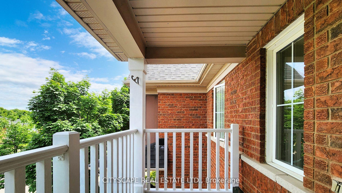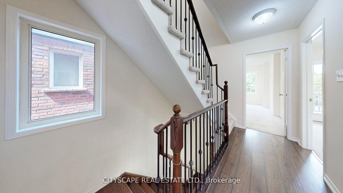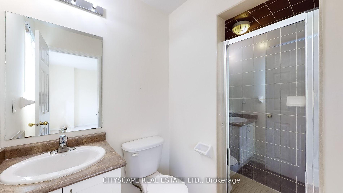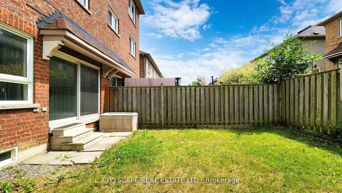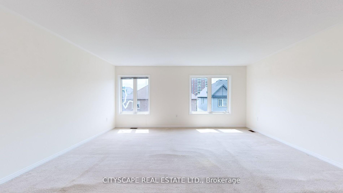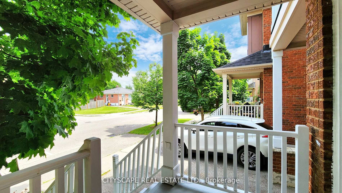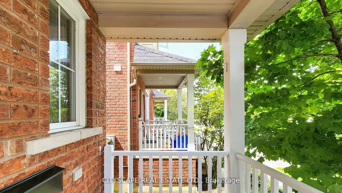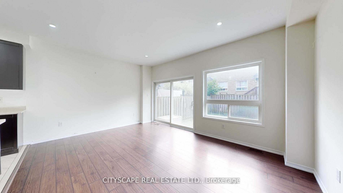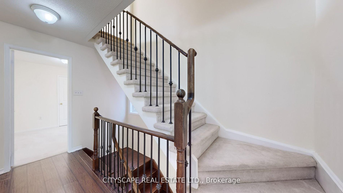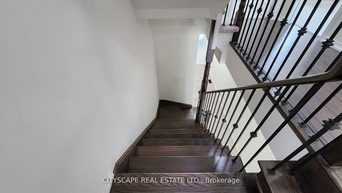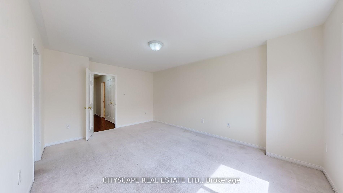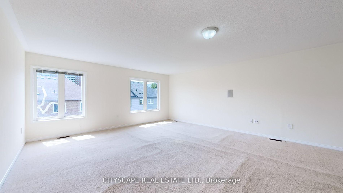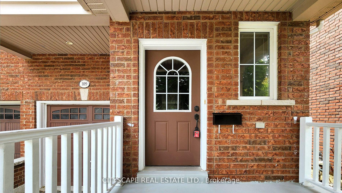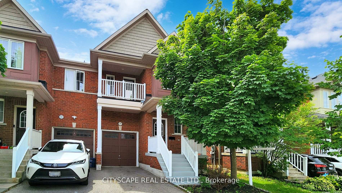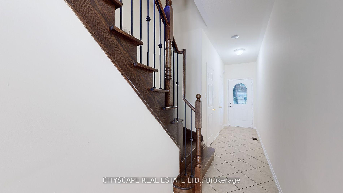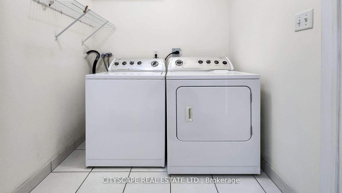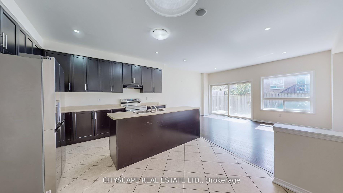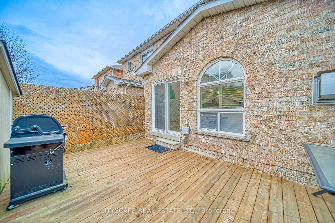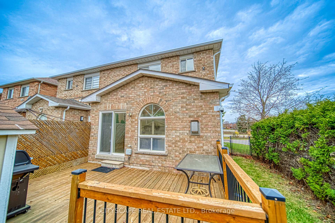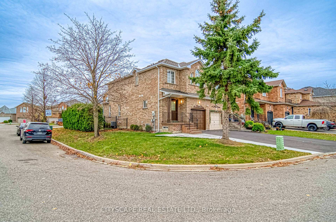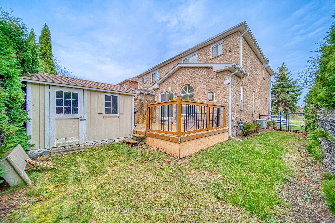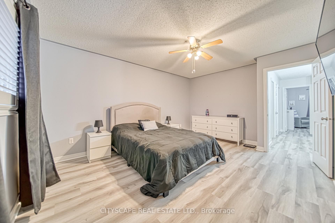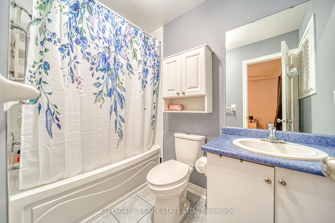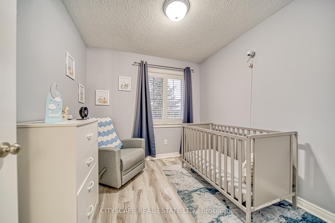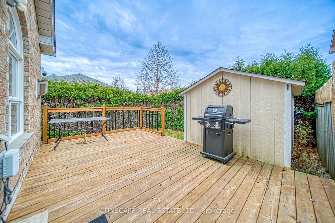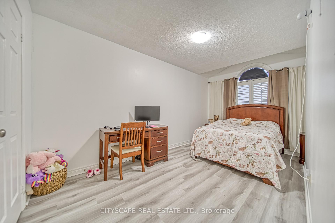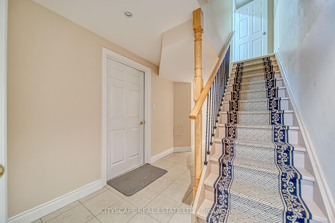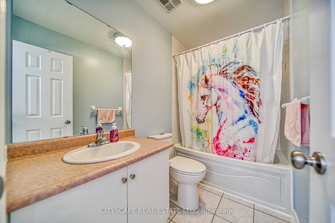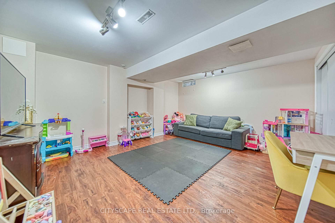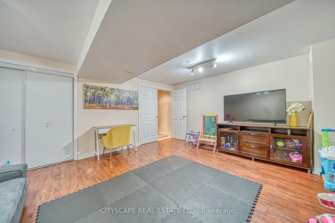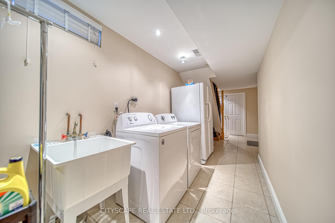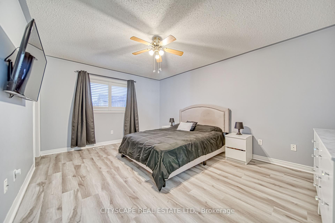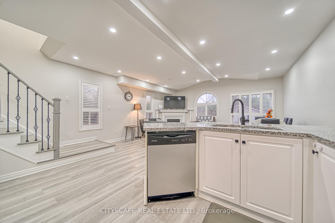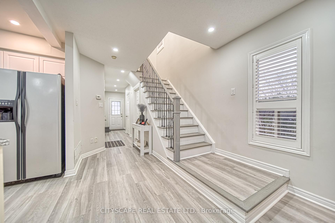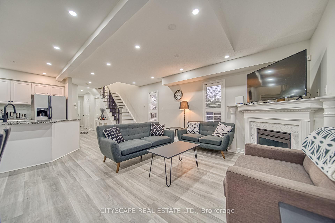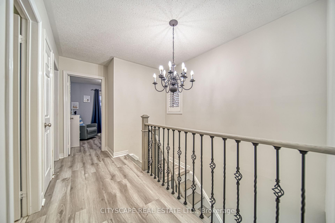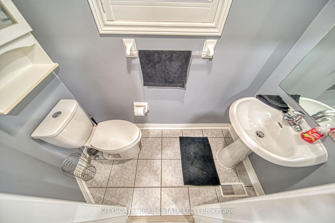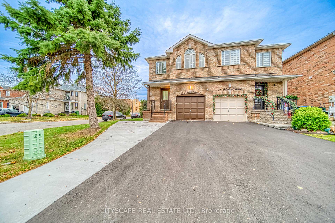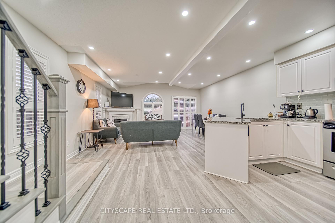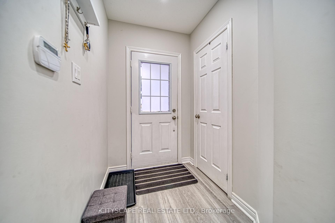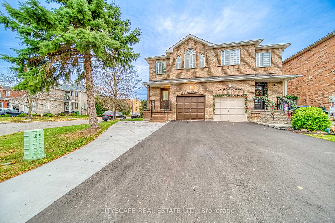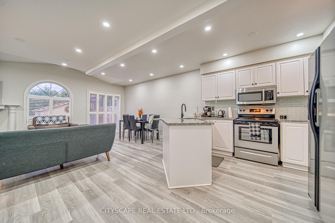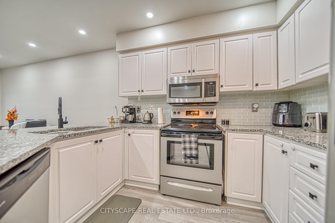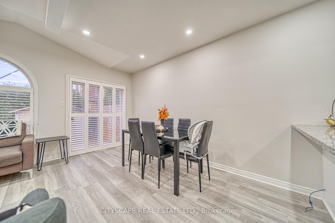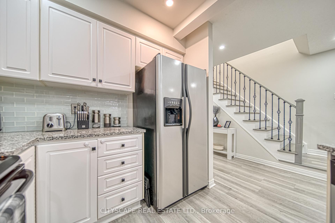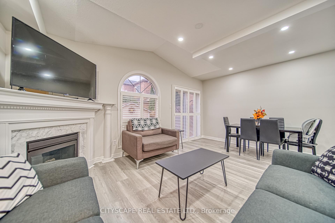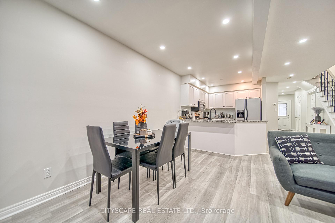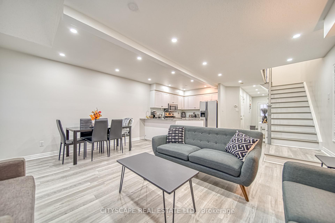$989,000
Available - For Sale
Listing ID: W10426248
59 Hanton Cres , Caledon, L7E 1W1, Ontario
| Beautiful Upgraded Bolton Semi Detached Home! Corner Lot With Gorgeous Sunrise Views From Many Windows With Custom Shutters & Tint! Gorgeous Open Concept Design! Family Sized Kitchen Overlooking Large Living & Dining Room! Main Floor Access To Garage & Powder Room! Large Master Suite With Renovated 4 Piece Ensuite! Finished Basement With Private Rec Room! Private Backyard With Deck & Shed! Very Well Maintained And Updated! Great Location Is Close To All Amenities! |
| Extras: Elf; Steel: Stove, Fridge, Dw, Mwave; W/D; Gas Furnace; Cair; Cvac; Granite Counters; Air Filter; Window Coverings & Shutters; Gas Fp; Gdo; Hwt(O); Roof Shingles(6Yrs); Inground Sprinklers; Alarm; Tinted Windows; 10X8 Shed; 100Amps |
| Price | $989,000 |
| Taxes: | $4094.43 |
| Address: | 59 Hanton Cres , Caledon, L7E 1W1, Ontario |
| Lot Size: | 27.59 x 92.45 (Feet) |
| Directions/Cross Streets: | Queensgate/50/Landsbridge |
| Rooms: | 6 |
| Rooms +: | 2 |
| Bedrooms: | 3 |
| Bedrooms +: | |
| Kitchens: | 1 |
| Family Room: | N |
| Basement: | Finished |
| Approximatly Age: | 16-30 |
| Property Type: | Semi-Detached |
| Style: | 2-Storey |
| Exterior: | Brick |
| Garage Type: | Attached |
| (Parking/)Drive: | Private |
| Drive Parking Spaces: | 2 |
| Pool: | None |
| Other Structures: | Garden Shed |
| Approximatly Age: | 16-30 |
| Approximatly Square Footage: | 1100-1500 |
| Property Features: | Fenced Yard, Park, Public Transit, School |
| Fireplace/Stove: | Y |
| Heat Source: | Gas |
| Heat Type: | Forced Air |
| Central Air Conditioning: | Central Air |
| Central Vac: | N |
| Laundry Level: | Lower |
| Sewers: | Sewers |
| Water: | Municipal |
$
%
Years
This calculator is for demonstration purposes only. Always consult a professional
financial advisor before making personal financial decisions.
| Although the information displayed is believed to be accurate, no warranties or representations are made of any kind. |
| CITYSCAPE REAL ESTATE LTD. |
|
|

Anwar Warsi
Sales Representative
Dir:
647-770-4673
Bus:
905-454-1100
Fax:
905-454-7335
| Book Showing | Email a Friend |
Jump To:
At a Glance:
| Type: | Freehold - Semi-Detached |
| Area: | Peel |
| Municipality: | Caledon |
| Neighbourhood: | Bolton East |
| Style: | 2-Storey |
| Lot Size: | 27.59 x 92.45(Feet) |
| Approximate Age: | 16-30 |
| Tax: | $4,094.43 |
| Beds: | 3 |
| Baths: | 3 |
| Fireplace: | Y |
| Pool: | None |
Locatin Map:
Payment Calculator:

