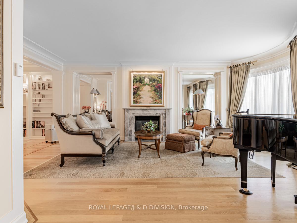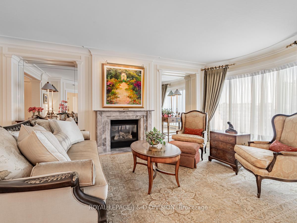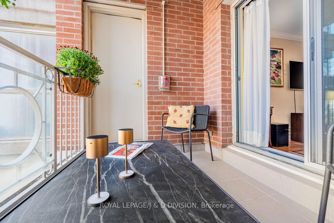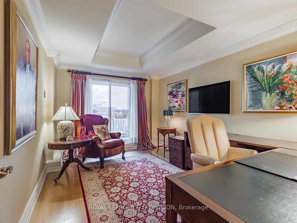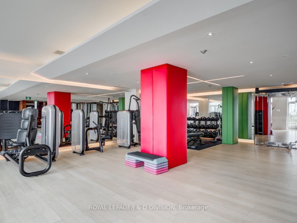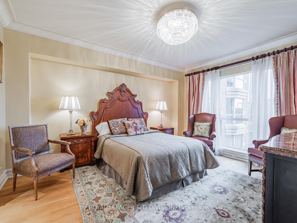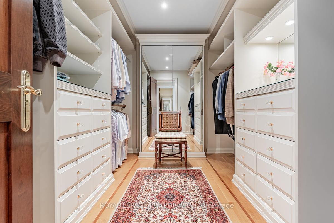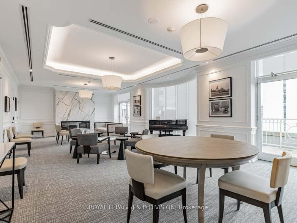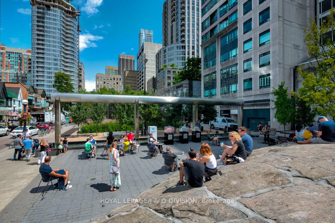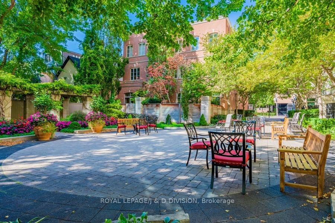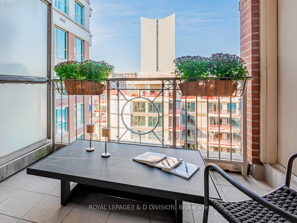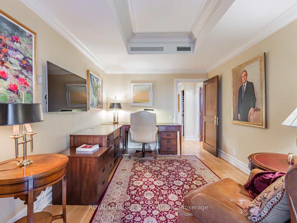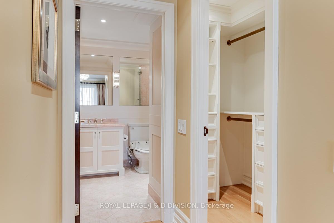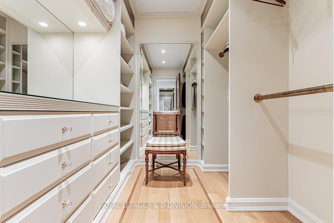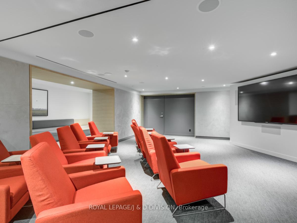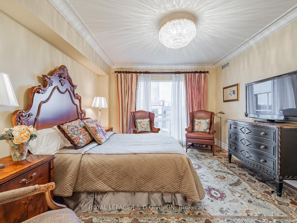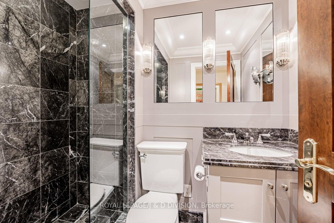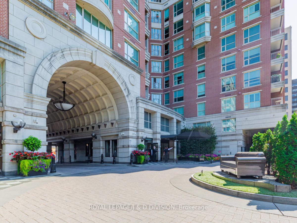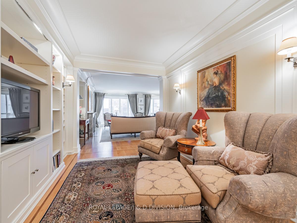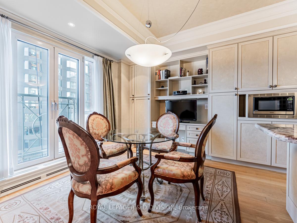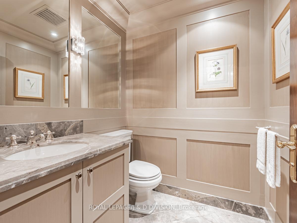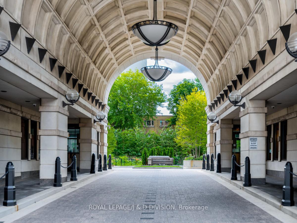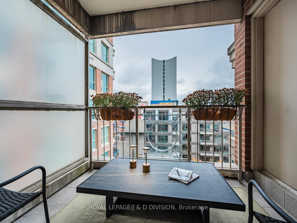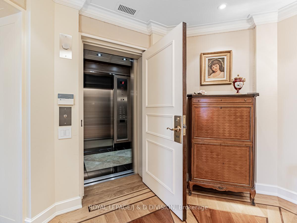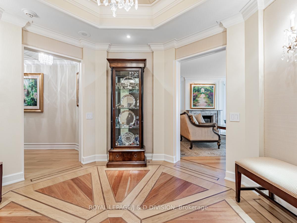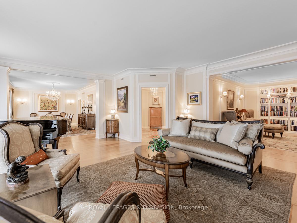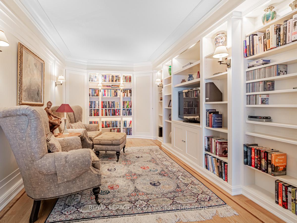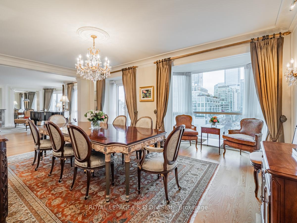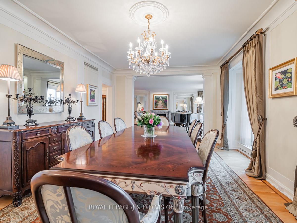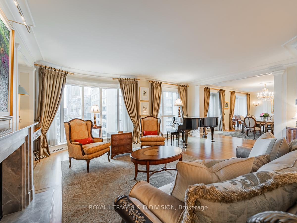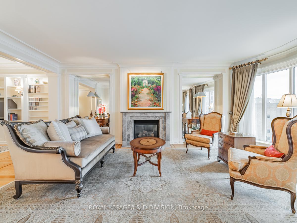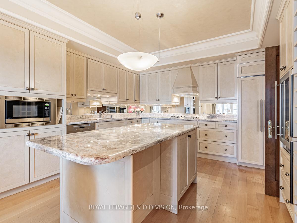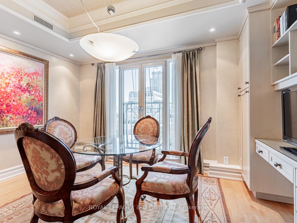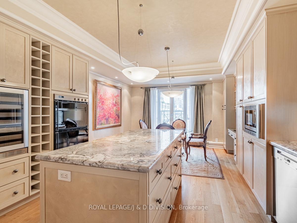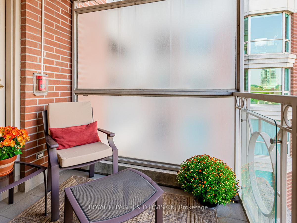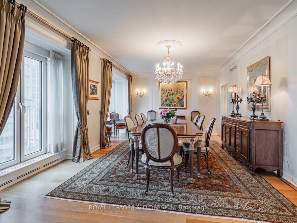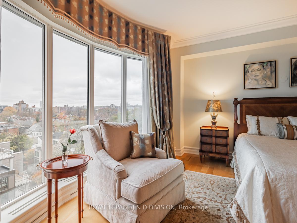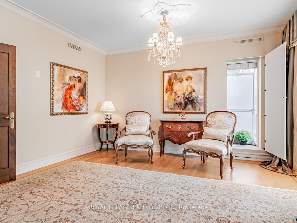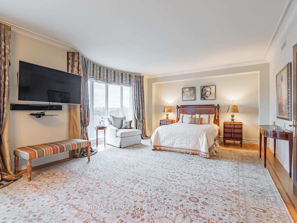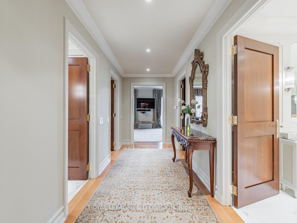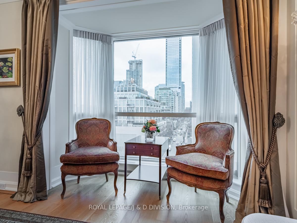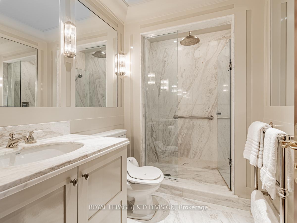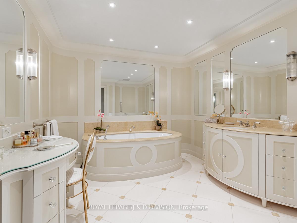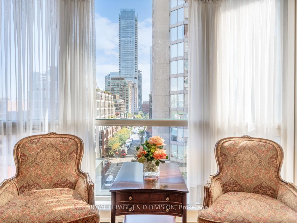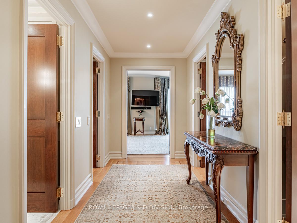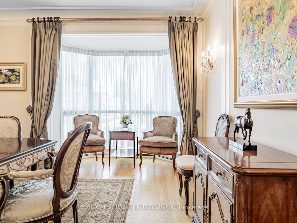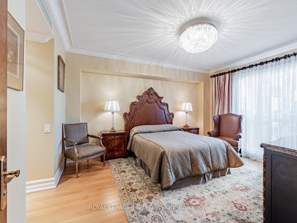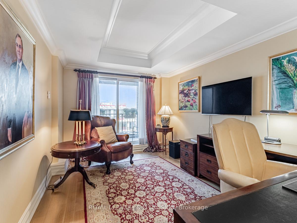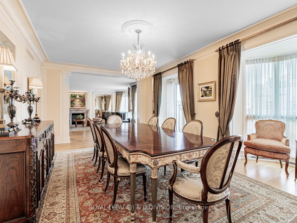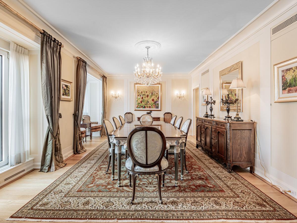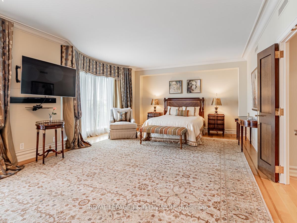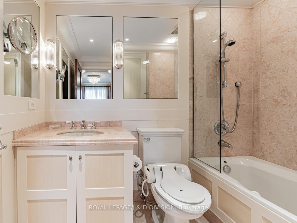$5,490,000
Available - For Sale
Listing ID: C10429285
38 Avenue Rd , Unit 808, Toronto, M5R 2G2, Ontario
| The Prince Arthur! Direct elevator access into this magnificent & rarely offered suite! Feels like a bungalow in the sky! Featuring 3 bedrooms & 5 bathrooms, east views over Yorkville & west sunset views. Expansive dining room opens to living room w/fireplace & library. Large primary bedroom located in a private wing features His & Hers ensuites, His & Hers W/I closets, seating area & W/O to balcony. Beautiful spacious kitchen w/centre island & breakfast area. 2nd bedroom with 4 pc. ensuite & W/I closet. 3rd bedroom or office with W/O to balcony. Crown moulding & beautiful millwork throughout. Lots of storage space. The superb 24 hr. concierge team provides supreme service to meet your every whim. This is the luxury address you've been waiting for with approx. 3500 S.F. of quiet & distinctive living space in the heart of Yorkville. A vibrant loc'n adjacent to Yorkville Village, Whole Foods, fine dining, outdoor patios, world renowned shops, The Rom, art galleries & public transit. |
| Extras: Fabulous amenities include; "State the Art" Exercise Room & Infra-red sauna, Media Room, 2 beautiful party rooms & outdoor lounge area, 24 hour concierge & Valet Parking. |
| Price | $5,490,000 |
| Taxes: | $21923.47 |
| Maintenance Fee: | 5212.30 |
| Address: | 38 Avenue Rd , Unit 808, Toronto, M5R 2G2, Ontario |
| Province/State: | Ontario |
| Condo Corporation No | MTCC |
| Level | 8 |
| Unit No | 7 |
| Directions/Cross Streets: | Bloor St. & Avenue Rd |
| Rooms: | 8 |
| Bedrooms: | 3 |
| Bedrooms +: | 1 |
| Kitchens: | 1 |
| Family Room: | N |
| Basement: | None |
| Approximatly Age: | 16-30 |
| Property Type: | Condo Apt |
| Style: | Apartment |
| Exterior: | Brick |
| Garage Type: | Underground |
| Garage(/Parking)Space: | 4.00 |
| Drive Parking Spaces: | 4 |
| Park #1 | |
| Parking Spot: | P123 |
| Parking Type: | Owned |
| Legal Description: | Unit A Level 23 |
| Park #2 | |
| Parking Spot: | P228 |
| Parking Type: | Owned |
| Legal Description: | Level B Unit 28 |
| Exposure: | Ew |
| Balcony: | Open |
| Locker: | Owned |
| Pet Permited: | Restrict |
| Approximatly Age: | 16-30 |
| Approximatly Square Footage: | 3250-3499 |
| Building Amenities: | Concierge, Exercise Room, Media Room, Party/Meeting Room, Sauna, Visitor Parking |
| Property Features: | Hospital, Library, Park, Place Of Worship, Public Transit |
| Maintenance: | 5212.30 |
| Water Included: | Y |
| Common Elements Included: | Y |
| Parking Included: | Y |
| Building Insurance Included: | Y |
| Fireplace/Stove: | Y |
| Heat Source: | Other |
| Heat Type: | Heat Pump |
| Central Air Conditioning: | Central Air |
| Laundry Level: | Main |
| Ensuite Laundry: | Y |
$
%
Years
This calculator is for demonstration purposes only. Always consult a professional
financial advisor before making personal financial decisions.
| Although the information displayed is believed to be accurate, no warranties or representations are made of any kind. |
| ROYAL LEPAGE/J & D DIVISION |
|
|

Anwar Warsi
Sales Representative
Dir:
647-770-4673
Bus:
905-454-1100
Fax:
905-454-7335
| Virtual Tour | Book Showing | Email a Friend |
Jump To:
At a Glance:
| Type: | Condo - Condo Apt |
| Area: | Toronto |
| Municipality: | Toronto |
| Neighbourhood: | Annex |
| Style: | Apartment |
| Approximate Age: | 16-30 |
| Tax: | $21,923.47 |
| Maintenance Fee: | $5,212.3 |
| Beds: | 3+1 |
| Baths: | 5 |
| Garage: | 4 |
| Fireplace: | Y |
Locatin Map:
Payment Calculator:

