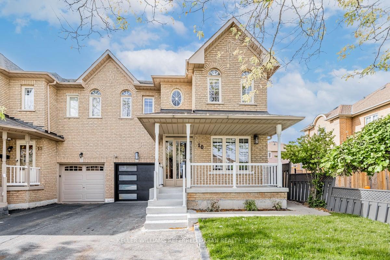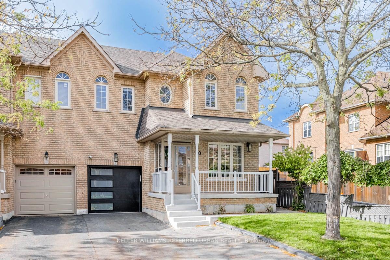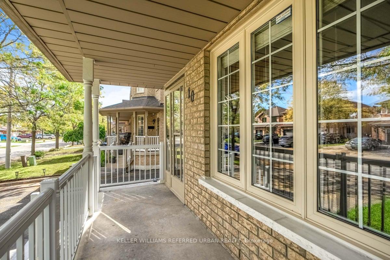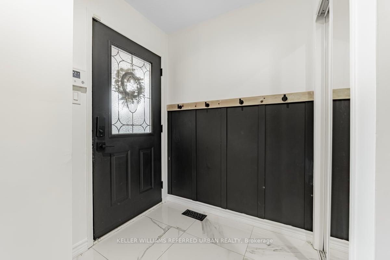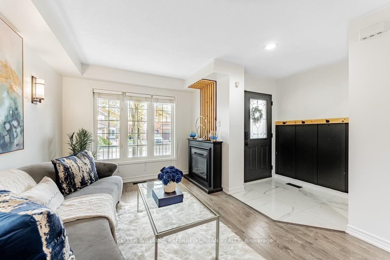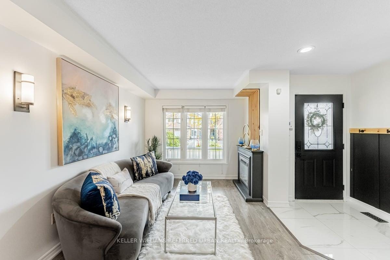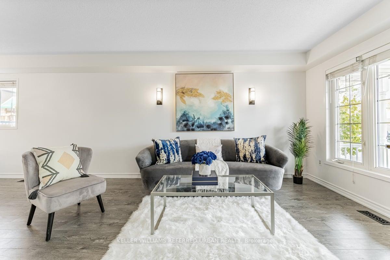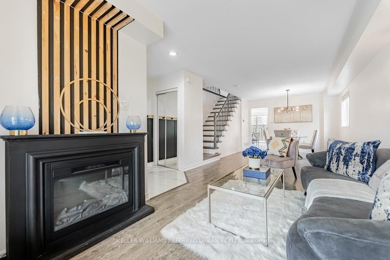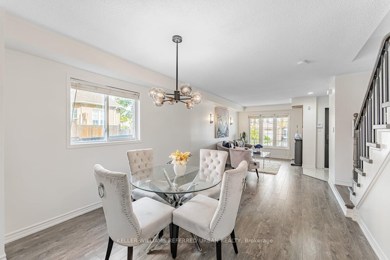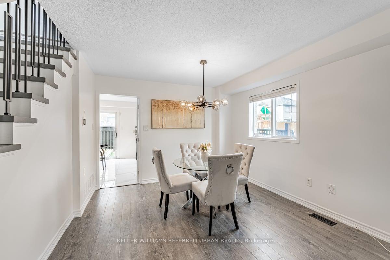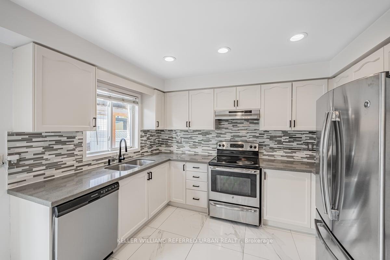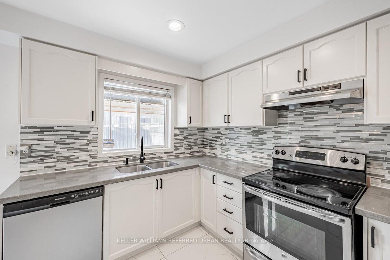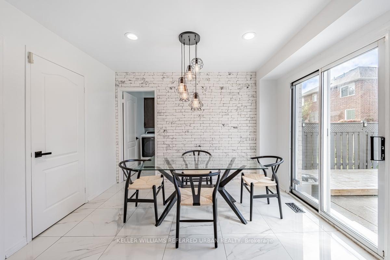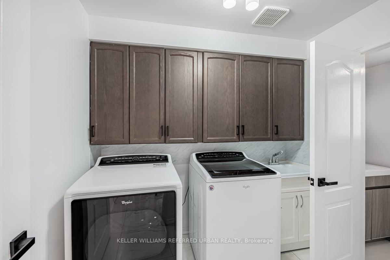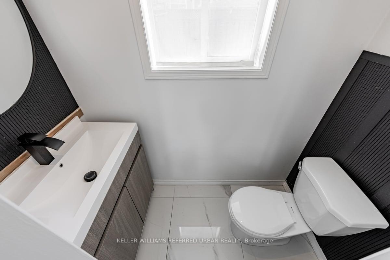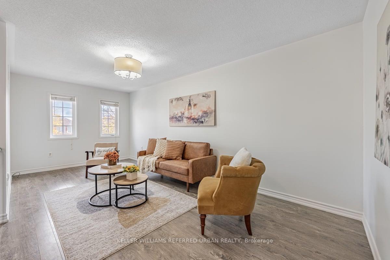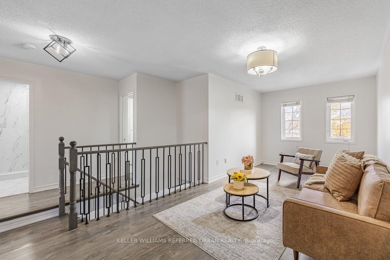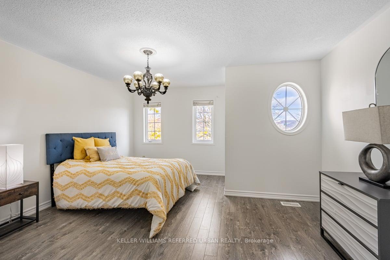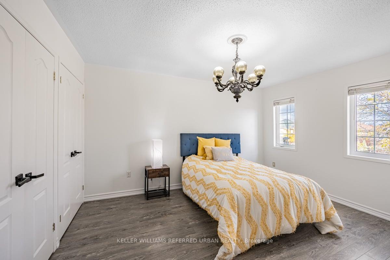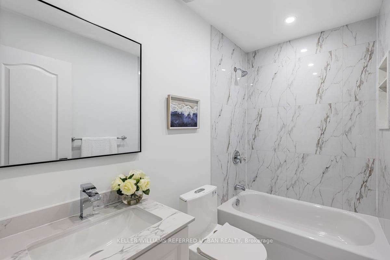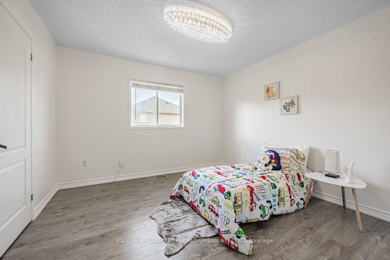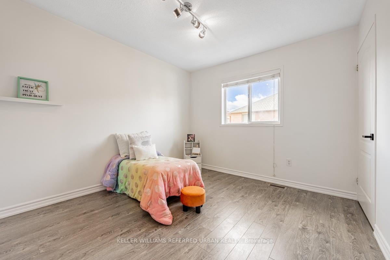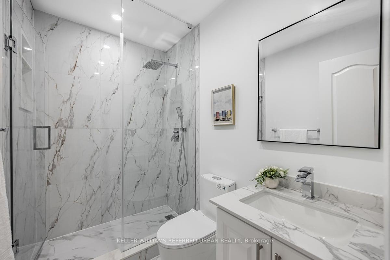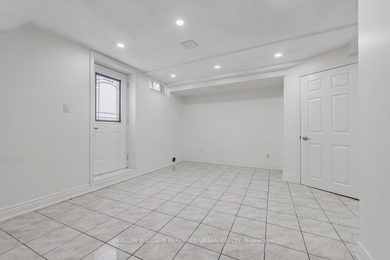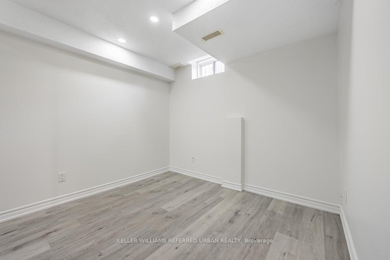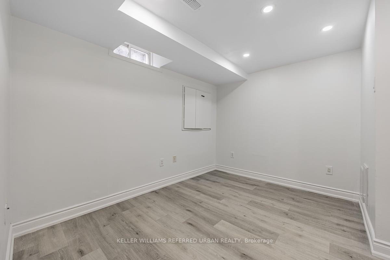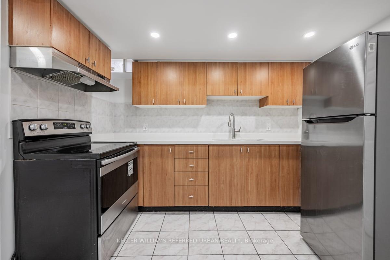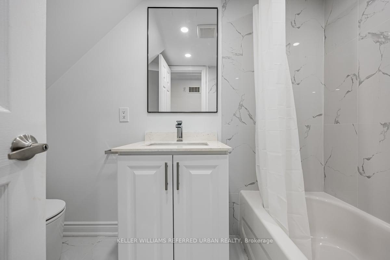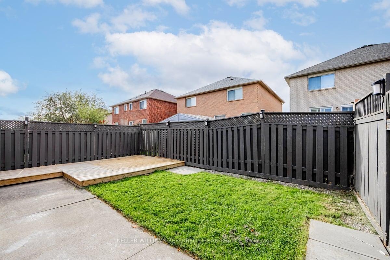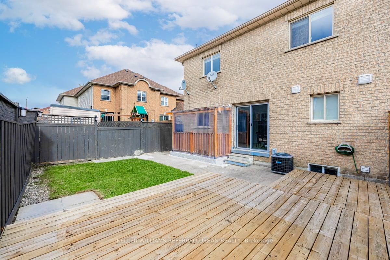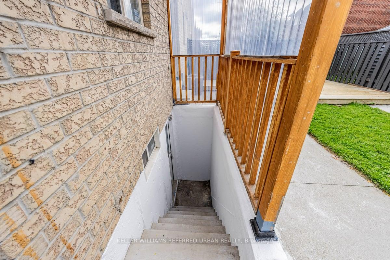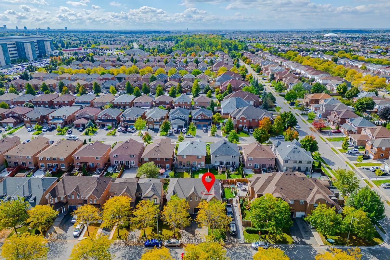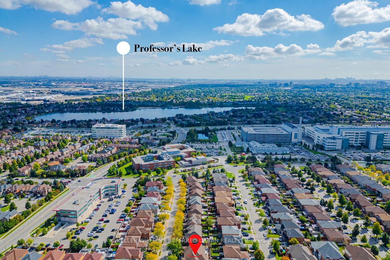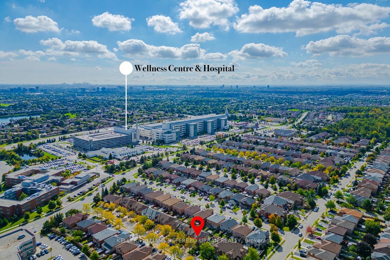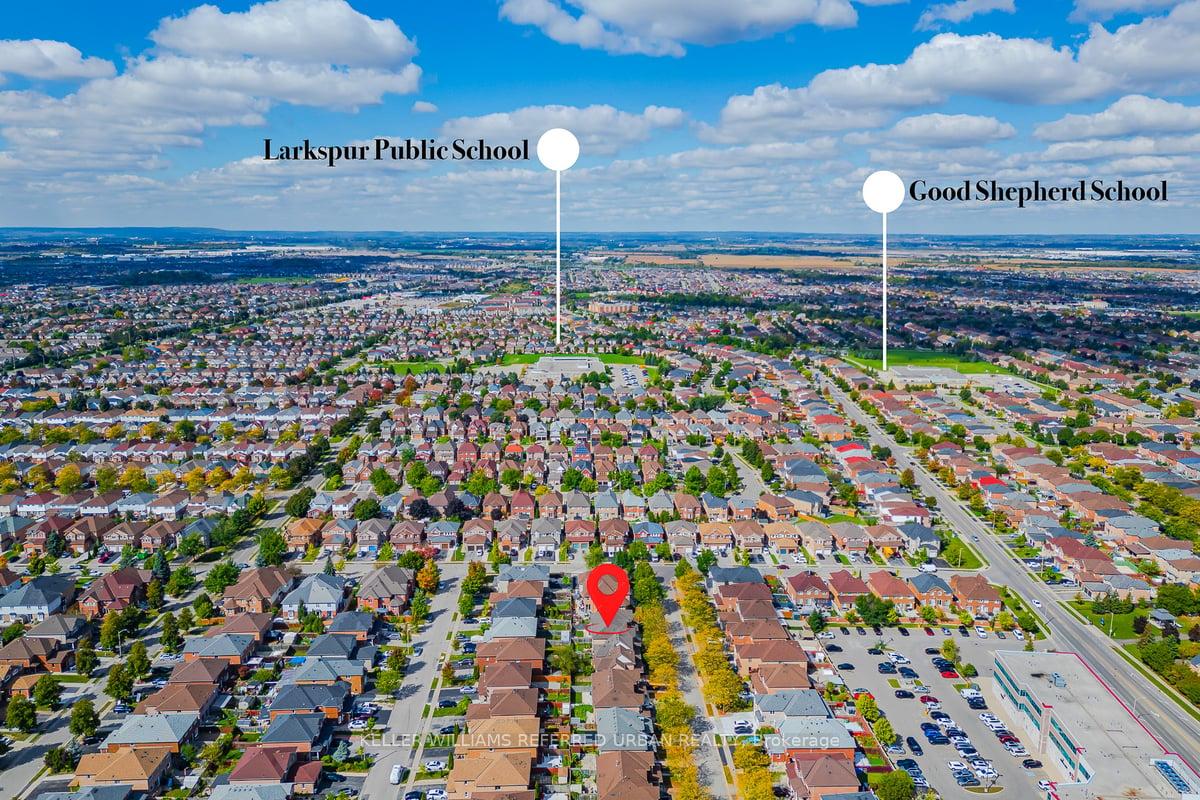$1,050,000
Available - For Sale
Listing ID: W9754909
10 Field Sparrow Rd , Brampton, L6R 1Y6, Ontario
| Location, Location, Location! Don't Miss Out On This Newly Renovated, Gorgeous 3 Bedroom Semi-Detached House With A Massive Family Room, Located In The High Demanding Area Of Brampton. 5Mins Walk From Brampton Civic Hospital, This Stunning Property Features A Spacious Eat-In Kitchen, A Large Living Room Combined With Dining, And A Separate Laundry Room On The Main Floor. Upstairs, You'll Find 3 Spacious Bedrooms, Including A Massive Family Room That Can Be Transformed Into A 4thBedroom, And 2 Newly Renovated Full Washrooms. Another Highlight Of This Home Is The Basement, Featuring 2 Additional Bedrooms With A 4-Piece Newly Renovated Bathroom, Living Room, And 2 Separate Entrances, Perfect For In-Laws Or Another Family To Live In Luxury. 4 Parking Spaces, A Lovely Backyard Deck, And Close Proximity To Public Transit, Schools, Professor's Lake And All Major Amenities. With Its Prime Location And Endless Possibility, This Beauty Wont Stay On The Market For Long! |
| Extras: 2 Fridge, 2 Stove, Dishwasher, Washer, Dryer, Windows Covering. |
| Price | $1,050,000 |
| Taxes: | $4892.00 |
| Address: | 10 Field Sparrow Rd , Brampton, L6R 1Y6, Ontario |
| Lot Size: | 30.02 x 82.02 (Feet) |
| Directions/Cross Streets: | BRAMLEA/PETER ROBERTSON |
| Rooms: | 8 |
| Rooms +: | 3 |
| Bedrooms: | 3 |
| Bedrooms +: | 2 |
| Kitchens: | 1 |
| Kitchens +: | 1 |
| Family Room: | Y |
| Basement: | Finished, Sep Entrance |
| Approximatly Age: | 16-30 |
| Property Type: | Semi-Detached |
| Style: | 2-Storey |
| Exterior: | Brick |
| Garage Type: | Built-In |
| (Parking/)Drive: | Private |
| Drive Parking Spaces: | 3 |
| Pool: | None |
| Approximatly Age: | 16-30 |
| Approximatly Square Footage: | 1500-2000 |
| Property Features: | Hospital, Lake/Pond, Park, Public Transit, School, School Bus Route |
| Fireplace/Stove: | N |
| Heat Source: | Gas |
| Heat Type: | Forced Air |
| Central Air Conditioning: | Central Air |
| Laundry Level: | Main |
| Sewers: | Sewers |
| Water: | Municipal |
$
%
Years
This calculator is for demonstration purposes only. Always consult a professional
financial advisor before making personal financial decisions.
| Although the information displayed is believed to be accurate, no warranties or representations are made of any kind. |
| KELLER WILLIAMS REFERRED URBAN REALTY |
|
|

Anwar Warsi
Sales Representative
Dir:
647-770-4673
Bus:
905-454-1100
Fax:
905-454-7335
| Virtual Tour | Book Showing | Email a Friend |
Jump To:
At a Glance:
| Type: | Freehold - Semi-Detached |
| Area: | Peel |
| Municipality: | Brampton |
| Neighbourhood: | Sandringham-Wellington |
| Style: | 2-Storey |
| Lot Size: | 30.02 x 82.02(Feet) |
| Approximate Age: | 16-30 |
| Tax: | $4,892 |
| Beds: | 3+2 |
| Baths: | 4 |
| Fireplace: | N |
| Pool: | None |
Locatin Map:
Payment Calculator:

