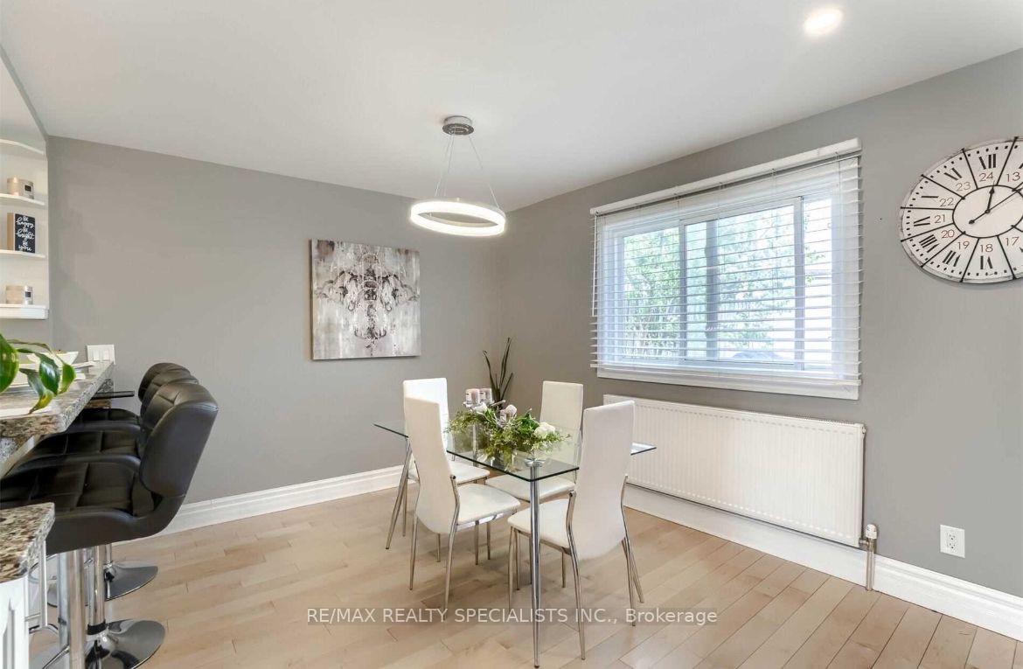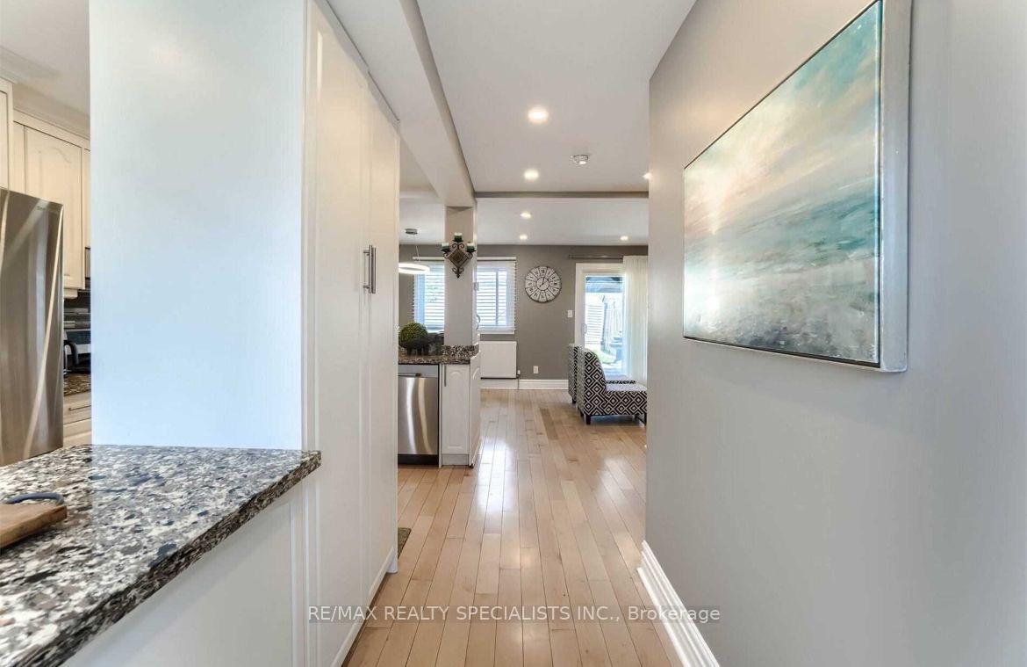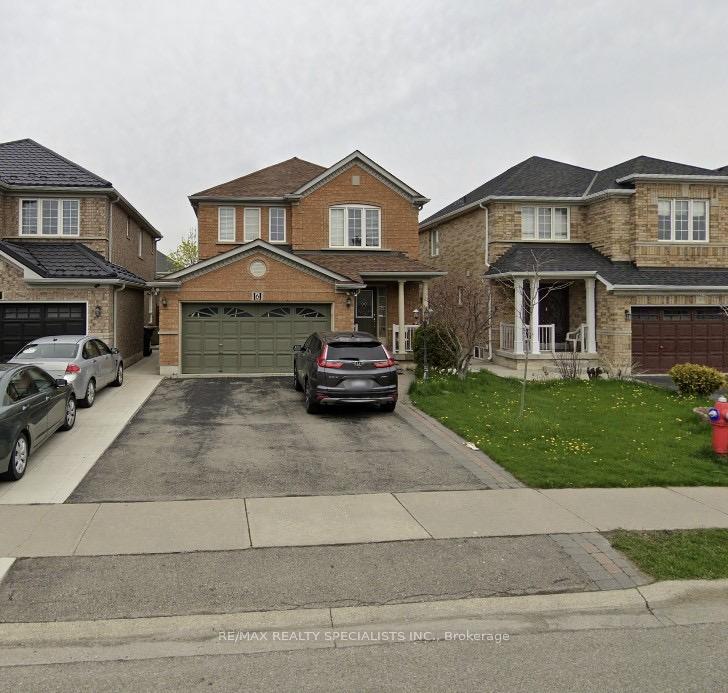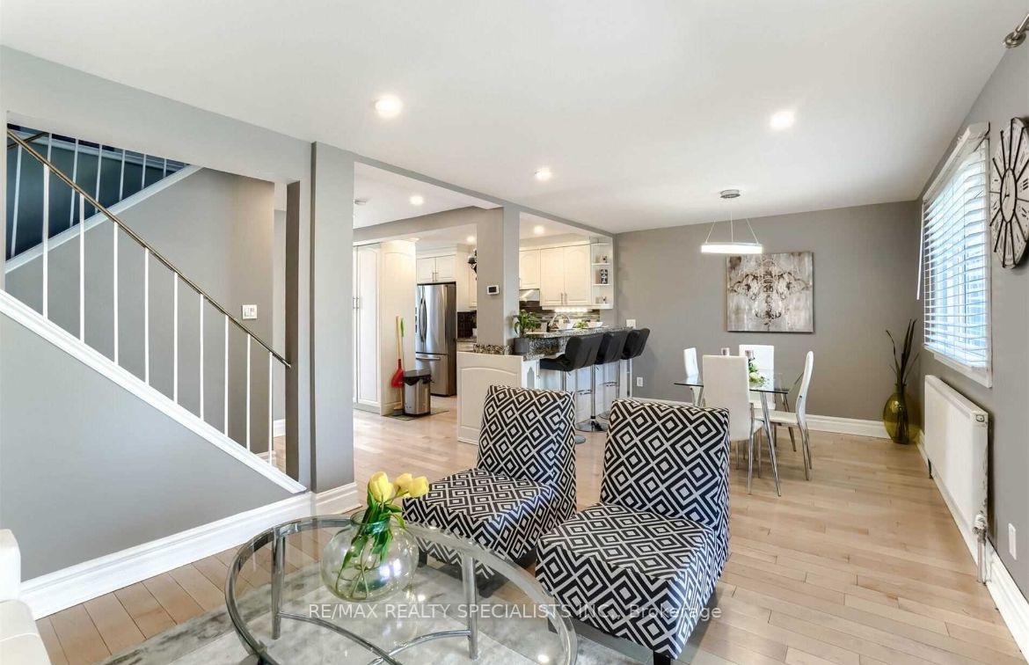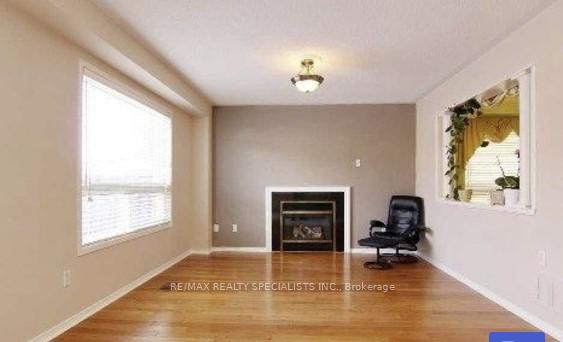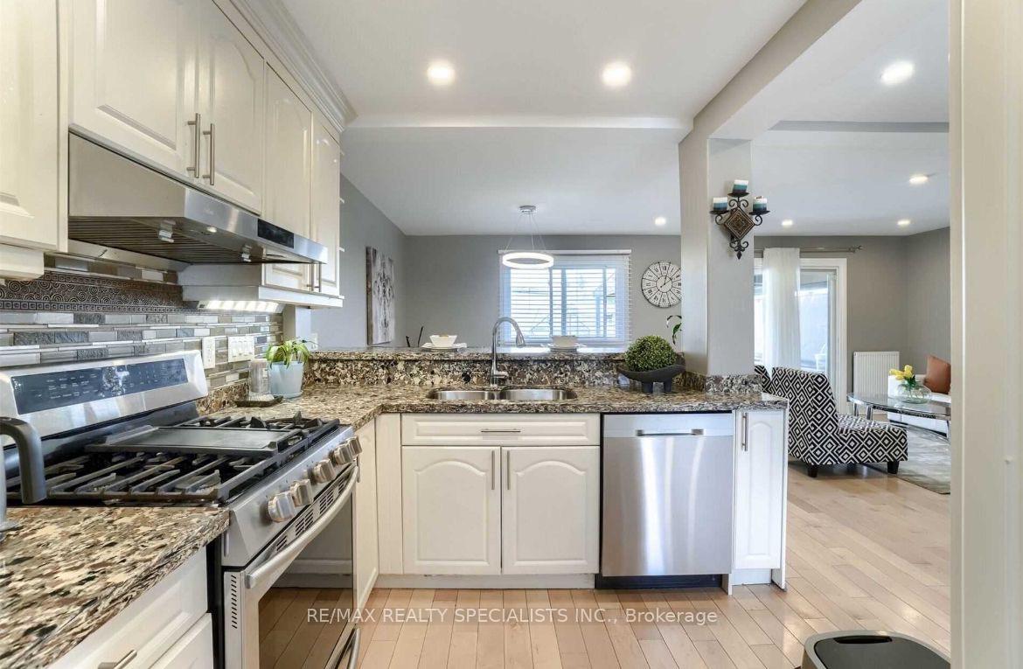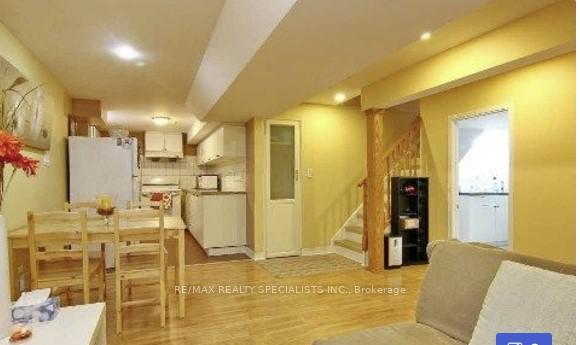$1,299,000
Available - For Sale
Listing ID: W11543308
6 Cottongrass Lane , Brampton, L6R 3A7, Ontario
| Location !! STEP AWAY FROM OSLER HOSPITAL, PLAZA SCHOOL Immaculate Detach, NEWLY PAINTED 4 Bdrm House With Great Features Avail In Fav Area Of Brampton. Living, Family Rm W/Fireplace, Dining, Hardwood Floor On The Main Level, Good: Sized Kitchen W/S/S Appliances, Breakfast Counter, Perfectly Sized Primary Bdrm W W/I Closet & 5 Pc Ensuite, 3'Other Good Sized Bedrooms. Finished Basement Apartment With 2 Rooms, Kitchen & Sep Entrance From Side. Rental Potential 6 Car Parking. Extra Wide Driveway Can Fill Up To 6 Cars Outside. |
| Price | $1,299,000 |
| Taxes: | $5800.00 |
| Assessment: | $524000 |
| Assessment Year: | 2024 |
| Address: | 6 Cottongrass Lane , Brampton, L6R 3A7, Ontario |
| Lot Size: | 34.11 x 105.00 (Feet) |
| Directions/Cross Streets: | Sandalwood & Sunny Meadow |
| Rooms: | 10 |
| Rooms +: | 2 |
| Bedrooms: | 4 |
| Bedrooms +: | 4 |
| Kitchens: | 1 |
| Kitchens +: | 1 |
| Family Room: | Y |
| Basement: | Finished, Sep Entrance |
| Property Type: | Detached |
| Style: | 2-Storey |
| Exterior: | Brick |
| Garage Type: | Attached |
| (Parking/)Drive: | Private |
| Drive Parking Spaces: | 4 |
| Pool: | None |
| Fireplace/Stove: | Y |
| Heat Source: | Gas |
| Heat Type: | Forced Air |
| Central Air Conditioning: | Central Air |
| Laundry Level: | Main |
| Sewers: | Sewers |
| Water: | Municipal |
$
%
Years
This calculator is for demonstration purposes only. Always consult a professional
financial advisor before making personal financial decisions.
| Although the information displayed is believed to be accurate, no warranties or representations are made of any kind. |
| RE/MAX REALTY SPECIALISTS INC. |
|
|

Anwar Warsi
Sales Representative
Dir:
647-770-4673
Bus:
905-454-1100
Fax:
905-454-7335
| Book Showing | Email a Friend |
Jump To:
At a Glance:
| Type: | Freehold - Detached |
| Area: | Peel |
| Municipality: | Brampton |
| Neighbourhood: | Sandringham-Wellington |
| Style: | 2-Storey |
| Lot Size: | 34.11 x 105.00(Feet) |
| Tax: | $5,800 |
| Beds: | 4+4 |
| Baths: | 2 |
| Fireplace: | Y |
| Pool: | None |
Locatin Map:
Payment Calculator:

