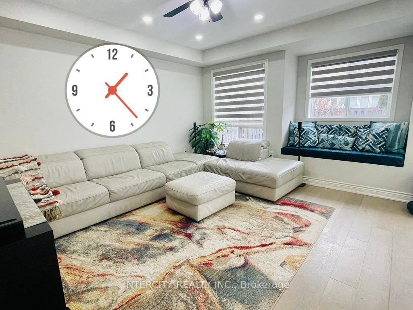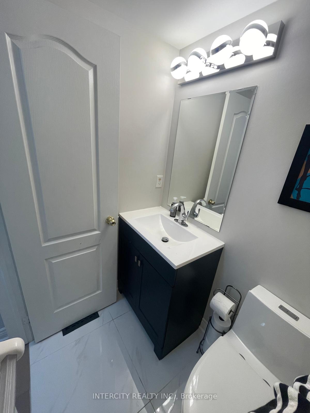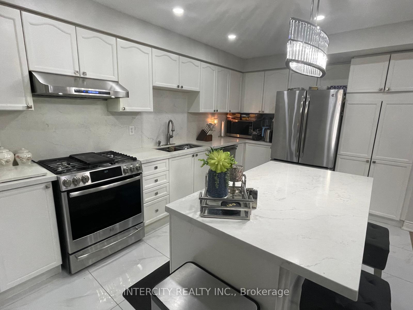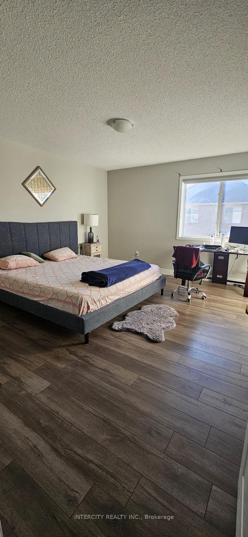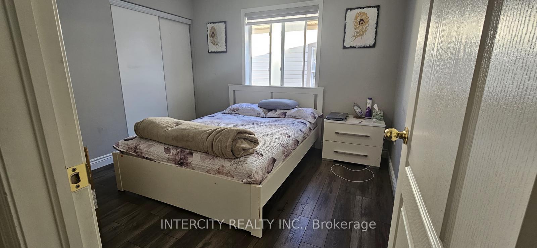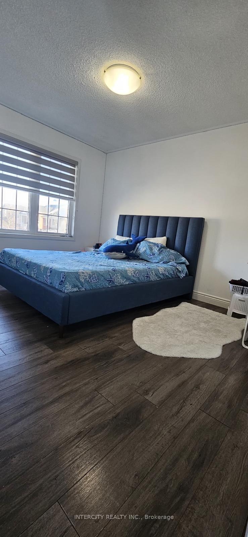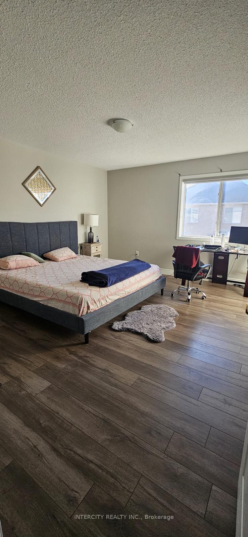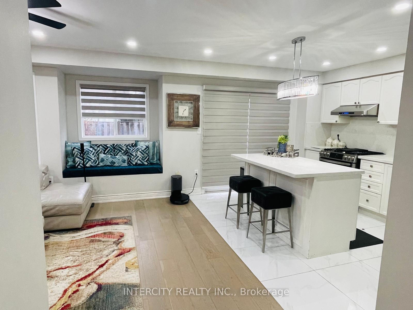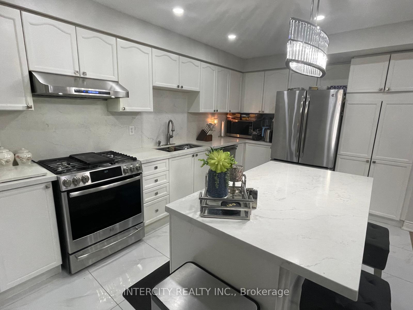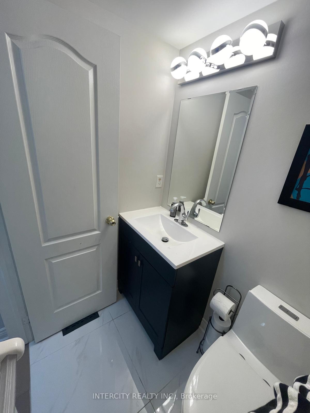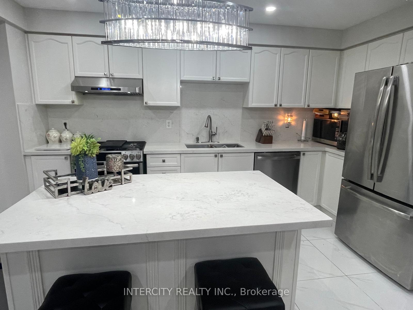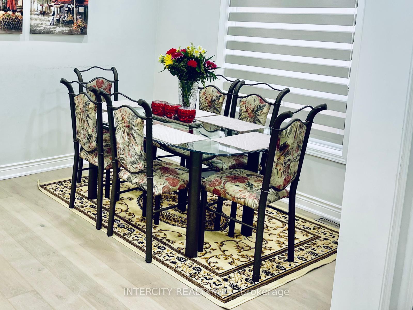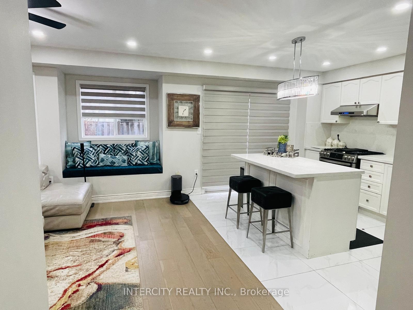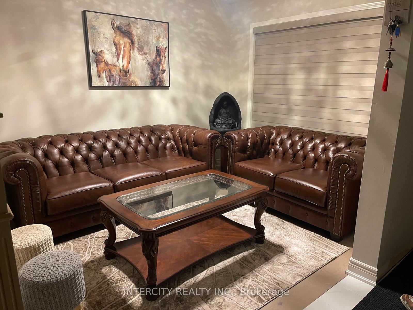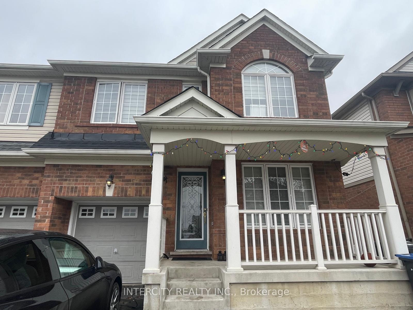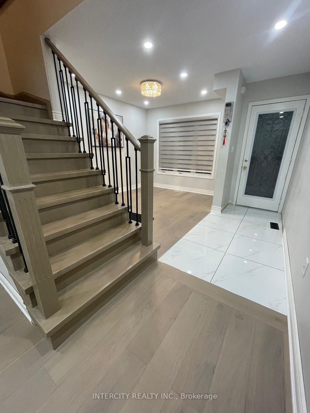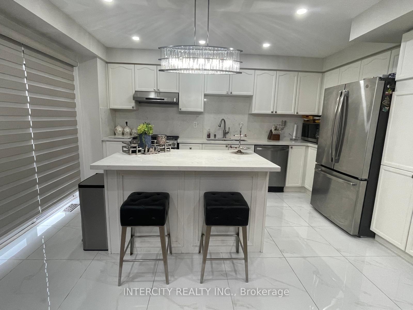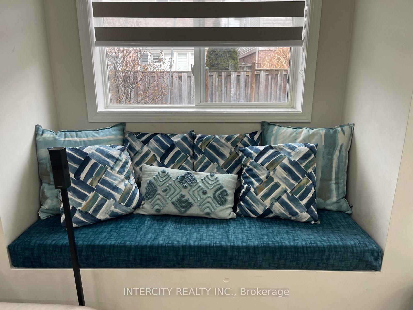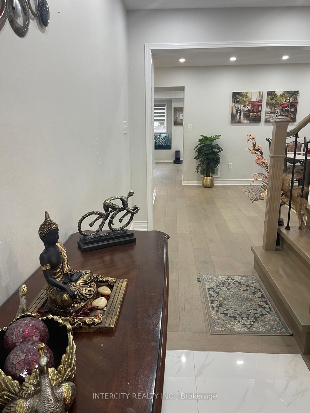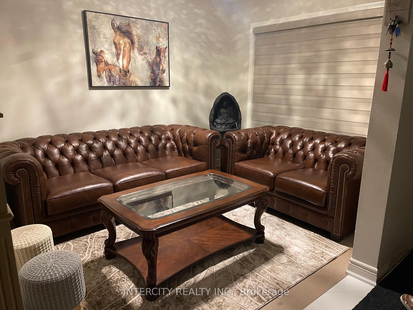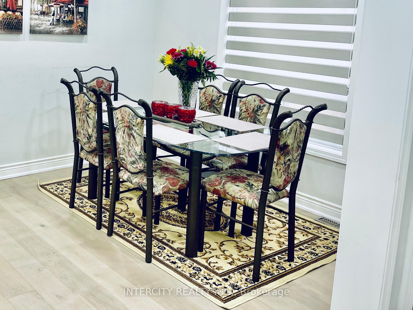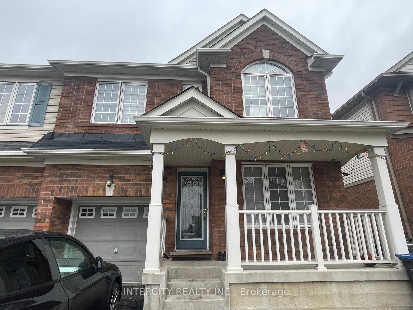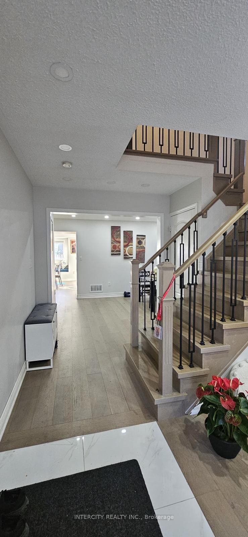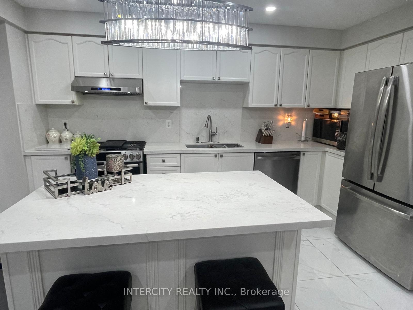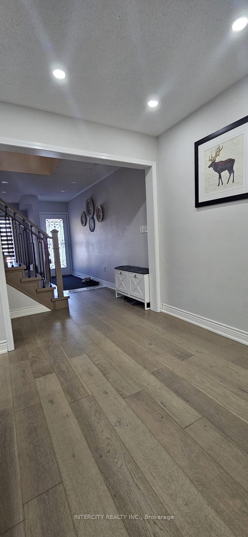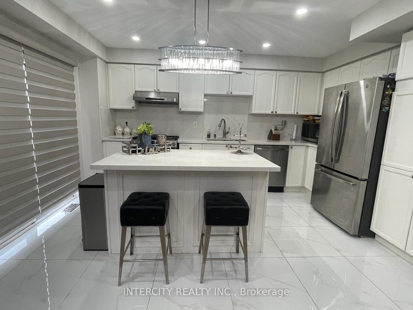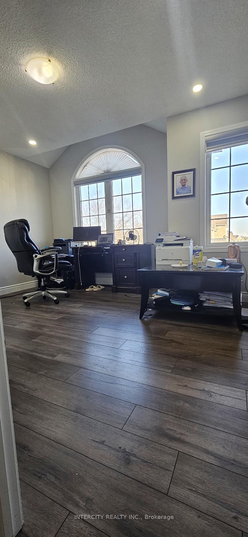$3,000
Available - For Rent
Listing ID: W11821981
206 Owlridge Dr East , Brampton, L6X 0M8, Ontario
| Gorgeous, bright & spacious fully renovated 4 bedroom semi-detached house in the prestigious credit valley area! More than 1,900 Sq. Ft. Practical layout with main floor separate living/dining family room with hardwood floors on the main floor. Extended kitchen with island and pantry. No carpet in the house. Close to all amenities. Walk to Mount Pleasant G.O. station, shopping malls, schools and bus Stop!! |
| Price | $3,000 |
| Address: | 206 Owlridge Dr East , Brampton, L6X 0M8, Ontario |
| Lot Size: | 28.54 x 83.66 (Feet) |
| Directions/Cross Streets: | James Potter Rd. & Chudleigh Ave. |
| Rooms: | 7 |
| Bedrooms: | 4 |
| Bedrooms +: | |
| Kitchens: | 1 |
| Family Room: | Y |
| Basement: | Other |
| Furnished: | N |
| Approximatly Age: | 16-30 |
| Property Type: | Semi-Detached |
| Style: | 2-Storey |
| Exterior: | Brick Front |
| Garage Type: | Attached |
| (Parking/)Drive: | Private |
| Drive Parking Spaces: | 2 |
| Pool: | None |
| Private Entrance: | Y |
| Laundry Access: | None |
| Approximatly Age: | 16-30 |
| Parking Included: | Y |
| Fireplace/Stove: | N |
| Heat Source: | Gas |
| Heat Type: | Forced Air |
| Central Air Conditioning: | Central Air |
| Central Vac: | N |
| Laundry Level: | Lower |
| Sewers: | Sewers |
| Water: | Municipal |
| Utilities-Cable: | N |
| Utilities-Hydro: | Y |
| Utilities-Gas: | Y |
| Utilities-Telephone: | N |
| Although the information displayed is believed to be accurate, no warranties or representations are made of any kind. |
| INTERCITY REALTY INC. |
|
|

Anwar Warsi
Sales Representative
Dir:
647-770-4673
Bus:
905-454-1100
Fax:
905-454-7335
| Book Showing | Email a Friend |
Jump To:
At a Glance:
| Type: | Freehold - Semi-Detached |
| Area: | Peel |
| Municipality: | Brampton |
| Neighbourhood: | Credit Valley |
| Style: | 2-Storey |
| Lot Size: | 28.54 x 83.66(Feet) |
| Approximate Age: | 16-30 |
| Beds: | 4 |
| Baths: | 3 |
| Fireplace: | N |
| Pool: | None |
Locatin Map:

