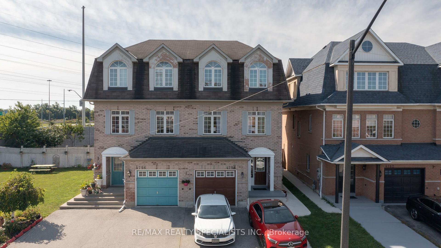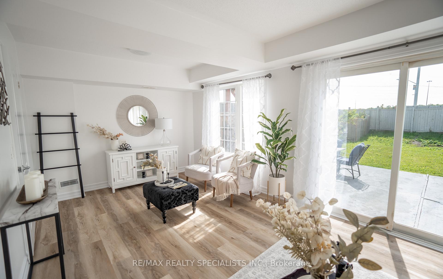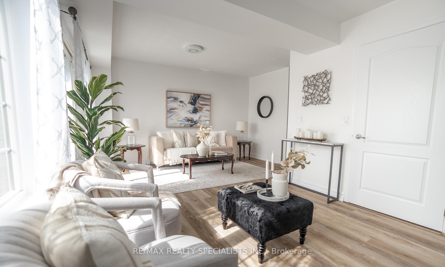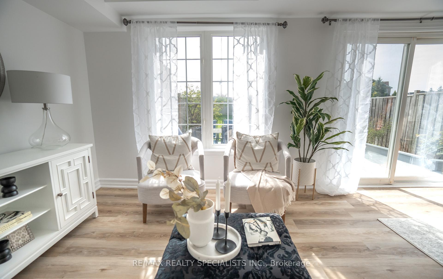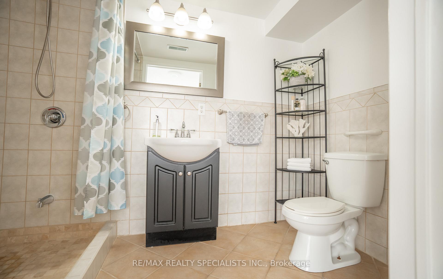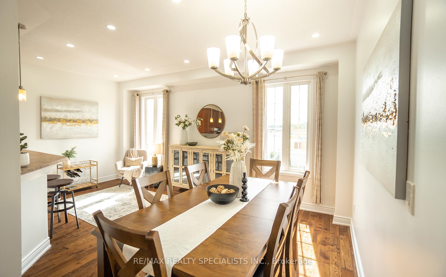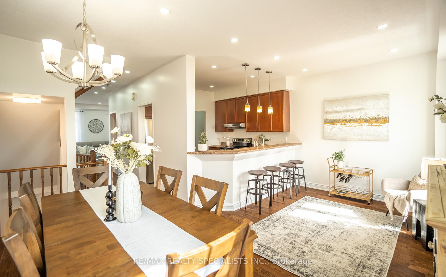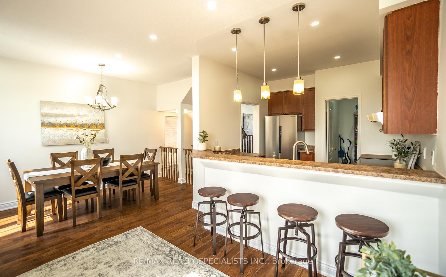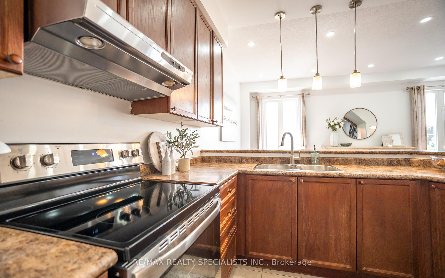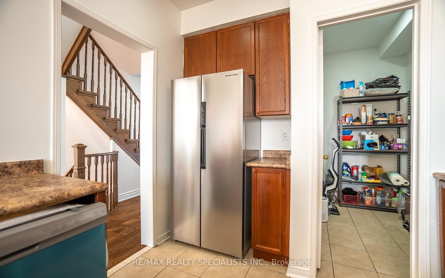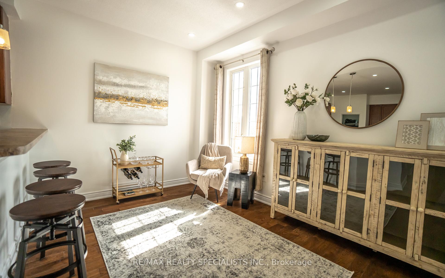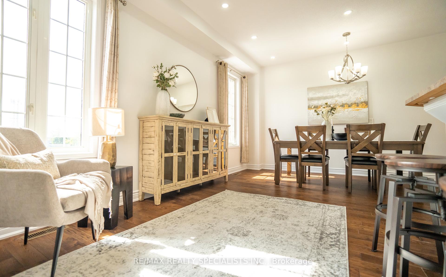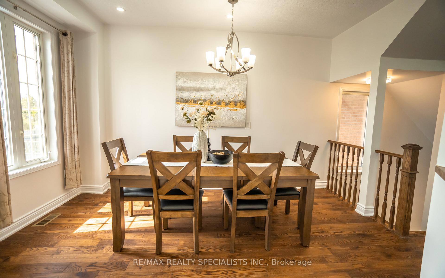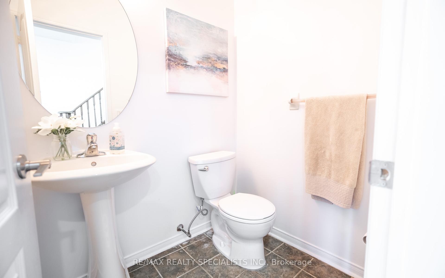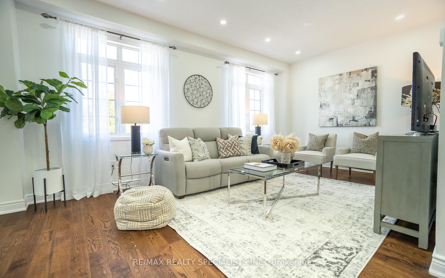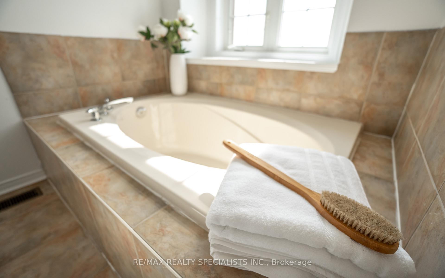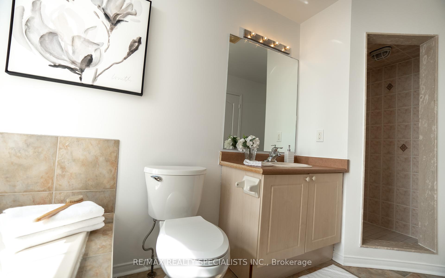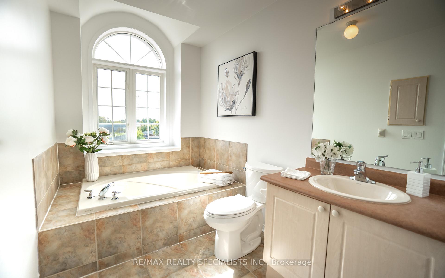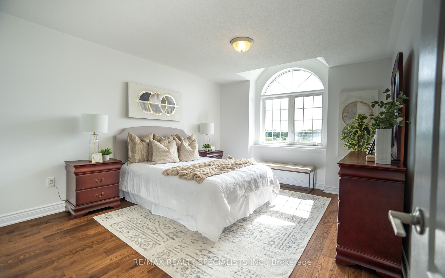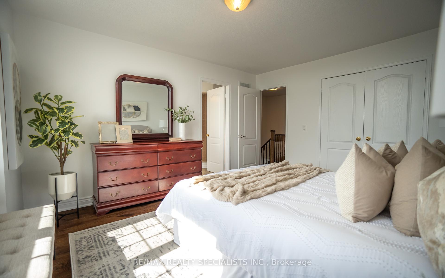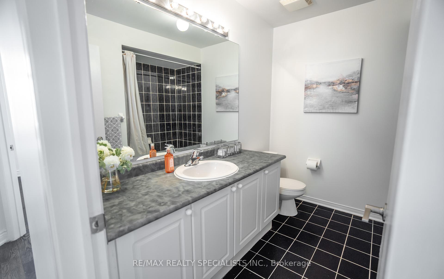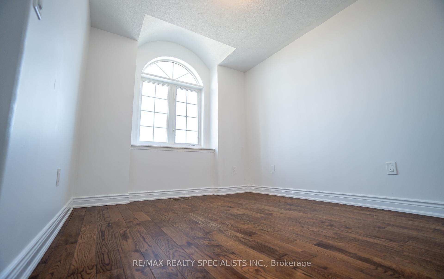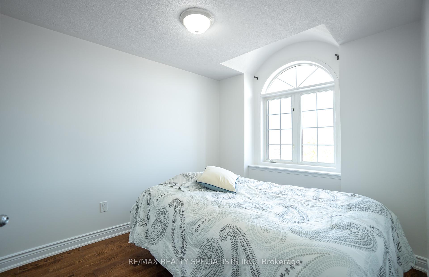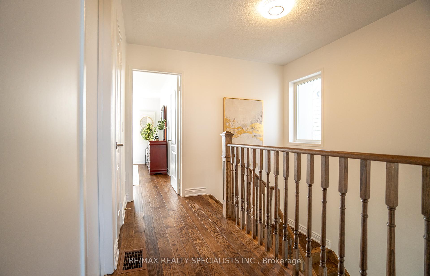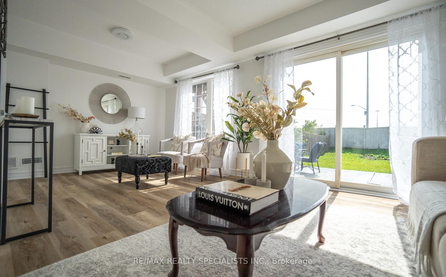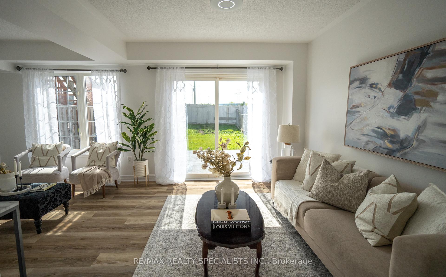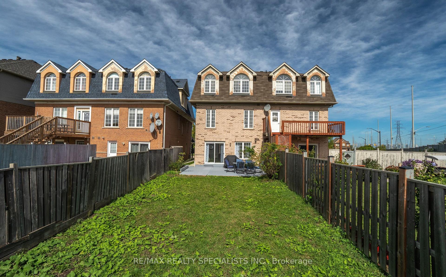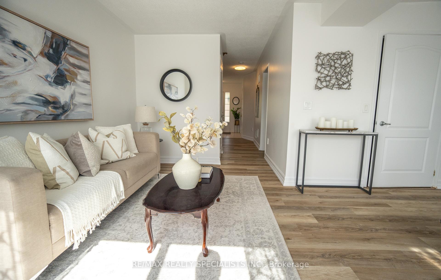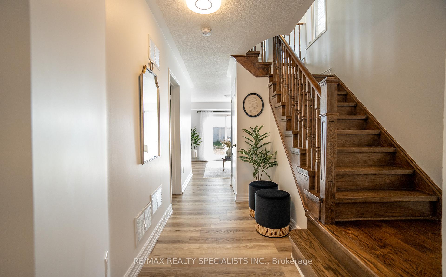$1,089,900
Available - For Sale
Listing ID: W11822440
4758 Colombo Cres , Mississauga, L5M 7R4, Ontario
| Elevate your living experience with this magnificent semi-detached home, 3 spacious bedrooms and ideally situated in the coveted Churchill Meadow community, just minutes away from Ridgeway Plaza. This residence exudes sophistication and space, offering a vast open concept layout designed to cater to the modern lifestyle while ensuring ample natural light. The interior boasts exquisite hardwood and vinyl flooring that seamlessly extends across all levels, including the stairs, adding a touch of elegance and durability. The heart of the home features a spacious Living and Dining rooms, harmoniously connected to the kitchen and breakfast area, creating an inviting space for gatherings and culinary adventures. The kitchen is equipped with all new, state-of-the-art S/S appliances, ensuring both functionality and style. This third floor offers a master suite with double closet and a luxurious 5-piece Ensuite. The other two Bedrooms have large windows and closets and a 4 pc Washroom. |
| Extras: Just minutes from the vibrant Ridgeway Plaza, this property offers easy access to a variety of shopping, dining, and entertainment options. Close to best schools, 403, 407, Transit and Hospital. |
| Price | $1,089,900 |
| Taxes: | $5263.37 |
| Address: | 4758 Colombo Cres , Mississauga, L5M 7R4, Ontario |
| Lot Size: | 24.18 x 131.27 (Feet) |
| Directions/Cross Streets: | Eglinton/Winston Churchill |
| Rooms: | 8 |
| Bedrooms: | 3 |
| Bedrooms +: | |
| Kitchens: | 1 |
| Family Room: | Y |
| Basement: | None |
| Property Type: | Semi-Detached |
| Style: | 3-Storey |
| Exterior: | Brick, Concrete |
| Garage Type: | Built-In |
| (Parking/)Drive: | Private |
| Drive Parking Spaces: | 2 |
| Pool: | None |
| Approximatly Square Footage: | 1500-2000 |
| Fireplace/Stove: | N |
| Heat Source: | Gas |
| Heat Type: | Forced Air |
| Central Air Conditioning: | Central Air |
| Central Vac: | N |
| Sewers: | Sewers |
| Water: | Municipal |
$
%
Years
This calculator is for demonstration purposes only. Always consult a professional
financial advisor before making personal financial decisions.
| Although the information displayed is believed to be accurate, no warranties or representations are made of any kind. |
| RE/MAX REALTY SPECIALISTS INC. |
|
|

Anwar Warsi
Sales Representative
Dir:
647-770-4673
Bus:
905-454-1100
Fax:
905-454-7335
| Virtual Tour | Book Showing | Email a Friend |
Jump To:
At a Glance:
| Type: | Freehold - Semi-Detached |
| Area: | Peel |
| Municipality: | Mississauga |
| Neighbourhood: | Churchill Meadows |
| Style: | 3-Storey |
| Lot Size: | 24.18 x 131.27(Feet) |
| Tax: | $5,263.37 |
| Beds: | 3 |
| Baths: | 4 |
| Fireplace: | N |
| Pool: | None |
Locatin Map:
Payment Calculator:

