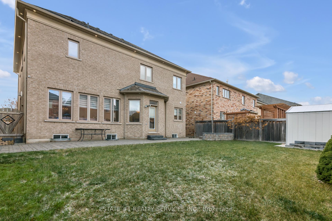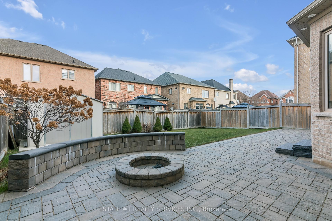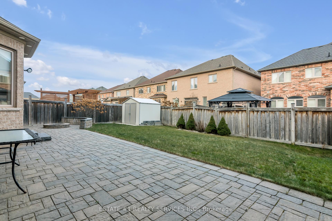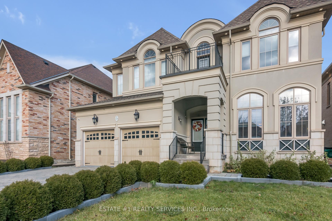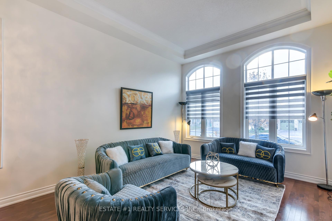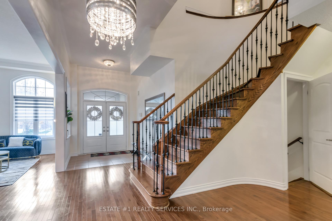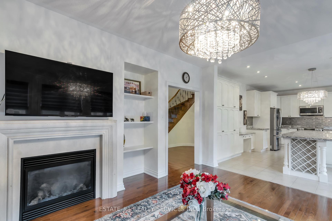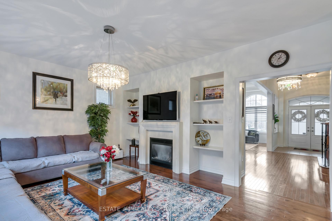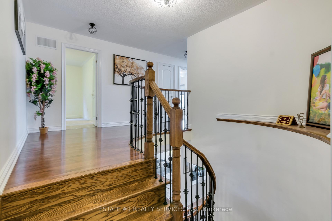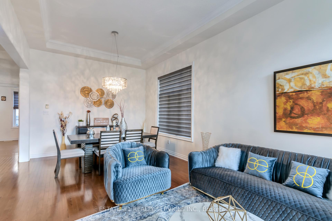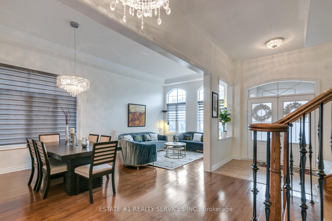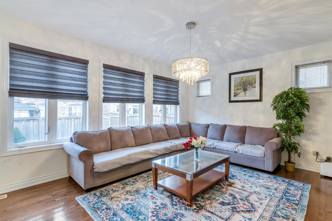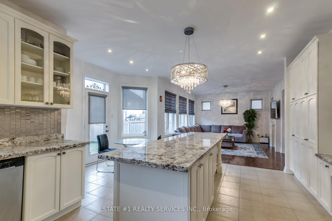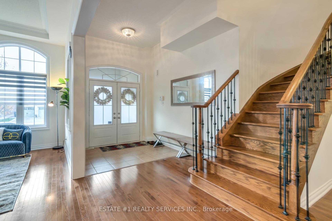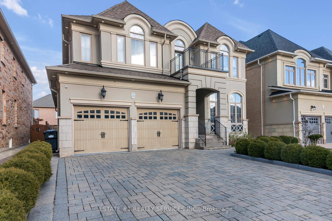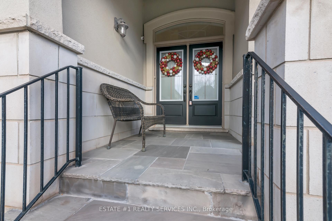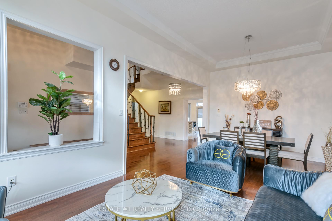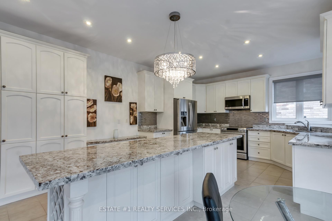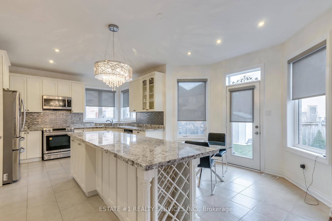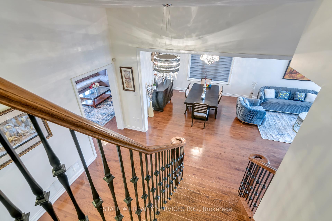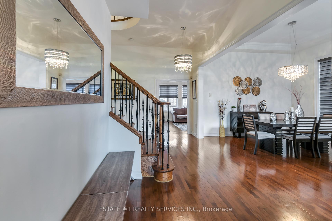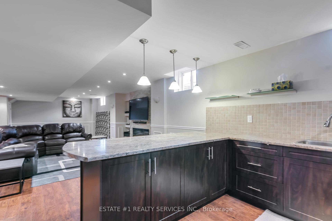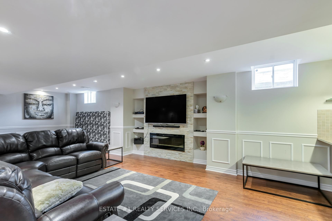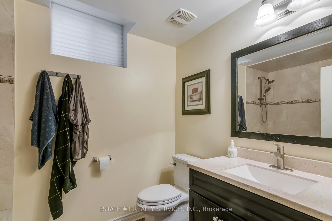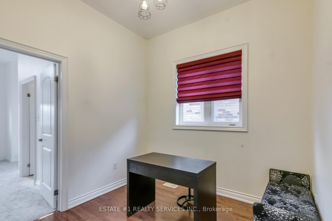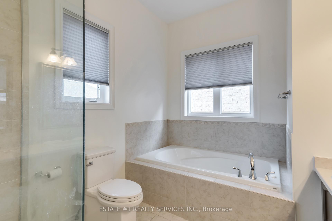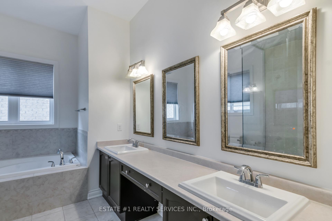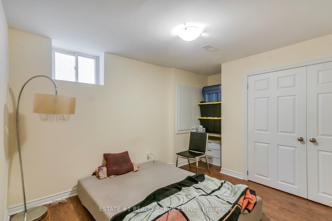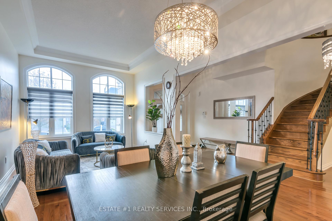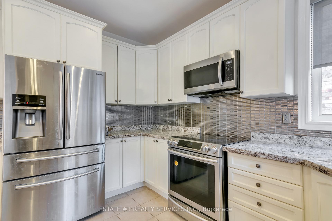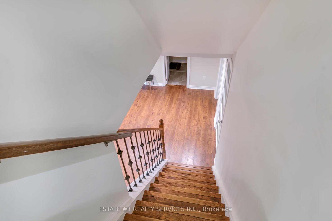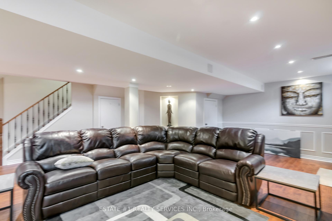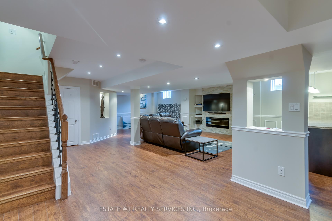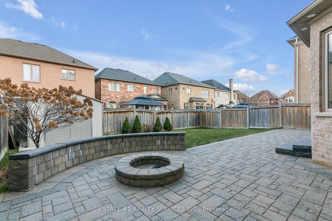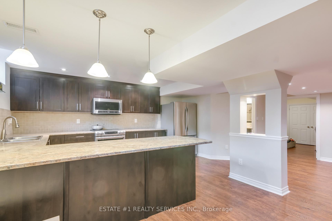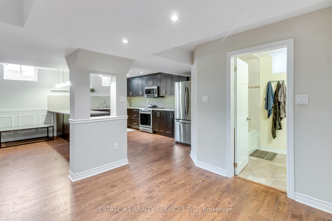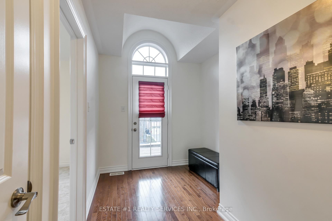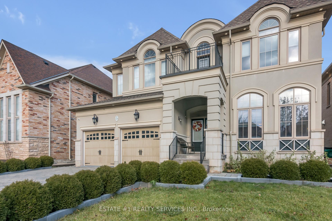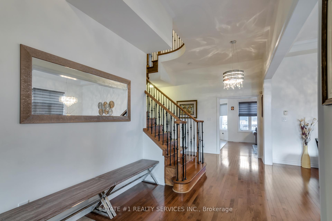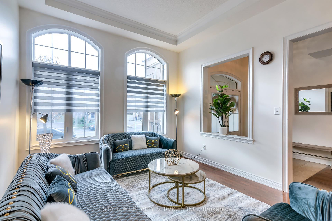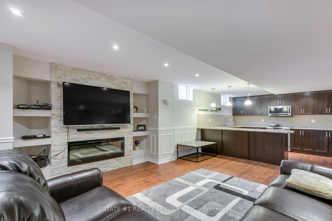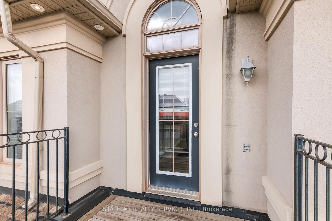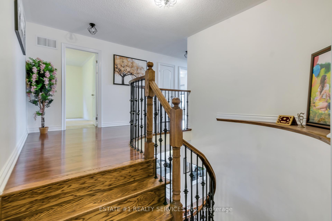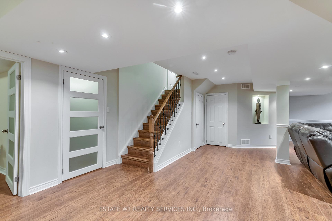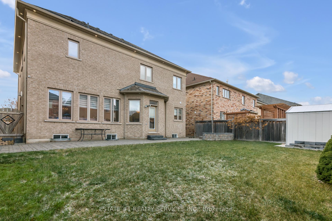$1,699,913
Available - For Sale
Listing ID: W11880492
135 Elbern Markell Dr , Brampton, L6X 0X5, Ontario
| virtual tour link attached !!I Top 6 reasons to buy this house 1) A Rare Find" 4 +2 + Loft + Balcony Detach house with big lot 50 by110 deep in highly sought after area of credit valley (Premium lot ) with finished basement & entrance through garage ( renting potential )( 2) STONE & **STUCCO **around 4300 sq feet of living space with finished basement & loaded with upgrades of $ 80k plus extra includes Italian Stone Interlock front and back and extra **BALCONY ** , LOFT ** used as office , crown moulding , coffered ceiling in master bedroom , jack and Jill in rooms , finished basement , epoxy in garage. (3) TWO. Bedroom basement With renting potential where one bedroom in basement is open concept ( 4) A lot of sun light and bright ,Open concept Living / Dining with 11 feet ceiling and Spacious Family room , house is loaded with upgrades like gourmet kitchen with granite countertop and backsplash also high end appliances (5 ) 4 bedroom spacious rooms on second floor with jack and Jill ,Master bedroom with 5 pc ensuite and total 5 total washroom in house ,jack and Jill in 3rd and 4th room and **BALCONY * EXTRA , (6) Big backyard for party, and stone interlocking front and back (50K) with fire pit and shed at back and garage with epoxy. .Too much to explain must be seen !! Feature : sheet attached with schedule |
| Extras: Stove , Fridge , Diswasher , Dryer and washer , All Elf and fixtures |
| Price | $1,699,913 |
| Taxes: | $8138.00 |
| Address: | 135 Elbern Markell Dr , Brampton, L6X 0X5, Ontario |
| Lot Size: | 50.00 x 110.00 (Feet) |
| Directions/Cross Streets: | Queen Just East Of Mississauga |
| Rooms: | 12 |
| Rooms +: | 1 |
| Bedrooms: | 4 |
| Bedrooms +: | 2 |
| Kitchens: | 1 |
| Kitchens +: | 1 |
| Family Room: | Y |
| Basement: | Apartment, Sep Entrance |
| Property Type: | Detached |
| Style: | 2-Storey |
| Exterior: | Stucco/Plaster |
| Garage Type: | Attached |
| (Parking/)Drive: | Private |
| Drive Parking Spaces: | 4 |
| Pool: | None |
| Approximatly Square Footage: | 3500-5000 |
| Fireplace/Stove: | Y |
| Heat Source: | Gas |
| Heat Type: | Forced Air |
| Central Air Conditioning: | Central Air |
| Sewers: | Sewers |
| Water: | Municipal |
$
%
Years
This calculator is for demonstration purposes only. Always consult a professional
financial advisor before making personal financial decisions.
| Although the information displayed is believed to be accurate, no warranties or representations are made of any kind. |
| ESTATE #1 REALTY SERVICES INC. |
|
|

Anwar Warsi
Sales Representative
Dir:
647-770-4673
Bus:
905-454-1100
Fax:
905-454-7335
| Book Showing | Email a Friend |
Jump To:
At a Glance:
| Type: | Freehold - Detached |
| Area: | Peel |
| Municipality: | Brampton |
| Neighbourhood: | Credit Valley |
| Style: | 2-Storey |
| Lot Size: | 50.00 x 110.00(Feet) |
| Tax: | $8,138 |
| Beds: | 4+2 |
| Baths: | 5 |
| Fireplace: | Y |
| Pool: | None |
Locatin Map:
Payment Calculator:

