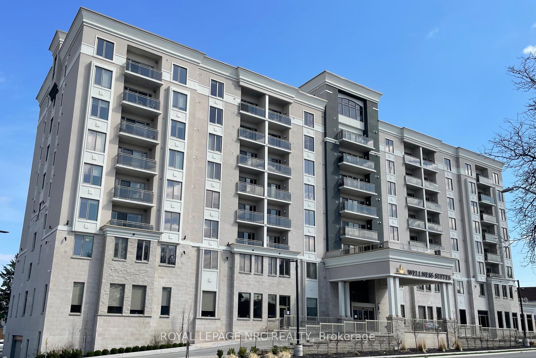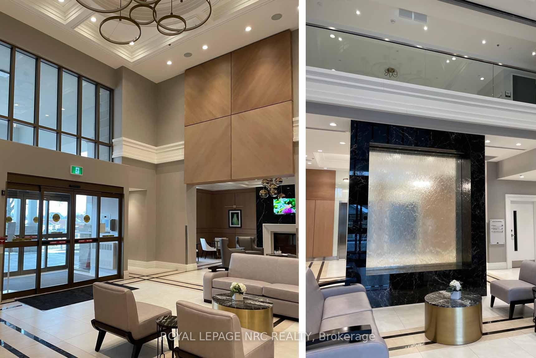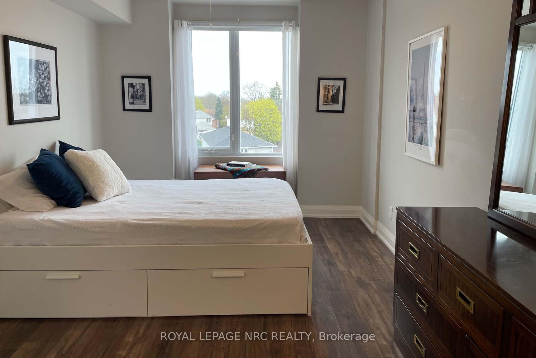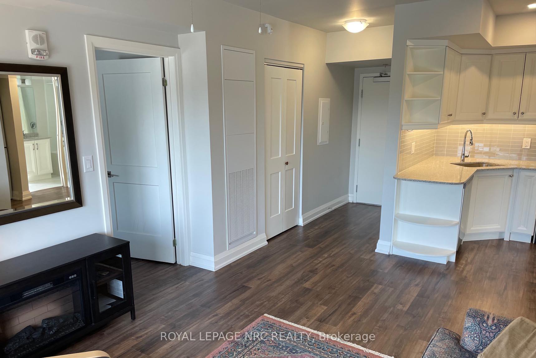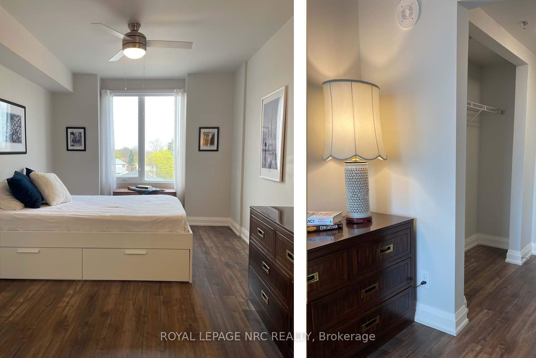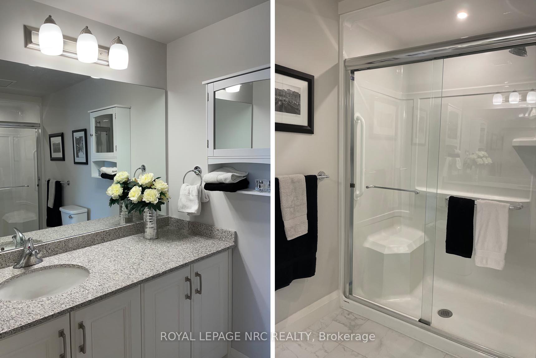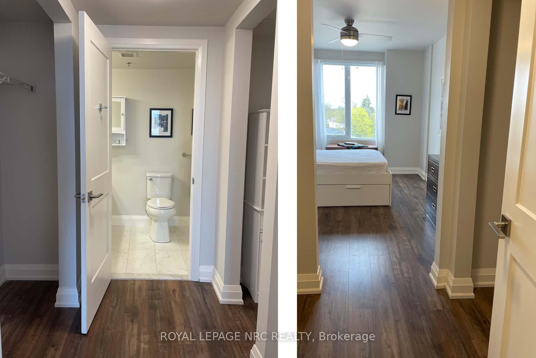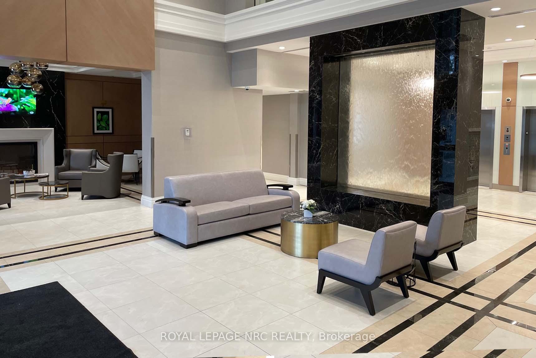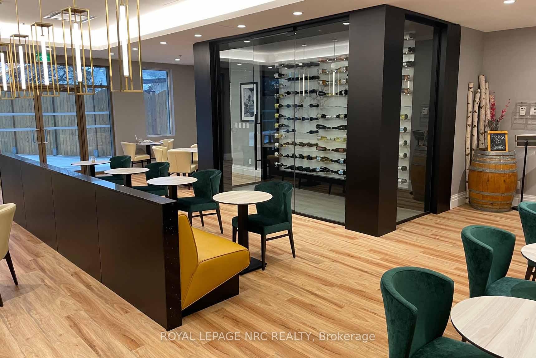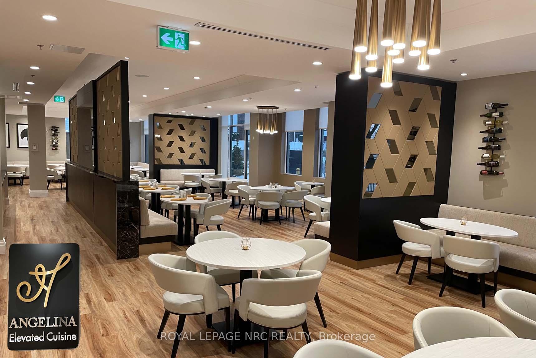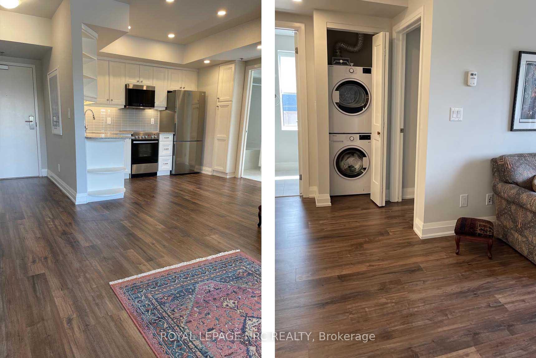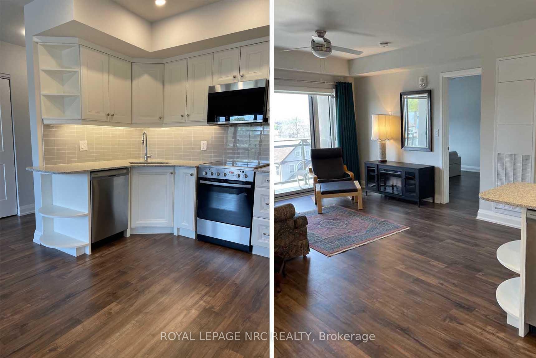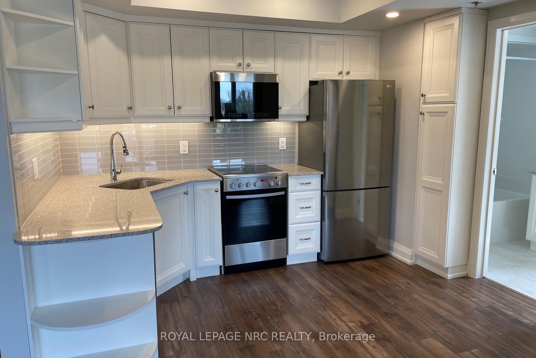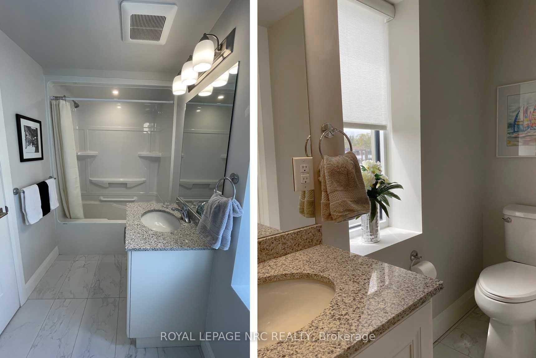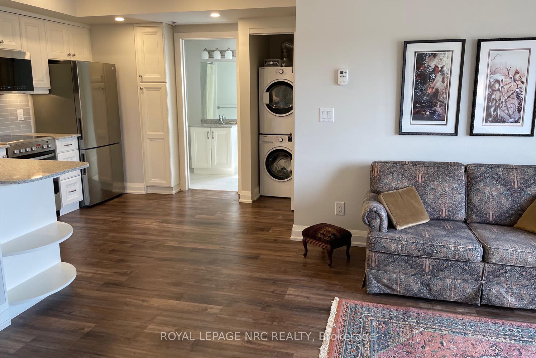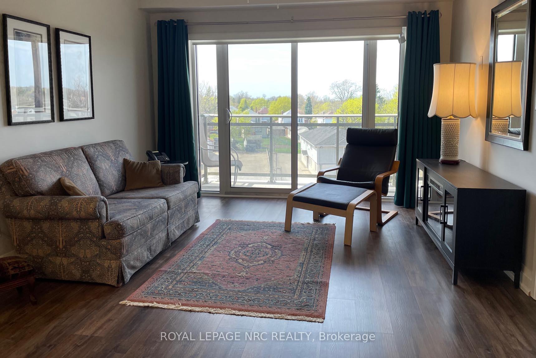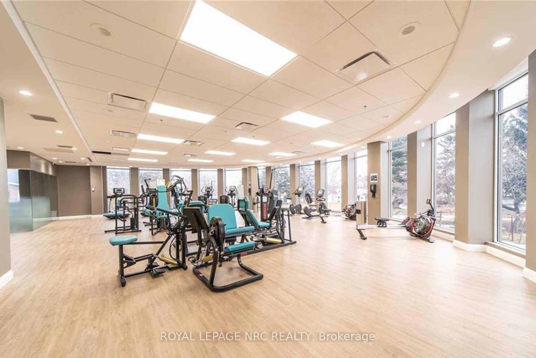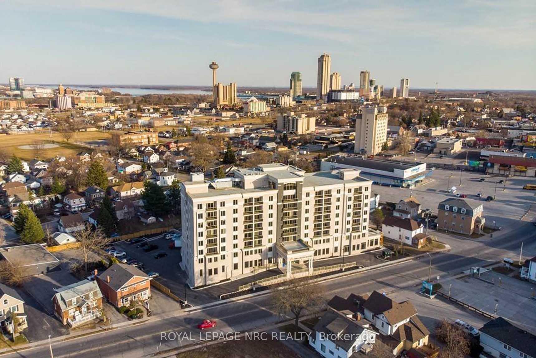$449,000
Available - For Sale
Listing ID: X9868076
5698 MAIN STREET St , Unit 410, Niagara Falls, L2G 0Z2, Ontario
| Beautiful condominium is only a couple of years old and just minutes away from shopping, attractions, casino and amenities that Niagara Falls has to offer. Popular residential mix of old and young looking for a new, safe, secure building with a stunning lobby, restaurant and bar/lounge area. Panoramic views of the skyline from the future rooftop terrace. Furnished in a modern, new, neutral coloured style, unit 410 features 2 bedrooms and 2 bathrooms, stainless steel appliances and beautiful quartz kitchen and bathroom countertops. A 4pce main bathroom and laundry off the open concept living area with a 3pce ensuite and lots of large closet space off the master bedroom. |
| Price | $449,000 |
| Taxes: | $2964.00 |
| Assessment: | $233000 |
| Assessment Year: | 2023 |
| Maintenance Fee: | 594.73 |
| Address: | 5698 MAIN STREET St , Unit 410, Niagara Falls, L2G 0Z2, Ontario |
| Province/State: | Ontario |
| Condo Corporation No | Unkno |
| Level | Cal |
| Unit No | Call |
| Directions/Cross Streets: | Lundy's Lane to main street (new condo tower near Greater Niagara General Hospital) |
| Rooms: | 6 |
| Rooms +: | 0 |
| Bedrooms: | 2 |
| Bedrooms +: | 0 |
| Kitchens: | 1 |
| Kitchens +: | 0 |
| Family Room: | Y |
| Approximatly Age: | 0-5 |
| Property Type: | Condo Apt |
| Style: | Other |
| Exterior: | Concrete |
| Garage Type: | Underground |
| Garage(/Parking)Space: | 0.00 |
| Drive Parking Spaces: | 0 |
| Park #1 | |
| Parking Type: | Rental |
| Exposure: | W |
| Balcony: | Open |
| Locker: | None |
| Pet Permited: | Restrict |
| Retirement Home: | N |
| Approximatly Age: | 0-5 |
| Approximatly Square Footage: | 800-899 |
| Building Amenities: | Visitor Parking |
| Property Features: | Hospital |
| Maintenance: | 594.73 |
| Fireplace/Stove: | N |
| Heat Type: | Forced Air |
| Central Air Conditioning: | Central Air |
| Laundry Level: | Main |
| Ensuite Laundry: | Y |
| Elevator Lift: | Y |
$
%
Years
This calculator is for demonstration purposes only. Always consult a professional
financial advisor before making personal financial decisions.
| Although the information displayed is believed to be accurate, no warranties or representations are made of any kind. |
| ROYAL LEPAGE NRC REALTY |
|
|

Anwar Warsi
Sales Representative
Dir:
647-770-4673
Bus:
905-454-1100
Fax:
905-454-7335
| Book Showing | Email a Friend |
Jump To:
At a Glance:
| Type: | Condo - Condo Apt |
| Area: | Niagara |
| Municipality: | Niagara Falls |
| Neighbourhood: | 215 - Hospital |
| Style: | Other |
| Approximate Age: | 0-5 |
| Tax: | $2,964 |
| Maintenance Fee: | $594.73 |
| Beds: | 2 |
| Baths: | 2 |
| Fireplace: | N |
Locatin Map:
Payment Calculator:


















