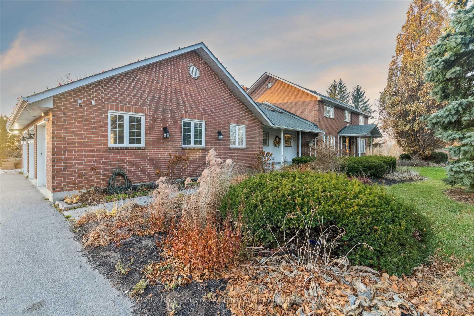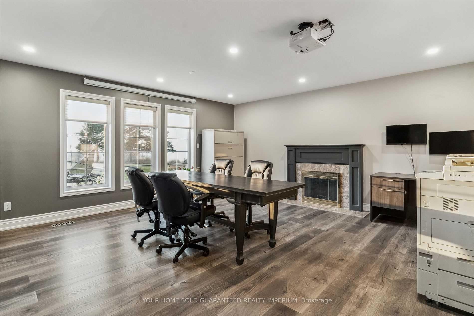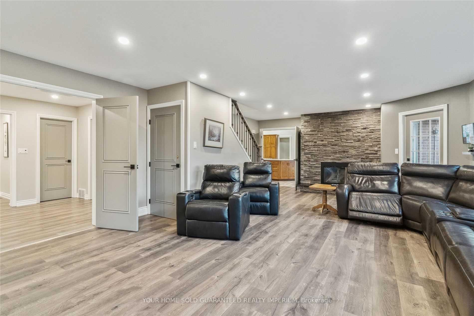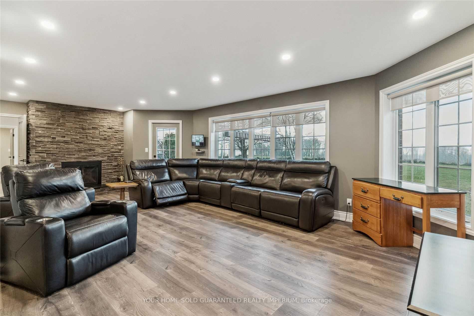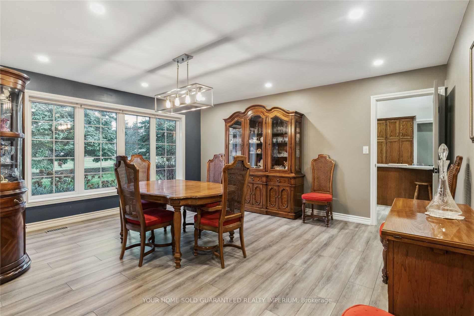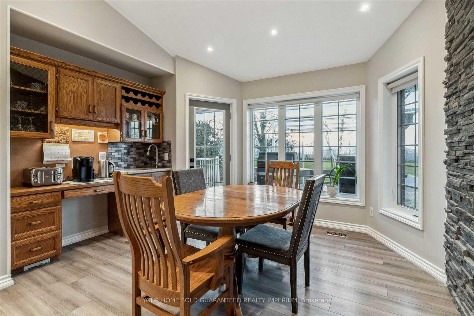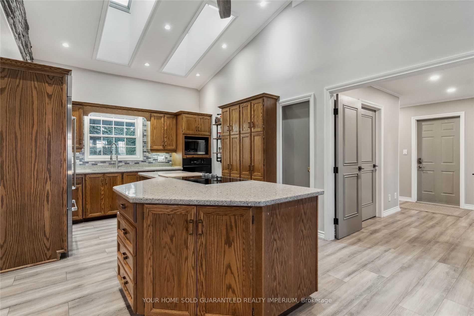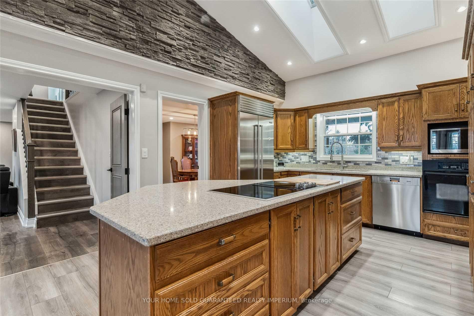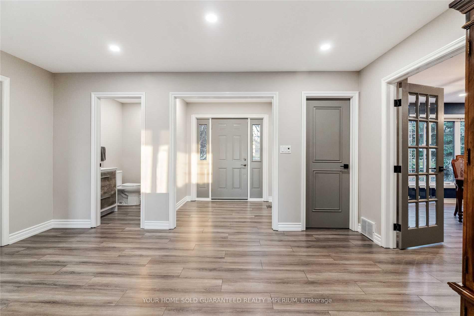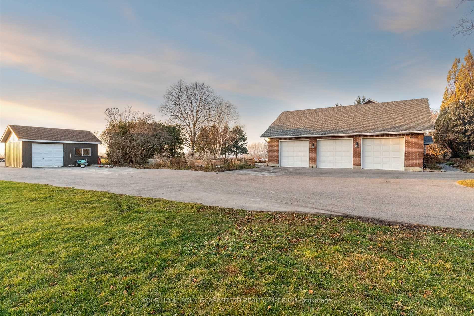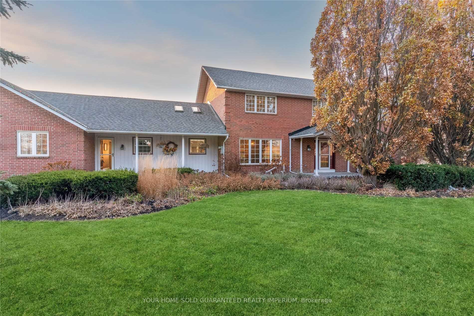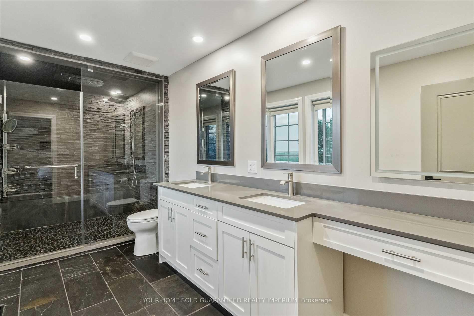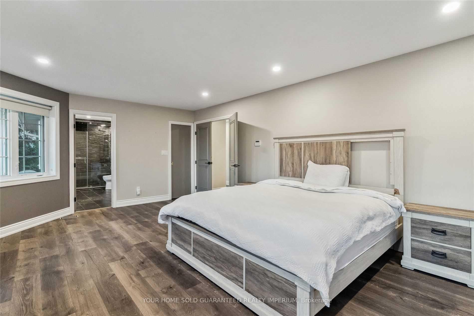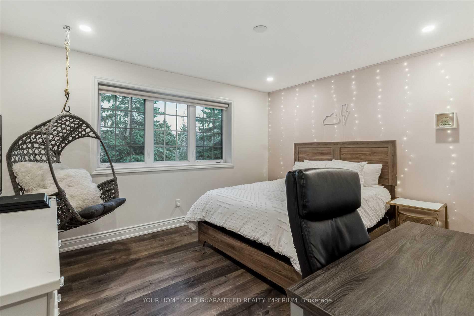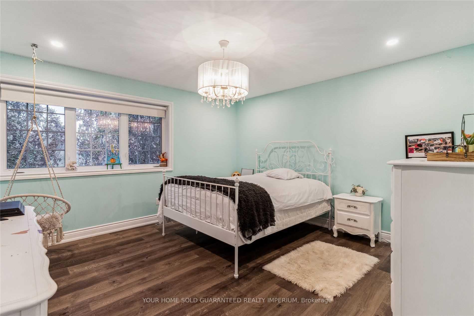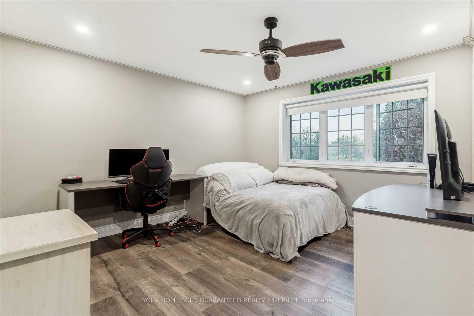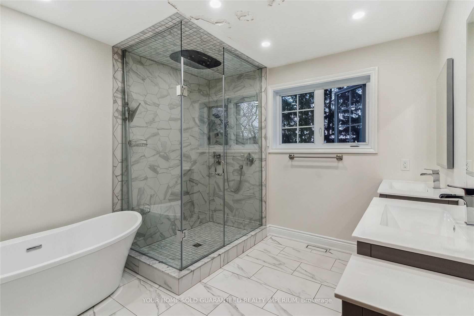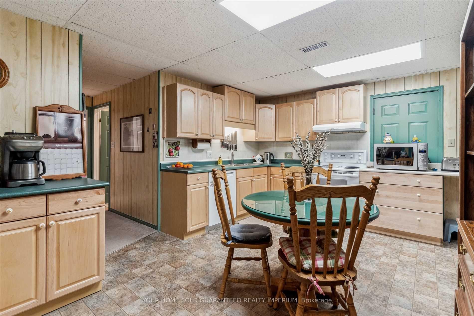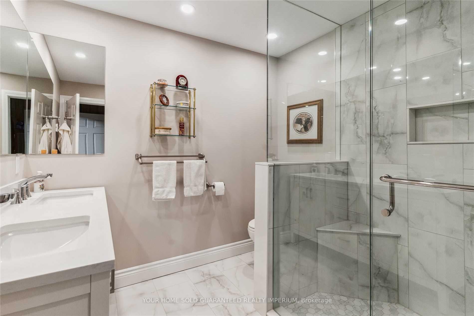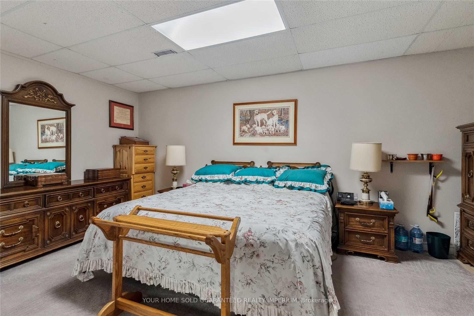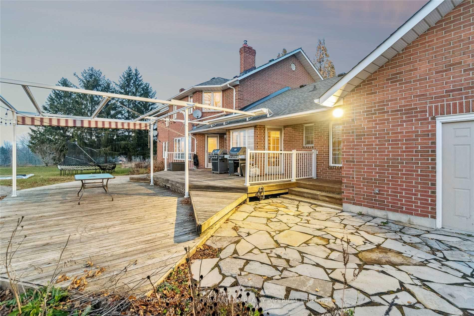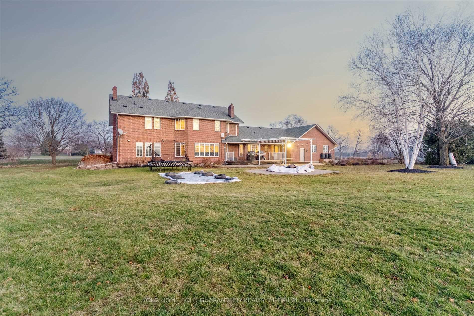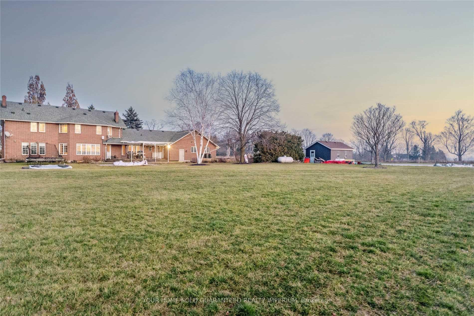$1,850,000
Available - For Sale
Listing ID: E11902977
3220 Harmony Rd North , Oshawa, L1H 0K1, Ontario
| Experience the Pinnacle of Refined Living in This Exceptional Family Home Located in Sought-After North Oshawa. Custom-Built to Perfection, This Residence Seamlessly Blends Sophistication with Practicality, Showcasing a Myriad of Meticulously Crafted Upgrades. Renovated with Meticulous Attention to Detail in 2020, Every Corner of This Home Reflects Modern Comfort and Style. Upstairs, Retreat to the Serene Master Suite Complete with a Luxurious Ensuite Bath and Walk-In Closet. Additional Bedrooms Boast Generous Space and Impeccable Finishes, Ideal for Family or Guests. Entertain Seamlessly with the Basement's High Ceilings, Where You'll Find a Versatile Recreation Area, a Convenient Separate Entrance, and an Elevator Providing Access to the In-Law Suite. This Lower Level Offers Flexibility for Multi-Generational Living or Hosting Overnight Guests with Ease. Outside, Enjoy the Tranquility of a Private Backyard Oasis Surrounded by Lush Landscaping, Fruit Trees, and Stunning Views. Perfect for Summer Barbecues or Quiet Evenings Under the Stars. Conveniently Located Near Top-Notch Local Schools, Parks, and Recreation, This Home Also Provides Easy Access to Major Highways, Simplifying Commutes and Enhancing Daily Living. No Detail Has Been Overlooked in the Myriad of Upgrades Throughout This Home, Ensuring a Lifestyle of Unparalleled Luxury and Comfort. Discover Your Dream Home in This Distinctive Property That Balances Elegance, Functionality, and Tranquility in Every Detail. |
| Extras: Hundreds of thousands spent on upgrades. Cvac + Att, Alarm System, Security Cameras, Water Softener, Generator, Pressure Tank, Tankless On Demand Hwt, Lift, Heated Bathroom Floors in Basement, Home is Plumbed for Irrigation, |
| Price | $1,850,000 |
| Taxes: | $12768.68 |
| Address: | 3220 Harmony Rd North , Oshawa, L1H 0K1, Ontario |
| Lot Size: | 295.39 x 286.88 (Feet) |
| Directions/Cross Streets: | Harmony / Columbus |
| Rooms: | 10 |
| Rooms +: | 3 |
| Bedrooms: | 4 |
| Bedrooms +: | 1 |
| Kitchens: | 1 |
| Kitchens +: | 1 |
| Family Room: | Y |
| Basement: | Finished, Walk-Up |
| Property Type: | Detached |
| Style: | 2-Storey |
| Exterior: | Brick |
| Garage Type: | Attached |
| (Parking/)Drive: | Private |
| Drive Parking Spaces: | 18 |
| Pool: | None |
| Other Structures: | Garden Shed |
| Approximatly Square Footage: | 3500-5000 |
| Property Features: | Clear View, School |
| Fireplace/Stove: | Y |
| Heat Source: | Propane |
| Heat Type: | Forced Air |
| Central Air Conditioning: | Central Air |
| Sewers: | Septic |
| Water: | Well |
$
%
Years
This calculator is for demonstration purposes only. Always consult a professional
financial advisor before making personal financial decisions.
| Although the information displayed is believed to be accurate, no warranties or representations are made of any kind. |
| YOUR HOME SOLD GUARANTEED REALTY IMPERIUM |
|
|

Anwar Warsi
Sales Representative
Dir:
647-770-4673
Bus:
905-454-1100
Fax:
905-454-7335
| Book Showing | Email a Friend |
Jump To:
At a Glance:
| Type: | Freehold - Detached |
| Area: | Durham |
| Municipality: | Oshawa |
| Neighbourhood: | Rural Oshawa |
| Style: | 2-Storey |
| Lot Size: | 295.39 x 286.88(Feet) |
| Tax: | $12,768.68 |
| Beds: | 4+1 |
| Baths: | 5 |
| Fireplace: | Y |
| Pool: | None |
Locatin Map:
Payment Calculator:

