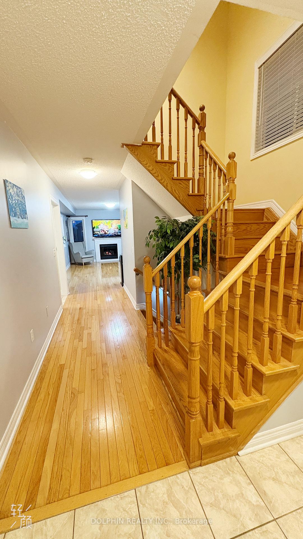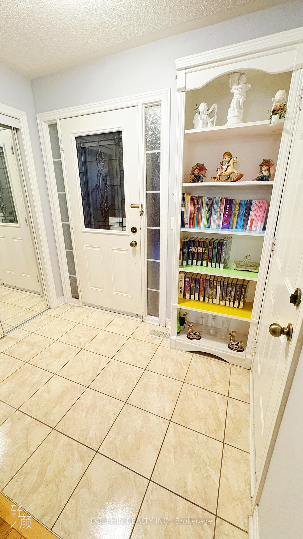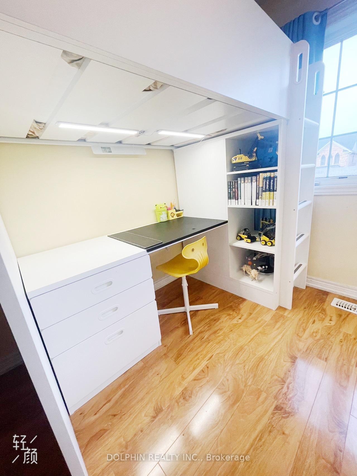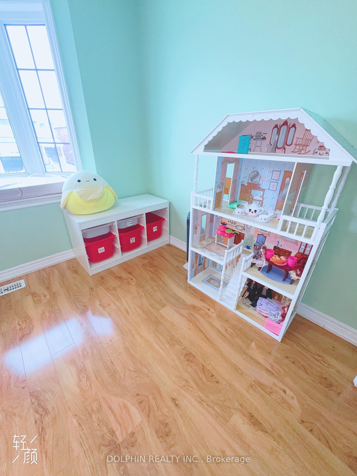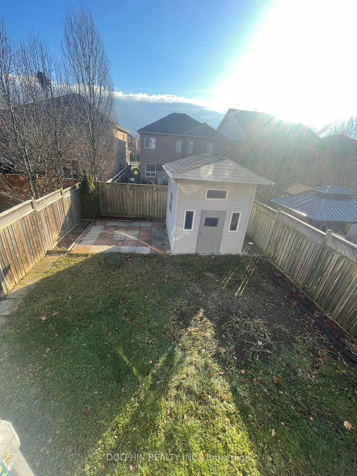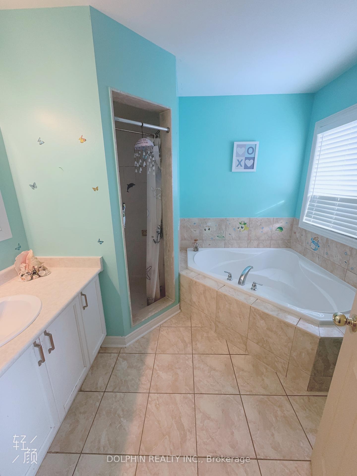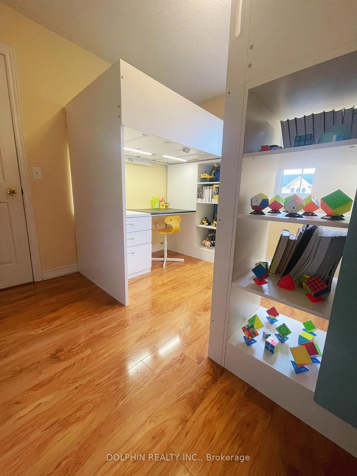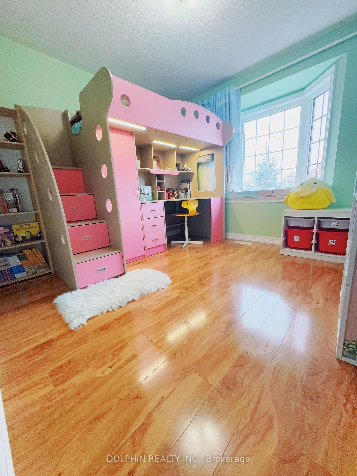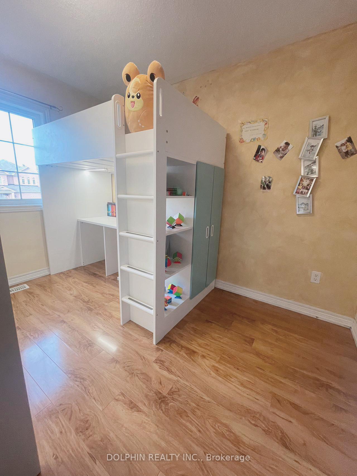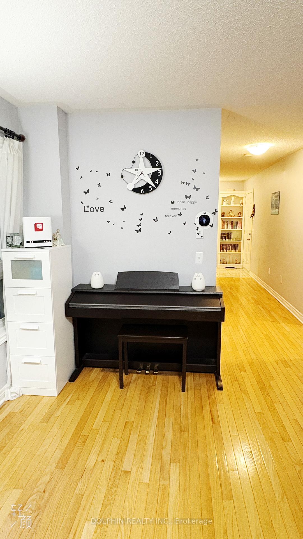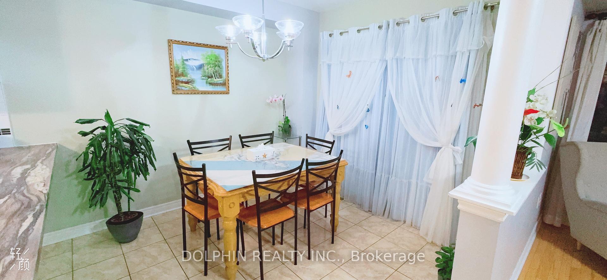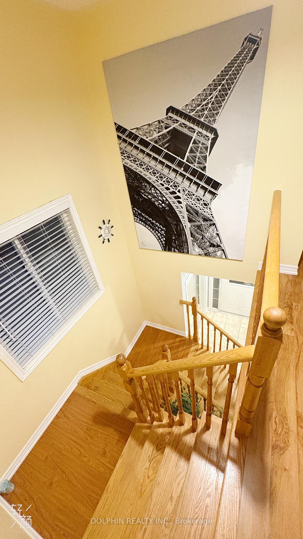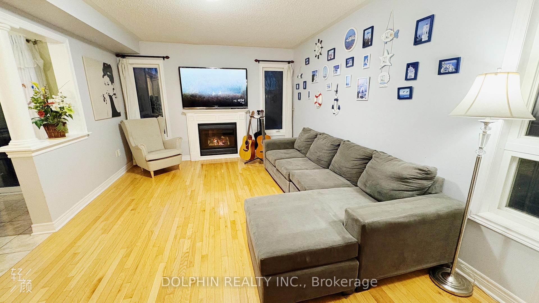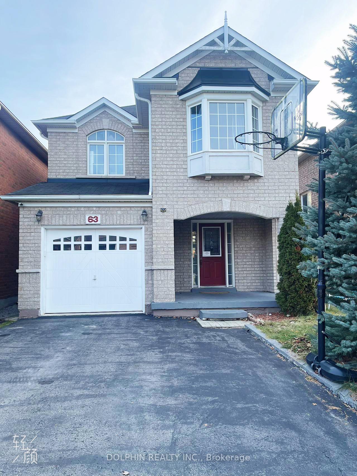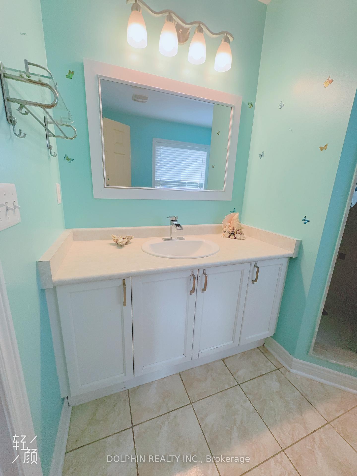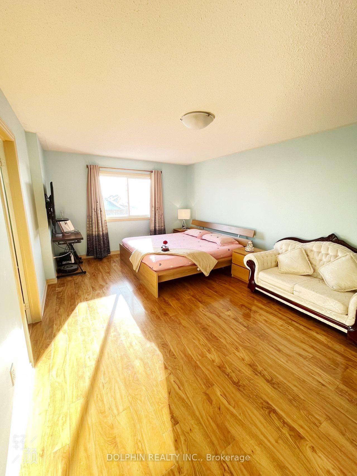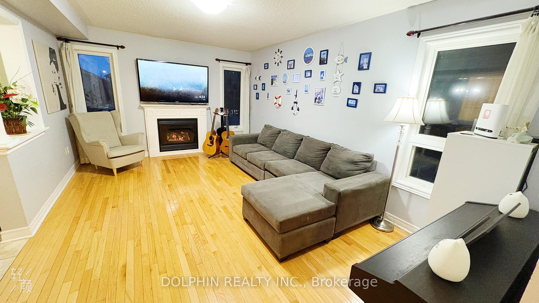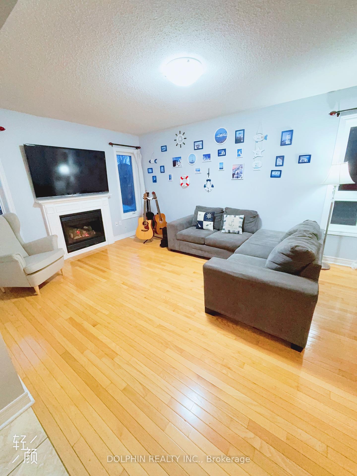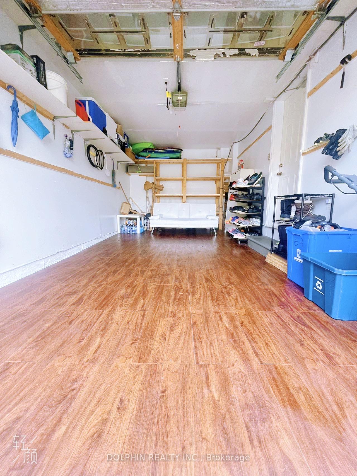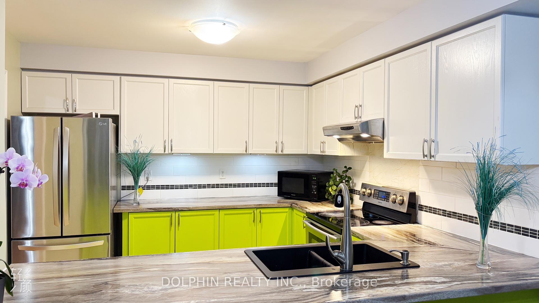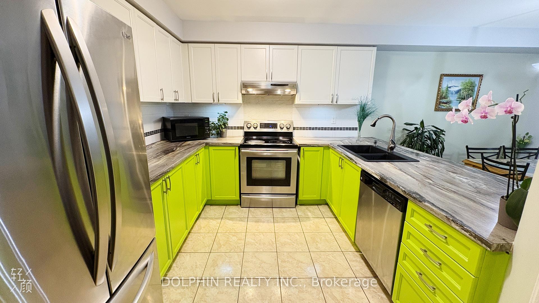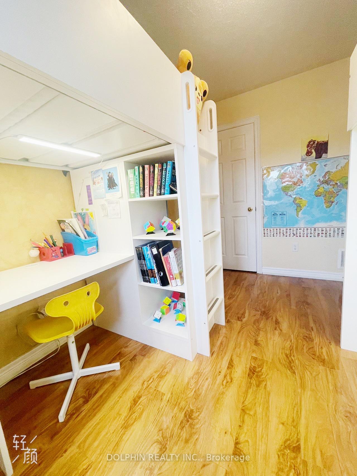$3,000
Available - For Rent
Listing ID: E11903026
63 Aylesworth Ave , Clarington, L1E 3J8, Ontario
| Perfect House For Lease For Great Tenants! This amazing 1637 Sq. Ft., all-brick home in a great family neighbourhood offers 3+1 bedrooms, 3 bathrooms, and a walk-out basement. Located close to a water park, schools, public transit, a recreation centre, and the 401, its the perfect family home. The main floor features gleaming hardwood floors, a gorgeous updated kitchen with stainless steel appliances, ceramic floors, a breakfast bar, and a walk-out to the deck from the large eat-in area. The bright great room boasts a gas fireplace, while the master suite includes a 4-piece ensuite and walk-in closet. The second bedroom offers cathedral ceilings and a large bay window. Additional features include extra flooring in the garage for kids' entertainment, a new heat pump, new A/C, and new toilets in all bathrooms. Ideal for comfortable family living! |
| Price | $3,000 |
| Address: | 63 Aylesworth Ave , Clarington, L1E 3J8, Ontario |
| Lot Size: | 29.53 x 111.55 (Feet) |
| Directions/Cross Streets: | Prestonvale/Bloor |
| Rooms: | 7 |
| Bedrooms: | 3 |
| Bedrooms +: | 1 |
| Kitchens: | 1 |
| Family Room: | N |
| Basement: | W/O |
| Furnished: | N |
| Approximatly Age: | 16-30 |
| Property Type: | Detached |
| Style: | 2-Storey |
| Exterior: | Brick |
| Garage Type: | Attached |
| (Parking/)Drive: | Pvt Double |
| Drive Parking Spaces: | 2 |
| Pool: | None |
| Private Entrance: | Y |
| Laundry Access: | Ensuite |
| Other Structures: | Garden Shed |
| Approximatly Age: | 16-30 |
| Approximatly Square Footage: | 1500-2000 |
| Property Features: | Fenced Yard, Park, Place Of Worship, Public Transit, Rec Centre, School |
| Fireplace/Stove: | Y |
| Heat Source: | Gas |
| Heat Type: | Forced Air |
| Central Air Conditioning: | Central Air |
| Sewers: | Sewers |
| Water: | Municipal |
| Although the information displayed is believed to be accurate, no warranties or representations are made of any kind. |
| DOLPHIN REALTY INC. |
|
|

Anwar Warsi
Sales Representative
Dir:
647-770-4673
Bus:
905-454-1100
Fax:
905-454-7335
| Book Showing | Email a Friend |
Jump To:
At a Glance:
| Type: | Freehold - Detached |
| Area: | Durham |
| Municipality: | Clarington |
| Neighbourhood: | Courtice |
| Style: | 2-Storey |
| Lot Size: | 29.53 x 111.55(Feet) |
| Approximate Age: | 16-30 |
| Beds: | 3+1 |
| Baths: | 3 |
| Fireplace: | Y |
| Pool: | None |
Locatin Map:

