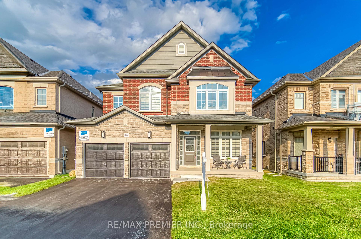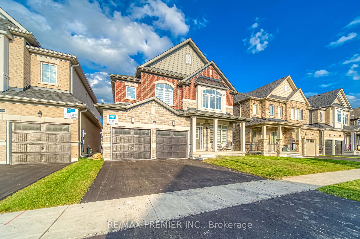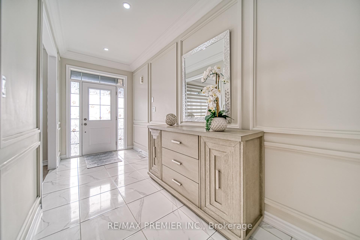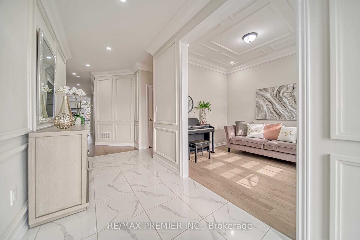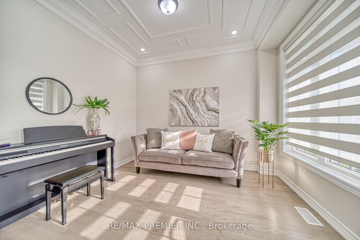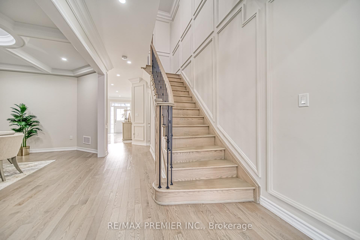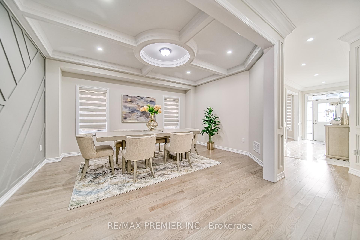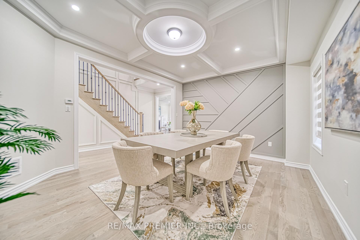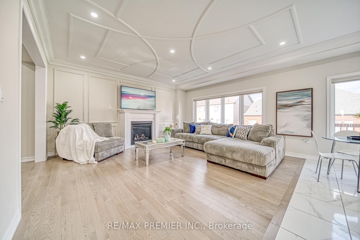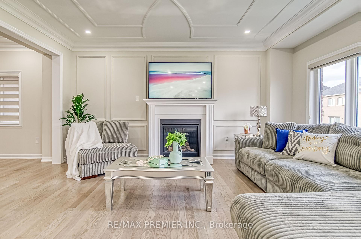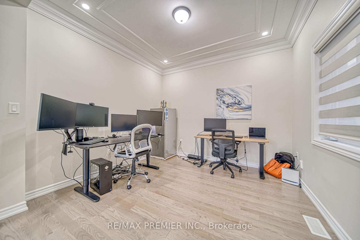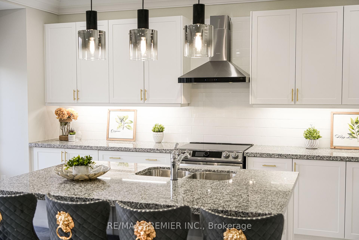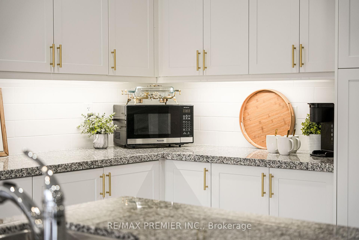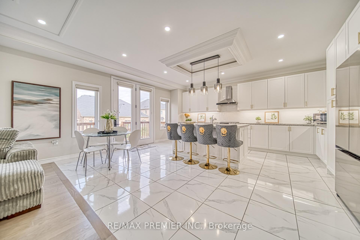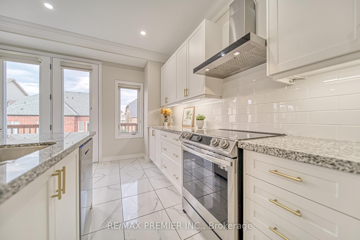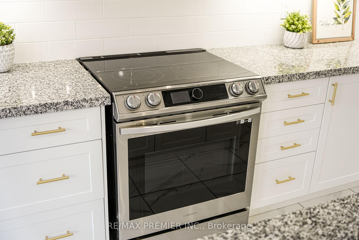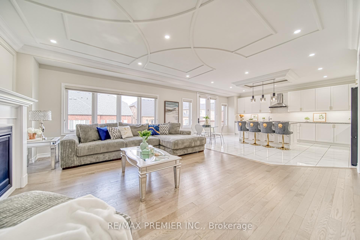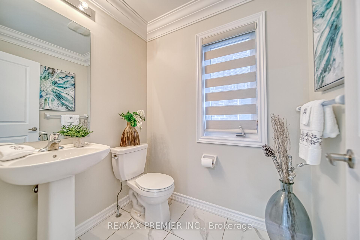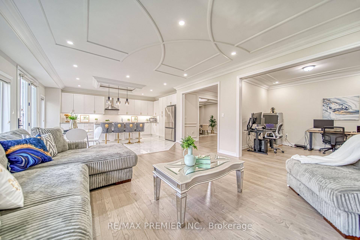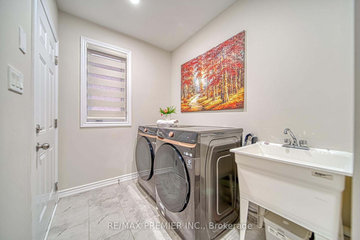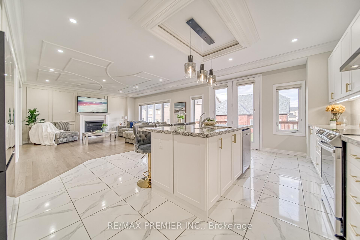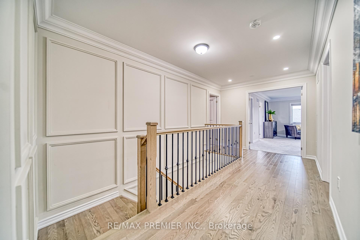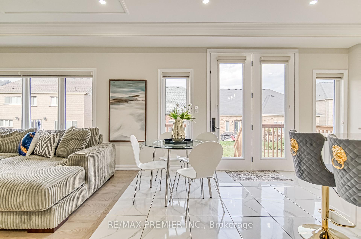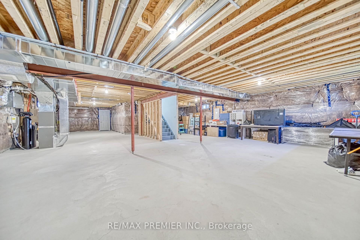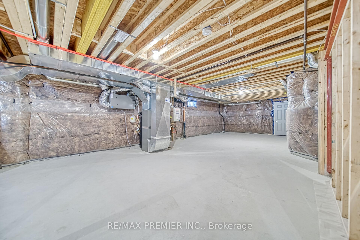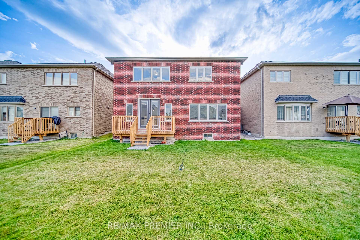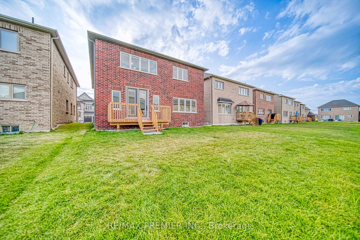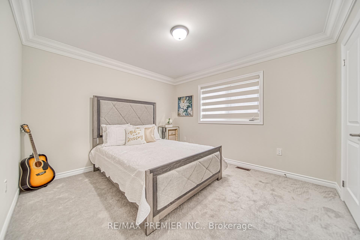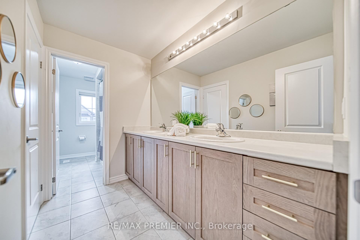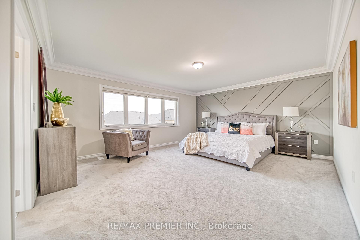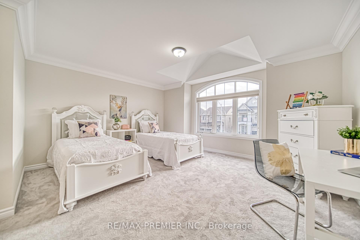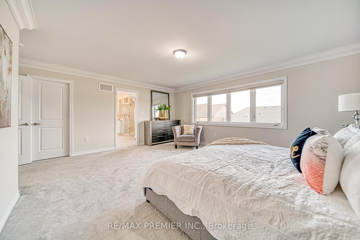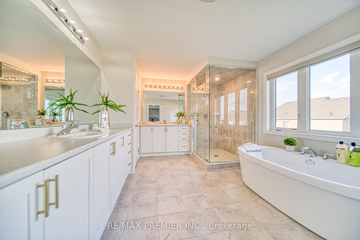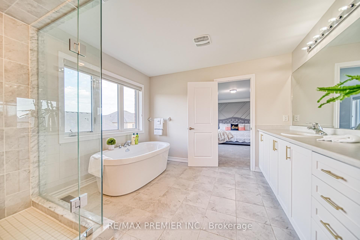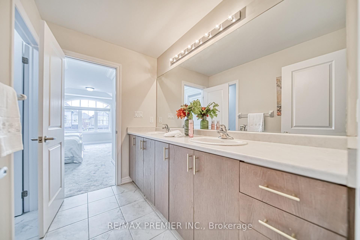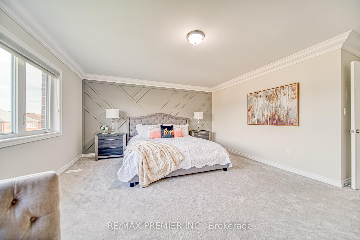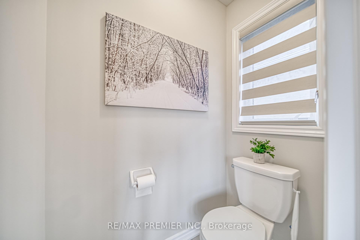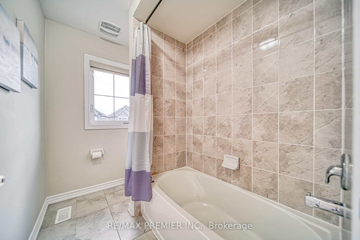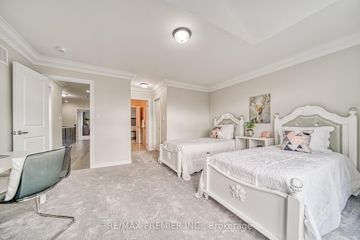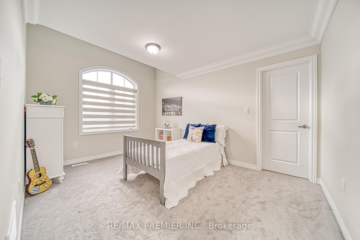$1,248,800
Available - For Sale
Listing ID: N11900628
1525 Harker St , Innisfil, L9S 0R4, Ontario
| Experience luxury living in this award-winning 5-bedroom detached home! Featuring an open-concept design. This home boasts hardwood floors, an updated kitchen with granite counter, backsplash, and S/S appliances, smooth coffered ceilings, wainscotting, crown molding throughout, and plenty of other upgrades. The luxurious master ensuite offers a spa-like retreat with separate his-and-hers vanities, a freestanding tub, a frameless glass shower, and a big walk-in closet. Additional 4 bedrooms include Jack & Jill bathrooms and walk-in closets. Situated near Tanger Outlets, Lake Simcoe, Golf Courses, Parks, and a future GO Train Station. This home seamlessly combines luxury and convenience for an unparalleled lifestyle. |
| Extras: ELF, S/S Fridge, Stove, Range Hood, Microwave, Dishwasher, Washer, & Dryer, Wainscotting, Blinds, Tankless Water System, Water Purification System, AC. |
| Price | $1,248,800 |
| Taxes: | $4679.56 |
| Address: | 1525 Harker St , Innisfil, L9S 0R4, Ontario |
| Lot Size: | 42.01 x 115.00 (Feet) |
| Directions/Cross Streets: | 6th Line & 20th Side Rd |
| Rooms: | 12 |
| Bedrooms: | 5 |
| Bedrooms +: | |
| Kitchens: | 1 |
| Family Room: | Y |
| Basement: | Unfinished |
| Approximatly Age: | 0-5 |
| Property Type: | Detached |
| Style: | 2-Storey |
| Exterior: | Brick, Stone |
| Garage Type: | Attached |
| (Parking/)Drive: | Private |
| Drive Parking Spaces: | 4 |
| Pool: | None |
| Approximatly Age: | 0-5 |
| Fireplace/Stove: | Y |
| Heat Source: | Gas |
| Heat Type: | Forced Air |
| Central Air Conditioning: | Central Air |
| Sewers: | Sewers |
| Water: | Municipal |
$
%
Years
This calculator is for demonstration purposes only. Always consult a professional
financial advisor before making personal financial decisions.
| Although the information displayed is believed to be accurate, no warranties or representations are made of any kind. |
| RE/MAX PREMIER INC. |
|
|

Anwar Warsi
Sales Representative
Dir:
647-770-4673
Bus:
905-454-1100
Fax:
905-454-7335
| Virtual Tour | Book Showing | Email a Friend |
Jump To:
At a Glance:
| Type: | Freehold - Detached |
| Area: | Simcoe |
| Municipality: | Innisfil |
| Neighbourhood: | Alcona |
| Style: | 2-Storey |
| Lot Size: | 42.01 x 115.00(Feet) |
| Approximate Age: | 0-5 |
| Tax: | $4,679.56 |
| Beds: | 5 |
| Baths: | 4 |
| Fireplace: | Y |
| Pool: | None |
Locatin Map:
Payment Calculator:

