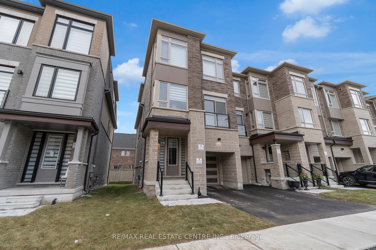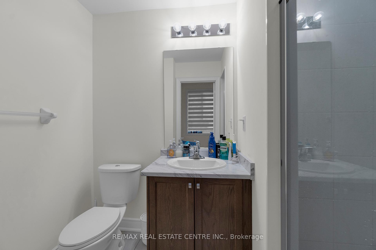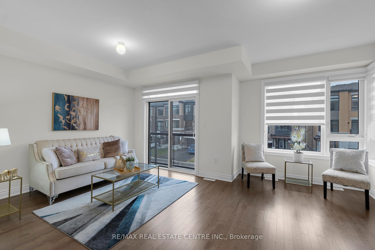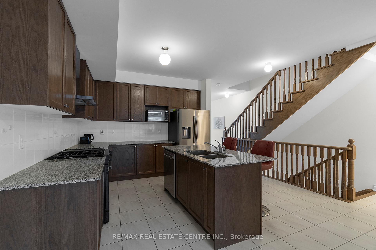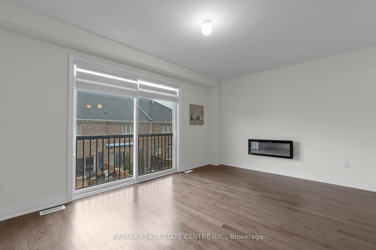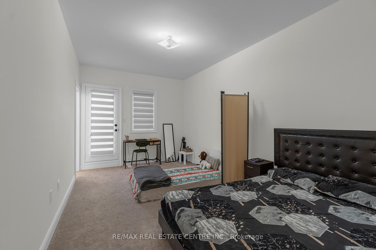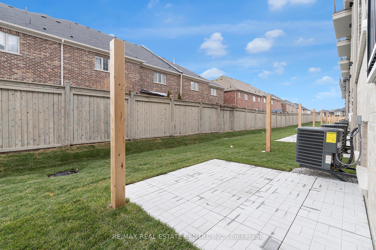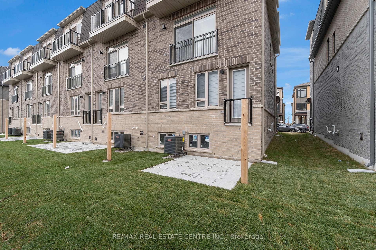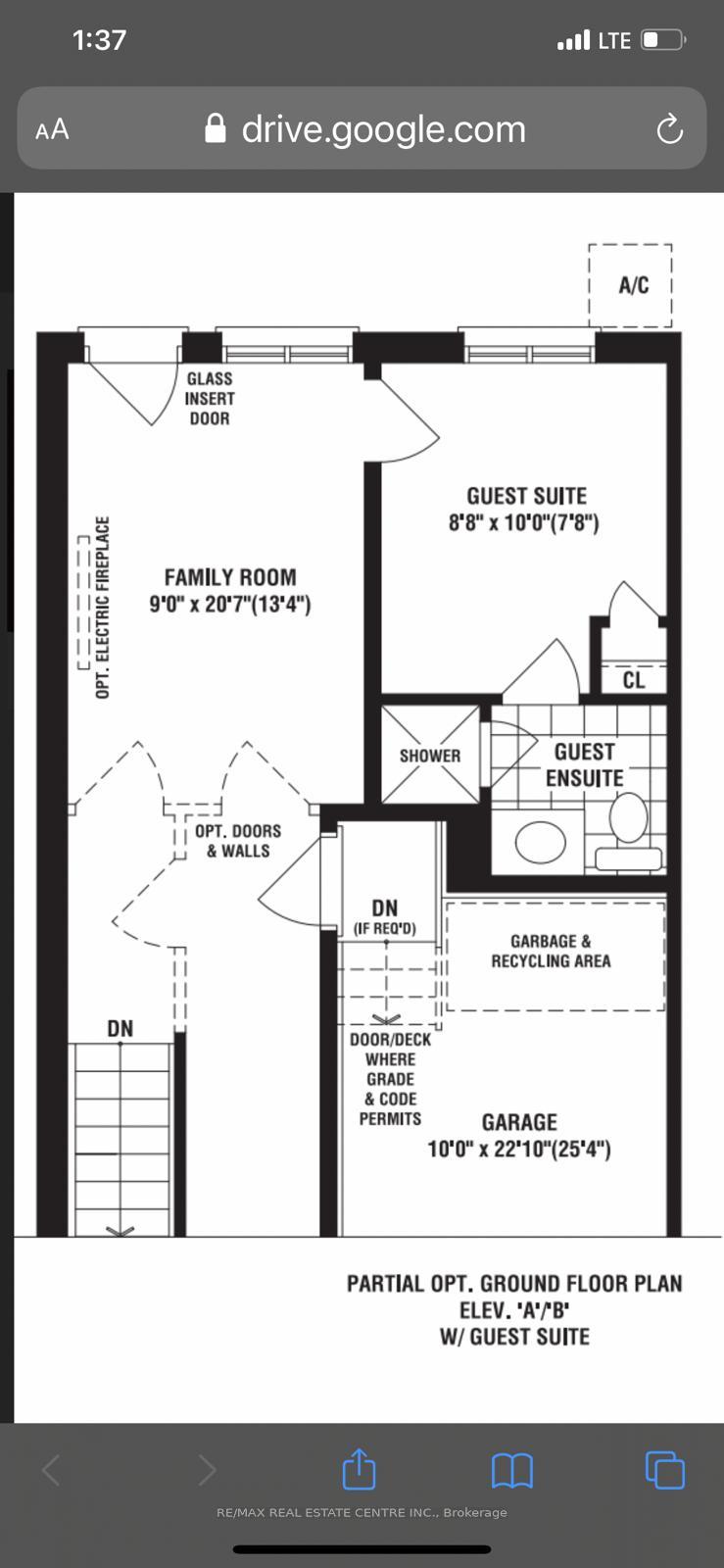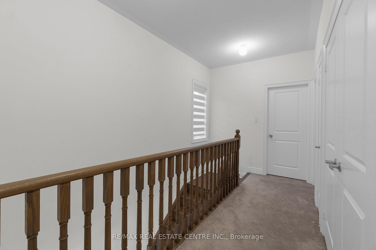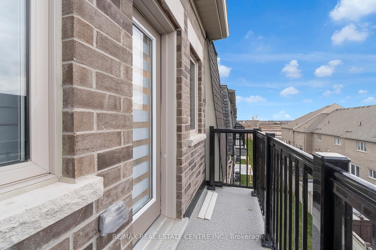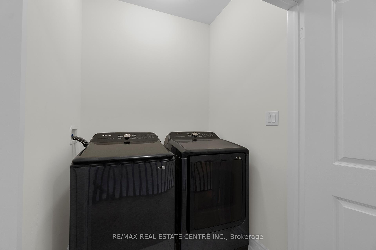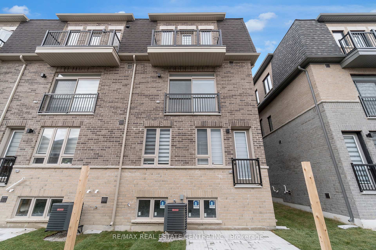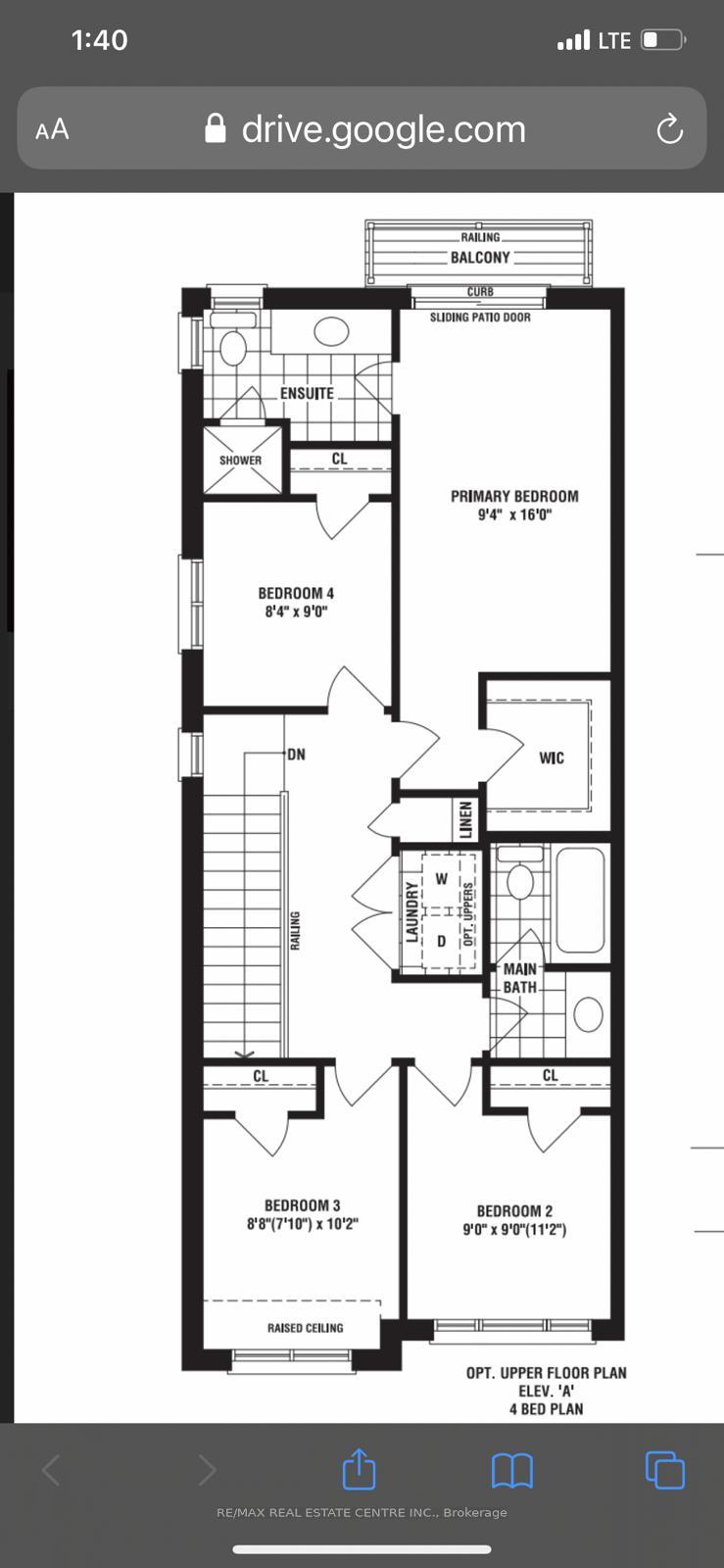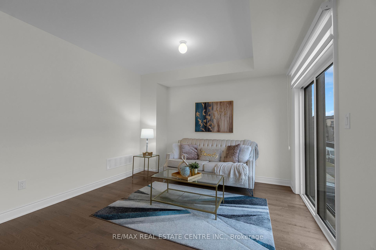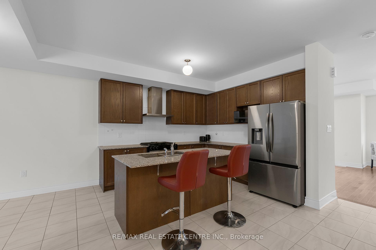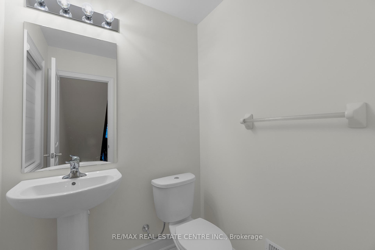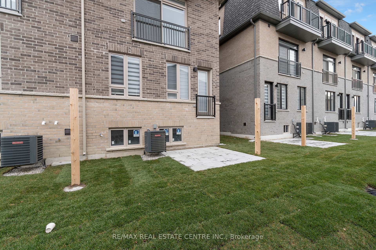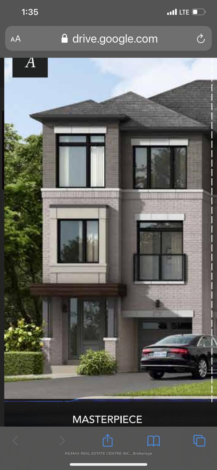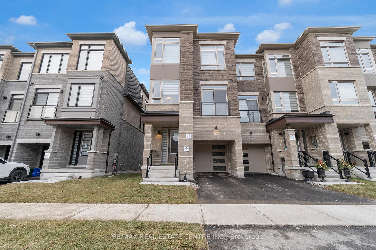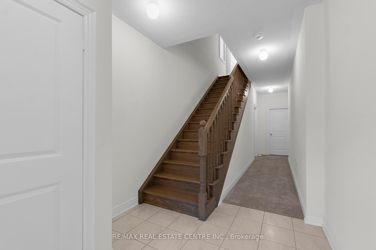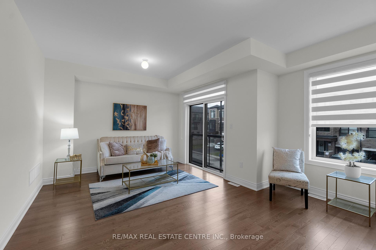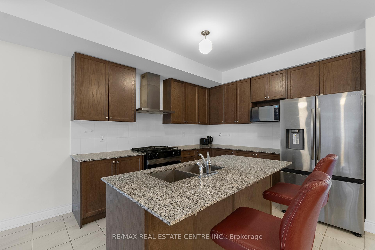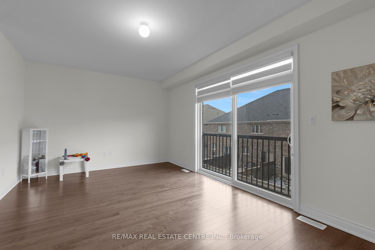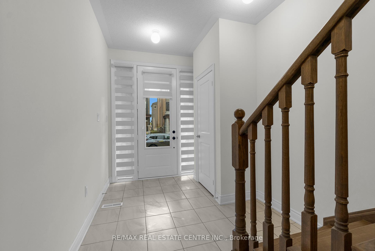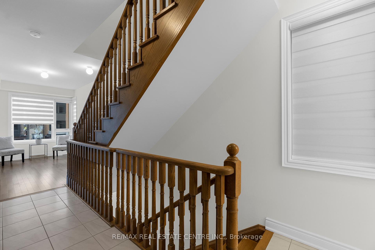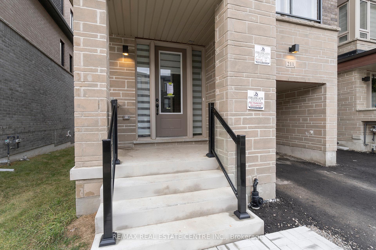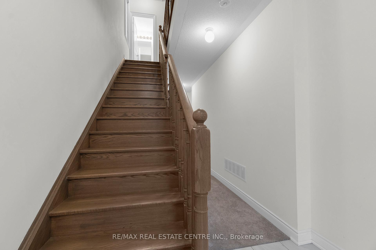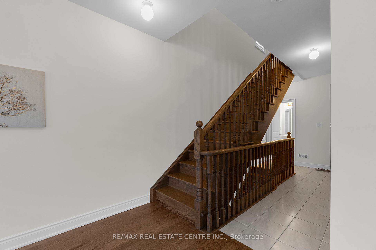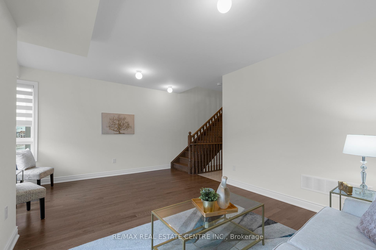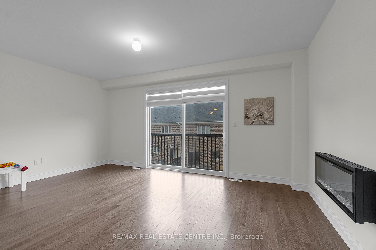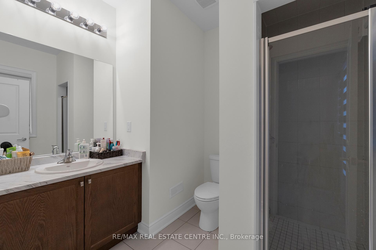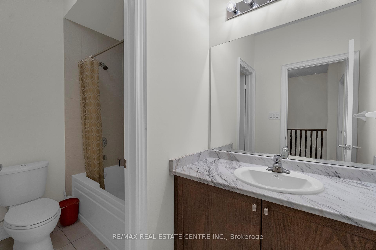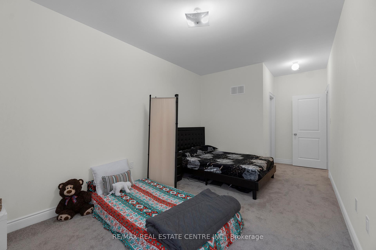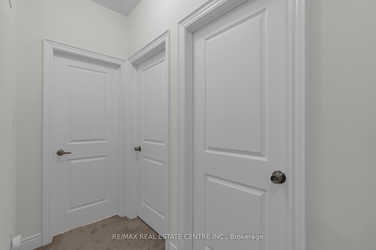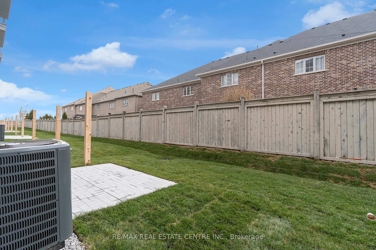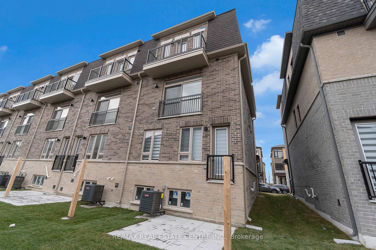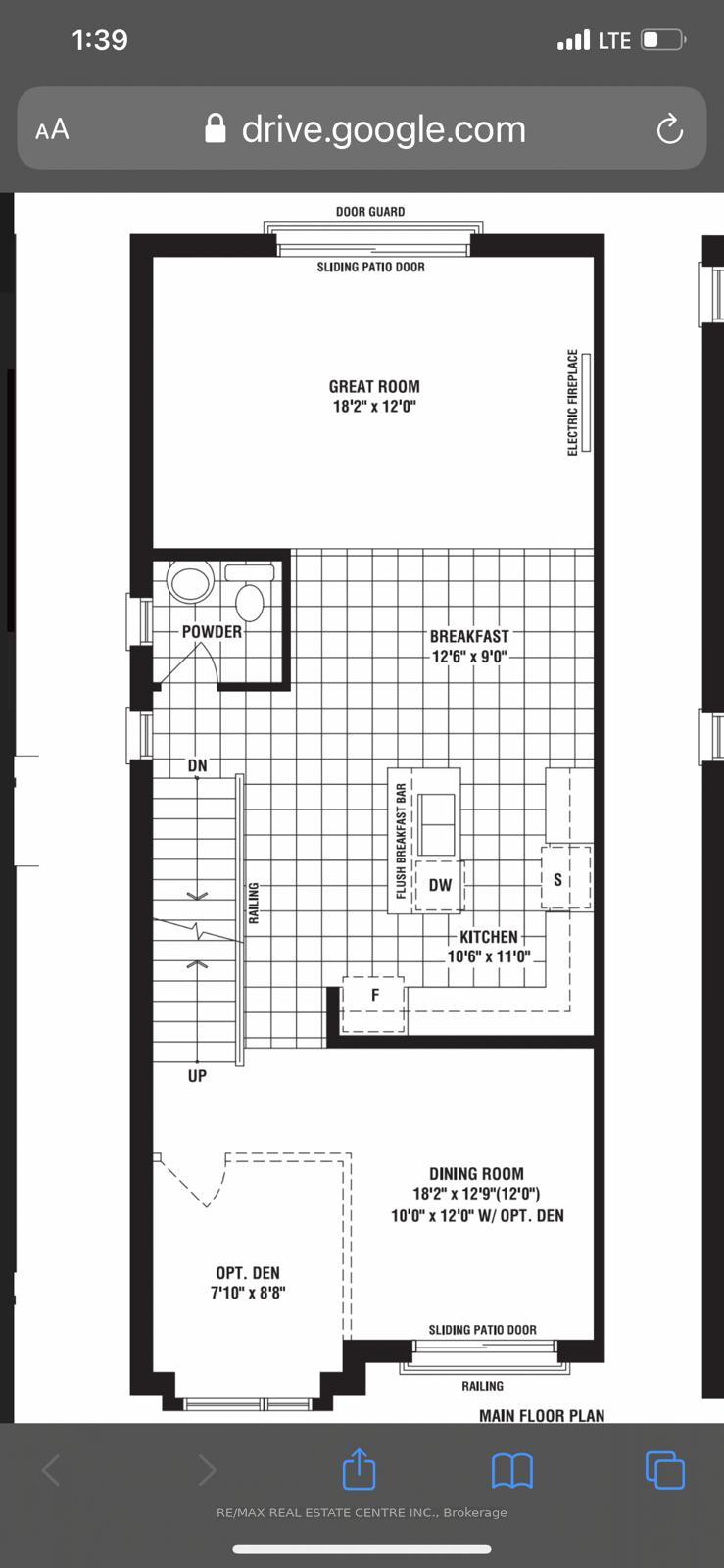$1,489,000
Available - For Sale
Listing ID: N11903161
211 Tennant Circ , Vaughan, L4H 5L4, Ontario
| Welcome to a brand new, luxurious freehold end-corner unit townhouse located in central Vaughan (like a semi-detached house). This home comes with 5 bedrooms (4 bedrooms on the third floor and 1 bedroom on the ground floor with a 3-piece washroom, plus an office on the ground floor). The master bedroom features a balcony. This 3-storey freehold townhouse offers approximately 2400+ square feet of living space, plus an unfinished basement. As a corner unit, it boasts large windows that provide plenty of natural light, creating a great sense of openness. Just a 2-minute walk to Walmart Supercentre, and close to Home Depot, FreshCo Supermarket, shopping malls, many restaurants, GoodLife Fitness, and banks. Its also a short drive to the new Vaughan Hospital, Vaughan Mills, Canadas Wonderland, and public transit. Minutes from Hwy. 400 and 427, offering easy access to your daily commute. |
| Extras: Brand New Build! Full Tarion Warranty |
| Price | $1,489,000 |
| Taxes: | $0.00 |
| Address: | 211 Tennant Circ , Vaughan, L4H 5L4, Ontario |
| Lot Size: | 24.00 x 83.70 (Feet) |
| Directions/Cross Streets: | Weston Rd/Vellore Park Avenue |
| Rooms: | 10 |
| Bedrooms: | 4 |
| Bedrooms +: | 1 |
| Kitchens: | 1 |
| Family Room: | Y |
| Basement: | Unfinished |
| Approximatly Age: | 0-5 |
| Property Type: | Att/Row/Twnhouse |
| Style: | 3-Storey |
| Exterior: | Brick, Stone |
| Garage Type: | Attached |
| (Parking/)Drive: | Mutual |
| Drive Parking Spaces: | 2 |
| Pool: | None |
| Approximatly Age: | 0-5 |
| Approximatly Square Footage: | 2000-2500 |
| Property Features: | Park, Place Of Worship, Public Transit, Rec Centre, School |
| Fireplace/Stove: | Y |
| Heat Source: | Gas |
| Heat Type: | Forced Air |
| Central Air Conditioning: | Central Air |
| Laundry Level: | Upper |
| Elevator Lift: | N |
| Sewers: | Sewers |
| Water: | Municipal |
| Water Supply Types: | Unknown |
| Utilities-Cable: | A |
| Utilities-Hydro: | Y |
| Utilities-Gas: | Y |
| Utilities-Telephone: | A |
$
%
Years
This calculator is for demonstration purposes only. Always consult a professional
financial advisor before making personal financial decisions.
| Although the information displayed is believed to be accurate, no warranties or representations are made of any kind. |
| RE/MAX REAL ESTATE CENTRE INC. |
|
|

Anwar Warsi
Sales Representative
Dir:
647-770-4673
Bus:
905-454-1100
Fax:
905-454-7335
| Virtual Tour | Book Showing | Email a Friend |
Jump To:
At a Glance:
| Type: | Freehold - Att/Row/Twnhouse |
| Area: | York |
| Municipality: | Vaughan |
| Neighbourhood: | Vellore Village |
| Style: | 3-Storey |
| Lot Size: | 24.00 x 83.70(Feet) |
| Approximate Age: | 0-5 |
| Beds: | 4+1 |
| Baths: | 4 |
| Fireplace: | Y |
| Pool: | None |
Locatin Map:
Payment Calculator:

