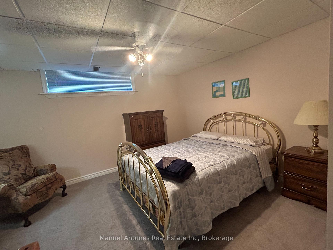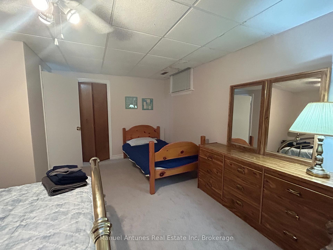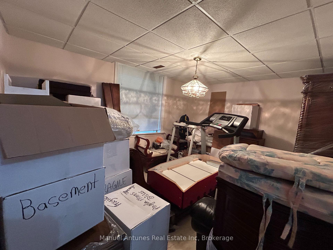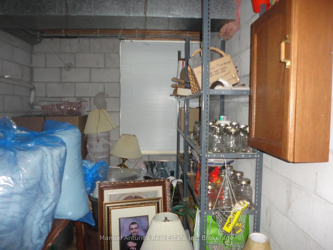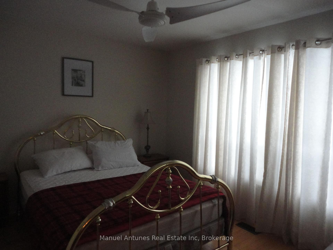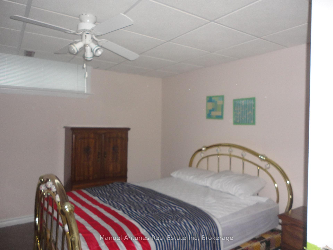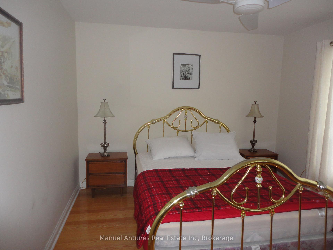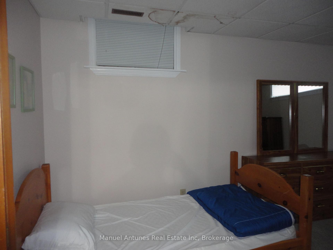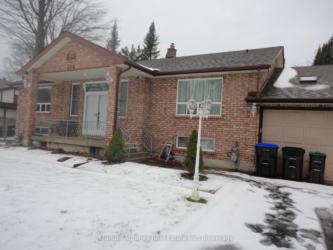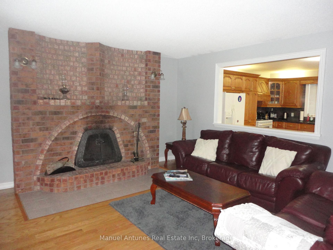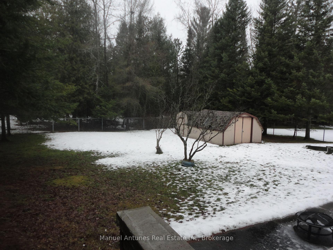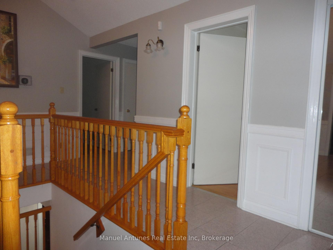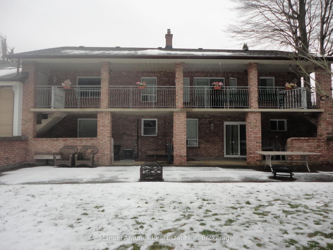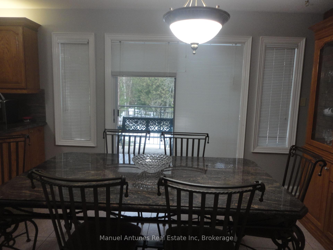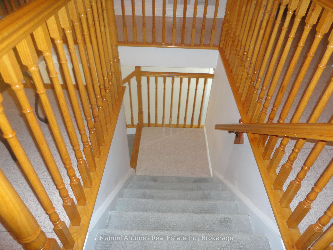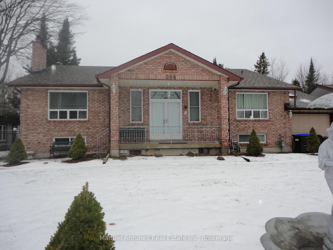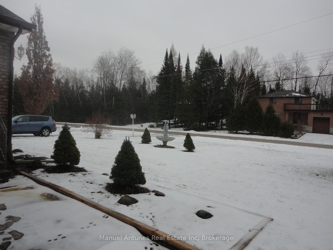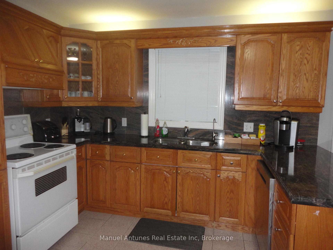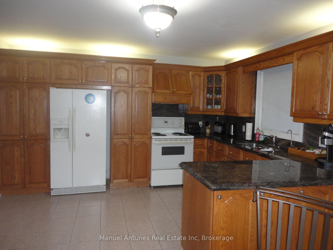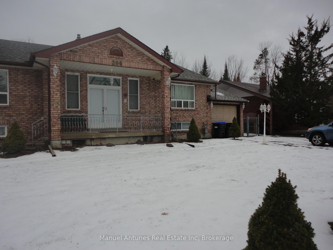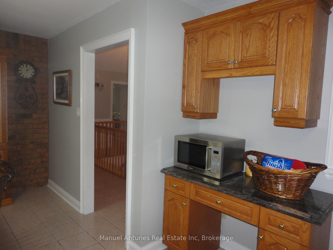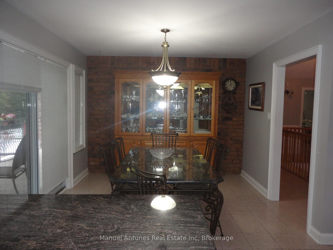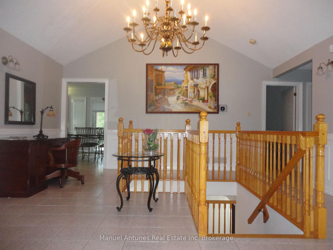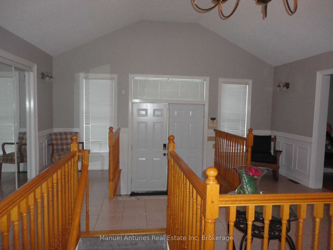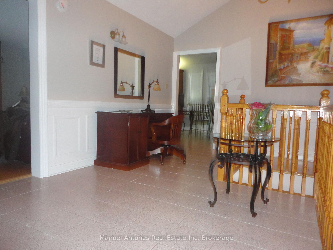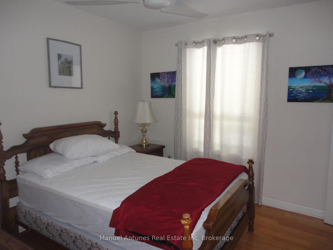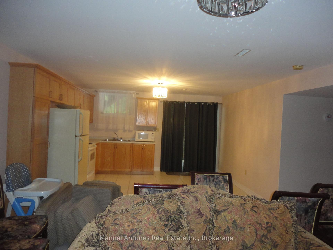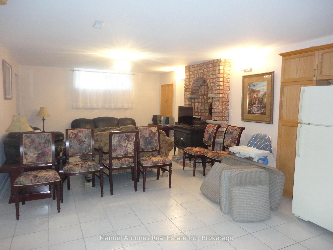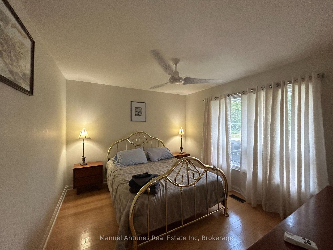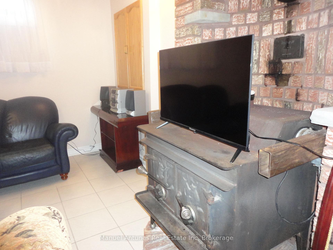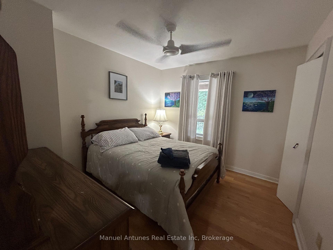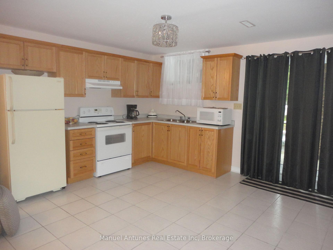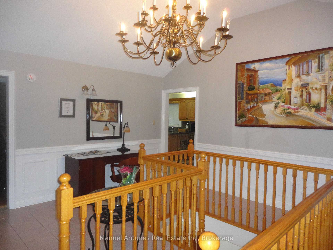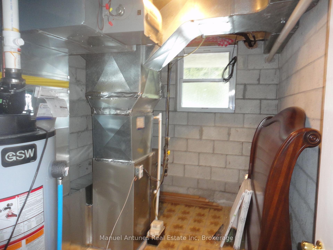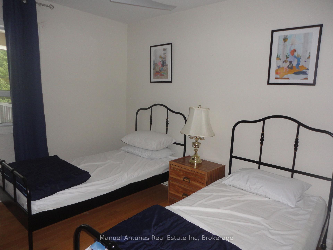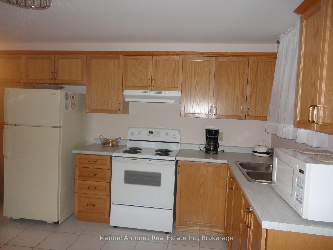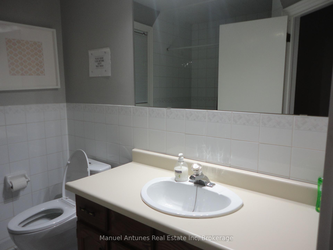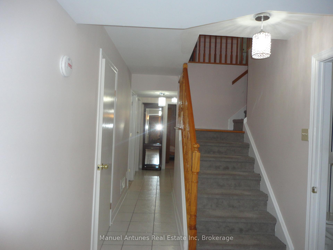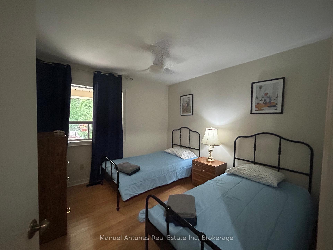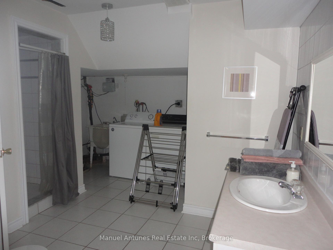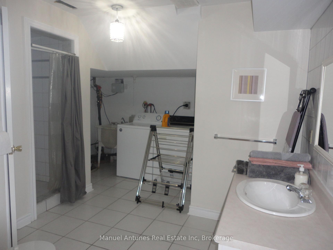$1,099,000
Available - For Sale
Listing ID: S11903163
200 Leslie St , Wasaga Beach, L9Z 2R3, Ontario
| Well located in the East end of Wasaga Beach, within a short walking distance to desirable Allenwood Beach, this 3 bedroom/2 bathroom spacious home offers an opportunity to live in a natural setting while still being close to amenities. Situated on a park like lot measuring approximately 80 feet x 188 feet, municipally serviced, there is lots of room for the kids to play, space for gardening, and a wonderful feeling of privacy. Through the front doors the spacious front foyer allows access to the living room with fireplace, large kitchen/ dining with a generous amount of cupboard space, hallways to the three bedrooms, and staircase to to the developed lower level. Sliding doors off the kitchen/dining area lead one to a huge covered deck with a lovely view of the rear yard and great BBQ space for entertainment. The basement is developed with a large family room ( capped wood stove) , eat in kitchen, bathroom with combined laundry, bedroom, cold room and storage area. Single car garage attached is oversized with added length possibly to accommodate a second small car or snowmobiles etc. A great family home- make it yours soon! |
| Extras: Sprinkler system in front lawn installed 2022, air conditioner replaced 2023, furnace replaced 2022 |
| Price | $1,099,000 |
| Taxes: | $4330.20 |
| Assessment: | $383000 |
| Assessment Year: | 2024 |
| Address: | 200 Leslie St , Wasaga Beach, L9Z 2R3, Ontario |
| Lot Size: | 80.00 x 188.00 (Feet) |
| Directions/Cross Streets: | Mamie Avenue |
| Rooms: | 5 |
| Rooms +: | 3 |
| Bedrooms: | 3 |
| Bedrooms +: | 2 |
| Kitchens: | 1 |
| Kitchens +: | 1 |
| Family Room: | Y |
| Basement: | Fin W/O |
| Approximatly Age: | 31-50 |
| Property Type: | Detached |
| Style: | Bungalow-Raised |
| Exterior: | Brick Front |
| Garage Type: | Attached |
| (Parking/)Drive: | Pvt Double |
| Drive Parking Spaces: | 6 |
| Pool: | None |
| Other Structures: | Garden Shed |
| Approximatly Age: | 31-50 |
| Approximatly Square Footage: | 1500-2000 |
| Property Features: | School Bus R |
| Fireplace/Stove: | Y |
| Heat Source: | Gas |
| Heat Type: | Forced Air |
| Central Air Conditioning: | Central Air |
| Laundry Level: | Lower |
| Elevator Lift: | N |
| Sewers: | Sewers |
| Water: | Municipal |
| Utilities-Cable: | A |
| Utilities-Hydro: | Y |
| Utilities-Gas: | Y |
| Utilities-Telephone: | A |
$
%
Years
This calculator is for demonstration purposes only. Always consult a professional
financial advisor before making personal financial decisions.
| Although the information displayed is believed to be accurate, no warranties or representations are made of any kind. |
| Manuel Antunes Real Estate Inc |
|
|

Anwar Warsi
Sales Representative
Dir:
647-770-4673
Bus:
905-454-1100
Fax:
905-454-7335
| Book Showing | Email a Friend |
Jump To:
At a Glance:
| Type: | Freehold - Detached |
| Area: | Simcoe |
| Municipality: | Wasaga Beach |
| Neighbourhood: | Wasaga Beach |
| Style: | Bungalow-Raised |
| Lot Size: | 80.00 x 188.00(Feet) |
| Approximate Age: | 31-50 |
| Tax: | $4,330.2 |
| Beds: | 3+2 |
| Baths: | 2 |
| Fireplace: | Y |
| Pool: | None |
Locatin Map:
Payment Calculator:

