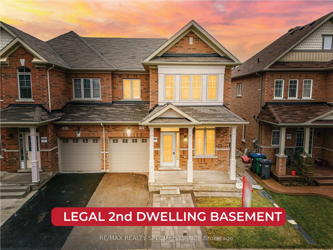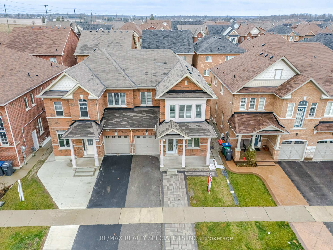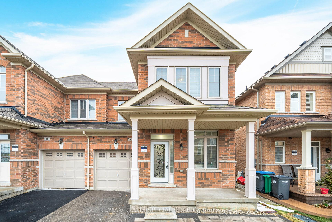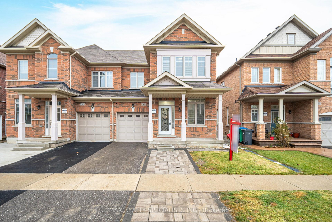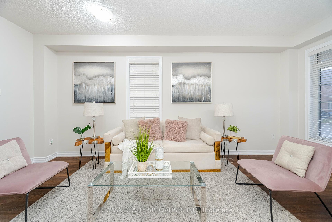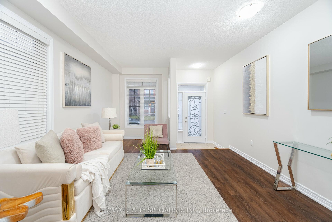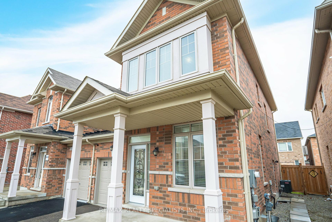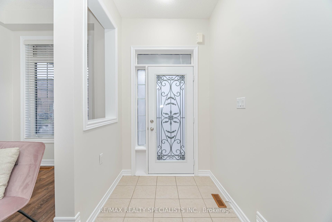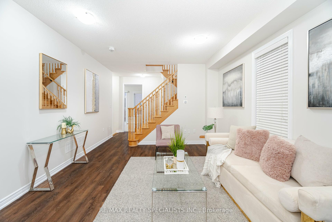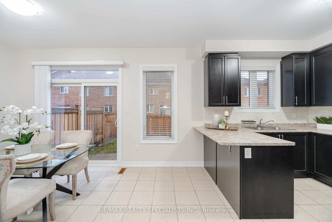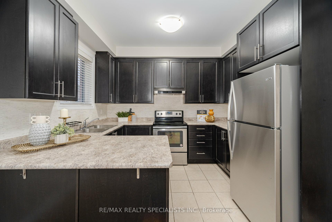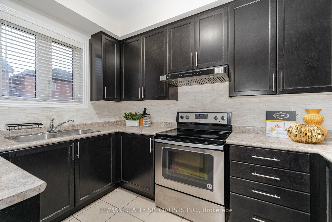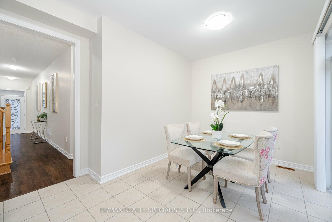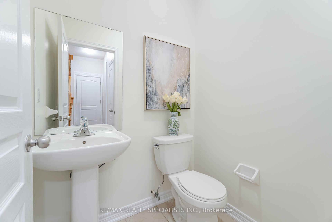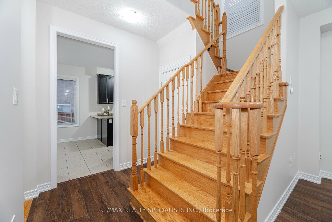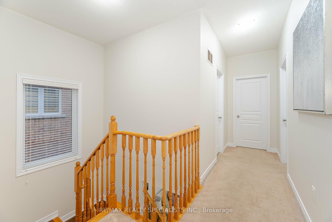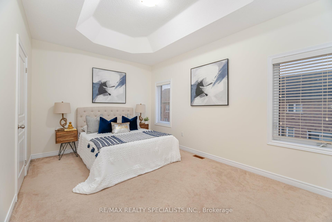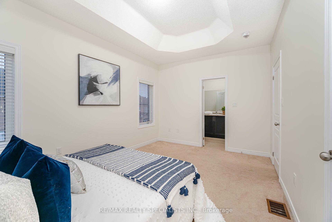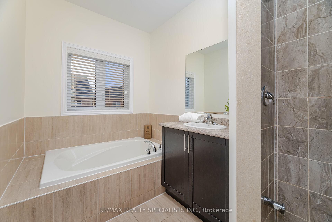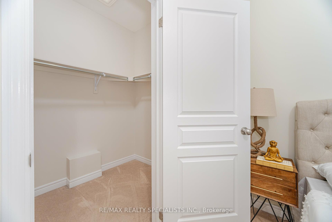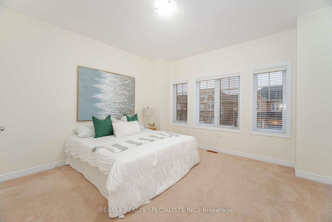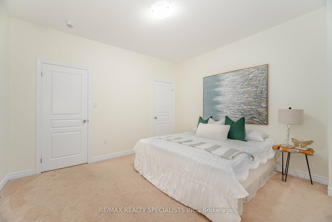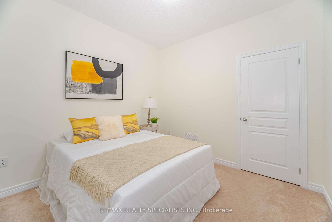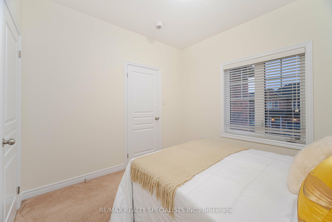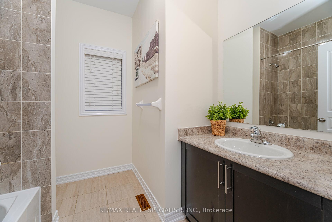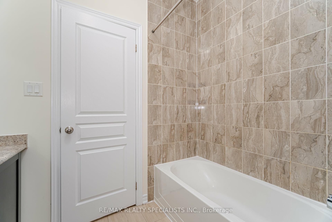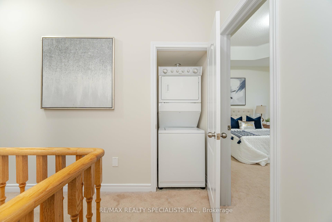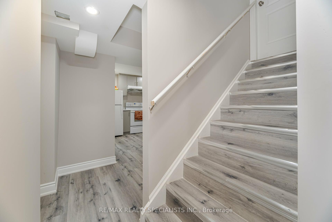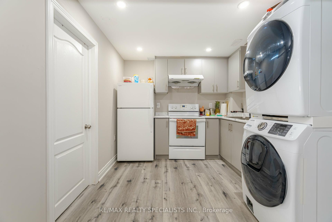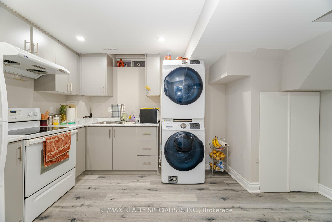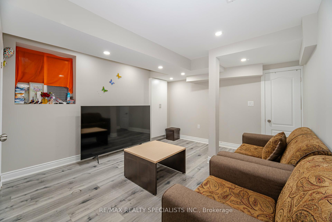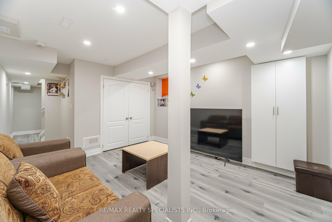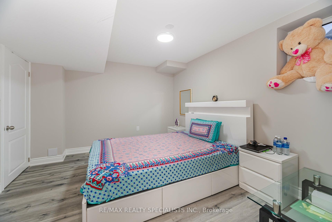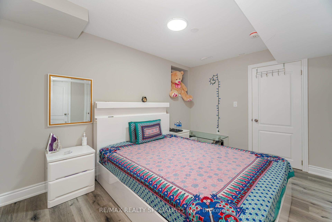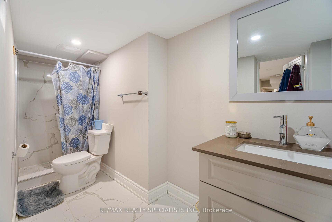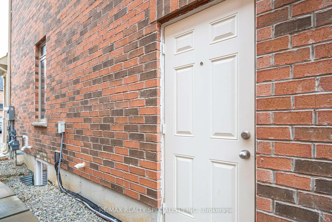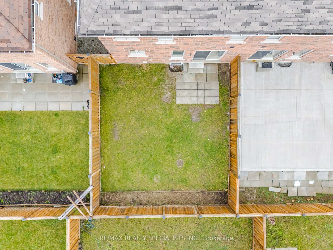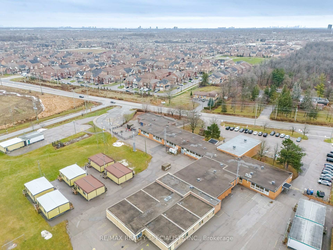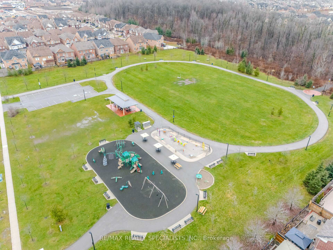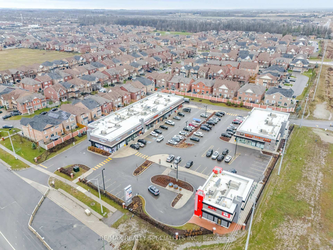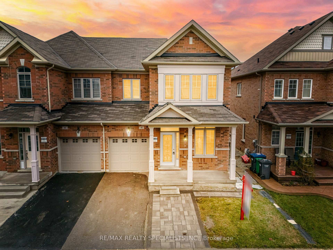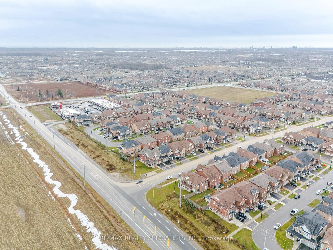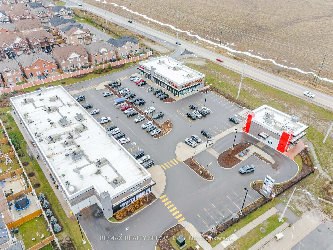$999,999
Available - For Sale
Listing ID: W11895294
90 Truro Circ , Brampton, L7A 4E5, Ontario
| Welcome to this gorgeous & beautifully maintained 3+1 bedroom, 4 washroom with LEGAL 2nd DWELLING BASEMENT semi-detached home in the high-demand Credit view Rd & Mayfield Rd area. This FRESHLY PAINTED well-kept home offers 4-car parking (3 driveway, 1 garage), an Upgraded Full Panel Front Door leads to main floor with a spacious living/dining area, powder room, and an open-concept kitchen with stainless steel appliances, ample cabinetry, and a breakfast area with walkout to the backyard perfect for summer gatherings. The second floor features a primary bedroom with a walk-in closet and 4-pc ensuite, plus two additional bedrooms with large closets, windows, a shared 3-pc bath and also a Laundry room on second floor. The *LEGAL 2nd DWELLING BASEMENT* includes a separate entrance, separate laundry, living room with pot lights, kitchen with stainless steel appliances, a bedroom with closet & windows, and a 3-pc bath. Don't miss this incredible opportunity! |
| Price | $999,999 |
| Taxes: | $4988.69 |
| Address: | 90 Truro Circ , Brampton, L7A 4E5, Ontario |
| Lot Size: | 28.09 x 88.69 (Feet) |
| Directions/Cross Streets: | Mayfield And Creditview |
| Rooms: | 7 |
| Rooms +: | 2 |
| Bedrooms: | 3 |
| Bedrooms +: | 1 |
| Kitchens: | 1 |
| Kitchens +: | 1 |
| Family Room: | N |
| Basement: | Apartment, Sep Entrance |
| Property Type: | Semi-Detached |
| Style: | 2-Storey |
| Exterior: | Brick |
| Garage Type: | Built-In |
| (Parking/)Drive: | Private |
| Drive Parking Spaces: | 3 |
| Pool: | None |
| Fireplace/Stove: | N |
| Heat Source: | Gas |
| Heat Type: | Forced Air |
| Central Air Conditioning: | Central Air |
| Sewers: | Sewers |
| Water: | Municipal |
$
%
Years
This calculator is for demonstration purposes only. Always consult a professional
financial advisor before making personal financial decisions.
| Although the information displayed is believed to be accurate, no warranties or representations are made of any kind. |
| RE/MAX REALTY SPECIALISTS INC. |
|
|

Anwar Warsi
Sales Representative
Dir:
647-770-4673
Bus:
905-454-1100
Fax:
905-454-7335
| Virtual Tour | Book Showing | Email a Friend |
Jump To:
At a Glance:
| Type: | Freehold - Semi-Detached |
| Area: | Peel |
| Municipality: | Brampton |
| Neighbourhood: | Northwest Brampton |
| Style: | 2-Storey |
| Lot Size: | 28.09 x 88.69(Feet) |
| Tax: | $4,988.69 |
| Beds: | 3+1 |
| Baths: | 4 |
| Fireplace: | N |
| Pool: | None |
Locatin Map:
Payment Calculator:

