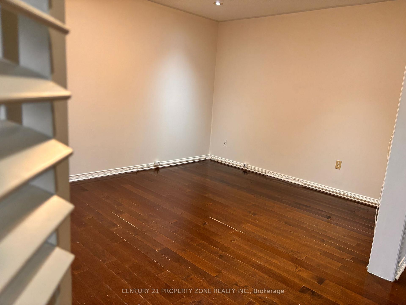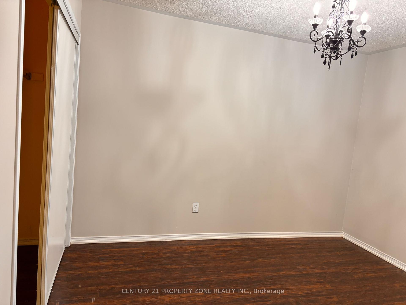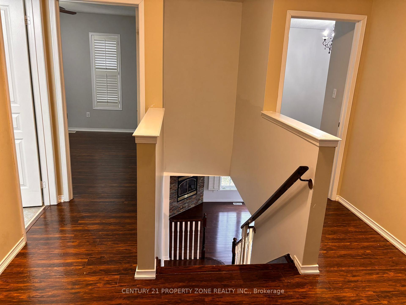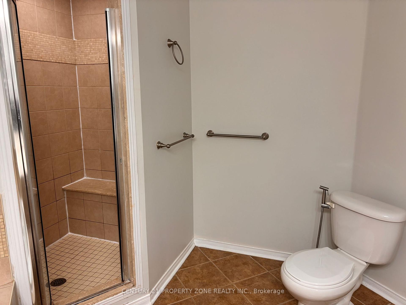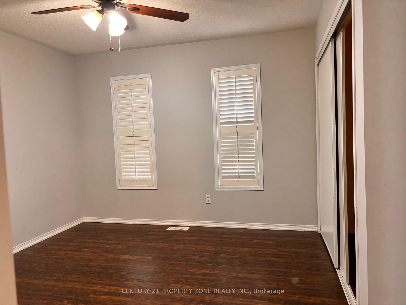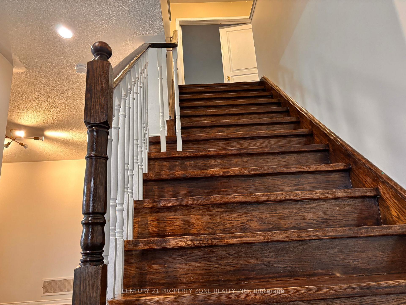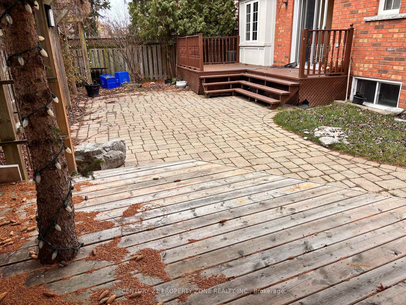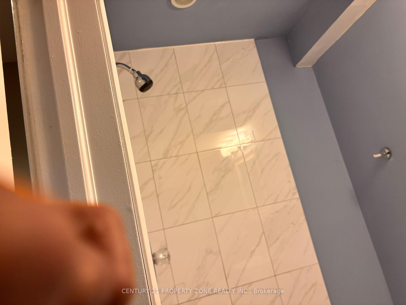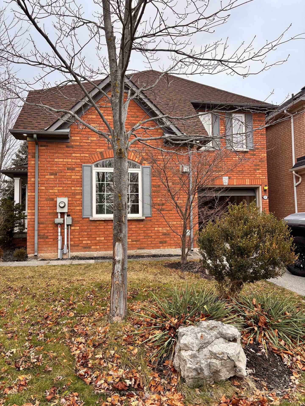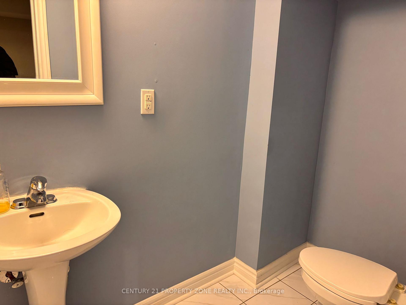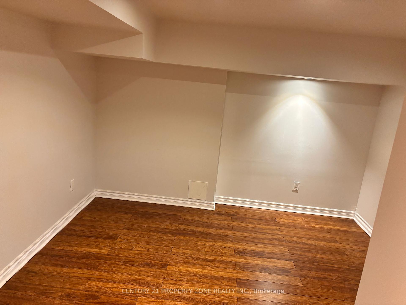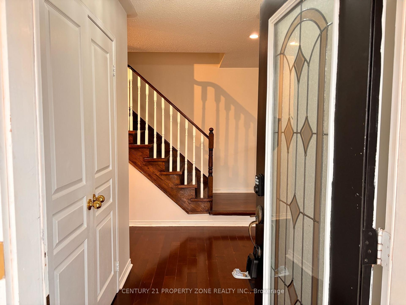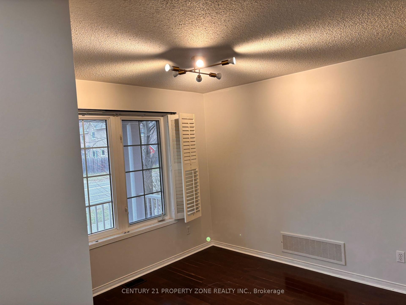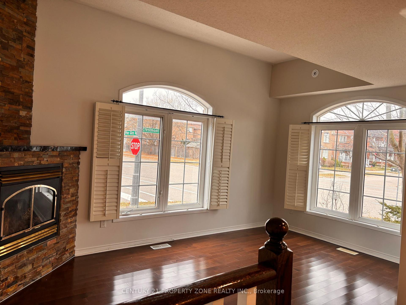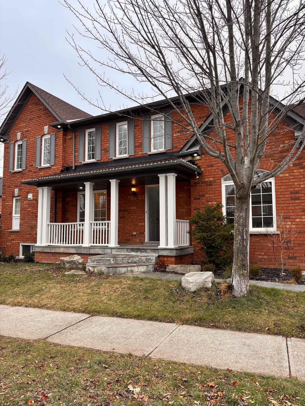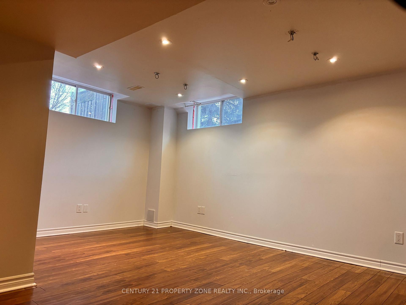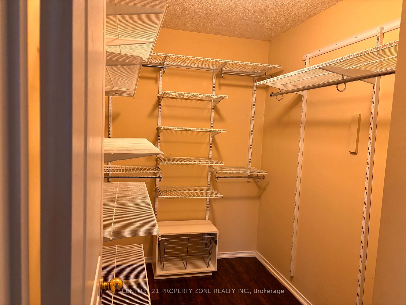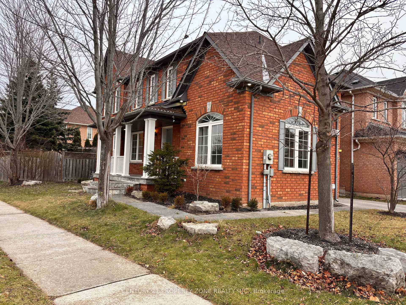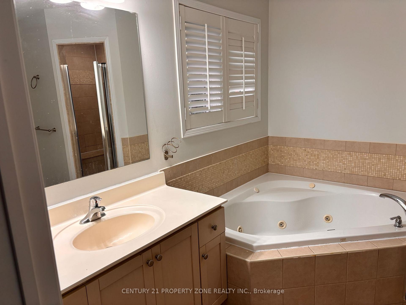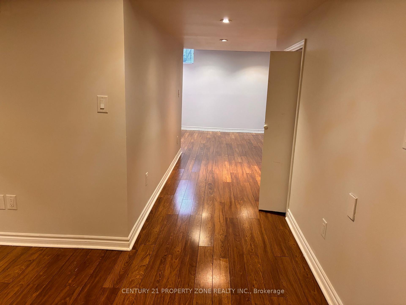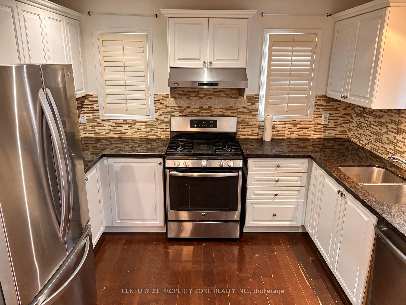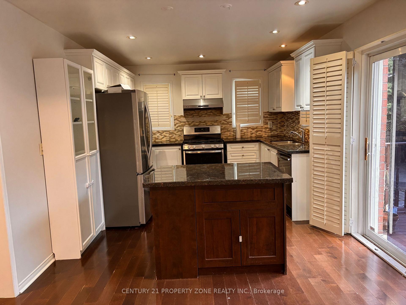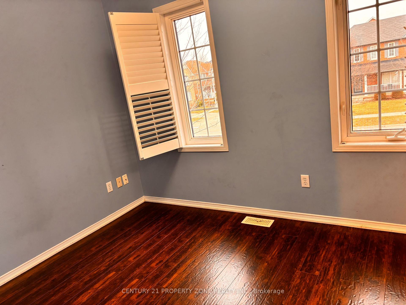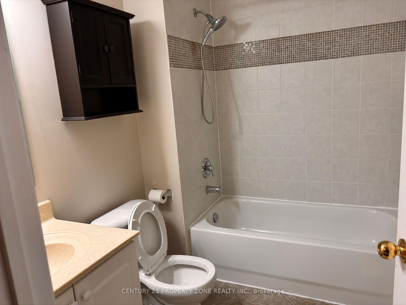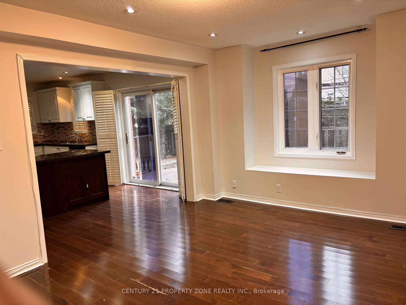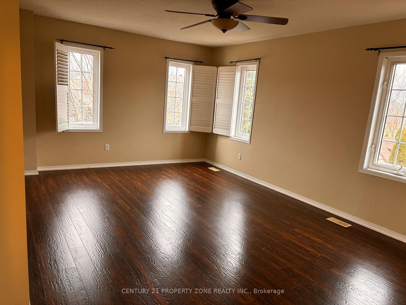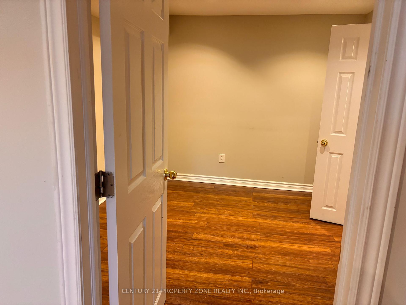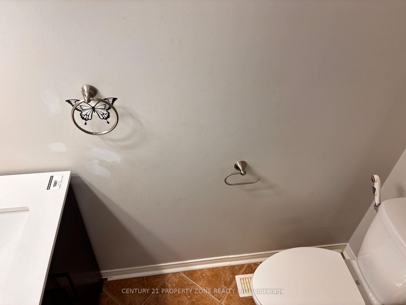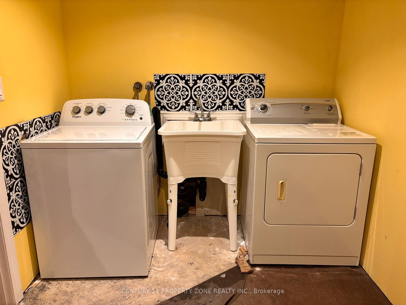$3,999
Available - For Rent
Listing ID: W11902878
2201 Crestmont Dr , Oakville, L6M 5A7, Ontario
| Freshly painted, Updated 4 bedroom, 4 bathroom family home in sought after Westmount (West OaksTrails). Amazing layout with formal living, dining and family rooms. Generous sized Master Bedroomwith jacuzzi tub, and 3 good sized bedrooms. Fully finished basement with office area. Upgradesinclude potlights, California shutters, kitchen with granite counters, gas fireplace. Walkingdistance to Emily Carr PS and Garth Webb, as well as parks, trails and shopping. Minutes toOakville hospital. |
| Price | $3,999 |
| Address: | 2201 Crestmont Dr , Oakville, L6M 5A7, Ontario |
| Lot Size: | 33.46 x 85.30 (Feet) |
| Directions/Cross Streets: | Postmaster/Pine Glen |
| Rooms: | 14 |
| Rooms +: | 1 |
| Bedrooms: | 4 |
| Bedrooms +: | 1 |
| Kitchens: | 1 |
| Family Room: | Y |
| Basement: | Finished |
| Furnished: | N |
| Approximatly Age: | 16-30 |
| Property Type: | Detached |
| Style: | 2-Storey |
| Exterior: | Brick |
| Garage Type: | Attached |
| (Parking/)Drive: | Available |
| Drive Parking Spaces: | 2 |
| Pool: | None |
| Private Entrance: | Y |
| Laundry Access: | Ensuite |
| Approximatly Age: | 16-30 |
| Parking Included: | Y |
| Fireplace/Stove: | Y |
| Heat Source: | Gas |
| Heat Type: | Forced Air |
| Central Air Conditioning: | Central Air |
| Laundry Level: | Lower |
| Sewers: | Sewers |
| Water: | Municipal |
| Although the information displayed is believed to be accurate, no warranties or representations are made of any kind. |
| CENTURY 21 PROPERTY ZONE REALTY INC. |
|
|

Anwar Warsi
Sales Representative
Dir:
647-770-4673
Bus:
905-454-1100
Fax:
905-454-7335
| Book Showing | Email a Friend |
Jump To:
At a Glance:
| Type: | Freehold - Detached |
| Area: | Halton |
| Municipality: | Oakville |
| Neighbourhood: | West Oak Trails |
| Style: | 2-Storey |
| Lot Size: | 33.46 x 85.30(Feet) |
| Approximate Age: | 16-30 |
| Beds: | 4+1 |
| Baths: | 4 |
| Fireplace: | Y |
| Pool: | None |
Locatin Map:

