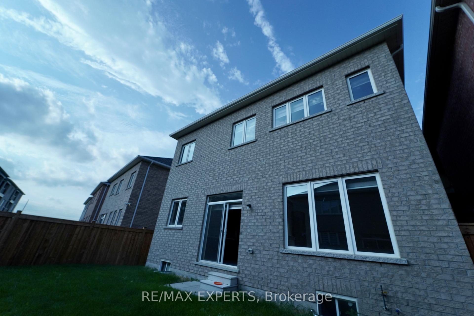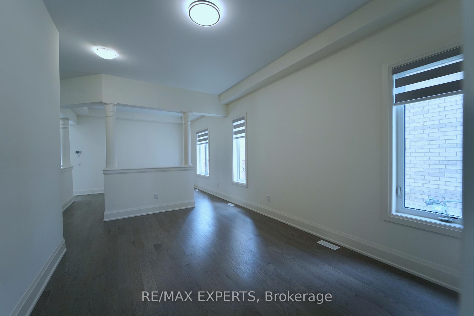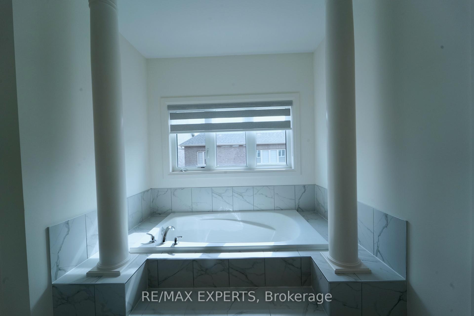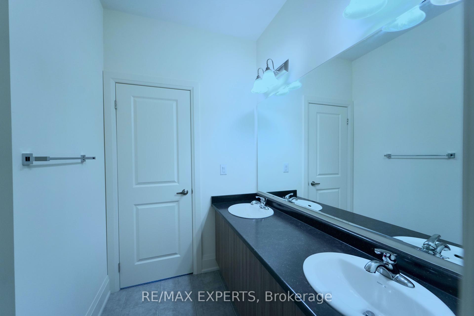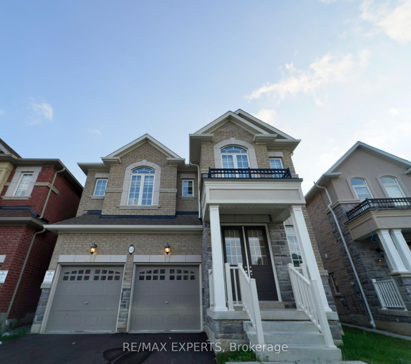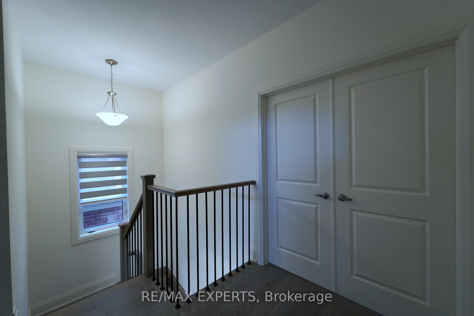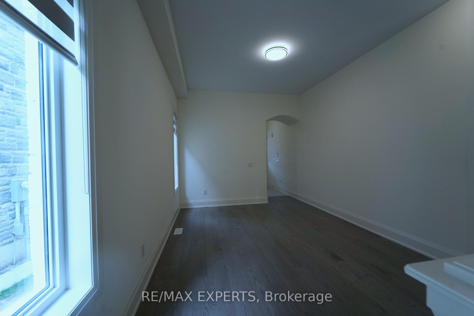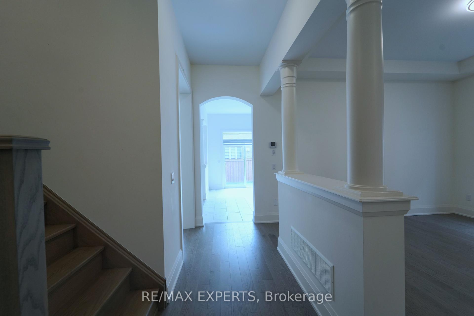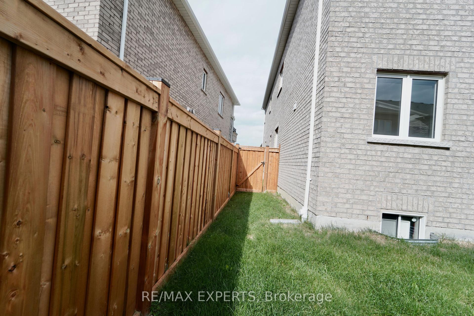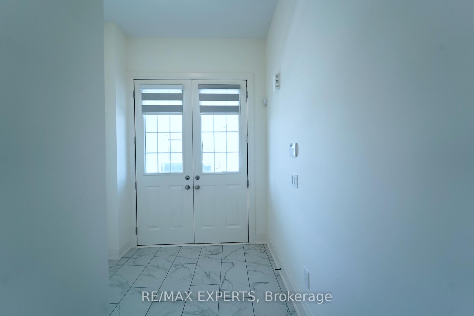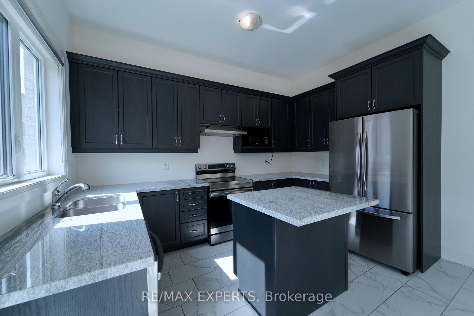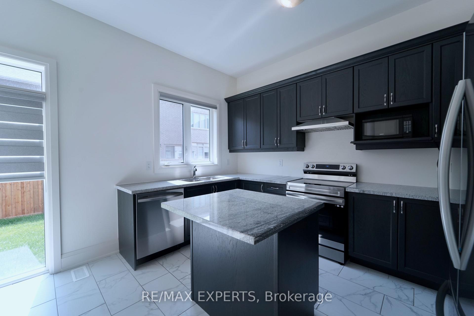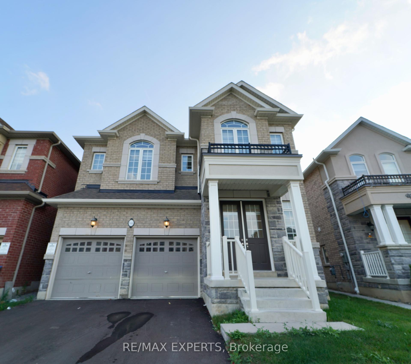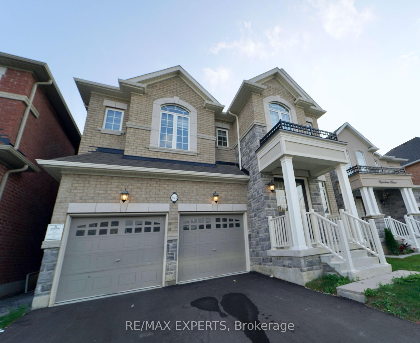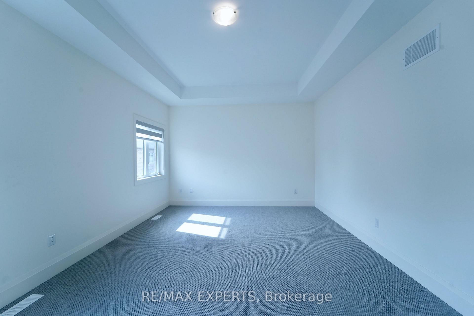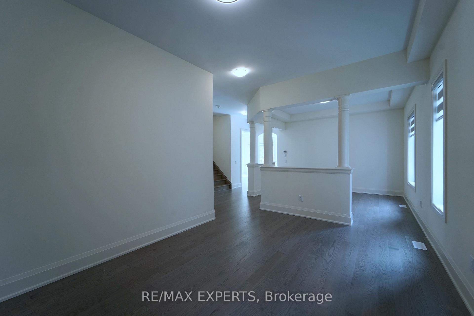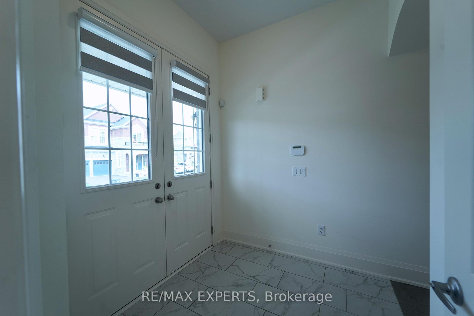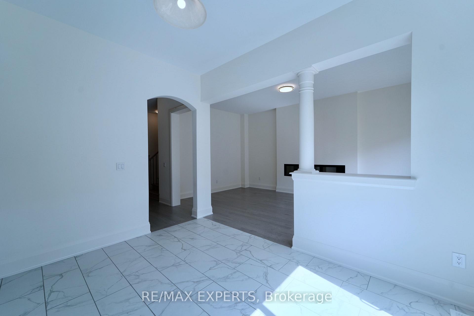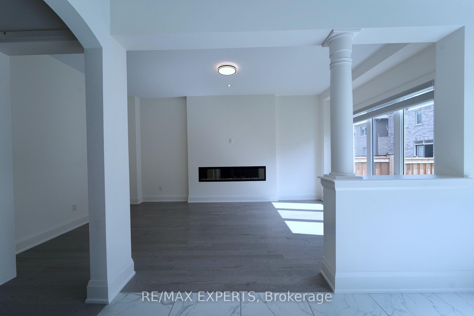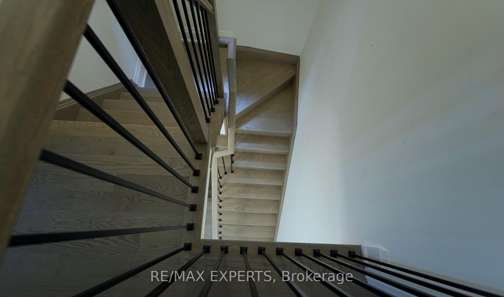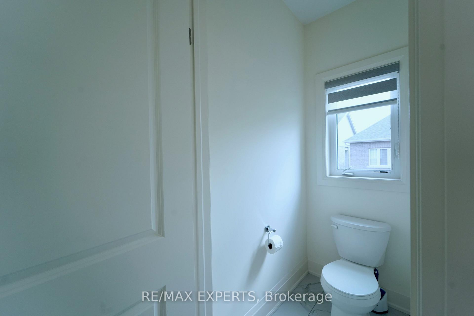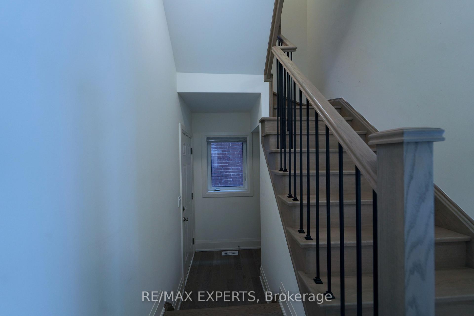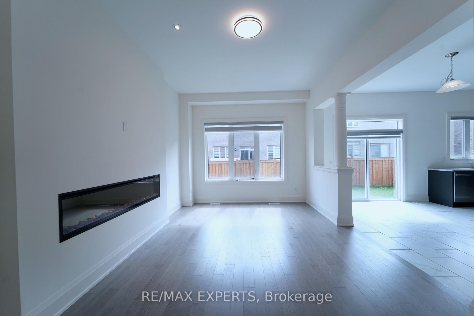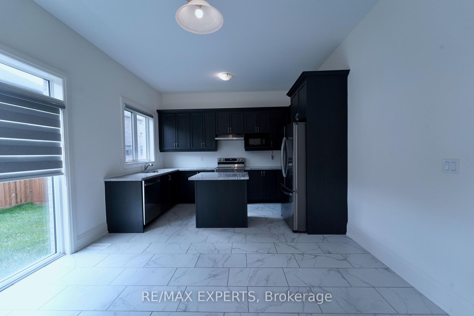$3,800
Available - For Rent
Listing ID: W11902903
68 Donald Stewart Rd , Brampton, L7A 0C3, Ontario
| Stunning Family Home in Prime Location!, Discover this exquisite family home situated at the corner of Mississauga Rd and Mayfield Rd, built by the esteemed Rosehaven Homes. This luxurious property, less than two years old, features a contemporary open-concept layout that welcomes you with a grand double-door entry. The main floor boasts smooth ceilings and elegant hardwood flooring throughout the living, dining, and family areas. The inviting family room includes an electric fireplace, perfect for cozy gatherings. The eat-in kitchen is a chef's dream, complete with quartz countertops, espresso cabinets, ample cabinet space, and an island, complemented by upgraded floor tiles. A beautifully designed staircase with metal rod pickets leads to the second floor, which hosts four generously sized bedrooms. The luxurious master suite is a standout feature, featuring a 9-foot smooth ceiling, a 5-piece ensuite bathroom, a spacious walk-in closet, short Drive to shopping, Mount Pleasant GO. |
| Extras: The Installed Appliances include stainless steel Appliances, a stainless steel fridge, a stainless steel Stove, a stainless steel dishwasher, a stainless steel range Hood, a Fireplace, a Washer And Dryer, Zebra Blinds, and a Electric Panel. |
| Price | $3,800 |
| Address: | 68 Donald Stewart Rd , Brampton, L7A 0C3, Ontario |
| Directions/Cross Streets: | Brisdale Dr & Mayfield Rd |
| Rooms: | 9 |
| Bedrooms: | 4 |
| Bedrooms +: | |
| Kitchens: | 1 |
| Family Room: | Y |
| Basement: | Full, Unfinished |
| Furnished: | N |
| Approximatly Age: | 0-5 |
| Property Type: | Detached |
| Style: | 2-Storey |
| Exterior: | Brick, Vinyl Siding |
| Garage Type: | Built-In |
| (Parking/)Drive: | Available |
| Drive Parking Spaces: | 2 |
| Pool: | None |
| Private Entrance: | N |
| Laundry Access: | Ensuite |
| Approximatly Age: | 0-5 |
| Approximatly Square Footage: | 1500-2000 |
| Property Features: | Rec Centre, School, School Bus Route |
| Parking Included: | Y |
| Fireplace/Stove: | Y |
| Heat Source: | Gas |
| Heat Type: | Forced Air |
| Central Air Conditioning: | Central Air |
| Laundry Level: | Upper |
| Sewers: | Sewers |
| Water: | Municipal |
| Although the information displayed is believed to be accurate, no warranties or representations are made of any kind. |
| RE/MAX EXPERTS |
|
|

Anwar Warsi
Sales Representative
Dir:
647-770-4673
Bus:
905-454-1100
Fax:
905-454-7335
| Book Showing | Email a Friend |
Jump To:
At a Glance:
| Type: | Freehold - Detached |
| Area: | Peel |
| Municipality: | Brampton |
| Neighbourhood: | Northwest Brampton |
| Style: | 2-Storey |
| Approximate Age: | 0-5 |
| Beds: | 4 |
| Baths: | 4 |
| Fireplace: | Y |
| Pool: | None |
Locatin Map:

