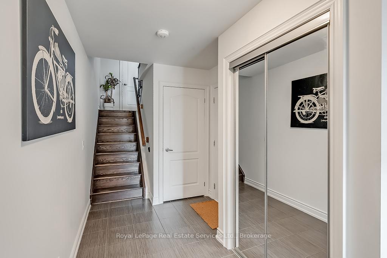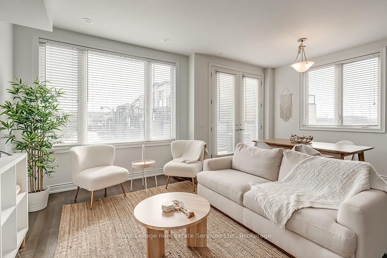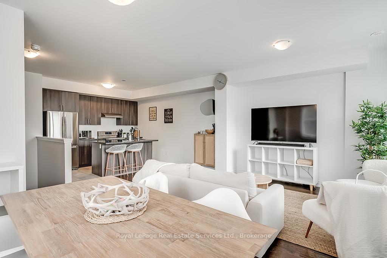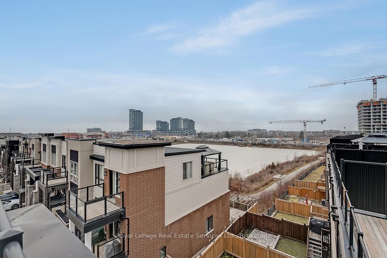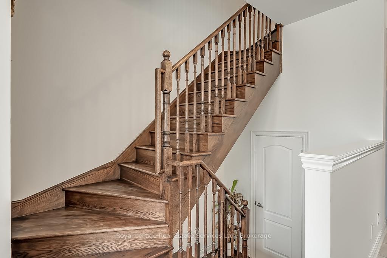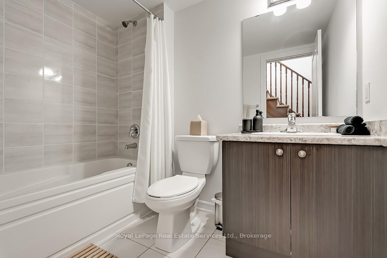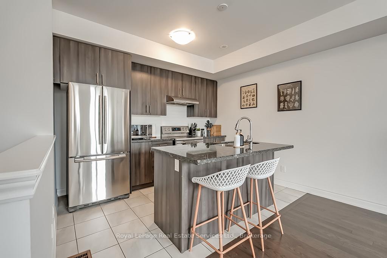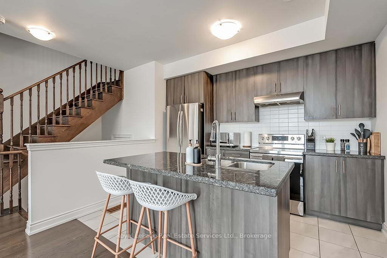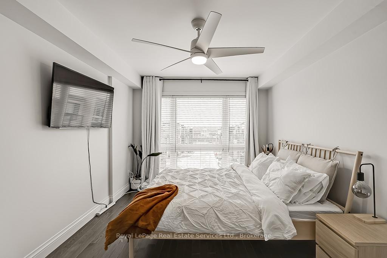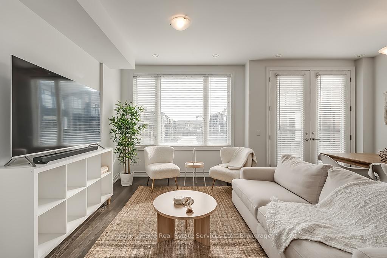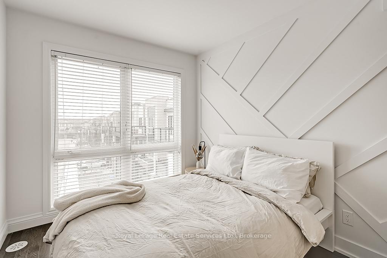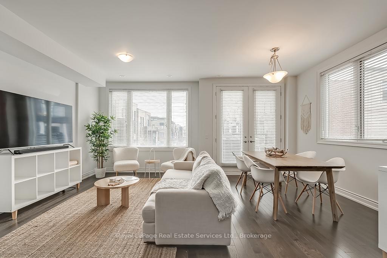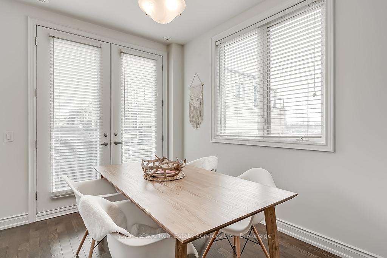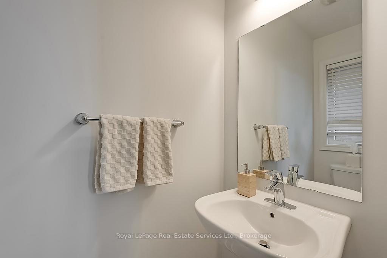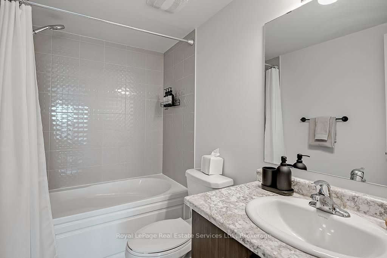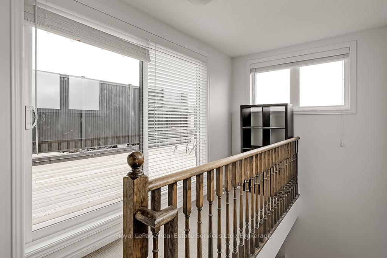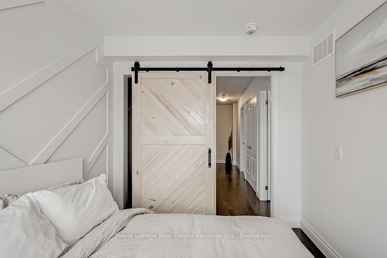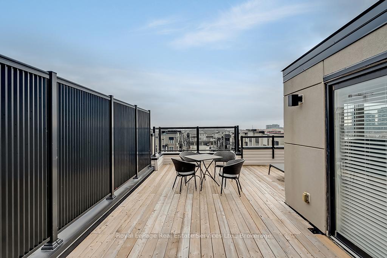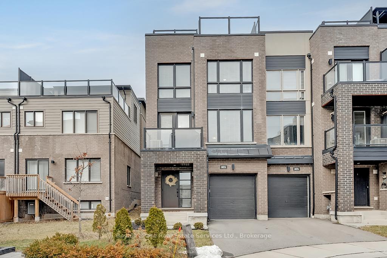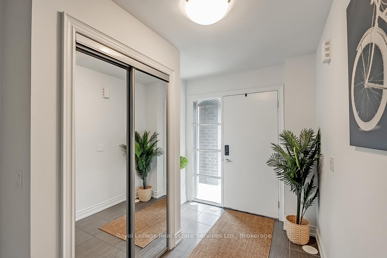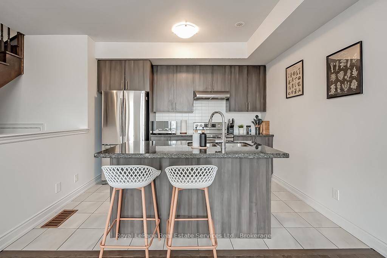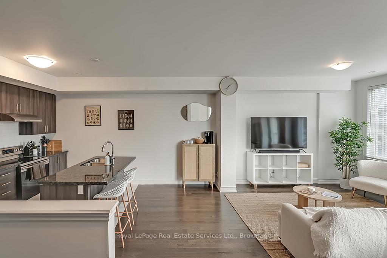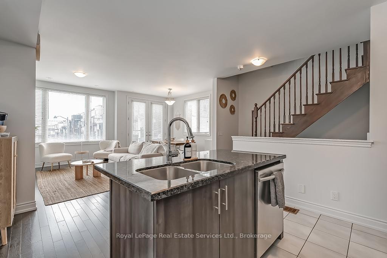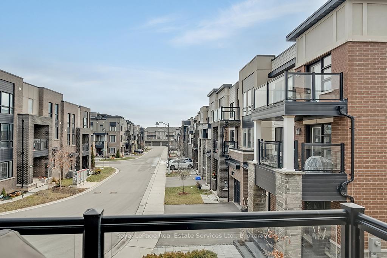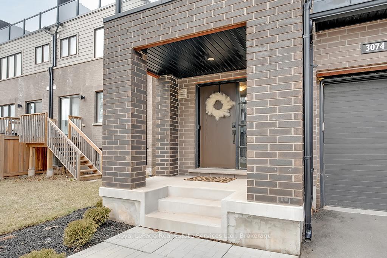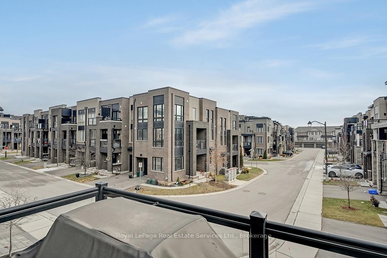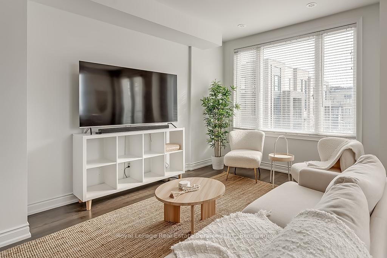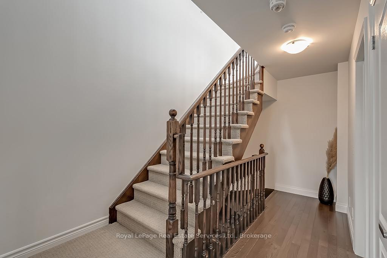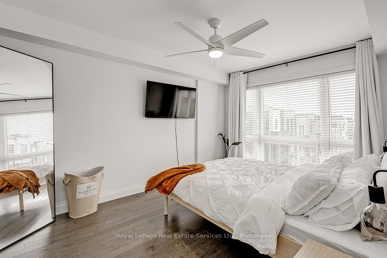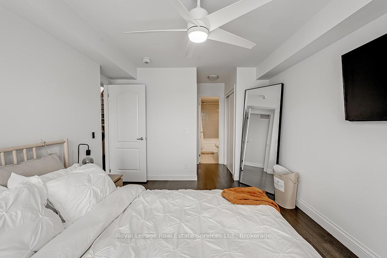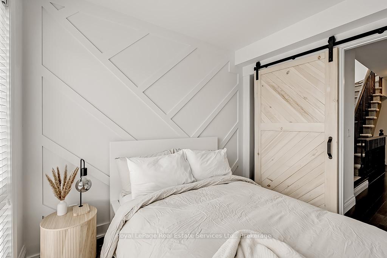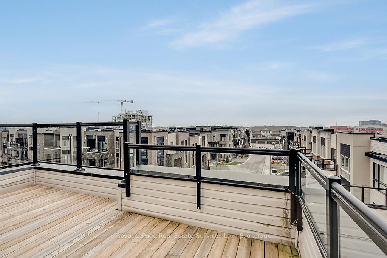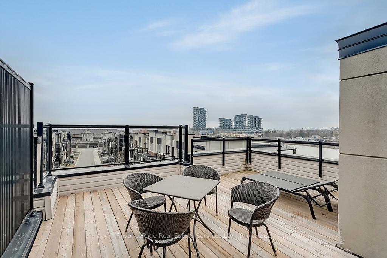$3,200
Available - For Rent
Listing ID: W11902935
3074 Cascade , Oakville, L6H 0R7, Ontario
| Stunning 3 Storey End Unit Townhome in Desirable Joshua Meadows. Impeccably maintained 2 Bedroom 2.5 Bath home boasting over 1500 Sq Feet of living space with hardwood flooring + large windows providing ample natural light. Front porch leads to a large foyer with ample storage space and direct access to garage. Bright open concept main living space with 9 ft ceilings. Modern kitchen featuring dark cabinetry, SS appliances, tile backsplash, granite counters, centre island with breakfast bar + undermount sink. Spacious great room with separate dining room with a walk out to balcony + 2 pc bath. The 3rd level features primary bedroom with his/her closets + 4 pc ensuite, 2nd Bedroom with barn door entry, 4 Pc Main bath + Convenient bedroom level laundry. Walk up to the roof top deck with beautiful views. Amazing location close to all Amenities, Schools, Shops, Trails, Transit + minutes to major HWYs. Perfect for commuters + executives - this townhome is sure to impress! |
| Price | $3,200 |
| Address: | 3074 Cascade , Oakville, L6H 0R7, Ontario |
| Lot Size: | 25.00 x 49.50 (Feet) |
| Acreage: | < .50 |
| Directions/Cross Streets: | Dundas Street E to Postridge Drive to Cascade Common |
| Rooms: | 6 |
| Bedrooms: | 2 |
| Bedrooms +: | |
| Kitchens: | 1 |
| Family Room: | Y |
| Basement: | None |
| Furnished: | N |
| Approximatly Age: | 6-15 |
| Property Type: | Att/Row/Twnhouse |
| Style: | 3-Storey |
| Exterior: | Brick |
| Garage Type: | Attached |
| (Parking/)Drive: | Private |
| Drive Parking Spaces: | 1 |
| Pool: | None |
| Private Entrance: | Y |
| Laundry Access: | Ensuite |
| Approximatly Age: | 6-15 |
| Approximatly Square Footage: | 1500-2000 |
| Property Features: | Hospital, Lake/Pond, Place Of Worship, Public Transit, Rec Centre, School |
| Parking Included: | Y |
| Fireplace/Stove: | N |
| Heat Source: | Gas |
| Heat Type: | Forced Air |
| Central Air Conditioning: | Central Air |
| Central Vac: | N |
| Laundry Level: | Upper |
| Sewers: | Sewers |
| Water: | Municipal |
| Although the information displayed is believed to be accurate, no warranties or representations are made of any kind. |
| Royal LePage Real Estate Services Ltd., Brokerage |
|
|

Anwar Warsi
Sales Representative
Dir:
647-770-4673
Bus:
905-454-1100
Fax:
905-454-7335
| Book Showing | Email a Friend |
Jump To:
At a Glance:
| Type: | Freehold - Att/Row/Twnhouse |
| Area: | Halton |
| Municipality: | Oakville |
| Neighbourhood: | 1010 - JM Joshua Meadows |
| Style: | 3-Storey |
| Lot Size: | 25.00 x 49.50(Feet) |
| Approximate Age: | 6-15 |
| Beds: | 2 |
| Baths: | 3 |
| Fireplace: | N |
| Pool: | None |
Locatin Map:

