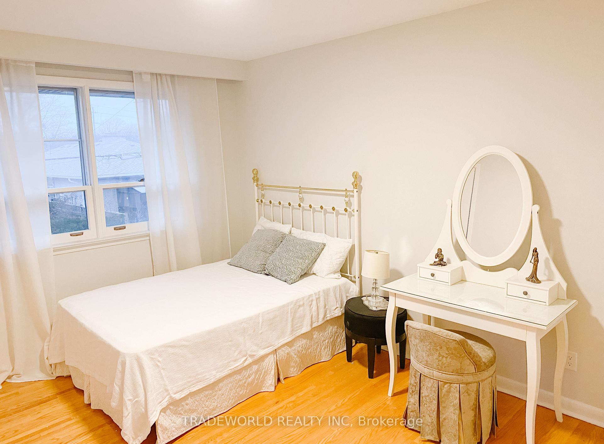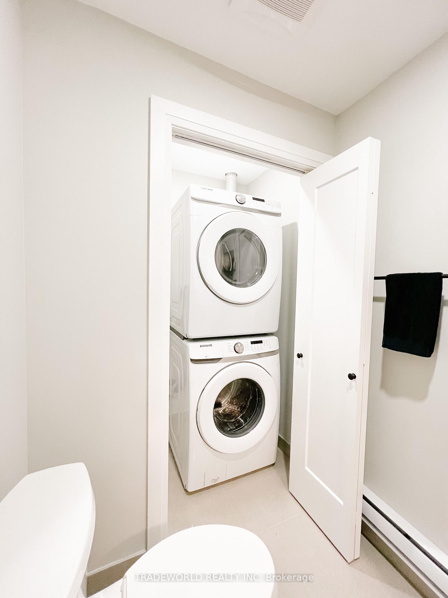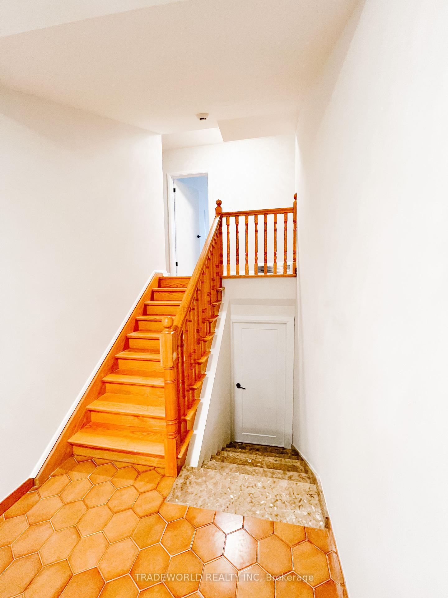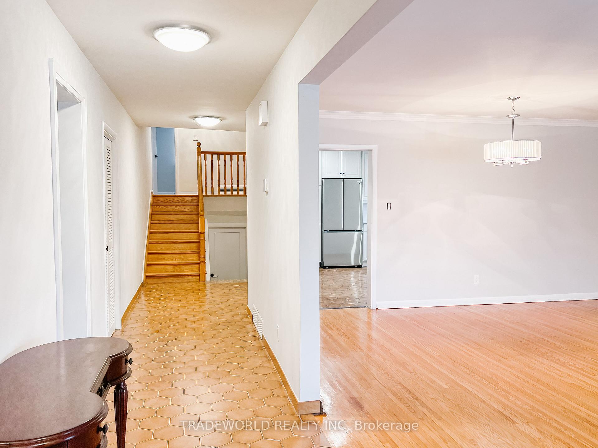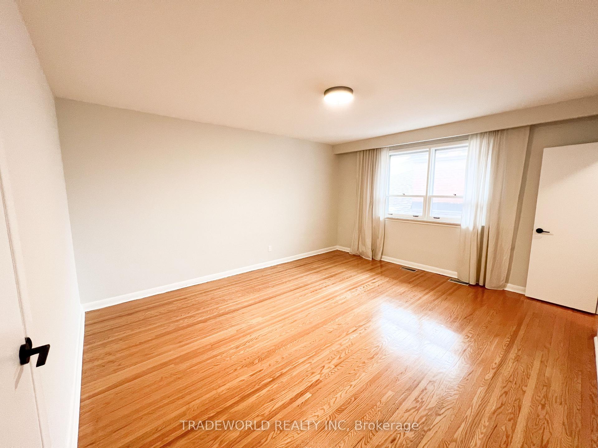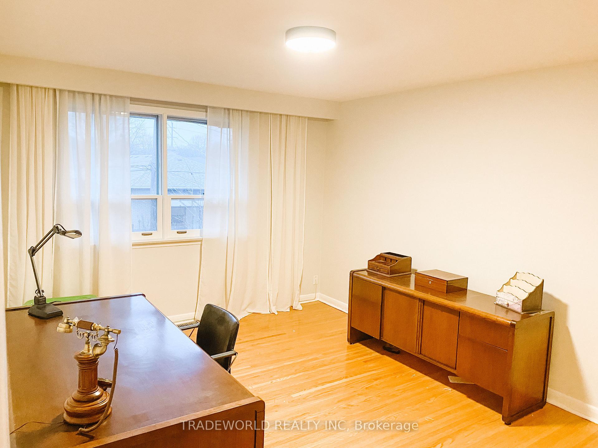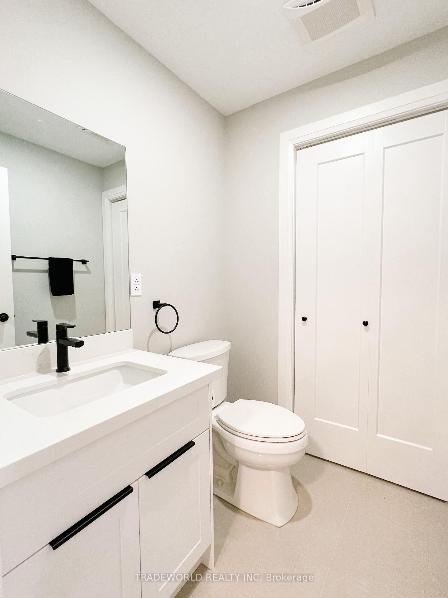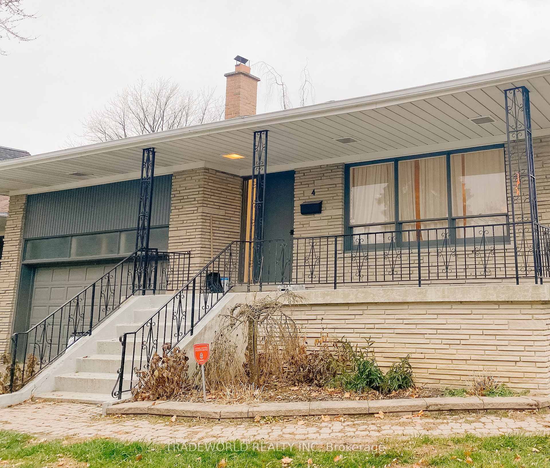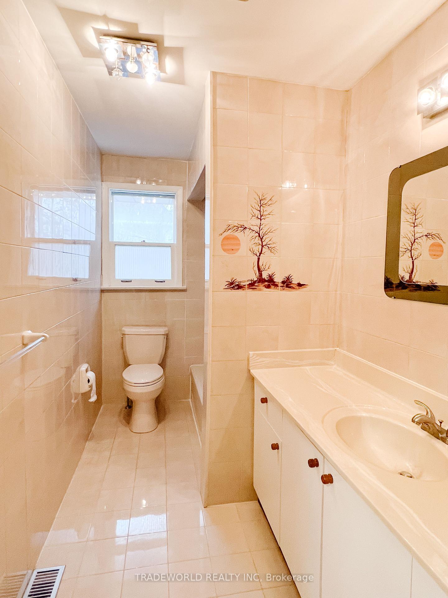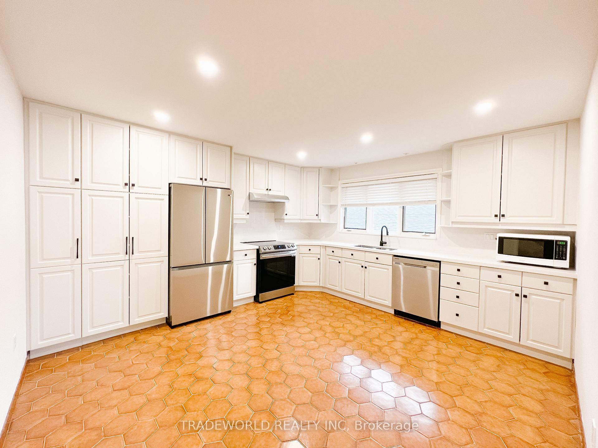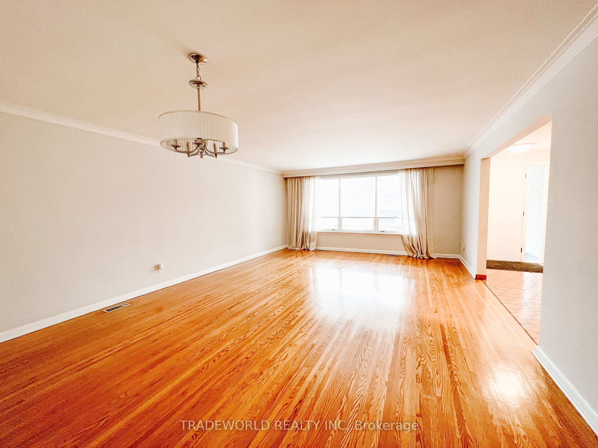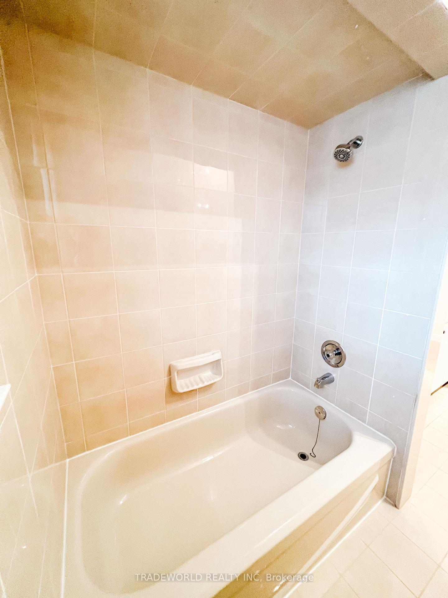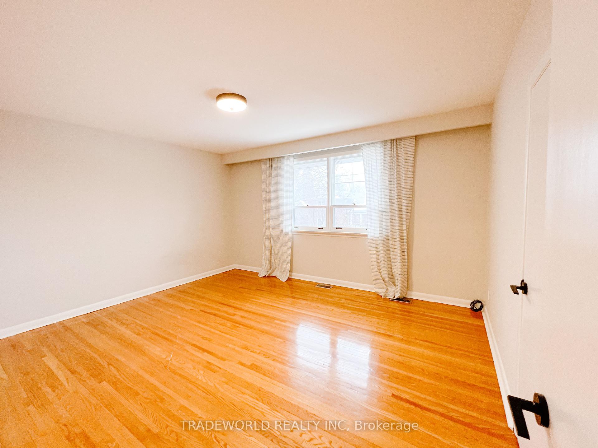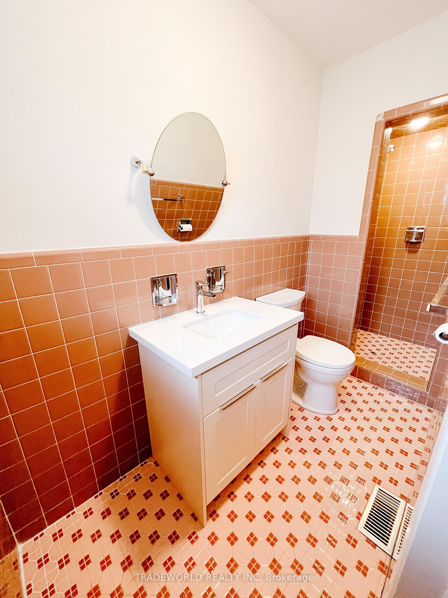$3,875
Available - For Rent
Listing ID: W11902941
4 Manorhampton Dr , Unit Upper, Toronto, M9P 1E2, Ontario
| * 4 Bedroom Upper Levels Of A Large Family Home In A Quiet Neighbourhood * Renovated Kitchen & Powder Room * One Outdoor Parking Space & One In Garage * Extra Large Kitchen W/Large Pantry & Portlights * Very Spacious Bedroom On The 2nd Level * Large Shared Backyard * Great School District - Walking Distance To Richview H.S., All Saints * Short Walk To Ttc Bus Stop On Islington * Hwy 401- 10 Mins Away * 5 Min Drive To Grocery Shop * |
| Extras: Shared Utilities With Landlord In The Lower Level. $250 Per Month * Internet & Cable To Be Arranged By Tenant * Stainless Steel Fridge, Stove, Dishwasher & Hood Fan * Reno Powder W/Laundry * Stacked Washer/Dryer. |
| Price | $3,875 |
| Address: | 4 Manorhampton Dr , Unit Upper, Toronto, M9P 1E2, Ontario |
| Apt/Unit: | Upper |
| Directions/Cross Streets: | Islington/Eglington |
| Rooms: | 7 |
| Bedrooms: | 4 |
| Bedrooms +: | |
| Kitchens: | 1 |
| Family Room: | N |
| Basement: | None |
| Furnished: | N |
| Approximatly Age: | 51-99 |
| Property Type: | Upper Level |
| Style: | Backsplit 4 |
| Exterior: | Brick |
| Garage Type: | Attached |
| (Parking/)Drive: | Private |
| Drive Parking Spaces: | 1 |
| Pool: | None |
| Private Entrance: | Y |
| Laundry Access: | Ensuite |
| Approximatly Age: | 51-99 |
| Approximatly Square Footage: | 1500-2000 |
| Property Features: | Place Of Wor, Public Transit, School |
| Common Elements Included: | Y |
| Parking Included: | Y |
| Fireplace/Stove: | N |
| Heat Source: | Gas |
| Heat Type: | Forced Air |
| Central Air Conditioning: | Central Air |
| Sewers: | Sewers |
| Water: | Municipal |
| Utilities-Cable: | N |
| Utilities-Hydro: | A |
| Utilities-Gas: | A |
| Utilities-Telephone: | A |
| Although the information displayed is believed to be accurate, no warranties or representations are made of any kind. |
| TRADEWORLD REALTY INC |
|
|

Anwar Warsi
Sales Representative
Dir:
647-770-4673
Bus:
905-454-1100
Fax:
905-454-7335
| Book Showing | Email a Friend |
Jump To:
At a Glance:
| Type: | Freehold - Upper Level |
| Area: | Toronto |
| Municipality: | Toronto |
| Neighbourhood: | Willowridge-Martingrove-Richview |
| Style: | Backsplit 4 |
| Approximate Age: | 51-99 |
| Beds: | 4 |
| Baths: | 3 |
| Fireplace: | N |
| Pool: | None |
Locatin Map:

