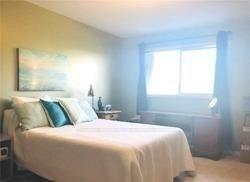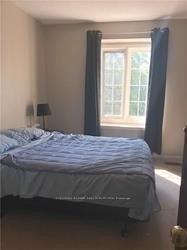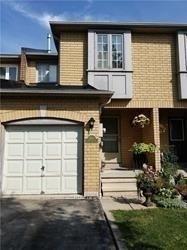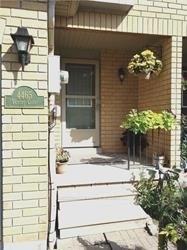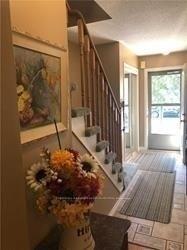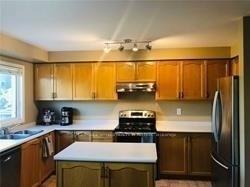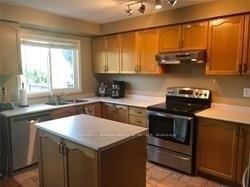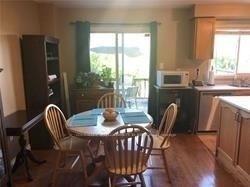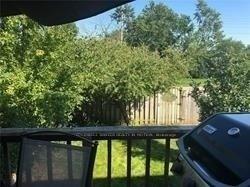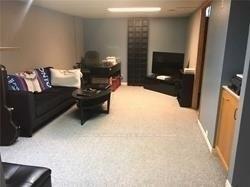$3,500
Available - For Rent
Listing ID: W11903071
4465 Victory Crt , Burlington, L7L 6J6, Ontario
| *Prime Location* Backing onto Green space* Functional Layout with Finished Basement* Welcome to this Lovely Freehold Townhome located in most Sought-After Community in Burlington! Featuring Spacious Master Suite with Extra-Large Walk-in Closet and Ensuite. Three Bedrooms freshly painted. Open Concept, Bright Eat-in Kitchen looking out onto New Backyard Deck and Green space. Minutes to Appleby Go Station, Major Highways, Schools, Places of Worship, Parks and Shopping. |
| Price | $3,500 |
| Address: | 4465 Victory Crt , Burlington, L7L 6J6, Ontario |
| Lot Size: | 18.04 x 105.95 (Feet) |
| Directions/Cross Streets: | Appleby & Fairview |
| Rooms: | 5 |
| Rooms +: | 2 |
| Bedrooms: | 3 |
| Bedrooms +: | |
| Kitchens: | 1 |
| Family Room: | N |
| Basement: | Finished |
| Furnished: | N |
| Approximatly Age: | 16-30 |
| Property Type: | Att/Row/Twnhouse |
| Style: | 2-Storey |
| Exterior: | Brick |
| Garage Type: | Attached |
| (Parking/)Drive: | Private |
| Drive Parking Spaces: | 2 |
| Pool: | None |
| Private Entrance: | Y |
| Approximatly Age: | 16-30 |
| Approximatly Square Footage: | 1100-1500 |
| Fireplace/Stove: | Y |
| Heat Source: | Gas |
| Heat Type: | Forced Air |
| Central Air Conditioning: | Central Air |
| Laundry Level: | Lower |
| Sewers: | Sewers |
| Water: | Municipal |
| Although the information displayed is believed to be accurate, no warranties or representations are made of any kind. |
| COLDWELL BANKER REALTY IN MOTION |
|
|

Anwar Warsi
Sales Representative
Dir:
647-770-4673
Bus:
905-454-1100
Fax:
905-454-7335
| Book Showing | Email a Friend |
Jump To:
At a Glance:
| Type: | Freehold - Att/Row/Twnhouse |
| Area: | Halton |
| Municipality: | Burlington |
| Neighbourhood: | Shoreacres |
| Style: | 2-Storey |
| Lot Size: | 18.04 x 105.95(Feet) |
| Approximate Age: | 16-30 |
| Beds: | 3 |
| Baths: | 4 |
| Fireplace: | Y |
| Pool: | None |
Locatin Map:

