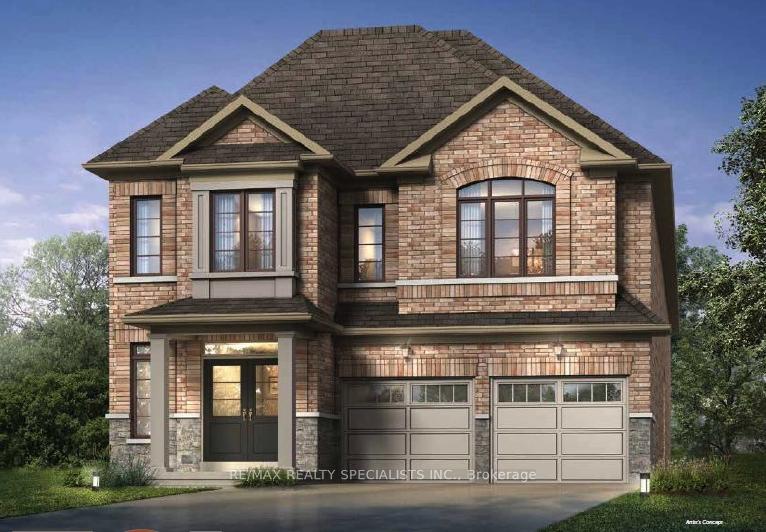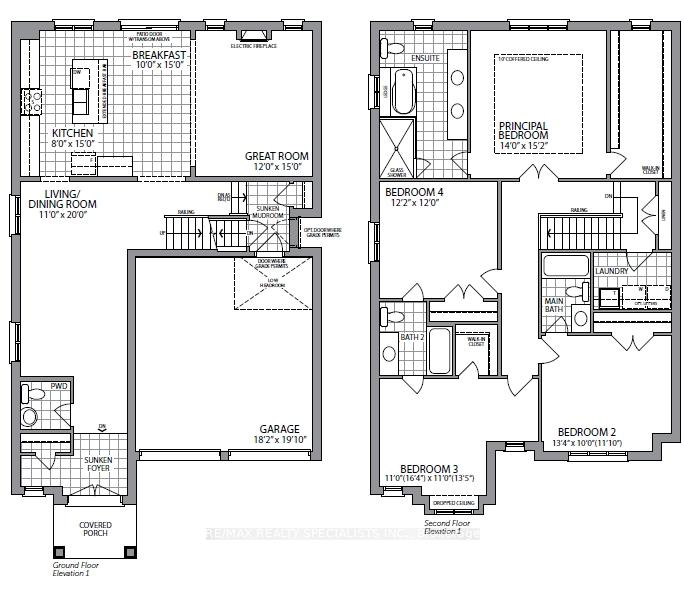$3,950
Available - For Rent
Listing ID: W11903230
25 Peak Dr , Brampton, L6X 5S4, Ontario
| !! Very Spacious And Only 1 Year New Bright 4 Bedroom Fully Detached Double Car Garage Home!! Separate Living And Family Room ON Main Floor! Impressive 9' Ceiling On Main And 2nd Floor! Hardwood Floor On Main Floor And Hallways! Fully Upgraded Kitchen With Granite Counter Tops, Center Island, Bran New St. Steel Appliances! Located In One Of The Prime Locations & Family Orientated Neighborhood! Modern Looking Kitchen With Lot Of Storage Space! Master Bedroom With 5 Piece With Glass Shower! (4) Large Spacious Bedroom And All Are Attached To Bedrooms! Full Of Sun Light ,Lots Of Storage , (3) Car Parking! |
| Extras: St. Steel Fridge, S/S Stove, Ensuite Washer & Dryer, Parking, Storage, Sep Entrance, All Electric Light Fixtures. No Smoking |
| Price | $3,950 |
| Address: | 25 Peak Dr , Brampton, L6X 5S4, Ontario |
| Lot Size: | 38.00 x 88.00 (Feet) |
| Directions/Cross Streets: | Chinguacousy Rd/ Williams Pkwy |
| Rooms: | 10 |
| Bedrooms: | 4 |
| Bedrooms +: | |
| Kitchens: | 1 |
| Family Room: | Y |
| Basement: | None |
| Furnished: | N |
| Property Type: | Detached |
| Style: | 2-Storey |
| Exterior: | Brick |
| Garage Type: | Attached |
| (Parking/)Drive: | Private |
| Drive Parking Spaces: | 1 |
| Pool: | None |
| Private Entrance: | N |
| Laundry Access: | Ensuite |
| Approximatly Square Footage: | 2500-3000 |
| Property Features: | Park, Public Transit, Rec Centre, School |
| Parking Included: | Y |
| Fireplace/Stove: | Y |
| Heat Source: | Gas |
| Heat Type: | Forced Air |
| Central Air Conditioning: | Central Air |
| Laundry Level: | Upper |
| Sewers: | Sewers |
| Water: | Municipal |
| Although the information displayed is believed to be accurate, no warranties or representations are made of any kind. |
| RE/MAX REALTY SPECIALISTS INC. |
|
|

Anwar Warsi
Sales Representative
Dir:
647-770-4673
Bus:
905-454-1100
Fax:
905-454-7335
| Book Showing | Email a Friend |
Jump To:
At a Glance:
| Type: | Freehold - Detached |
| Area: | Peel |
| Municipality: | Brampton |
| Neighbourhood: | Credit Valley |
| Style: | 2-Storey |
| Lot Size: | 38.00 x 88.00(Feet) |
| Beds: | 4 |
| Baths: | 4 |
| Fireplace: | Y |
| Pool: | None |
Locatin Map:





