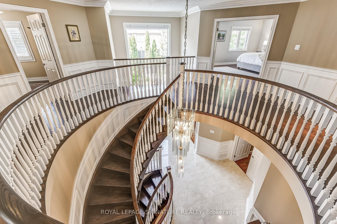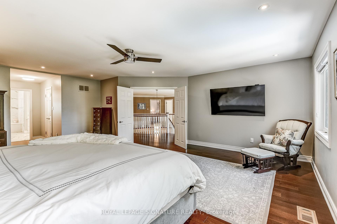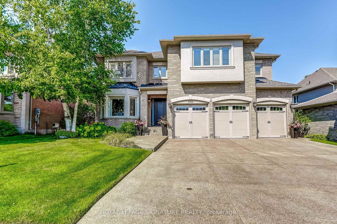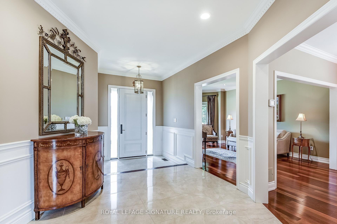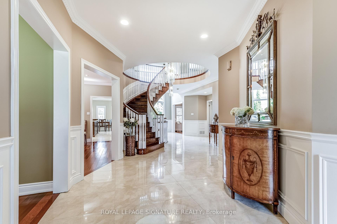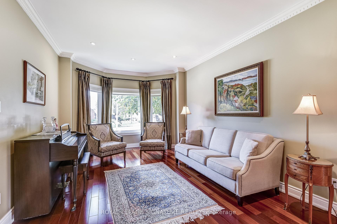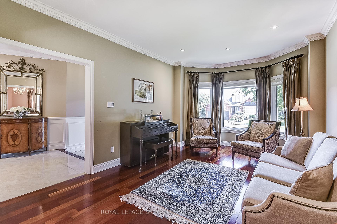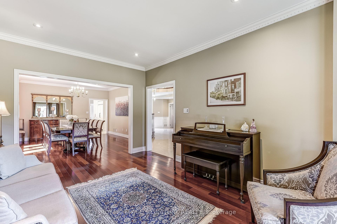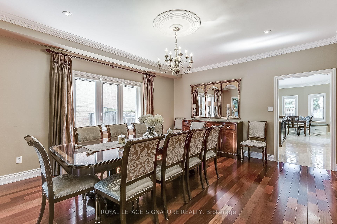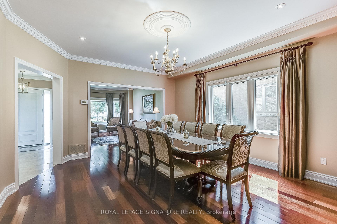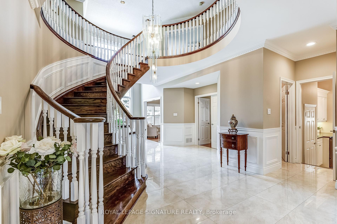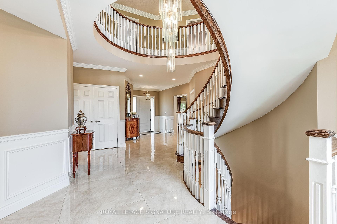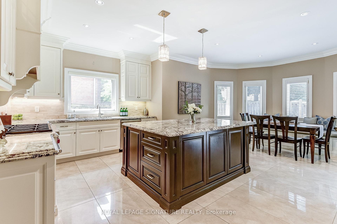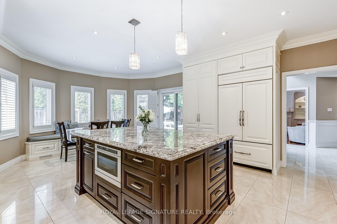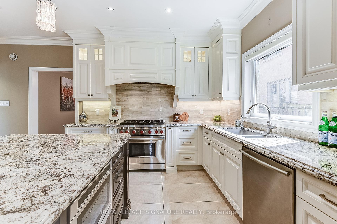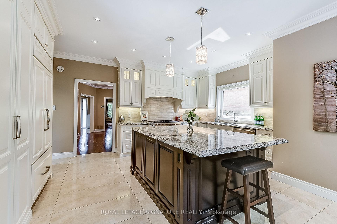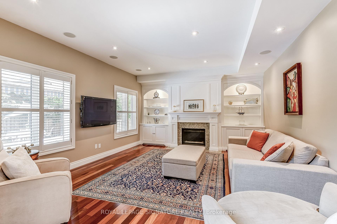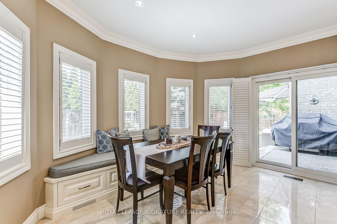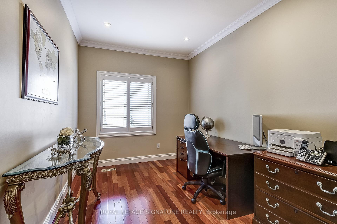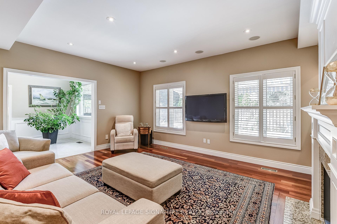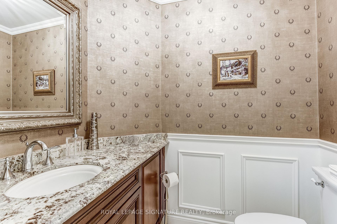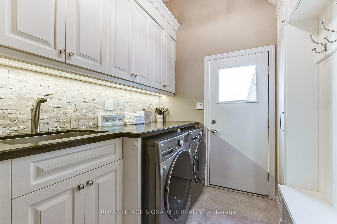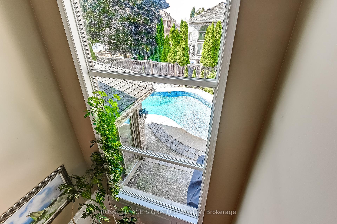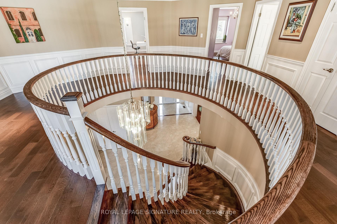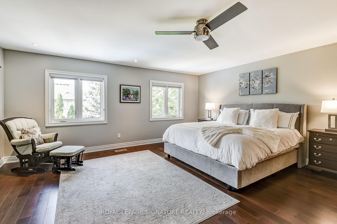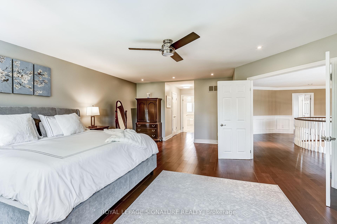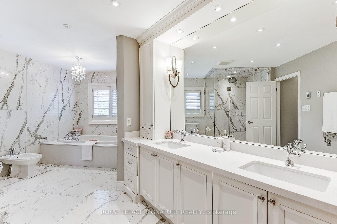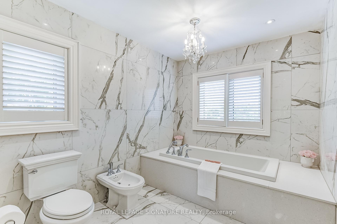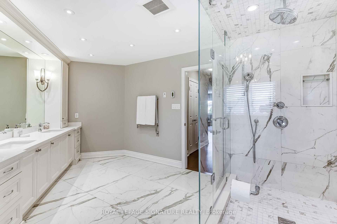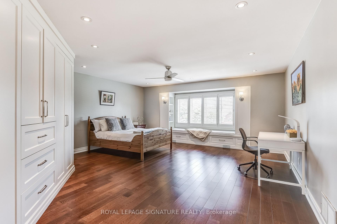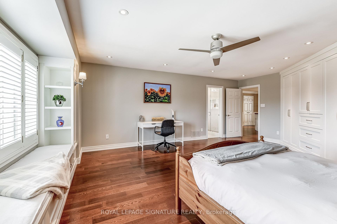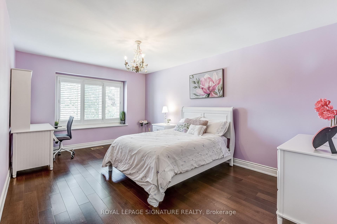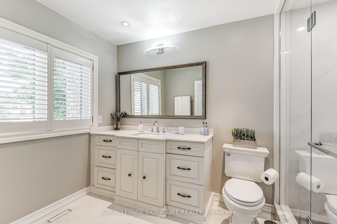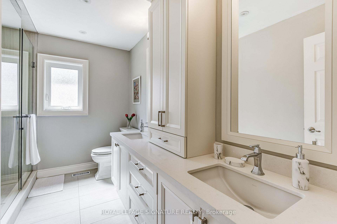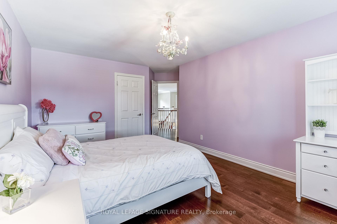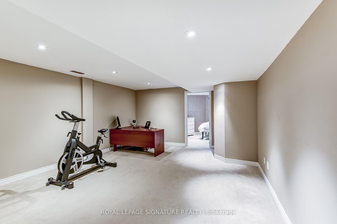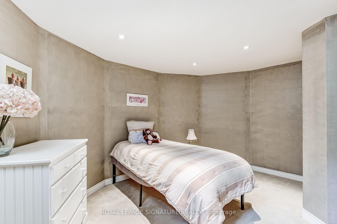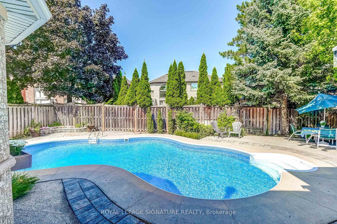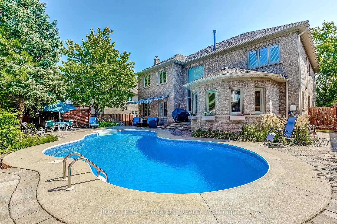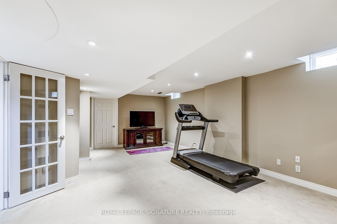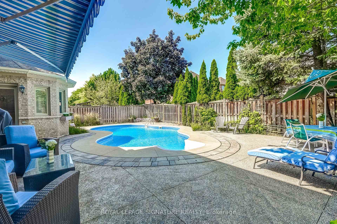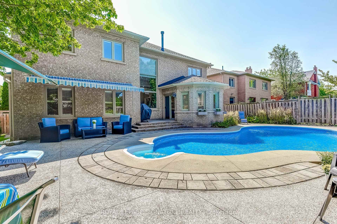$2,800,000
Available - For Sale
Listing ID: W9303511
1065 Summit Ridge Dr , Oakville, L6M 3K9, Ontario
| Welcome to this ultimate, executive, family home in West Oak Trails. With its flourishing basement it's over 5600 sqft! Just a few steps away from 16 Mile Creek & it's network of parks/trails/ravines. It's a mere 5 min drive to the Glen Abbey PGA Golf Course & Club! The grand, luxurious foyer is most inviting w it's +20ft ceiling. This elegantly renovated open concept home w sophisticated finishings is a dream for an entertaining, executive family. It boasts home ownership pride w it's oak hardwood flooring, crown molding, wainscotting, pot lights, heated bathroom flooring, California Shutters & oversized windows throughout. Top Notch Cabinets fine workmanship is evident w all the built-in cabinetry in the kitchen, family rm, laundry rm & 2nd bdrm. The professionally landscaped gardens,pool & patio area is quite divine & will carry you away to another world! Parking for a large family never an issue w the 3 car garage & 6 car driveway hence 9 parking spots in total! What are you waiting for? |
| Extras: Includes: All Pool Equipment, Irrigation System, Garage Door Opener & Remotes, Awning, Treadmill,All Custom Built-In Cabinetry by Top Notch Cabinets (custom cushions breakfast & 2nd Bd). All Electrical Light Fixtures, All Window Coverings. |
| Price | $2,800,000 |
| Taxes: | $11420.00 |
| Address: | 1065 Summit Ridge Dr , Oakville, L6M 3K9, Ontario |
| Lot Size: | 64.99 x 118.11 (Feet) |
| Directions/Cross Streets: | Dorval Dr & Upper Middle RD W |
| Rooms: | 10 |
| Bedrooms: | 4 |
| Bedrooms +: | 1 |
| Kitchens: | 1 |
| Family Room: | Y |
| Basement: | Finished |
| Property Type: | Detached |
| Style: | 2-Storey |
| Exterior: | Brick, Stone |
| Garage Type: | Built-In |
| (Parking/)Drive: | Private |
| Drive Parking Spaces: | 6 |
| Pool: | Inground |
| Approximatly Square Footage: | 3500-5000 |
| Property Features: | Golf, Grnbelt/Conserv, Hospital, Park, Place Of Worship, School |
| Fireplace/Stove: | Y |
| Heat Source: | Gas |
| Heat Type: | Forced Air |
| Central Air Conditioning: | Central Air |
| Laundry Level: | Main |
| Sewers: | Sewers |
| Water: | Municipal |
$
%
Years
This calculator is for demonstration purposes only. Always consult a professional
financial advisor before making personal financial decisions.
| Although the information displayed is believed to be accurate, no warranties or representations are made of any kind. |
| ROYAL LEPAGE SIGNATURE REALTY |
|
|

Anwar Warsi
Sales Representative
Dir:
647-770-4673
Bus:
905-454-1100
Fax:
905-454-7335
| Virtual Tour | Book Showing | Email a Friend |
Jump To:
At a Glance:
| Type: | Freehold - Detached |
| Area: | Halton |
| Municipality: | Oakville |
| Neighbourhood: | West Oak Trails |
| Style: | 2-Storey |
| Lot Size: | 64.99 x 118.11(Feet) |
| Tax: | $11,420 |
| Beds: | 4+1 |
| Baths: | 5 |
| Fireplace: | Y |
| Pool: | Inground |
Locatin Map:
Payment Calculator:

