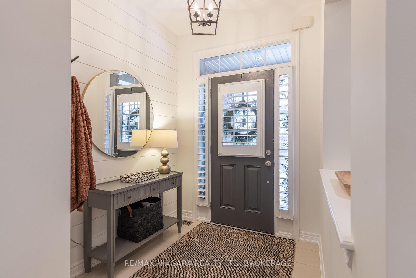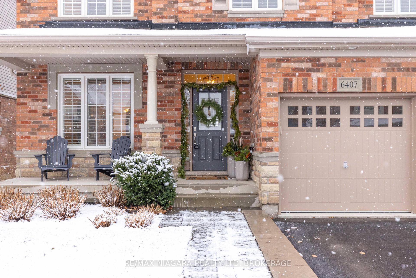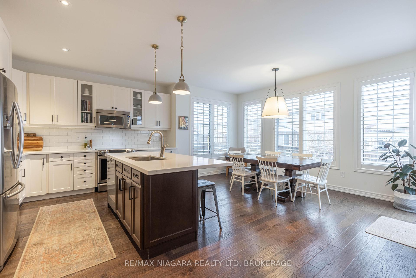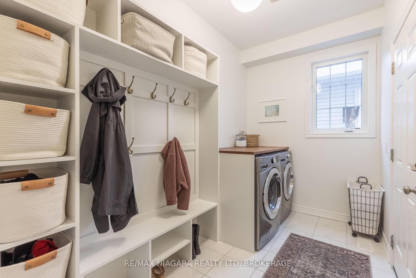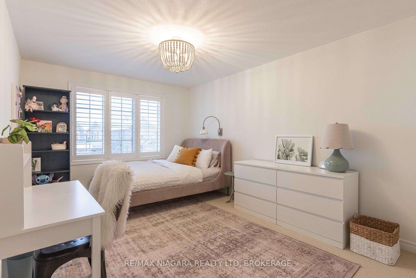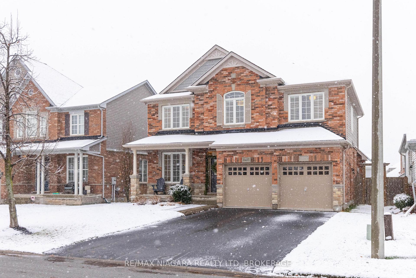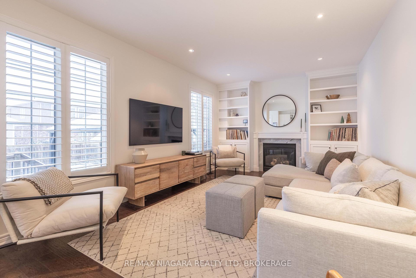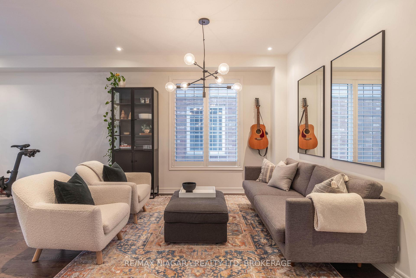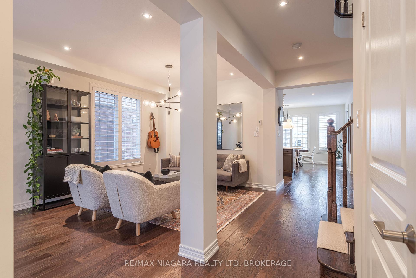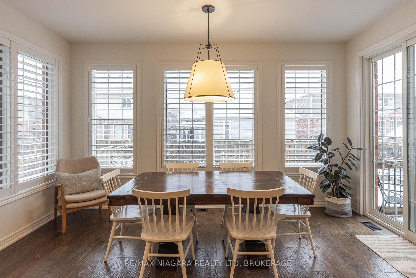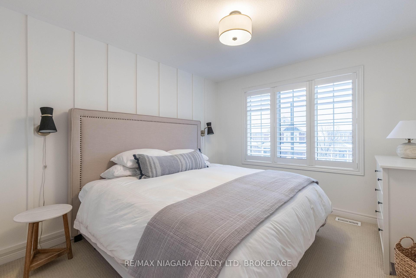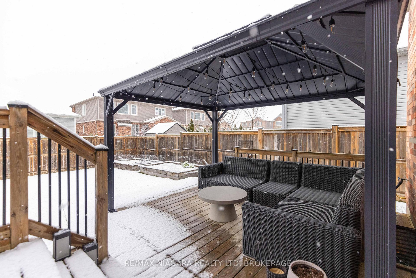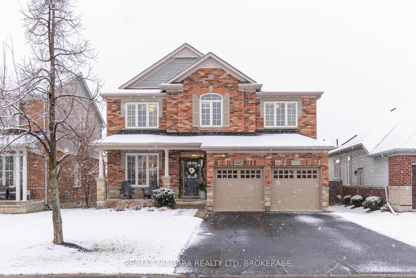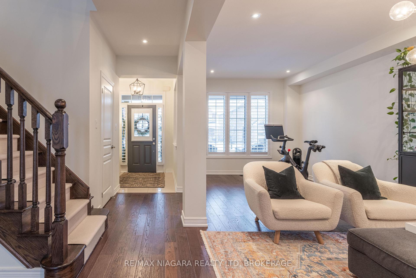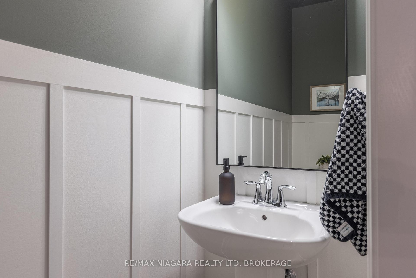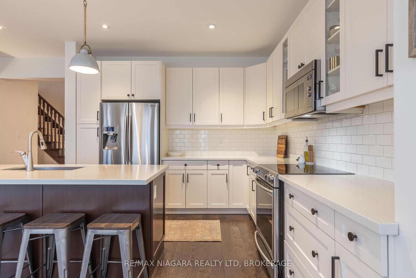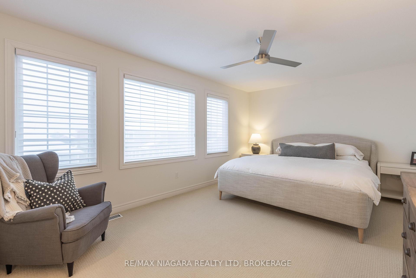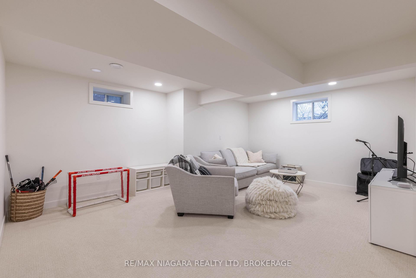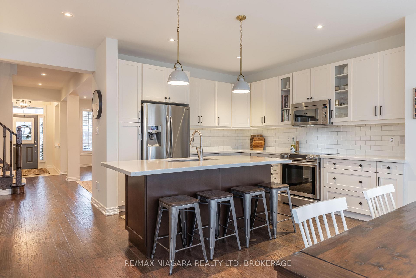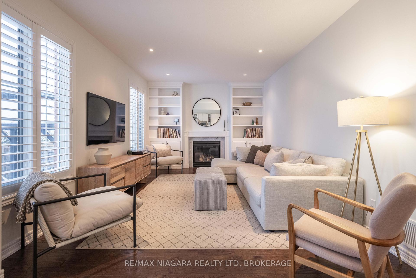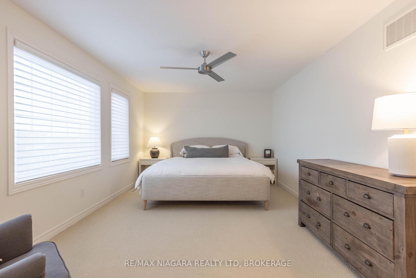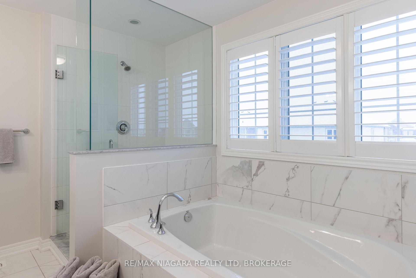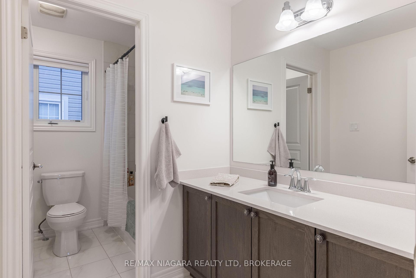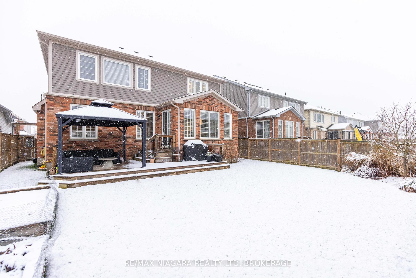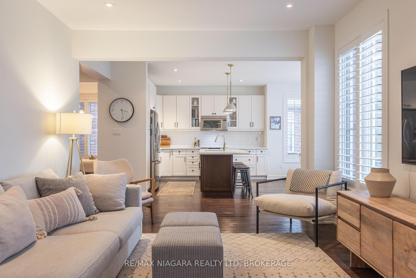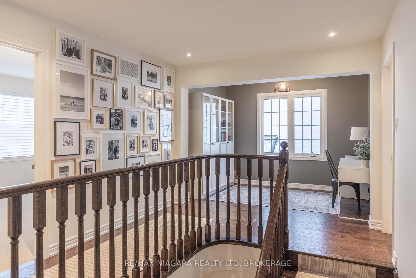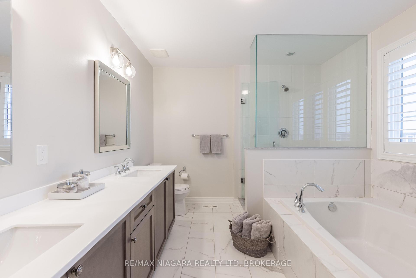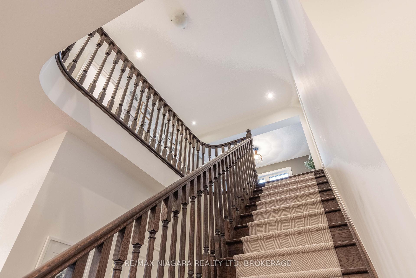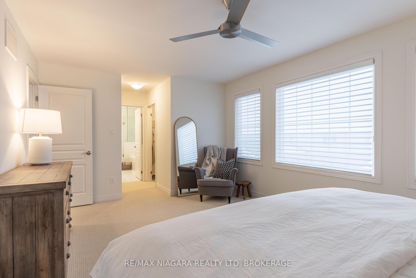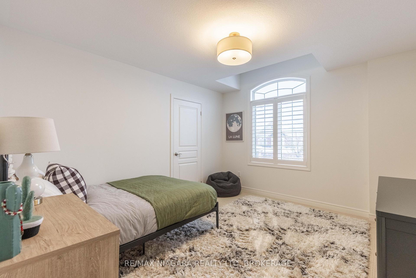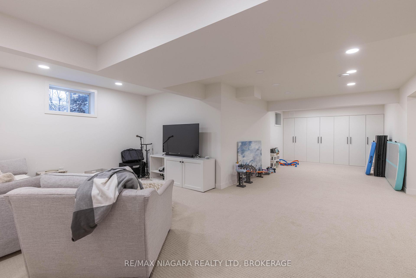$1,050,000
Available - For Sale
Listing ID: X11897288
6407 Dilalla Cres , Niagara Falls, L2H 0C9, Ontario
| AN ABSOLUTE SHOWSTOPPER! Impeccably maintained by the original owners, this 2-storey home is finished top to bottom and offers over 3000 sqft of finished living space with 4 bedrooms, 2.5 baths, double car garage, fully finished basement and a fully fenced and landscaped exterior. The spacious main floor layout offers a flexible floor plan with 9 foot ceilings, a front living room/dining room area, eat-in kitchen with 7 foot quartz island with seating for 4 and sliding door walk-out to your rear yard & deck. Main floor also features an over sized family room with gas fireplace & built-in bookcases, 2-piece powder room and a convenient laundry room/mud room off the garage. The second floor features a 4 bedroom layout plus loft area for office/den/media space. The primary suite offers a walk-in closet, second closet and private 5-piece ensuite with double vanity, soaker tub & tiled shower. Basement level was fully finished in 2020 offering an oversized rec room and games/play room area plus 2 storage rooms. This incredible home is move-in ready and situated in the desirable family friendly Forestview neighbourhood. Convenient neighbourhood location just steps from parks, walking trails and schools. Quick & easy access to the Lundy's Lane Corridor and the Costco Shopping Centre with banking, groceries, pharmacies, medical and more amenities at your fingertips. Dont miss out on this amazing opportunity! |
| Price | $1,050,000 |
| Taxes: | $7469.53 |
| Assessment Year: | 2023 |
| Address: | 6407 Dilalla Cres , Niagara Falls, L2H 0C9, Ontario |
| Lot Size: | 49.87 x 109.91 (Feet) |
| Directions/Cross Streets: | FORESTVIEW |
| Rooms: | 11 |
| Rooms +: | 2 |
| Bedrooms: | 4 |
| Bedrooms +: | 0 |
| Kitchens: | 1 |
| Kitchens +: | 0 |
| Family Room: | Y |
| Basement: | Finished, Full |
| Approximatly Age: | 6-15 |
| Property Type: | Detached |
| Style: | 2-Storey |
| Exterior: | Brick, Stone |
| Garage Type: | Attached |
| (Parking/)Drive: | Pvt Double |
| Drive Parking Spaces: | 4 |
| Pool: | None |
| Approximatly Age: | 6-15 |
| Approximatly Square Footage: | 2500-3000 |
| Fireplace/Stove: | Y |
| Heat Source: | Gas |
| Heat Type: | Forced Air |
| Central Air Conditioning: | Central Air |
| Sewers: | Sewers |
| Water: | Municipal |
$
%
Years
This calculator is for demonstration purposes only. Always consult a professional
financial advisor before making personal financial decisions.
| Although the information displayed is believed to be accurate, no warranties or representations are made of any kind. |
| RE/MAX NIAGARA REALTY LTD, BROKERAGE |
|
|

Anwar Warsi
Sales Representative
Dir:
647-770-4673
Bus:
905-454-1100
Fax:
905-454-7335
| Book Showing | Email a Friend |
Jump To:
At a Glance:
| Type: | Freehold - Detached |
| Area: | Niagara |
| Municipality: | Niagara Falls |
| Neighbourhood: | 219 - Forestview |
| Style: | 2-Storey |
| Lot Size: | 49.87 x 109.91(Feet) |
| Approximate Age: | 6-15 |
| Tax: | $7,469.53 |
| Beds: | 4 |
| Baths: | 3 |
| Fireplace: | Y |
| Pool: | None |
Locatin Map:
Payment Calculator:

