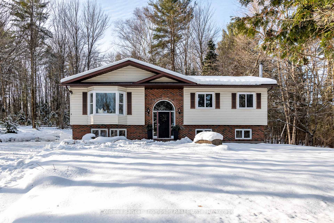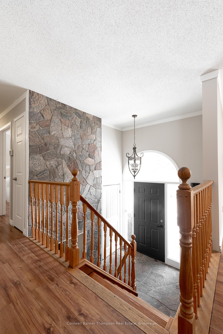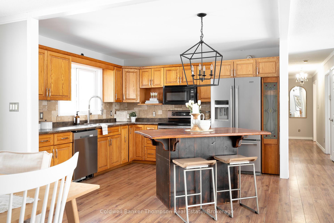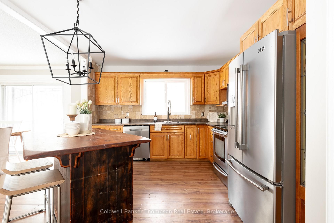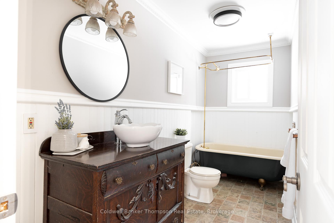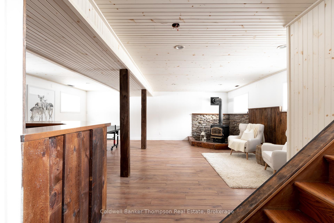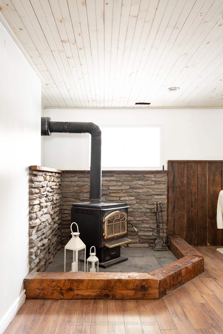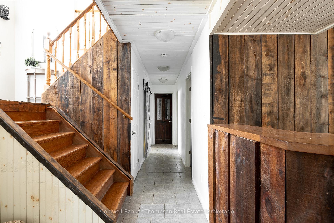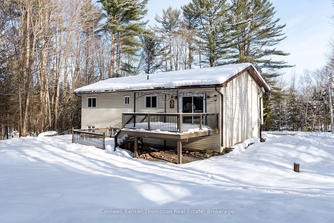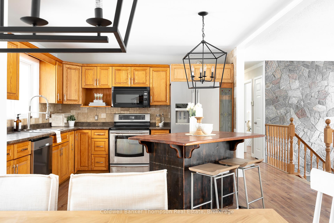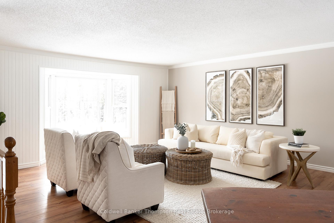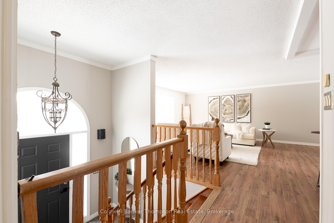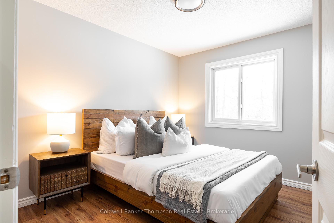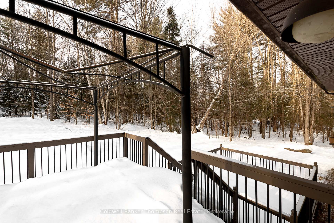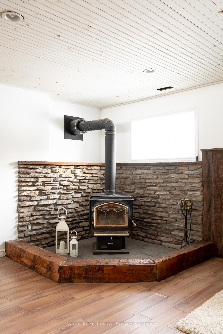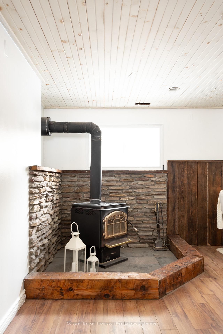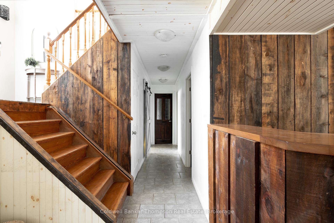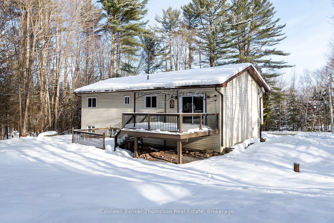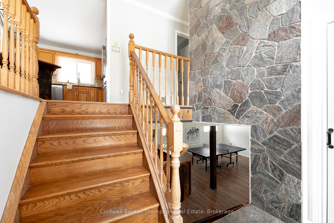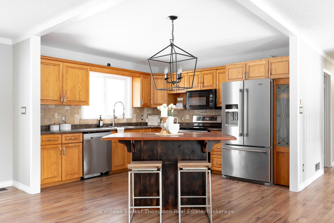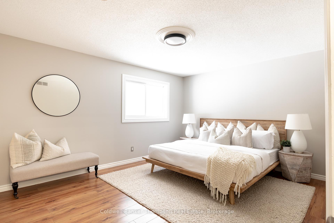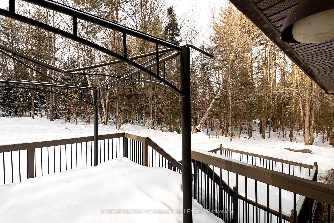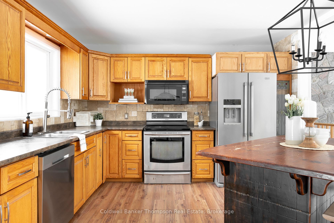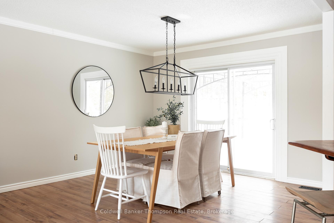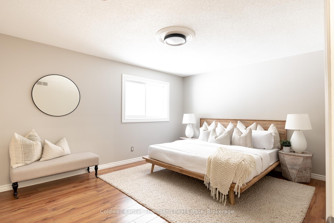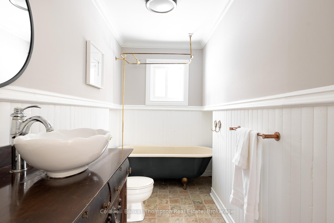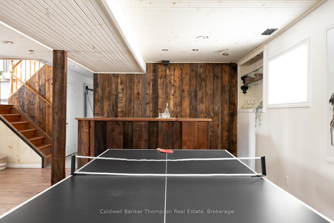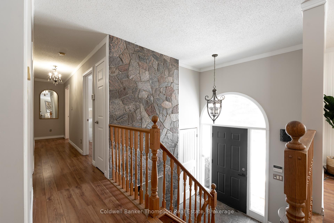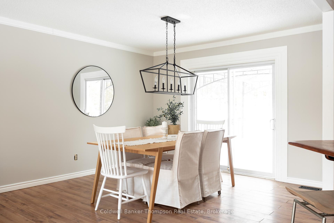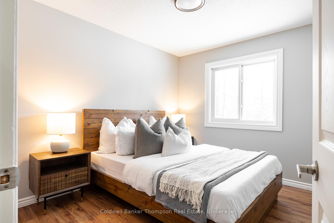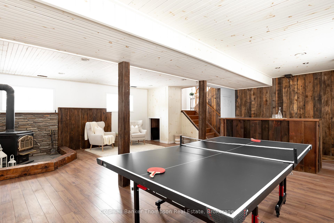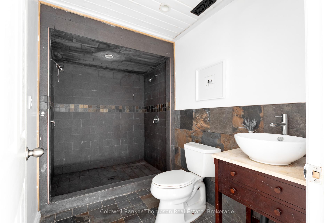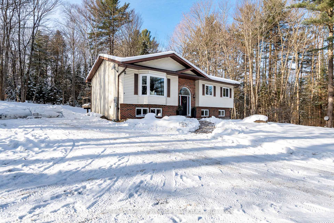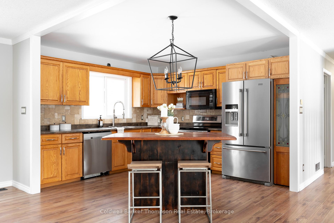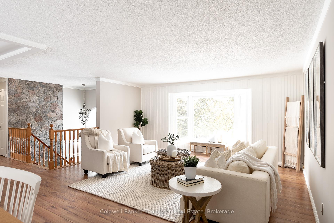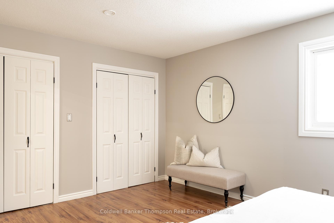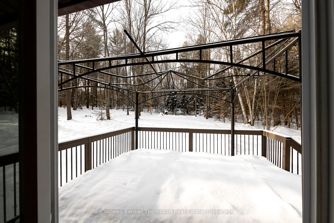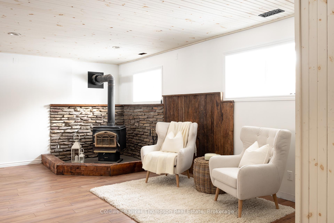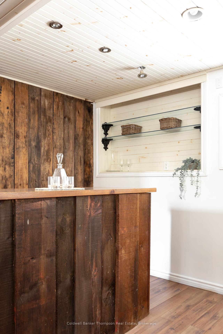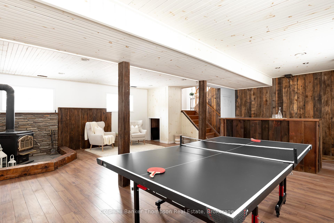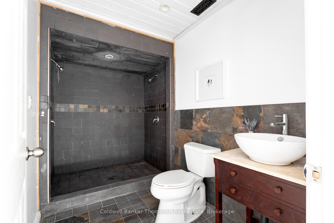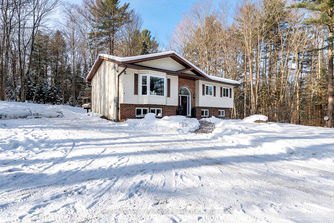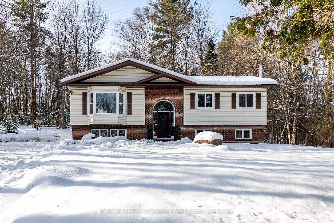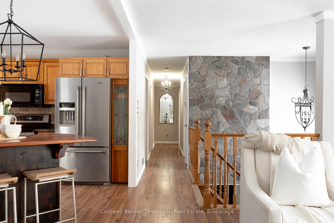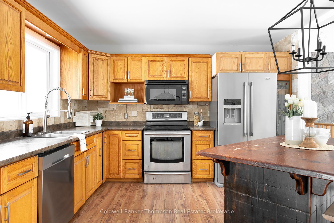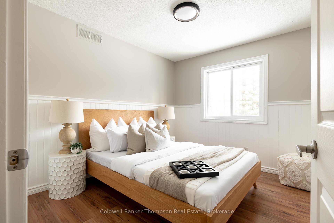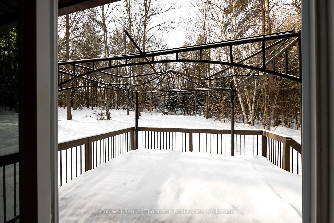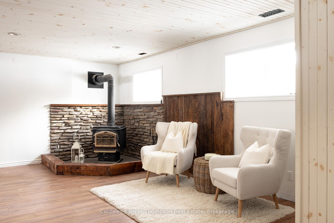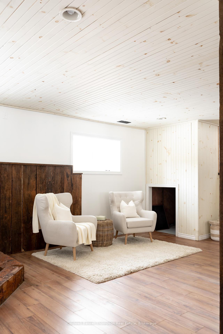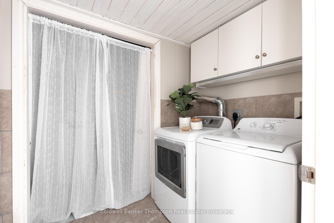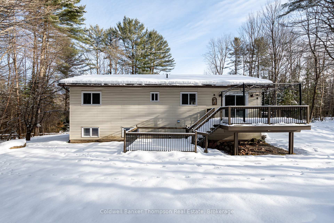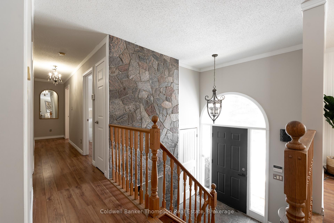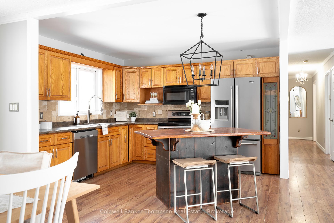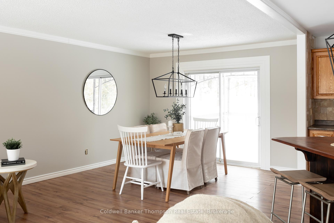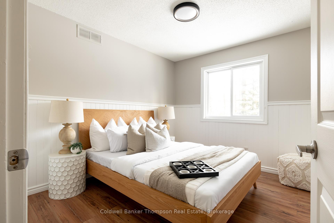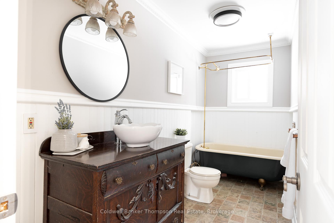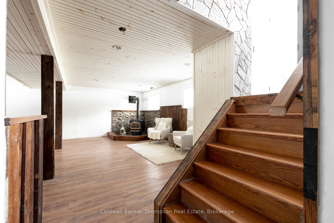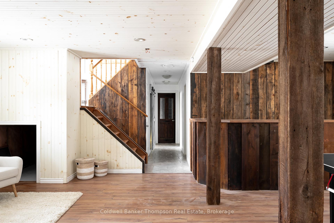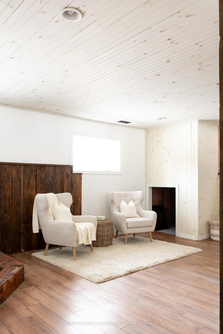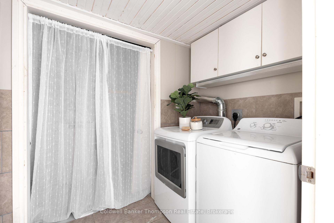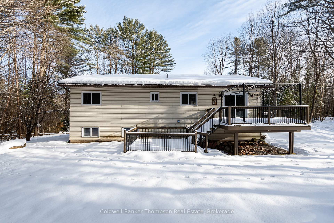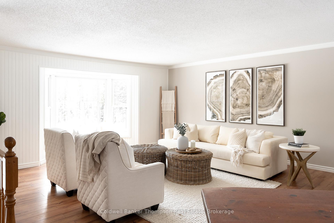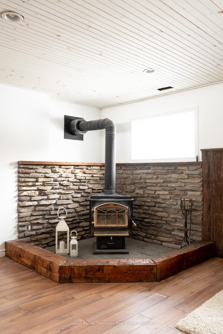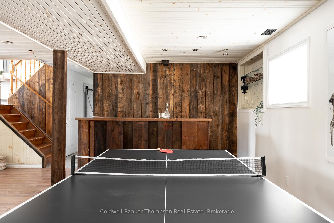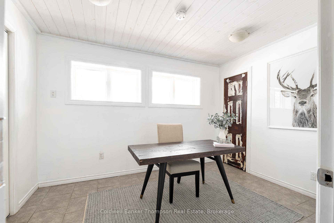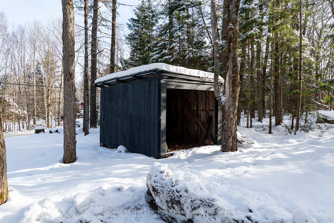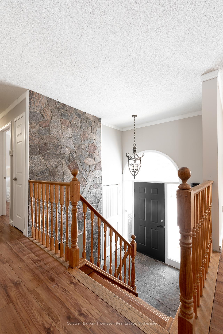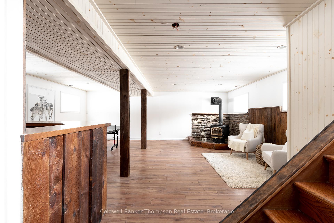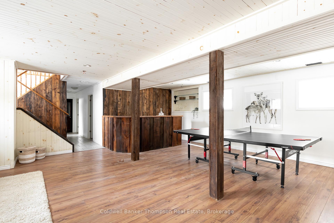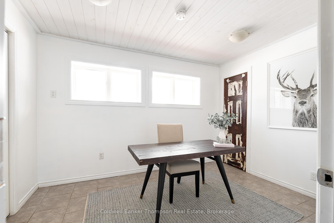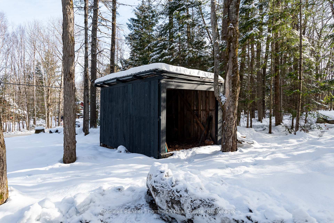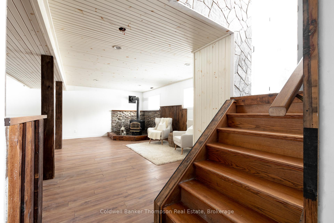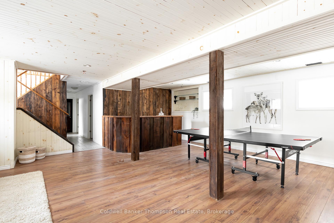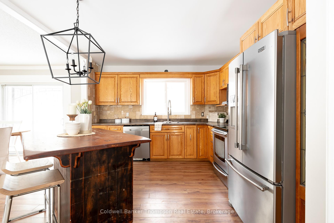$699,900
Available - For Sale
Listing ID: X11900164
556 South Waseosa Lake Rd , Huntsville, P1H 2N5, Ontario
| Set on a serene 1.84-acre lot, this delightful raised bungalow offers a perfect blend of modern updates and vintage charm. The open-concept main floor welcomes you with freshly painted interiors and updated lighting, creating a warm and inviting atmosphere. The living, dining, and kitchen areas flow effortlessly, making it an ideal space for both family living and entertaining. Sliding doors open to a sprawling multi-level deck, where you can relax and take in the peaceful wooded surroundings. The upper level features three comfortable bedrooms and a beautifully styled four-piece washroom with a vintage flair, including a stunning clawfoot tub that invites you to unwind. The lower level expands the living space with a large recreation room, complete with a cozy wood stove and wet bar, perfect for gatherings or quiet nights in. An additional bedroom and a three-piece washroom with a convenient step-in shower provide added comfort and functionality. Outside, the mostly level front and rear yards offer ample room for play, gardening, or simply enjoying the outdoors, complete with fire pit area. Practical features like a drilled well and septic system ensure ease of living, while the homes tasteful updates and timeless features make it truly special. Whether youre entertaining on the deck, curling up by the wood stove, or soaking in the clawfoot tub, this home is ready to welcome you to a life of charm and comfort. |
| Price | $699,900 |
| Taxes: | $2781.86 |
| Assessment: | $271000 |
| Assessment Year: | 2024 |
| Address: | 556 South Waseosa Lake Rd , Huntsville, P1H 2N5, Ontario |
| Lot Size: | 200.00 x 400.00 (Feet) |
| Acreage: | .50-1.99 |
| Directions/Cross Streets: | South Waseosa Lake Rd and Ravenscliffe Rd |
| Rooms: | 7 |
| Rooms +: | 4 |
| Bedrooms: | 3 |
| Bedrooms +: | 1 |
| Kitchens: | 1 |
| Family Room: | Y |
| Basement: | Finished, Full |
| Approximatly Age: | 31-50 |
| Property Type: | Detached |
| Style: | Bungalow-Raised |
| Exterior: | Brick, Vinyl Siding |
| Garage Type: | None |
| (Parking/)Drive: | Private |
| Drive Parking Spaces: | 4 |
| Pool: | None |
| Approximatly Age: | 31-50 |
| Approximatly Square Footage: | 1100-1500 |
| Property Features: | Wooded/Treed |
| Fireplace/Stove: | Y |
| Heat Source: | Electric |
| Heat Type: | Forced Air |
| Central Air Conditioning: | None |
| Laundry Level: | Lower |
| Elevator Lift: | N |
| Sewers: | Septic |
| Water: | Well |
| Water Supply Types: | Drilled Well |
| Utilities-Cable: | N |
| Utilities-Hydro: | Y |
| Utilities-Gas: | N |
| Utilities-Telephone: | Y |
$
%
Years
This calculator is for demonstration purposes only. Always consult a professional
financial advisor before making personal financial decisions.
| Although the information displayed is believed to be accurate, no warranties or representations are made of any kind. |
| Coldwell Banker Thompson Real Estate |
|
|

Anwar Warsi
Sales Representative
Dir:
647-770-4673
Bus:
905-454-1100
Fax:
905-454-7335
| Virtual Tour | Book Showing | Email a Friend |
Jump To:
At a Glance:
| Type: | Freehold - Detached |
| Area: | Muskoka |
| Municipality: | Huntsville |
| Neighbourhood: | Chaffey |
| Style: | Bungalow-Raised |
| Lot Size: | 200.00 x 400.00(Feet) |
| Approximate Age: | 31-50 |
| Tax: | $2,781.86 |
| Beds: | 3+1 |
| Baths: | 2 |
| Fireplace: | Y |
| Pool: | None |
Locatin Map:
Payment Calculator:

