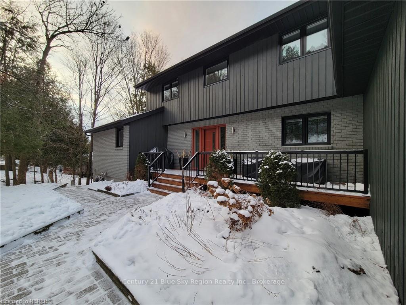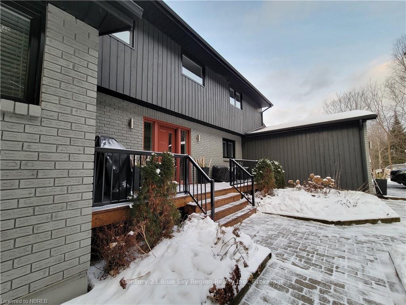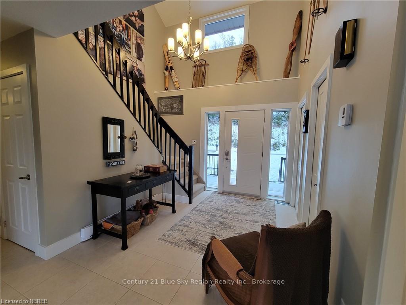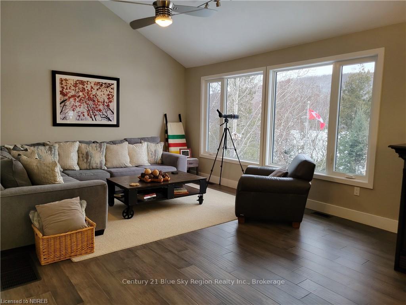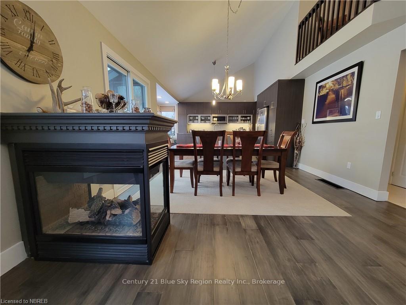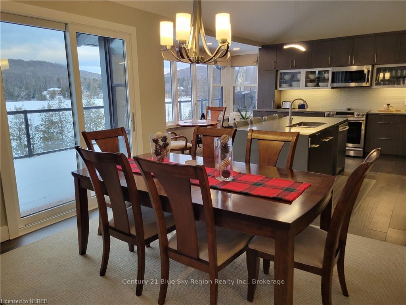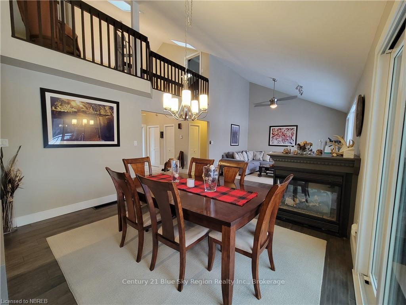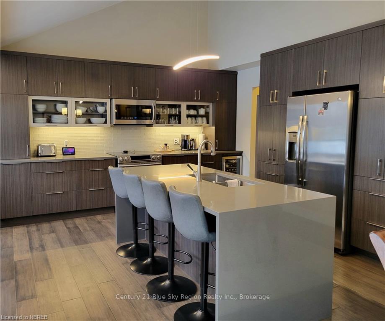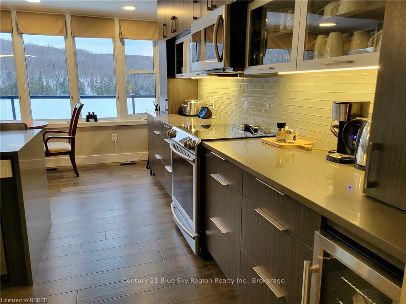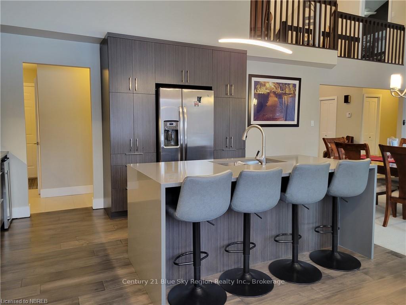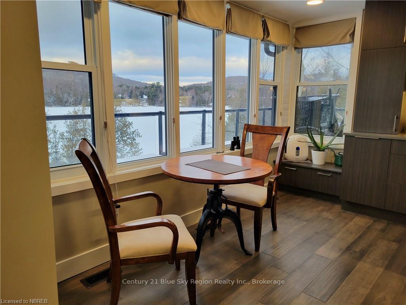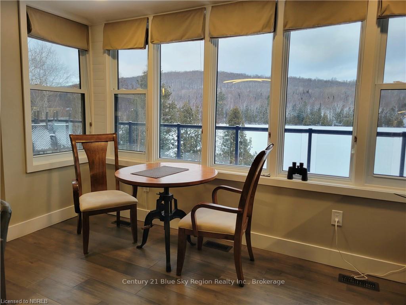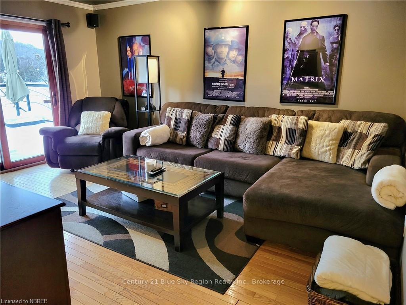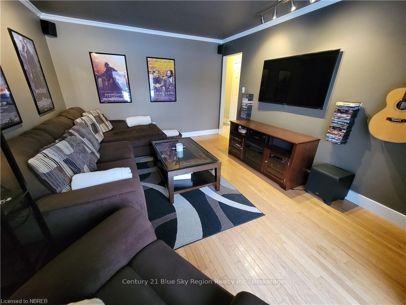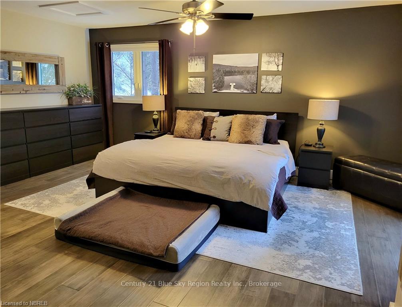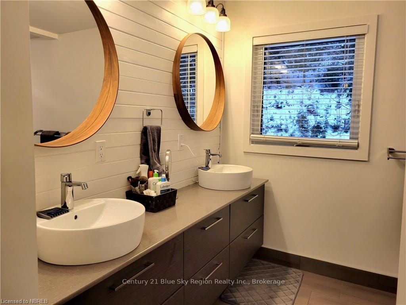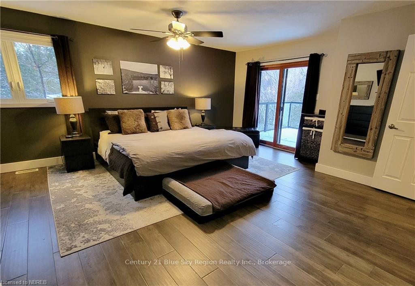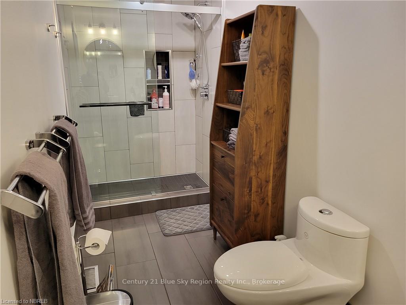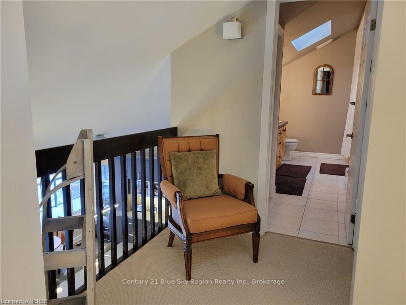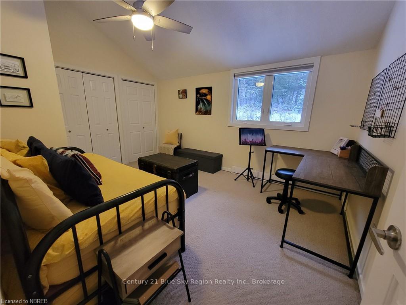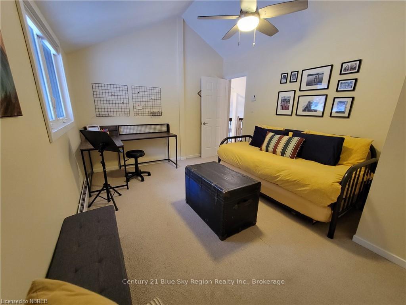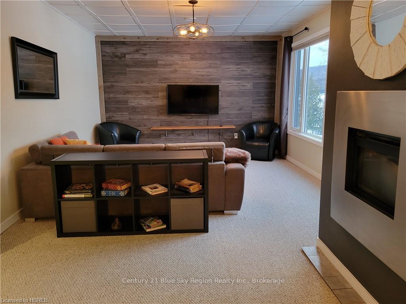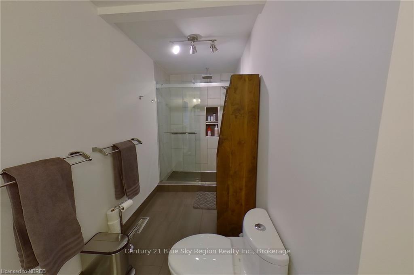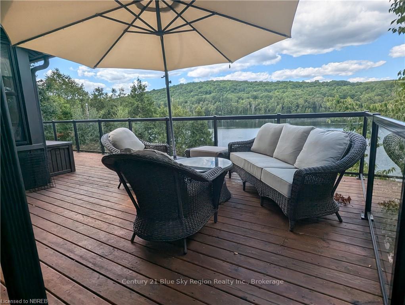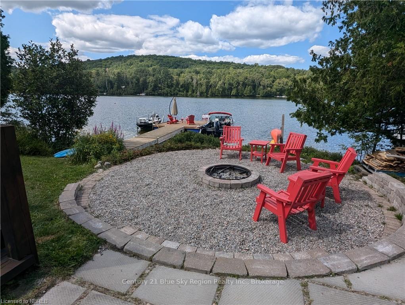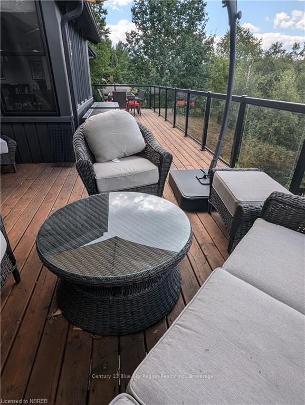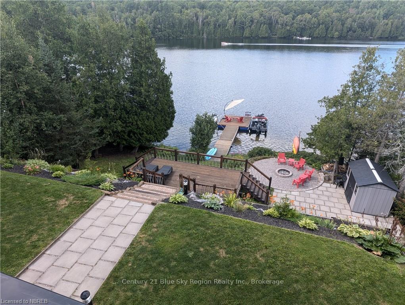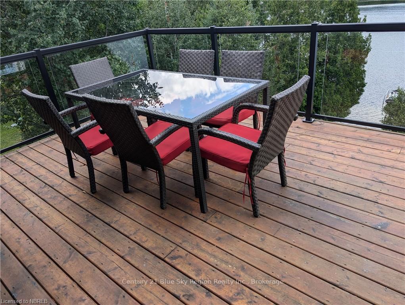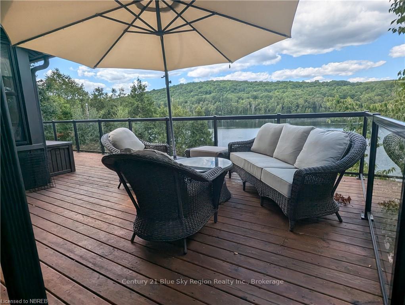$1,299,900
Available - For Sale
Listing ID: X11902901
155 WEST PENINSULA Rd , North Bay, P1B 8G4, Ontario
| Very rarely will you come across a home that ticks all your boxes. Let's start with the beautiful waterfront on Trout Lake, offering over 4395 sq.ft. of finished living area. Completely updated with a clean modern flair, featuring an open concept foyer leading to a combined living, dining room, and kitchen, all with a terrific waterfront view. A 3D gas fireplace with a cathedral ceilings in the living room provides bright natural lightening throughout the living area. The main floor also offers a primary bedroom full wall to wall closets and an ensuite with double sinks and a modern glass shower. Additionally, there is an office/den, a main floor room with patio doors to a full-width deck with glass panels, also a main floor laundry room, and garage entry. The upper level features an open balcony overlooking the main floor, a hallway conversation sitting area, along with two excellent-sized bedrooms and a 5-piece bathroom. Basement level includes a fully finished walkout recreation room with a pellet fireplace, patio doors to walk out patio, a summer kitchen, dining area, bedroom with another full bath, and an exercise room, making this an ideal in-law suite for your parents, siblings, or guests. Numerous features include a recently installed Geo Thermal heating/cooling system, island kitchen, new flooring, updated windows and doors, front and rear patio decks, inground sprinkler system, landscaped from road to, terraced lot to the lake with steps to the lake, and a paved driveway with double car garage. Call for a personal tour to experience what this home has to offer. |
| Price | $1,299,900 |
| Taxes: | $9469.98 |
| Assessment: | $569000 |
| Assessment Year: | 2024 |
| Address: | 155 WEST PENINSULA Rd , North Bay, P1B 8G4, Ontario |
| Lot Size: | 104.00 x 144.00 (Feet) |
| Acreage: | < .50 |
| Directions/Cross Streets: | Trout Lake Road to Peninsula Road, then right hand turn onto West Peninsula Road |
| Rooms: | 13 |
| Rooms +: | 9 |
| Bedrooms: | 3 |
| Bedrooms +: | 1 |
| Kitchens: | 1 |
| Kitchens +: | 1 |
| Basement: | Finished, W/O |
| Approximatly Age: | 31-50 |
| Property Type: | Detached |
| Style: | 2-Storey |
| Exterior: | Brick, Wood |
| Garage Type: | Attached |
| (Parking/)Drive: | Other |
| Drive Parking Spaces: | 4 |
| Pool: | None |
| Approximatly Age: | 31-50 |
| Fireplace/Stove: | Y |
| Heat Source: | Grnd Srce |
| Central Air Conditioning: | Central Air |
| Elevator Lift: | N |
| Sewers: | Septic |
| Water Supply Types: | Lake/River |
| Utilities-Hydro: | Y |
| Utilities-Telephone: | Y |
$
%
Years
This calculator is for demonstration purposes only. Always consult a professional
financial advisor before making personal financial decisions.
| Although the information displayed is believed to be accurate, no warranties or representations are made of any kind. |
| Century 21 Blue Sky Region Realty Inc., Brokerage |
|
|

Anwar Warsi
Sales Representative
Dir:
647-770-4673
Bus:
905-454-1100
Fax:
905-454-7335
| Virtual Tour | Book Showing | Email a Friend |
Jump To:
At a Glance:
| Type: | Freehold - Detached |
| Area: | Nipissing |
| Municipality: | North Bay |
| Neighbourhood: | Birchaven |
| Style: | 2-Storey |
| Lot Size: | 104.00 x 144.00(Feet) |
| Approximate Age: | 31-50 |
| Tax: | $9,469.98 |
| Beds: | 3+1 |
| Baths: | 4 |
| Fireplace: | Y |
| Pool: | None |
Locatin Map:
Payment Calculator:

