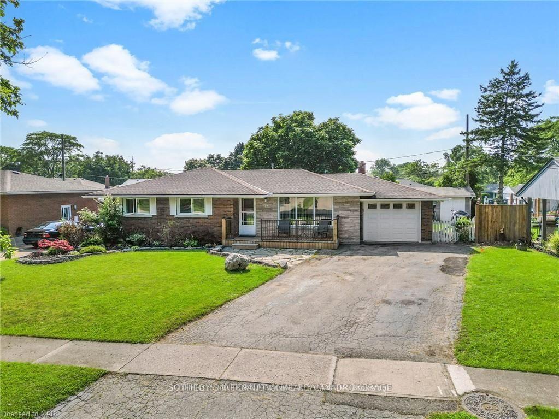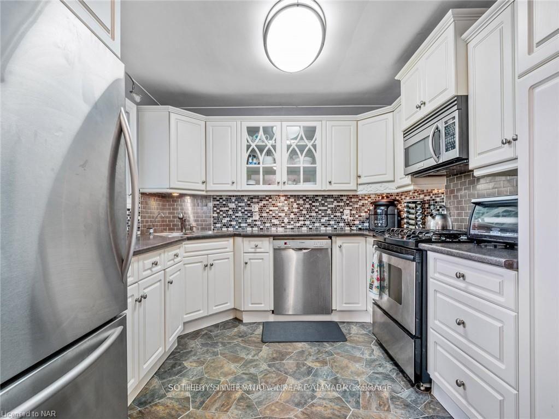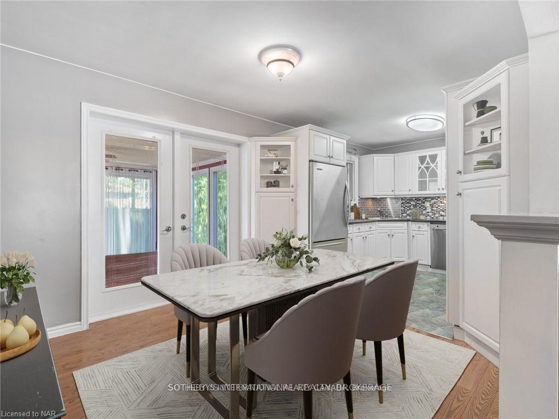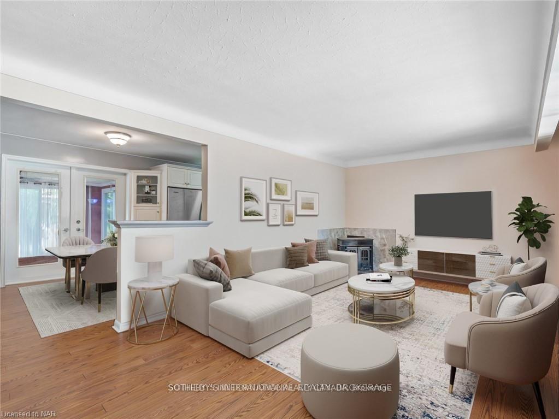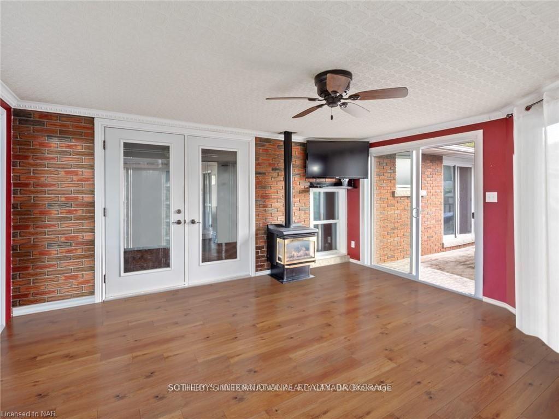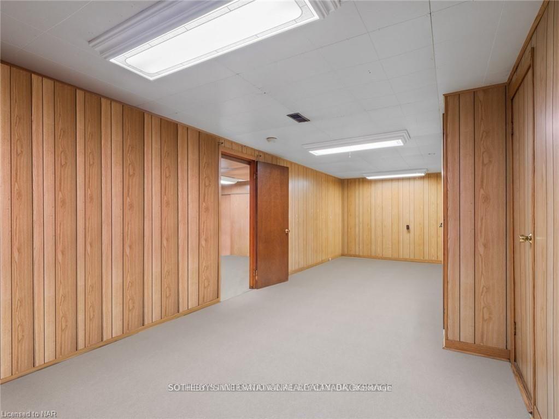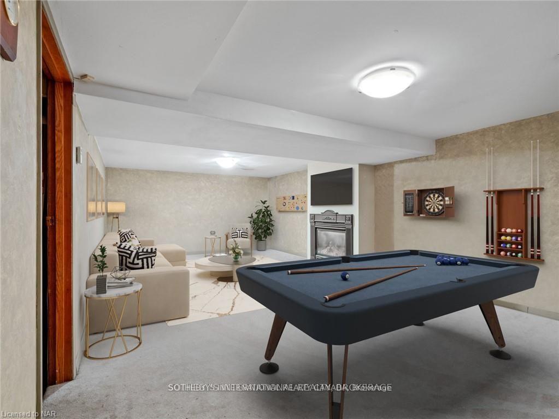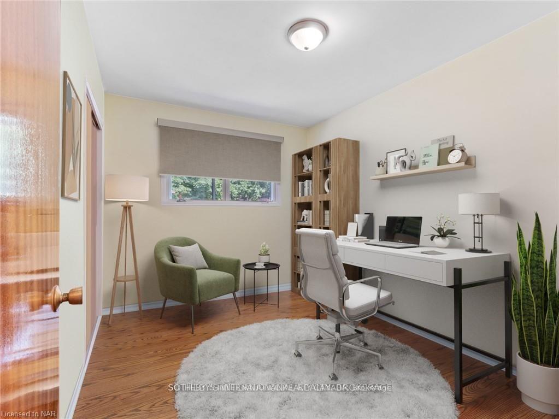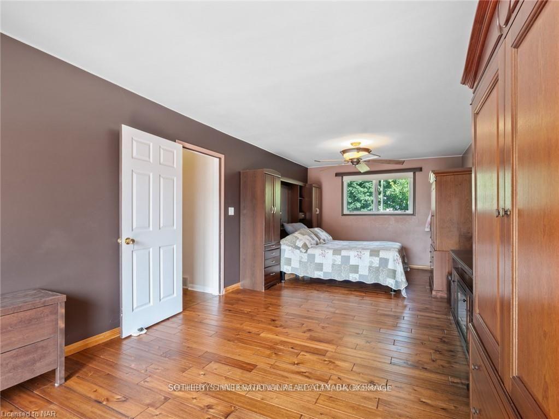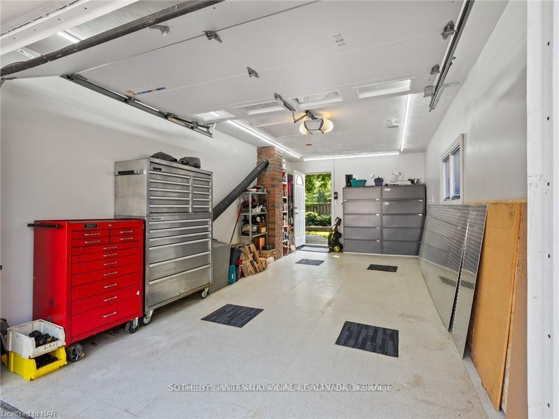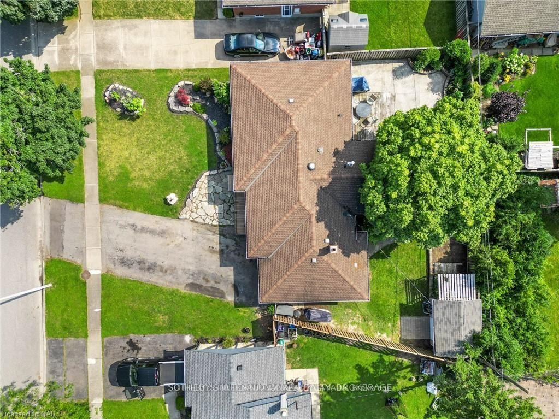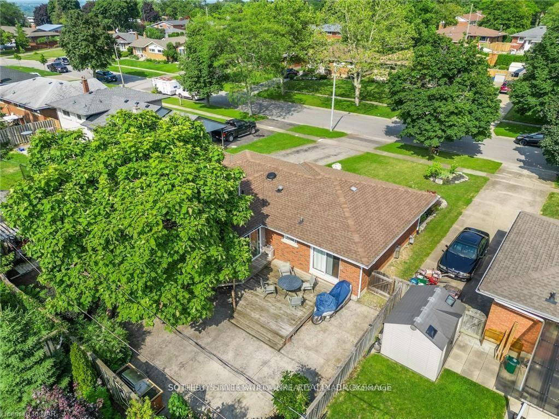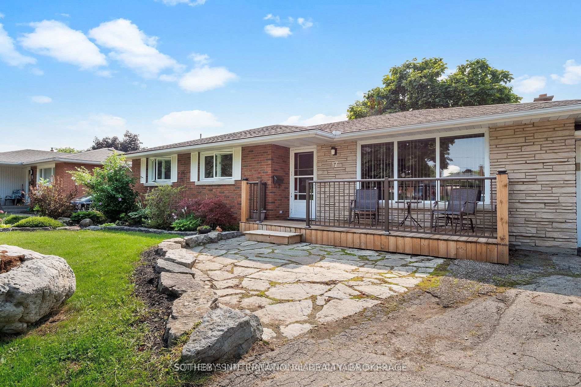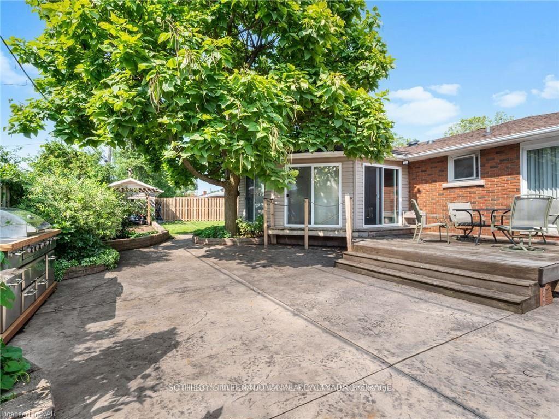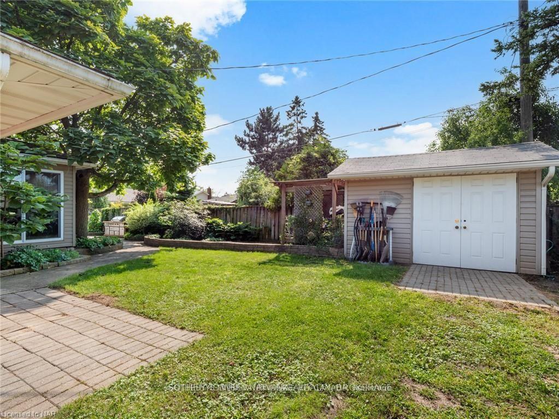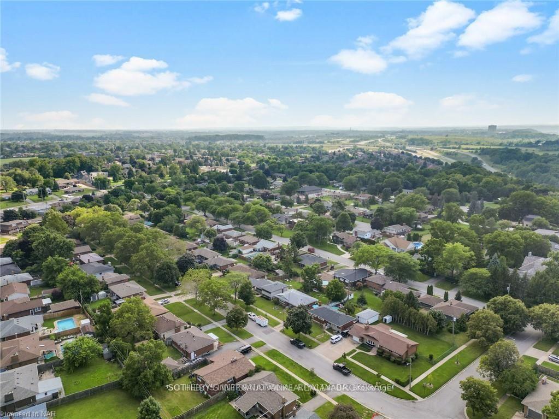$665,000
Available - For Sale
Listing ID: X11903043
17 Clearview Hts , St. Catharines, L2T 2W2, Ontario
| Welcome To Burleigh Hill, Located In South St. Catharines! This Charming Bungalow Is Nestled In A Mature And Sought-After Community, Just Minutes From Brock University, Niagara College, And The Outlets Of Niagara, With Convenient Access To Both The 406 Highway And QEW. As You Approach, Youll Appreciate The Stamped Concrete Patio, Perfect For Outdoor Relaxation, While Cooler Evenings Invite You To The Spacious Four-Season Sunroom, Where You Can Bask In The Afternoon Sun In Comfort. Inside, A Thoughtfully Designed Open-Concept Floor Plan Awaits, Featuring An Eat-In Kitchen Ideal For Culinary Creations And Heartwarming Conversations. Adjacent To The Kitchen, The Great Room Boasts A Cozy Wood-Burning Fireplace, Perfect For Reading Your Favorite Book Or Enjoying A Board Game On Chilly Winter Evenings. The Generously Sized Primary Bedroom Is A Peaceful Retreat, Seamlessly Flowing To A Private Patio Through Sliding Doors, While The Luxurious Three-Piece Bathroom With A Relaxing Jetted Tub Invites Unwinding. Nearby, A Second Bedroom With Hardwood Floors Offers Both Comfort And Easy Maintenance. The Lower Level Provides Ample Space, Easily Accommodating Additional Bedrooms While Retaining A Large Recreation Room With A Warm Gas Fireplace, An Additional Three-Piece Bathroom, And Abundant Storage Options. The Renovated One-Car Garage Features Vapor Barrier Walls, Insulation, And A Durable Tiled Floor, Offering Practicality With Style. Burleigh Hill Is A Wonderful Place To Call Home, Offering A Welcoming Sense Of Community While Remaining Conveniently Close To Shops, Eateries, And Other Amenities. This Home Has Been Designed For Comfort, Ease Of Maintenance, And Relaxation. |
| Price | $665,000 |
| Taxes: | $4288.00 |
| Address: | 17 Clearview Hts , St. Catharines, L2T 2W2, Ontario |
| Lot Size: | 56.00 x 103.00 (Feet) |
| Directions/Cross Streets: | St. David's Rd. to Marmac to Clearview Heights. |
| Rooms: | 7 |
| Bedrooms: | 2 |
| Bedrooms +: | |
| Kitchens: | 1 |
| Family Room: | Y |
| Basement: | Finished |
| Property Type: | Detached |
| Style: | Bungalow |
| Exterior: | Brick, Concrete |
| Garage Type: | Attached |
| (Parking/)Drive: | Pvt Double |
| Drive Parking Spaces: | 4 |
| Pool: | None |
| Fireplace/Stove: | N |
| Heat Source: | Gas |
| Heat Type: | Forced Air |
| Central Air Conditioning: | Central Air |
| Sewers: | Sewers |
| Water: | Municipal |
$
%
Years
This calculator is for demonstration purposes only. Always consult a professional
financial advisor before making personal financial decisions.
| Although the information displayed is believed to be accurate, no warranties or representations are made of any kind. |
| SOTHEBY`S INTERNATIONAL REALTY CANADA |
|
|

Anwar Warsi
Sales Representative
Dir:
647-770-4673
Bus:
905-454-1100
Fax:
905-454-7335
| Book Showing | Email a Friend |
Jump To:
At a Glance:
| Type: | Freehold - Detached |
| Area: | Niagara |
| Municipality: | St. Catharines |
| Neighbourhood: | 460 - Burleigh Hill |
| Style: | Bungalow |
| Lot Size: | 56.00 x 103.00(Feet) |
| Tax: | $4,288 |
| Beds: | 2 |
| Baths: | 2 |
| Fireplace: | N |
| Pool: | None |
Locatin Map:
Payment Calculator:

