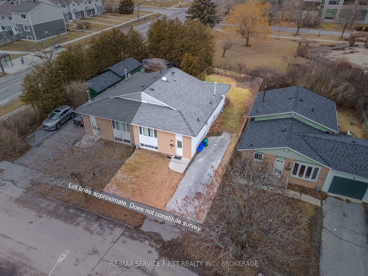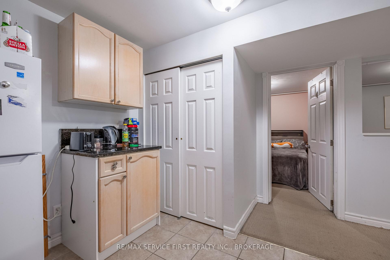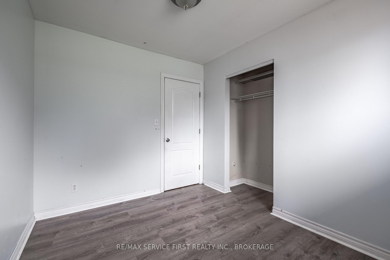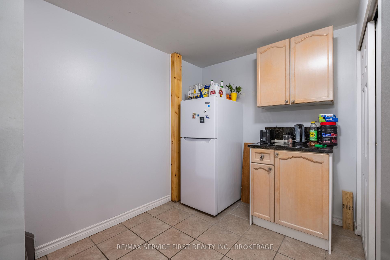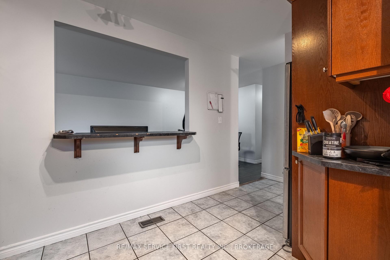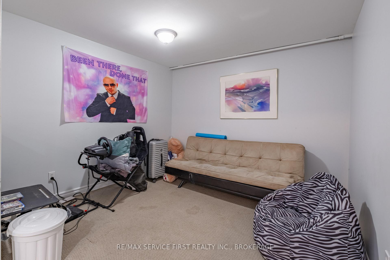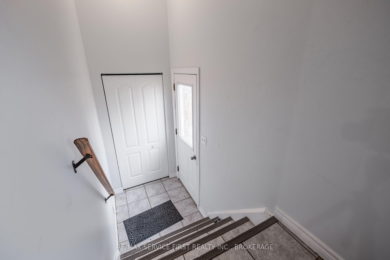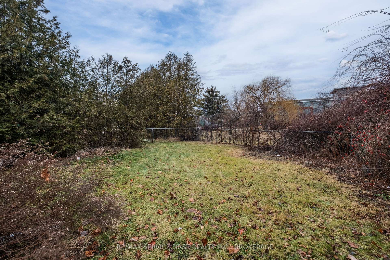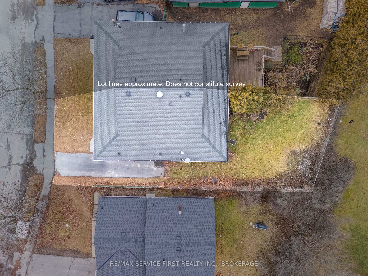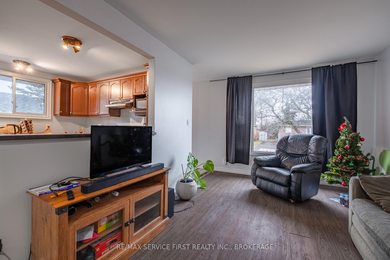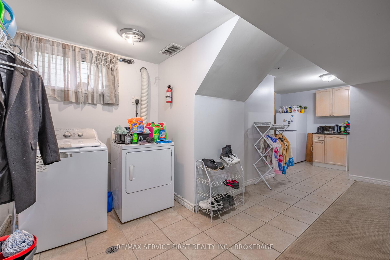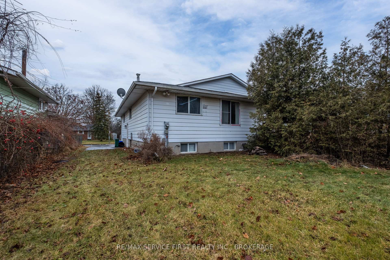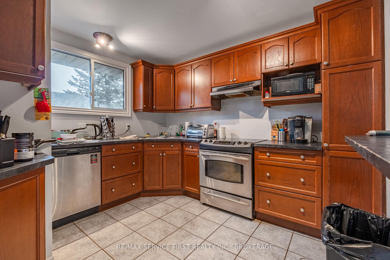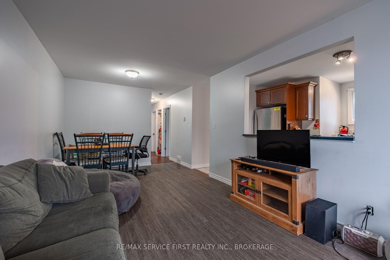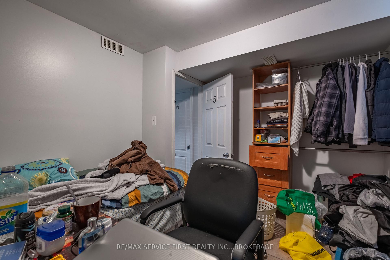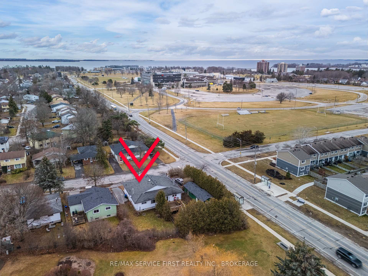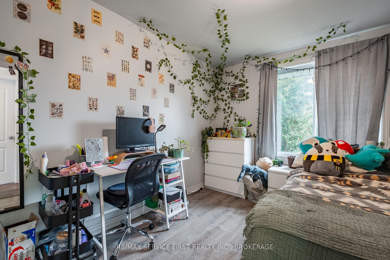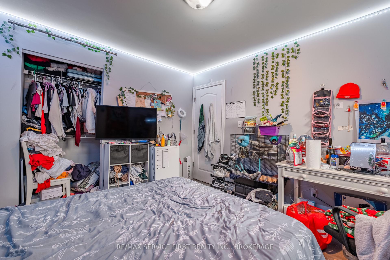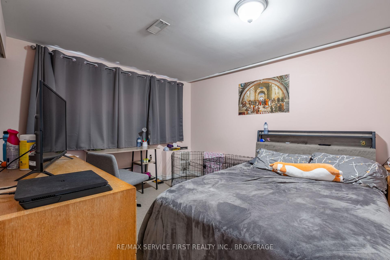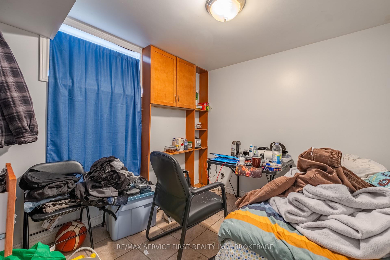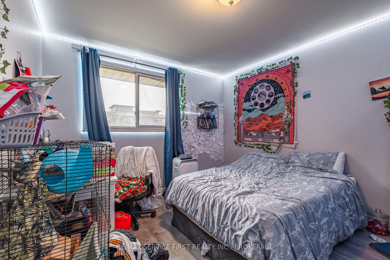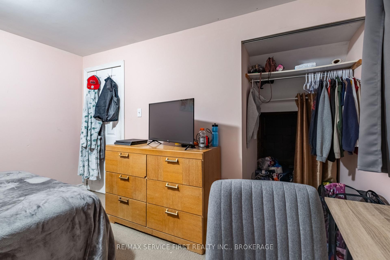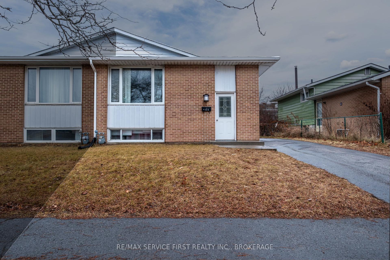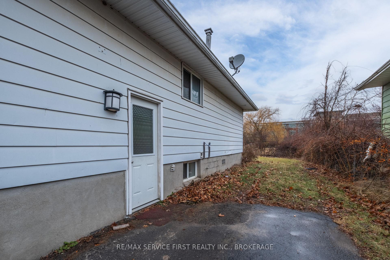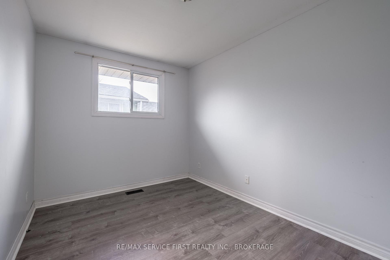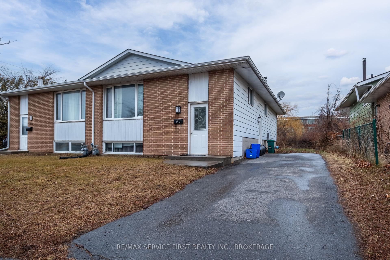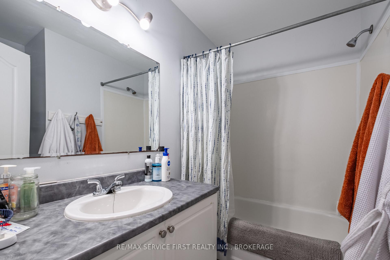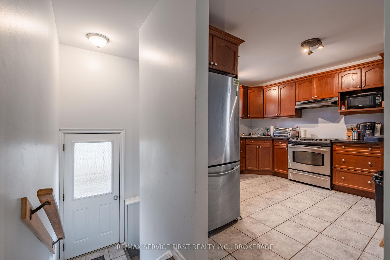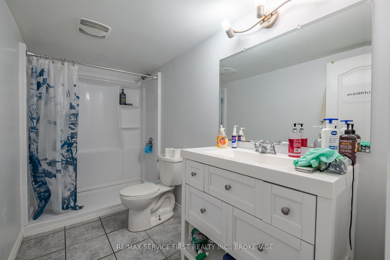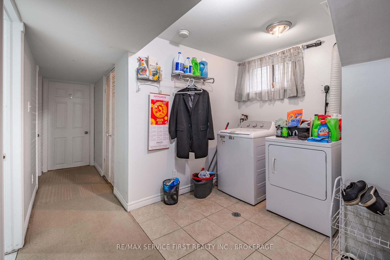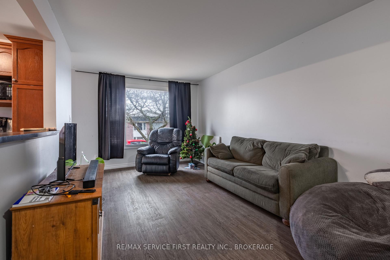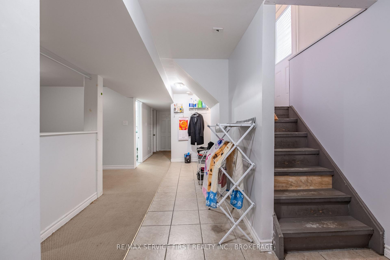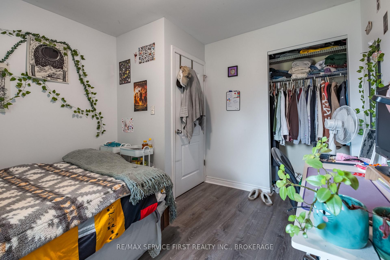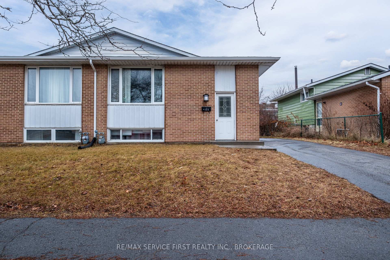$549,900
Available - For Sale
Listing ID: X11903066
155 Calderwood Dr , Kingston, K7M 6L5, Ontario
| Welcome to 155 Calderwood Drive! This 6-bedroom home (3 up, 3 down) offers incredible versatility and opportunity. The main floor boasts an open-concept living and dining area, a spacious kitchen with ample counter space and a serving bar, and a full 4-piece bathroom. Downstairs, you'll find a rec room, a kitchenette with second fridge, a 3-piece bathroom, laundry, and its own side entrance ideal for creating an in-law suite or rental space. With newer floors, and roof and located just steps from St. Lawrence College and close to bus routes, it's a prime investment opportunity for savvy buyers or parents of students. Don't miss this dream location schedule your viewing today! |
| Price | $549,900 |
| Taxes: | $3577.35 |
| Assessment: | $242000 |
| Assessment Year: | 2024 |
| Address: | 155 Calderwood Dr , Kingston, K7M 6L5, Ontario |
| Lot Size: | 37.13 x 111.07 (Feet) |
| Acreage: | < .50 |
| Directions/Cross Streets: | Portsmouth Ave. and Calderwood Drive |
| Rooms: | 6 |
| Rooms +: | 6 |
| Bedrooms: | 3 |
| Bedrooms +: | 3 |
| Kitchens: | 1 |
| Family Room: | N |
| Basement: | Finished, Full |
| Approximatly Age: | 31-50 |
| Property Type: | Semi-Detached |
| Style: | Bungalow-Raised |
| Exterior: | Alum Siding, Brick |
| Garage Type: | None |
| (Parking/)Drive: | Private |
| Drive Parking Spaces: | 2 |
| Pool: | None |
| Approximatly Age: | 31-50 |
| Approximatly Square Footage: | 700-1100 |
| Property Features: | Public Trans, School |
| Fireplace/Stove: | N |
| Heat Source: | Gas |
| Heat Type: | Forced Air |
| Central Air Conditioning: | None |
| Laundry Level: | Lower |
| Elevator Lift: | N |
| Sewers: | Sewers |
| Water: | Municipal |
| Utilities-Cable: | A |
| Utilities-Hydro: | Y |
| Utilities-Gas: | Y |
| Utilities-Telephone: | A |
$
%
Years
This calculator is for demonstration purposes only. Always consult a professional
financial advisor before making personal financial decisions.
| Although the information displayed is believed to be accurate, no warranties or representations are made of any kind. |
| RE/MAX SERVICE FIRST REALTY INC., BROKERAGE |
|
|

Anwar Warsi
Sales Representative
Dir:
647-770-4673
Bus:
905-454-1100
Fax:
905-454-7335
| Virtual Tour | Book Showing | Email a Friend |
Jump To:
At a Glance:
| Type: | Freehold - Semi-Detached |
| Area: | Frontenac |
| Municipality: | Kingston |
| Neighbourhood: | Central City West |
| Style: | Bungalow-Raised |
| Lot Size: | 37.13 x 111.07(Feet) |
| Approximate Age: | 31-50 |
| Tax: | $3,577.35 |
| Beds: | 3+3 |
| Baths: | 2 |
| Fireplace: | N |
| Pool: | None |
Locatin Map:
Payment Calculator:

