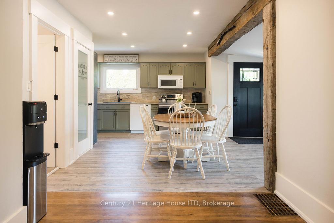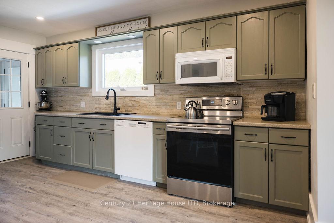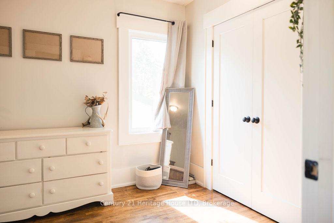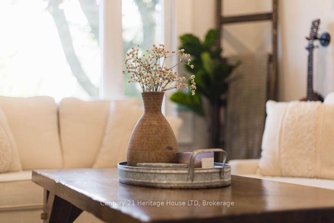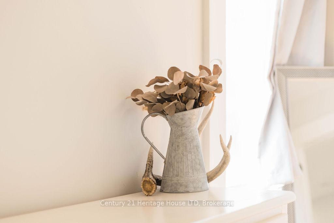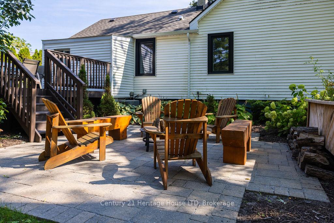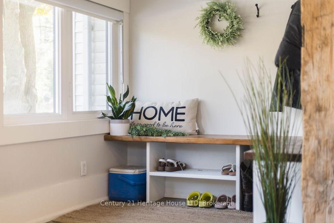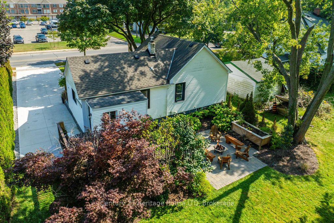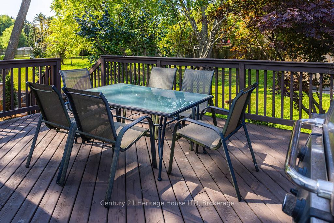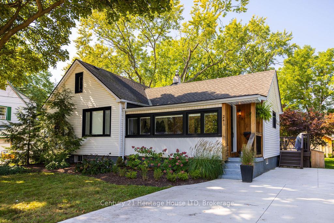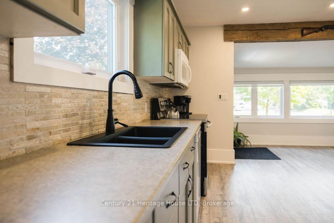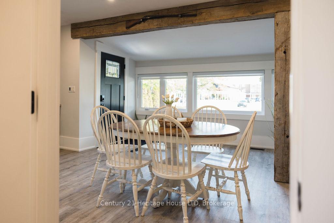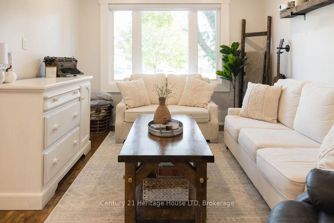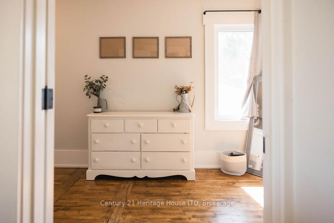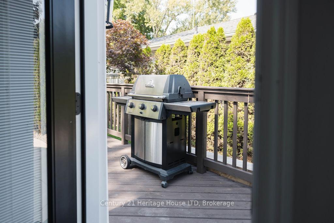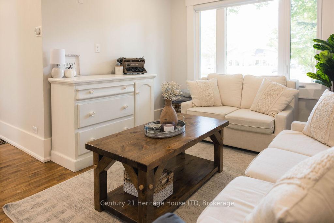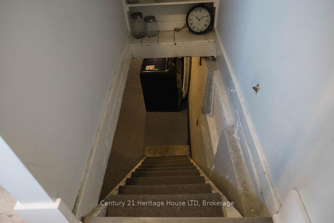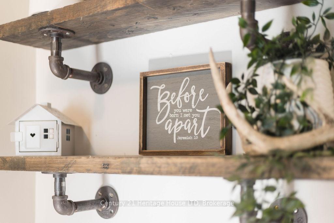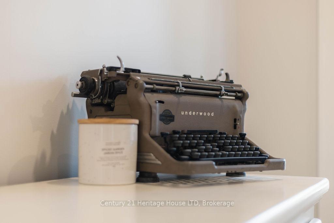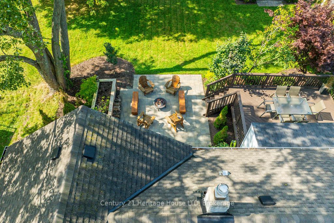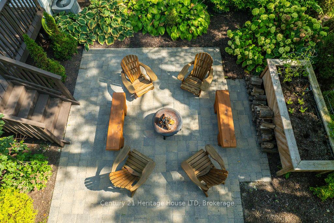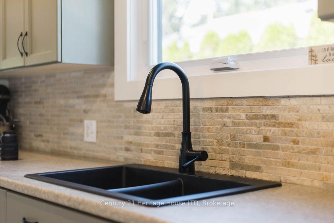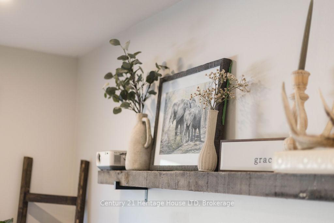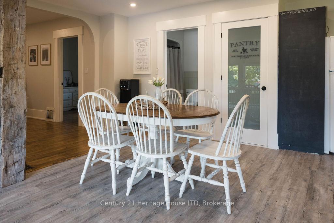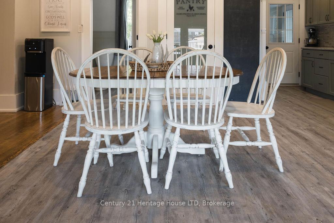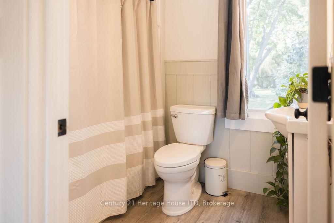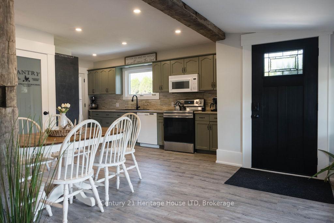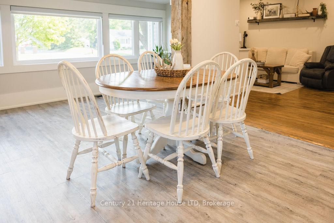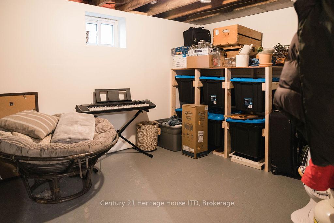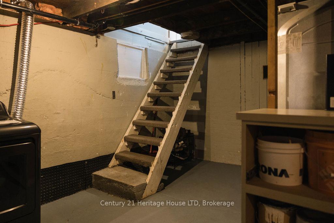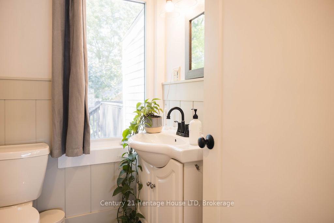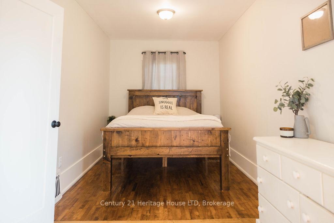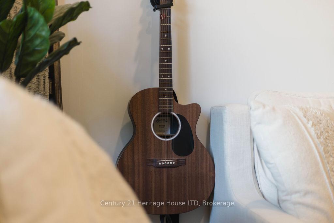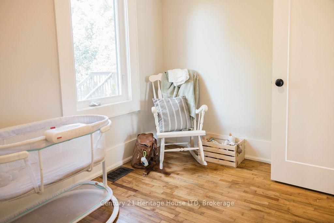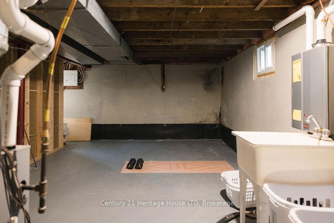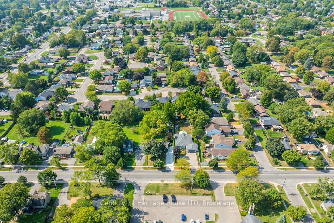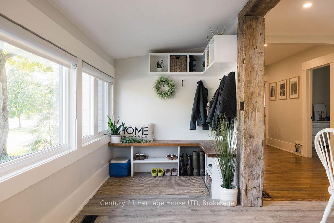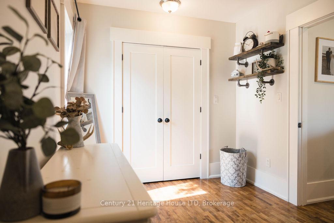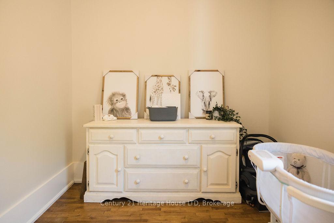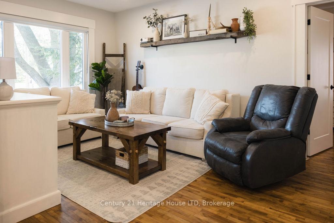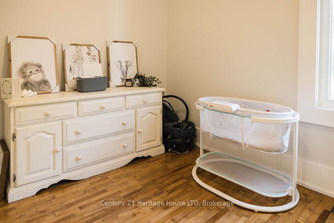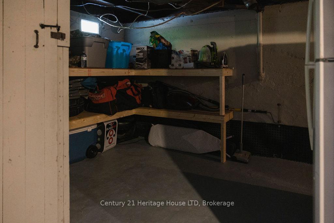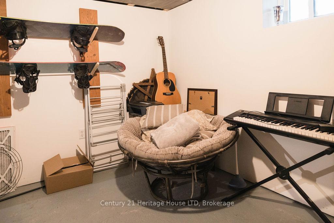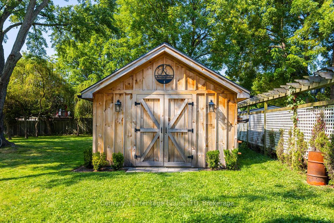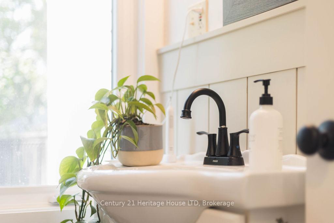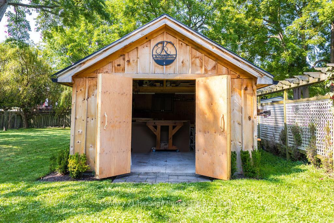$569,000
Available - For Sale
Listing ID: X11903204
241 FIRST Ave , Welland, L3C 1Y7, Ontario
| Welcome to 241 First Ave in Welland, a home with both charm and modern updates. The spacious, private backyard is ideal for outdoor activities, featuring a 17 x 14 deck, a stone patio with a firepit, and plenty of room to enjoy. Inside, the open-concept kitchen flows seamlessly into the dining area, leading to an L-shaped living room perfect for family gatherings. The master bedroom is generously sized, and the updated 4-piece bathroom offers modern convenience. The partially finished basement provides a cozy den and laundry area. Additional features include a mudroom with direct access to the backyard, and an insulated 14 x 16 woodshop with a steel roof, concrete floors, and full electrical service. Recent improvements include new baseboards, trim, vinyl flooring, and updated interior/exterior doors and windows (2021), a workshop/shed (2022), a concrete driveway (2023), and bathroom upgrades (2024). This home is ready to welcome you! |
| Price | $569,000 |
| Taxes: | $3247.00 |
| Address: | 241 FIRST Ave , Welland, L3C 1Y7, Ontario |
| Lot Size: | 60.00 x 198.00 (Feet) |
| Acreage: | < .50 |
| Directions/Cross Streets: | Between Woodlawn Rd and Thorold Rd |
| Rooms: | 8 |
| Rooms +: | 1 |
| Bedrooms: | 2 |
| Bedrooms +: | 0 |
| Kitchens: | 1 |
| Kitchens +: | 0 |
| Family Room: | Y |
| Basement: | Full, Part Fin |
| Approximatly Age: | 51-99 |
| Property Type: | Detached |
| Style: | Bungalow |
| Exterior: | Alum Siding, Vinyl Siding |
| Garage Type: | Other |
| (Parking/)Drive: | Other |
| Drive Parking Spaces: | 6 |
| Pool: | None |
| Other Structures: | Workshop |
| Approximatly Age: | 51-99 |
| Fireplace/Stove: | N |
| Heat Source: | Gas |
| Heat Type: | Forced Air |
| Central Air Conditioning: | Central Air |
| Elevator Lift: | N |
| Sewers: | Sewers |
| Water: | Municipal |
$
%
Years
This calculator is for demonstration purposes only. Always consult a professional
financial advisor before making personal financial decisions.
| Although the information displayed is believed to be accurate, no warranties or representations are made of any kind. |
| Century 21 Heritage House LTD |
|
|

Anwar Warsi
Sales Representative
Dir:
647-770-4673
Bus:
905-454-1100
Fax:
905-454-7335
| Virtual Tour | Book Showing | Email a Friend |
Jump To:
At a Glance:
| Type: | Freehold - Detached |
| Area: | Niagara |
| Municipality: | Welland |
| Neighbourhood: | 767 - N. Welland |
| Style: | Bungalow |
| Lot Size: | 60.00 x 198.00(Feet) |
| Approximate Age: | 51-99 |
| Tax: | $3,247 |
| Beds: | 2 |
| Baths: | 1 |
| Fireplace: | N |
| Pool: | None |
Locatin Map:
Payment Calculator:

