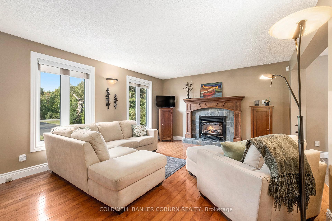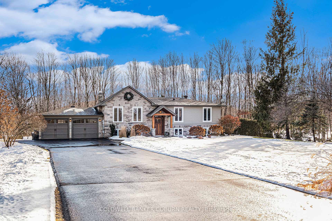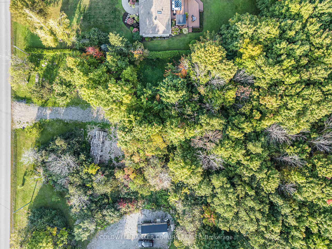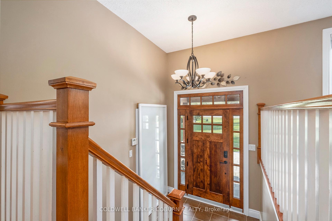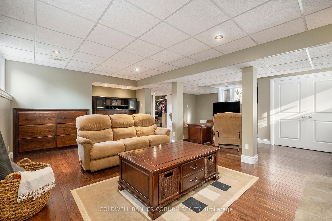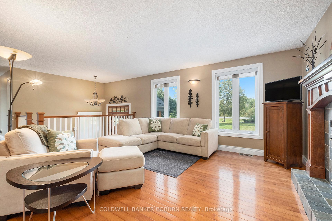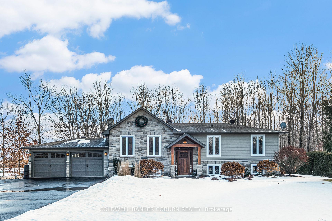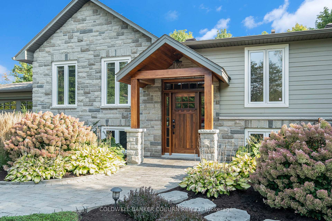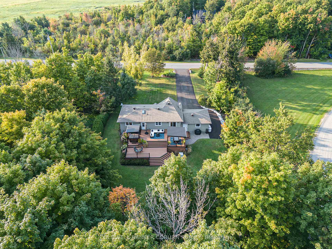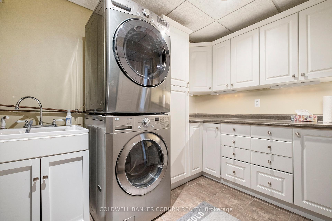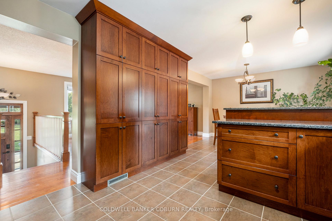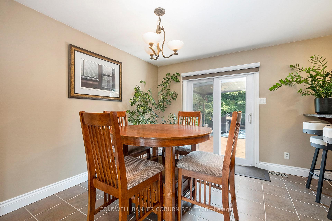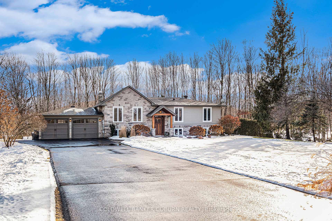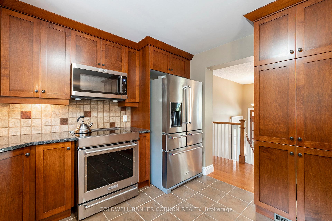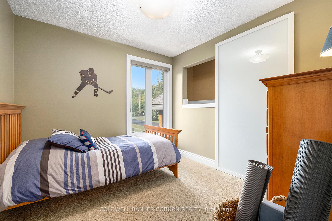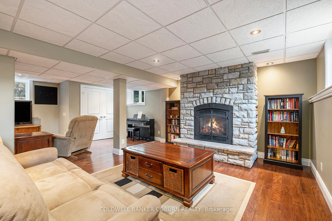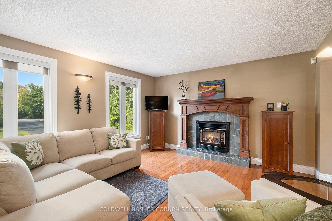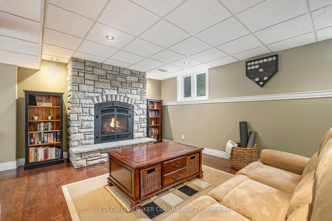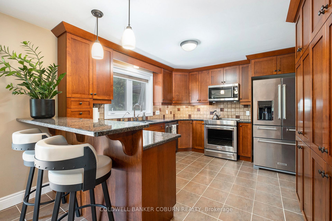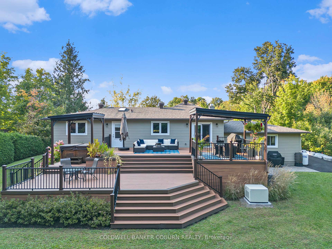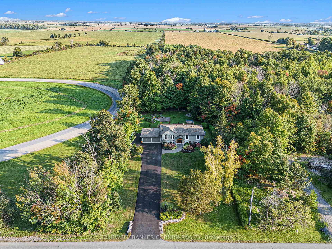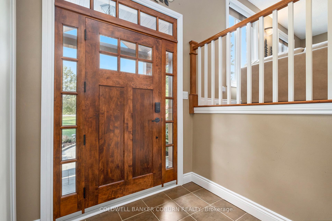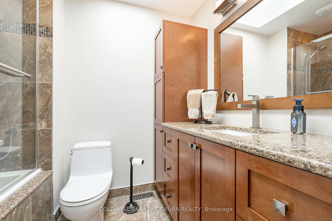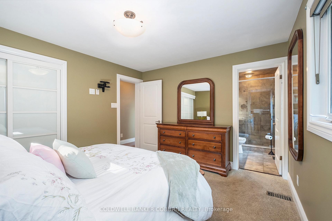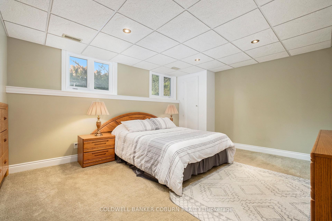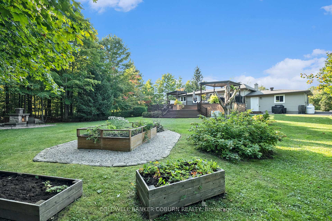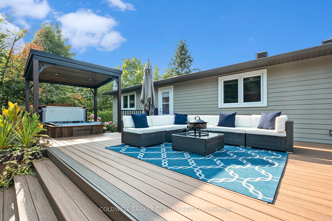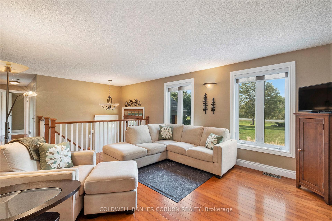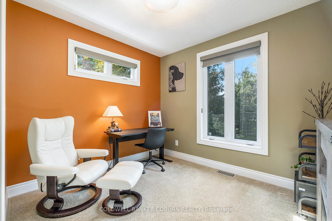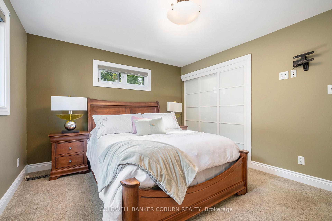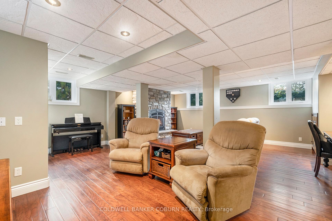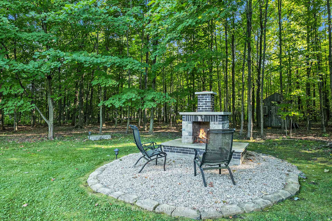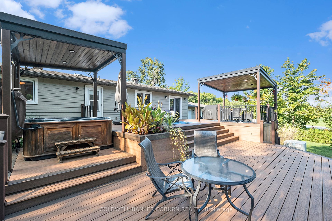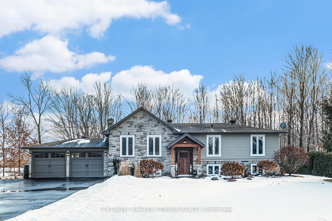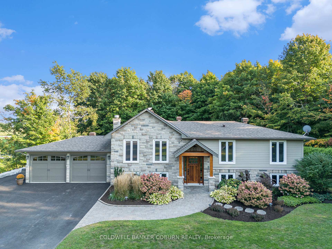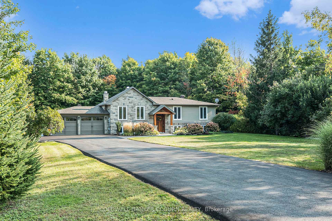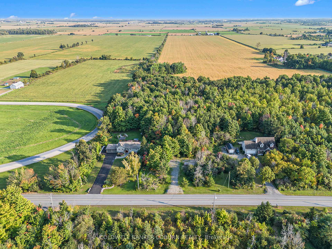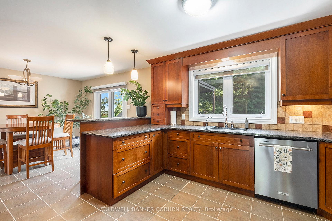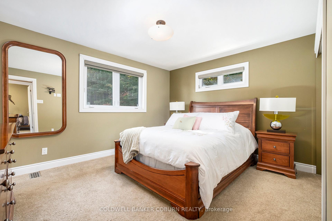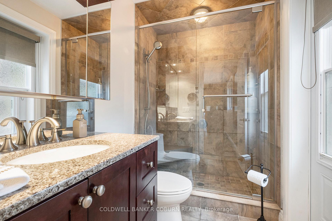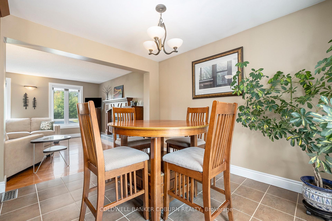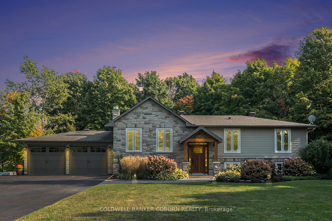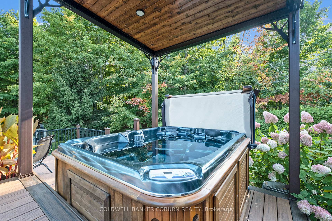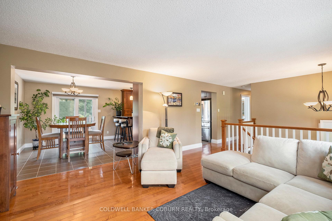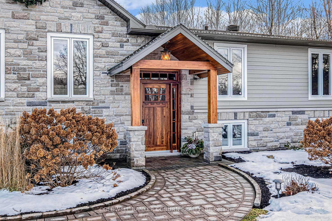$875,000
Available - For Sale
Listing ID: X11903241
12390 ORMOND Rd , North Dundas, K0C 2K0, Ontario
| This remarkable property, set on 1.42 acres in a peaceful country setting, has been thoughtfully updated with high-quality finishes. From the custom walnut front door to the expansive Trek composite deck and durable Hardie board siding, every detail reflects care and craftsmanship. Inside, the home boasts beautiful maple kitchen cabinets, premium appliances, maple flooring, and a skylight with a remote-controlled blind. A striking stone fireplace graces the lower level, complemented by an additional fireplace on the main floor. With 3+1 bedrooms and 2 bathrooms, the home offers both style and comfort. The primary ensuite features a heated floor and convenient exterior access to the salt water Arctic Spa hot tub, perfect for unwinding. Step into the backyard oasis, complete with multi-level deck, two gazebos, hot tub and convenient propane hookups for BBQ's and fire pits. A whole-home generator, including hot tub coverage, ensures year-round peace of mind. The outdoor retreat is further enhanced by raised garden beds, vibrant perennial gardens, a stone fireplace, and scenic walking trails meandering through the property. Experience the best of country living with this exceptional home! |
| Extras: TV mount in primary bedroom, custom blinds, generator, ArcticSpa salt water hot tub, sump-pump back up. |
| Price | $875,000 |
| Taxes: | $4171.00 |
| Address: | 12390 ORMOND Rd , North Dundas, K0C 2K0, Ontario |
| Lot Size: | 100.00 x 619.00 (Feet) |
| Acreage: | .50-1.99 |
| Directions/Cross Streets: | County Road 31 South of Vernon. Left on Ormond Road. Property on the right. |
| Rooms: | 12 |
| Rooms +: | 0 |
| Bedrooms: | 3 |
| Bedrooms +: | 1 |
| Kitchens: | 1 |
| Kitchens +: | 0 |
| Family Room: | Y |
| Basement: | Finished, Full |
| Property Type: | Detached |
| Style: | Bungalow-Raised |
| Exterior: | Other, Stone |
| Garage Type: | Attached |
| (Parking/)Drive: | Private |
| Drive Parking Spaces: | 10 |
| Pool: | None |
| Property Features: | Wooded/Treed |
| Fireplace/Stove: | Y |
| Heat Source: | Propane |
| Heat Type: | Forced Air |
| Central Air Conditioning: | Central Air |
| Laundry Level: | Lower |
| Elevator Lift: | N |
| Sewers: | Septic |
| Water: | Well |
| Water Supply Types: | Drilled Well |
| Utilities-Hydro: | Y |
$
%
Years
This calculator is for demonstration purposes only. Always consult a professional
financial advisor before making personal financial decisions.
| Although the information displayed is believed to be accurate, no warranties or representations are made of any kind. |
| COLDWELL BANKER COBURN REALTY |
|
|

Anwar Warsi
Sales Representative
Dir:
647-770-4673
Bus:
905-454-1100
Fax:
905-454-7335
| Virtual Tour | Book Showing | Email a Friend |
Jump To:
At a Glance:
| Type: | Freehold - Detached |
| Area: | Stormont, Dundas and Glengarry |
| Municipality: | North Dundas |
| Neighbourhood: | 707 - North Dundas (Winchester) Twp |
| Style: | Bungalow-Raised |
| Lot Size: | 100.00 x 619.00(Feet) |
| Tax: | $4,171 |
| Beds: | 3+1 |
| Baths: | 3 |
| Fireplace: | Y |
| Pool: | None |
Locatin Map:
Payment Calculator:

