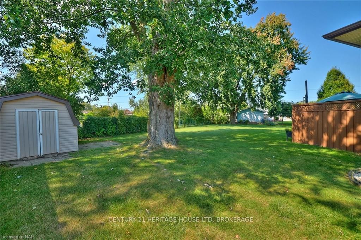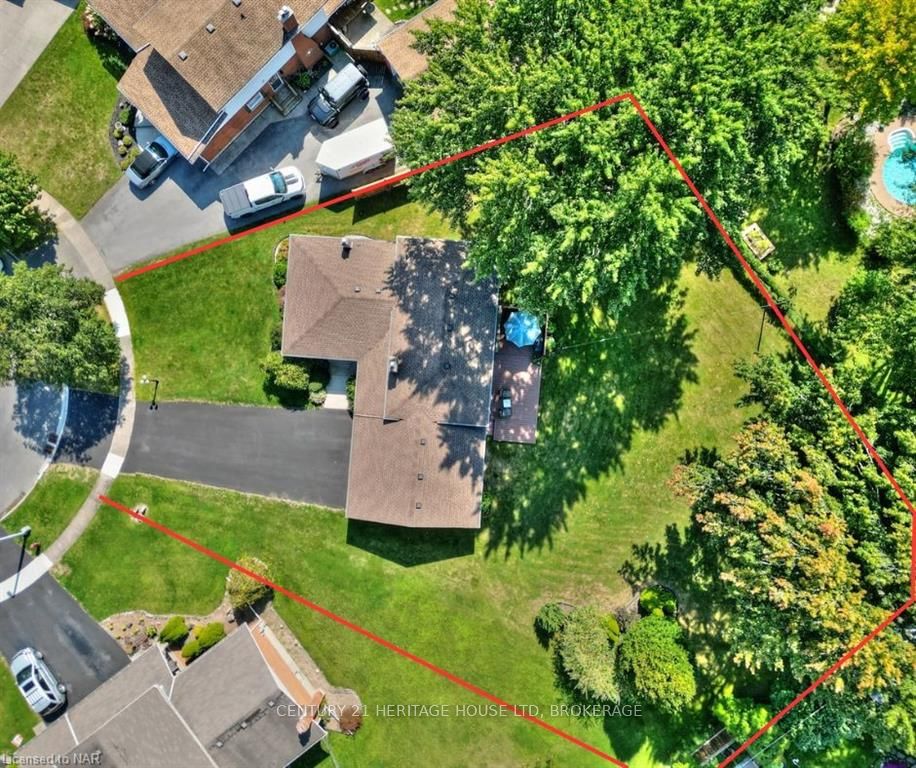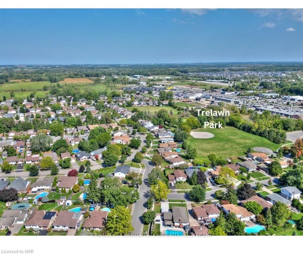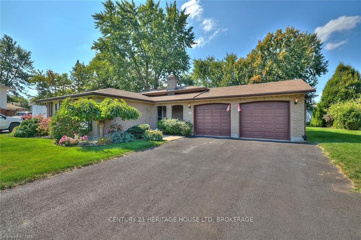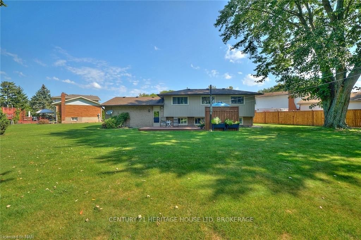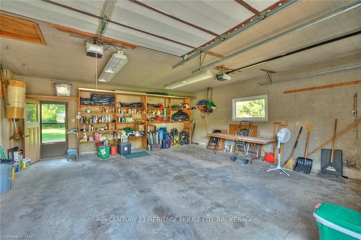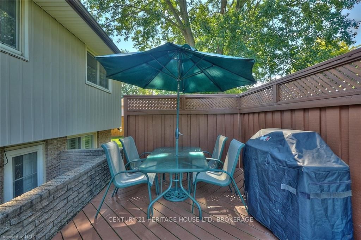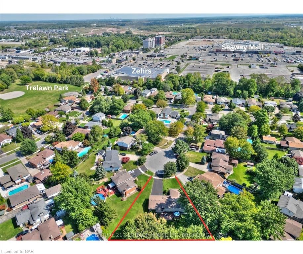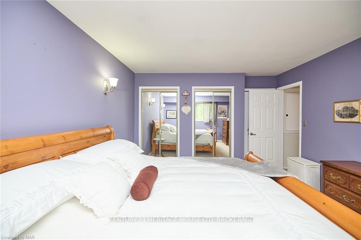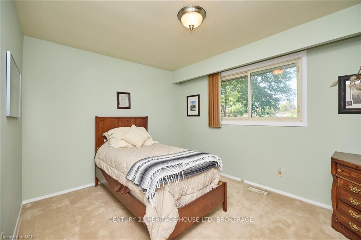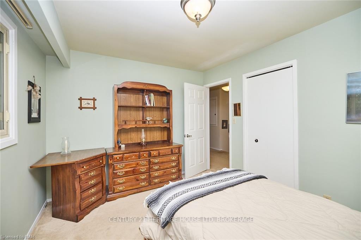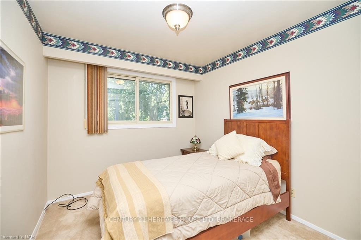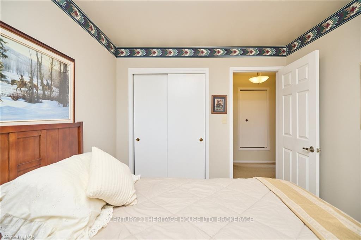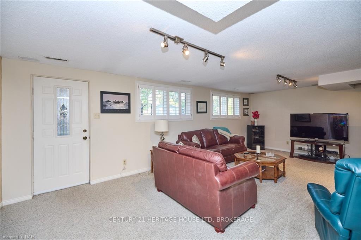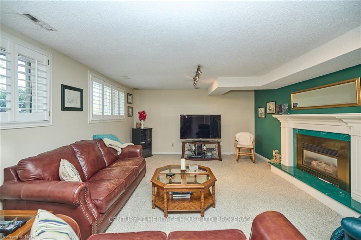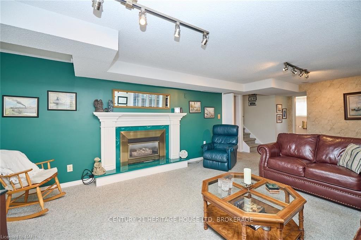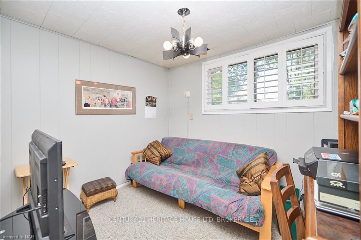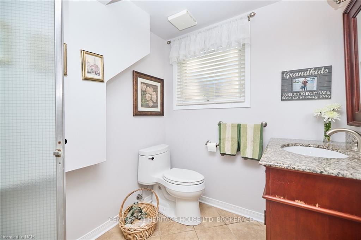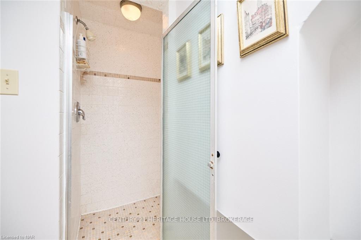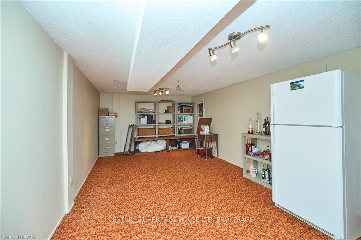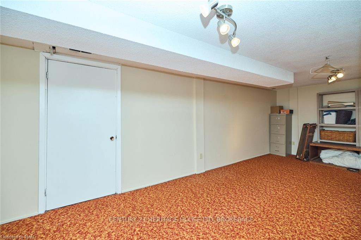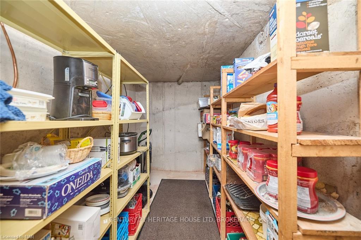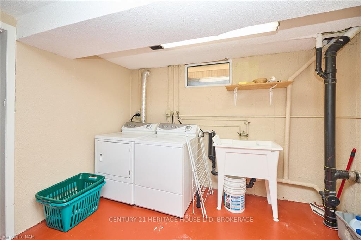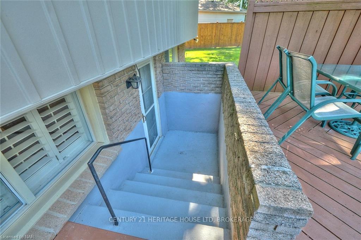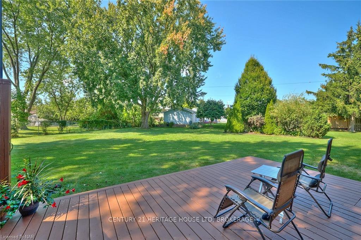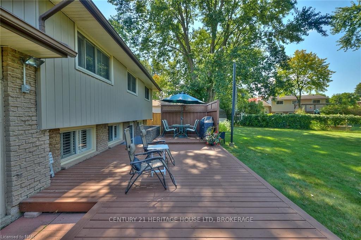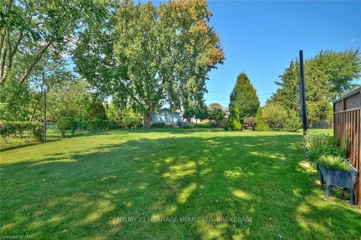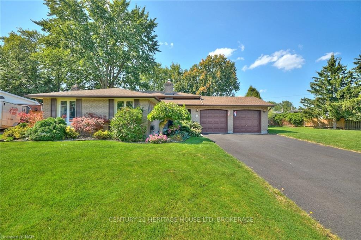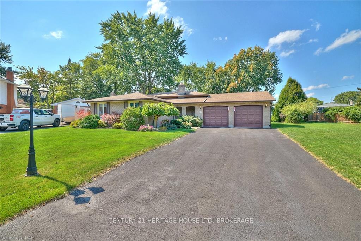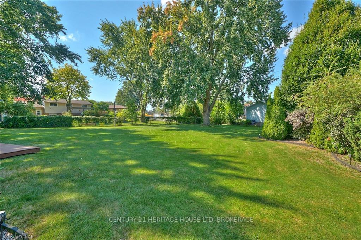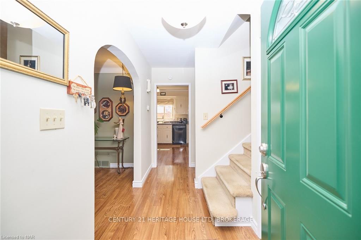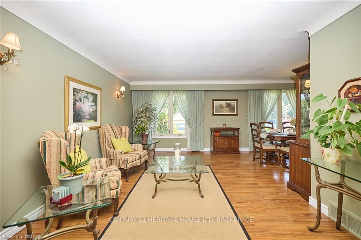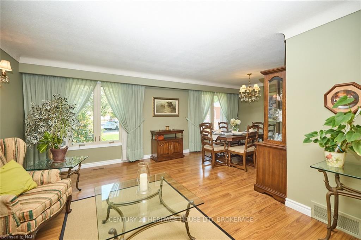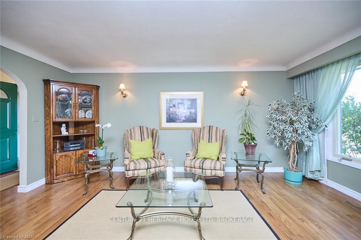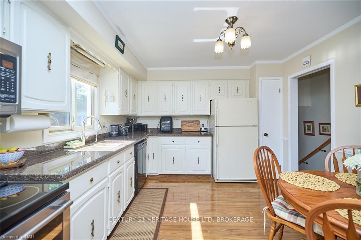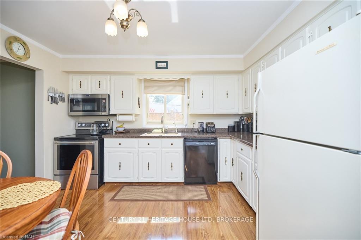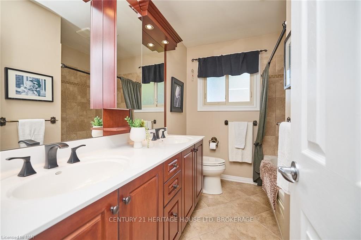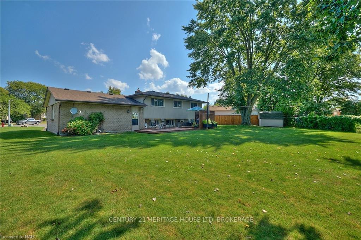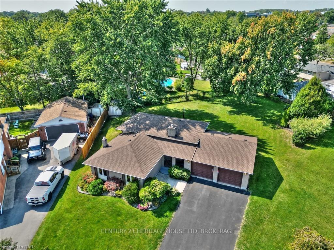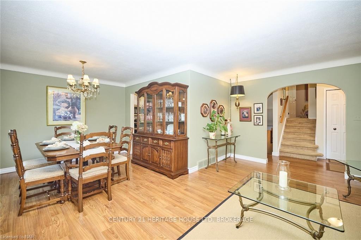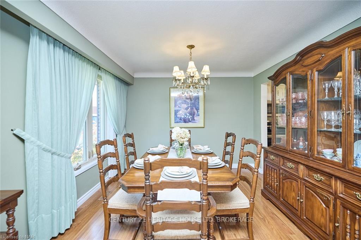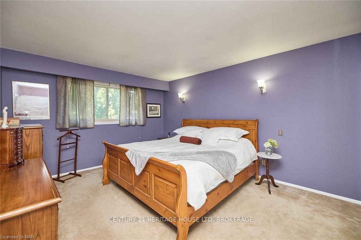$749,500
Available - For Sale
Listing ID: X9415228
21 WINDERMERE Crt , Welland, L3C 5V4, Ontario
| First time to the market!! Incredible pride of ownership shines brightly throughout this family home in one of North Welland's most sought after neighborhoods. Situated on a massive picturesque lot, located on a quiet cul de sac, with an oversized 2 car garage and parking for 8 (6+2). Walk in from your covered front porch into your living room with an open concept formal dining room which opens into your eat in kitchen. Upstairs you will find three bedrooms including a generous primary. On the lower level you will find a massive family room with a gas fireplace perfect for entertaining. Additionally, there is also a den, three piece bathroom and walk up to your deck (2022). Making your way down to the basement you will find a games room, cold seller, laundry and furnace room. This home has it all and is awaiting for the next family to enjoy! Many updates throughout the years - double sink vanity, laminate flooring on main floor, granite countertop, some California shutters, Furnace (2023), etc. Furthermore you have nearby walking trails to Seaway Mall, easy highway access and minutes away from Trelawn Park, You don't want to miss out on this rare opportunity! |
| Price | $749,500 |
| Taxes: | $5051.21 |
| Assessment: | $280000 |
| Assessment Year: | 2024 |
| Address: | 21 WINDERMERE Crt , Welland, L3C 5V4, Ontario |
| Lot Size: | 50.00 x 147.27 (Feet) |
| Acreage: | < .50 |
| Directions/Cross Streets: | Turn on to Trelawn Parkway from Woodlawn Road, Turn Right onto Woodside Ave, Turn Left onto Royal Oa |
| Rooms: | 8 |
| Rooms +: | 7 |
| Bedrooms: | 3 |
| Bedrooms +: | 0 |
| Kitchens: | 1 |
| Kitchens +: | 0 |
| Family Room: | Y |
| Basement: | Part Fin, W/O |
| Approximatly Age: | 31-50 |
| Property Type: | Detached |
| Style: | Other |
| Exterior: | Alum Siding, Brick |
| Garage Type: | Attached |
| (Parking/)Drive: | Other |
| Drive Parking Spaces: | 6 |
| Pool: | None |
| Approximatly Age: | 31-50 |
| Approximatly Square Footage: | 1100-1500 |
| Fireplace/Stove: | Y |
| Heat Source: | Gas |
| Heat Type: | Forced Air |
| Central Air Conditioning: | Central Air |
| Elevator Lift: | N |
| Sewers: | Sewers |
| Water: | Municipal |
| Utilities-Cable: | Y |
| Utilities-Hydro: | Y |
| Utilities-Gas: | Y |
| Utilities-Telephone: | Y |
$
%
Years
This calculator is for demonstration purposes only. Always consult a professional
financial advisor before making personal financial decisions.
| Although the information displayed is believed to be accurate, no warranties or representations are made of any kind. |
| CENTURY 21 HERITAGE HOUSE LTD, BROKERAGE |
|
|

Anwar Warsi
Sales Representative
Dir:
647-770-4673
Bus:
905-454-1100
Fax:
905-454-7335
| Book Showing | Email a Friend |
Jump To:
At a Glance:
| Type: | Freehold - Detached |
| Area: | Niagara |
| Municipality: | Welland |
| Neighbourhood: | 767 - N. Welland |
| Style: | Other |
| Lot Size: | 50.00 x 147.27(Feet) |
| Approximate Age: | 31-50 |
| Tax: | $5,051.21 |
| Beds: | 3 |
| Baths: | 2 |
| Fireplace: | Y |
| Pool: | None |
Locatin Map:
Payment Calculator:

