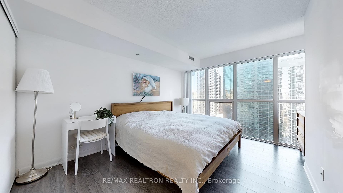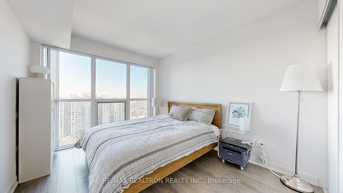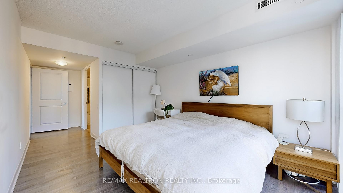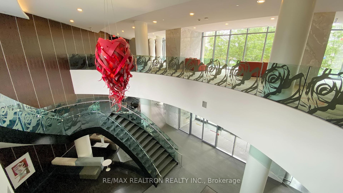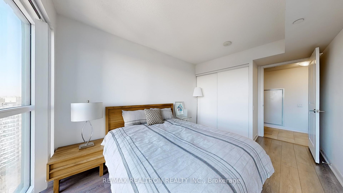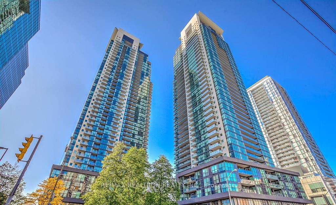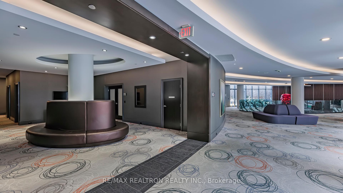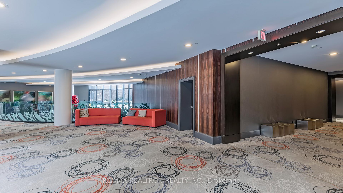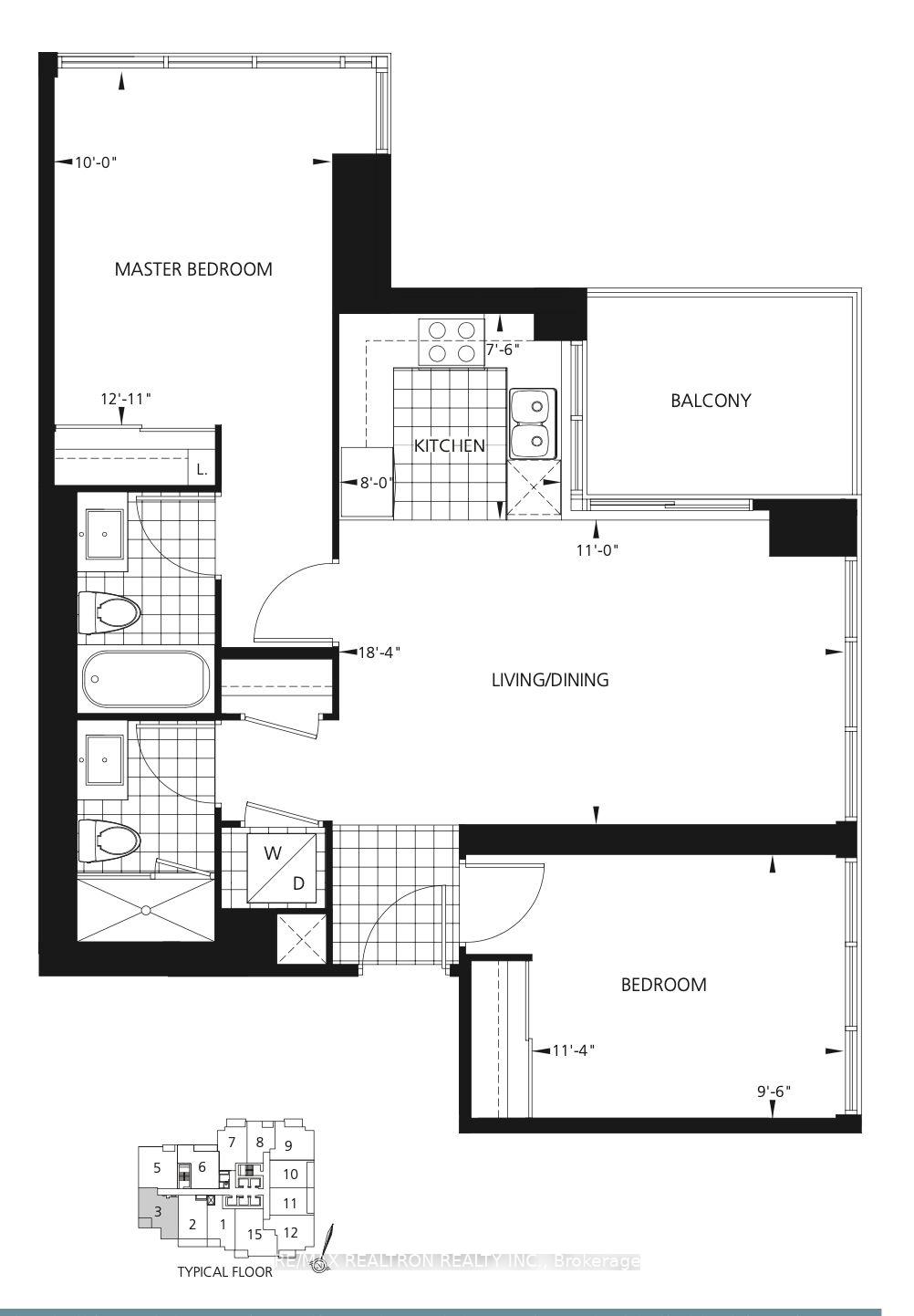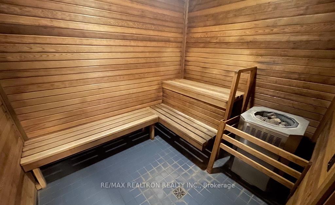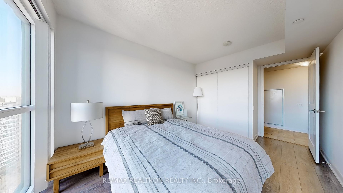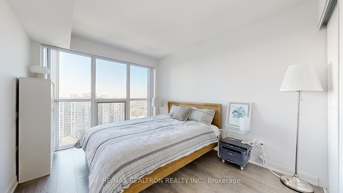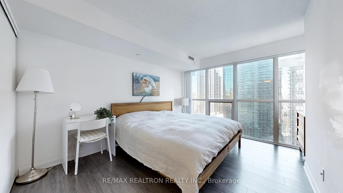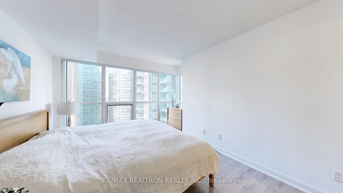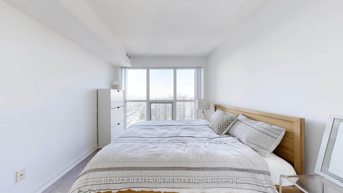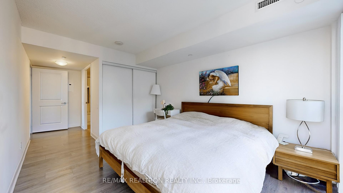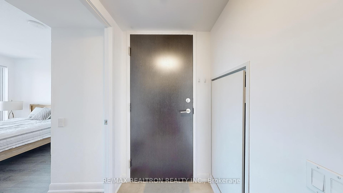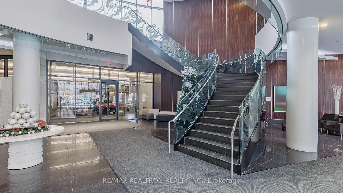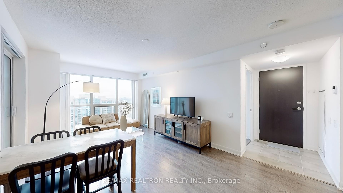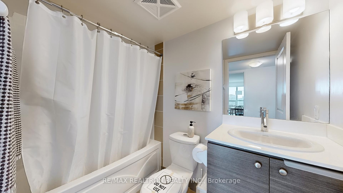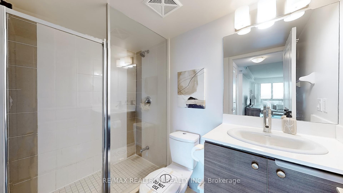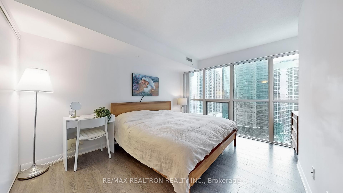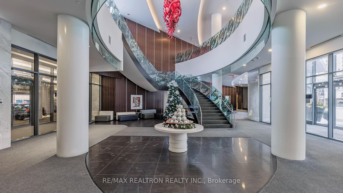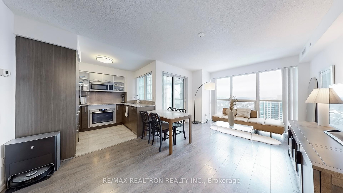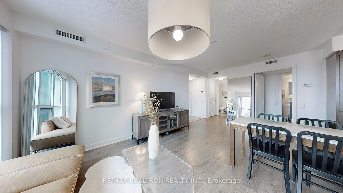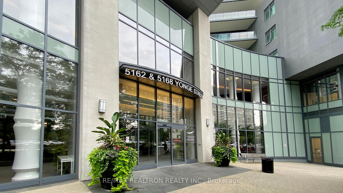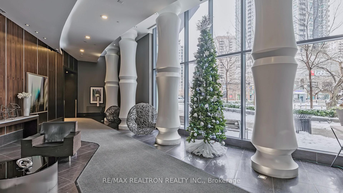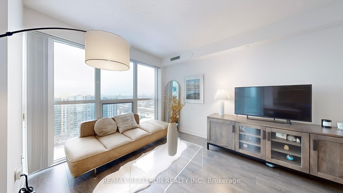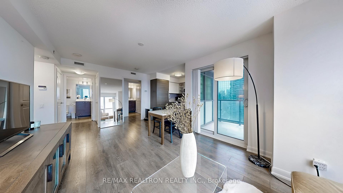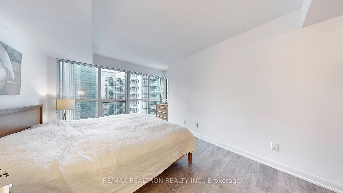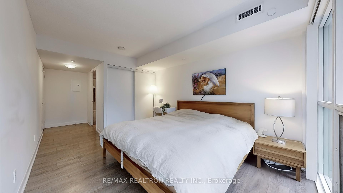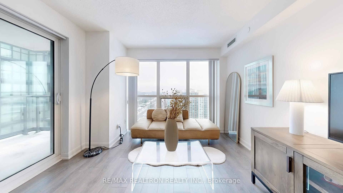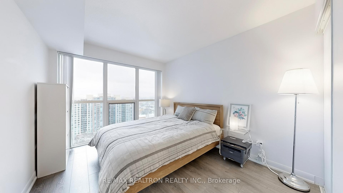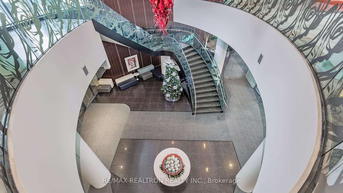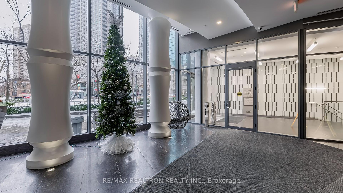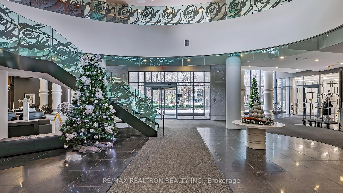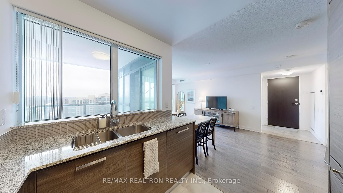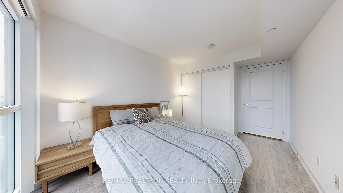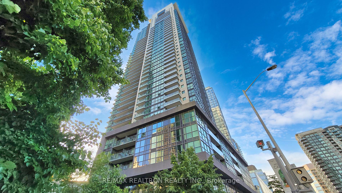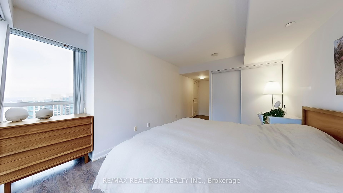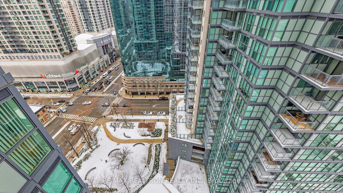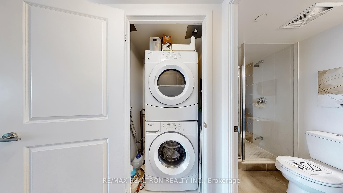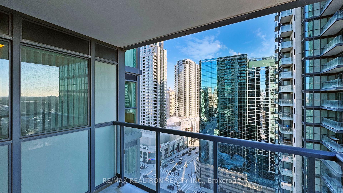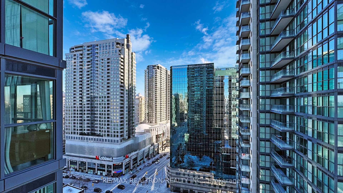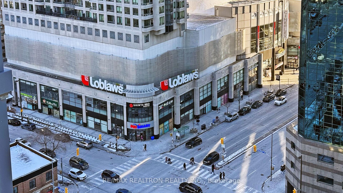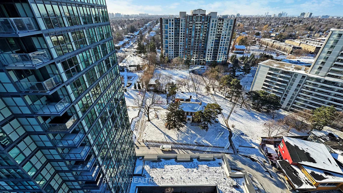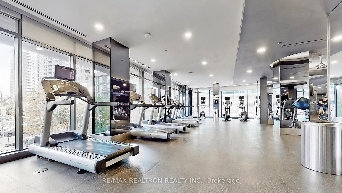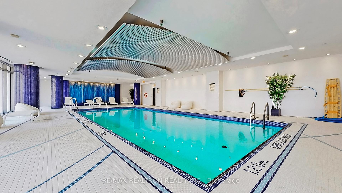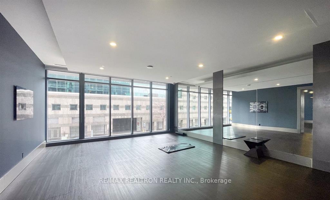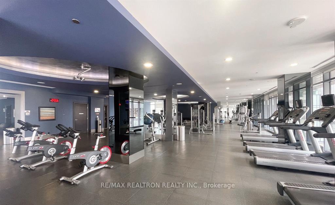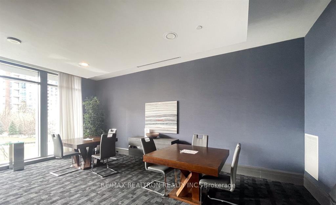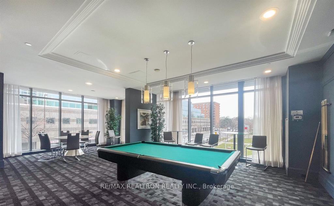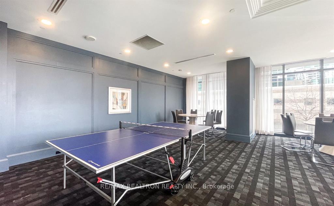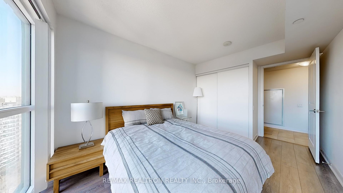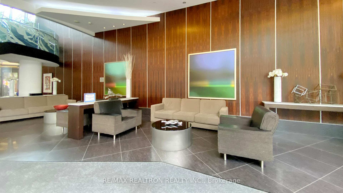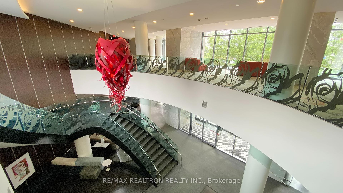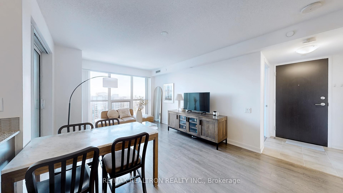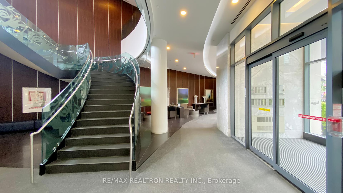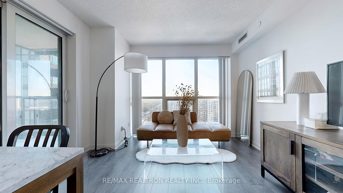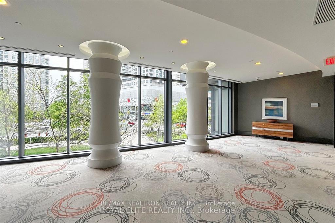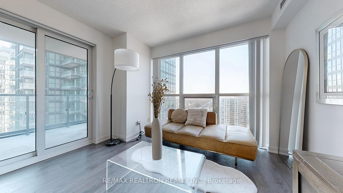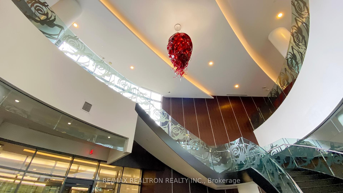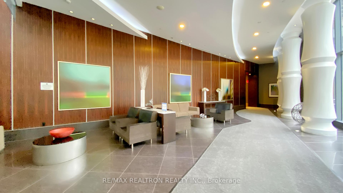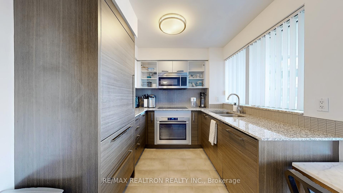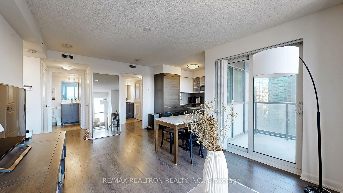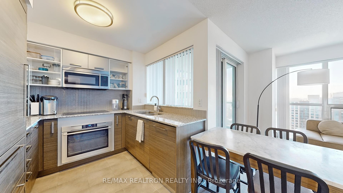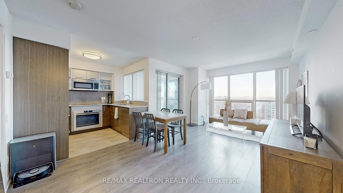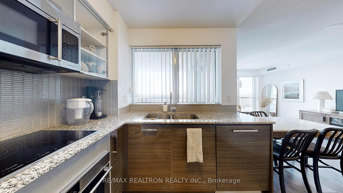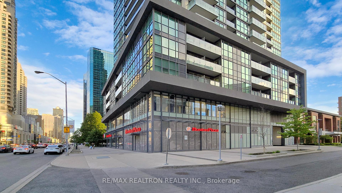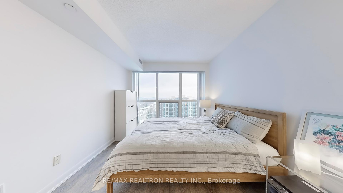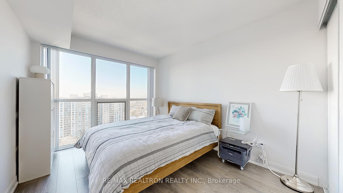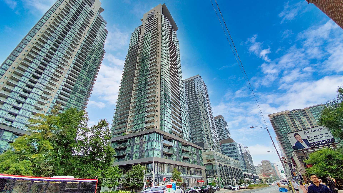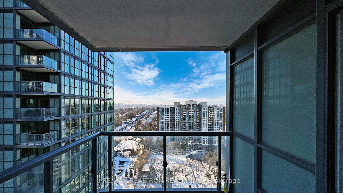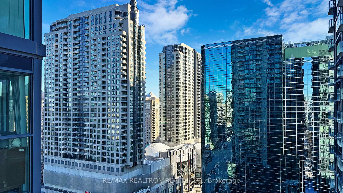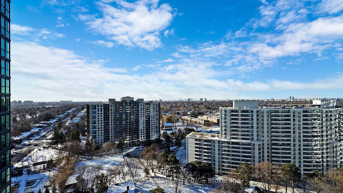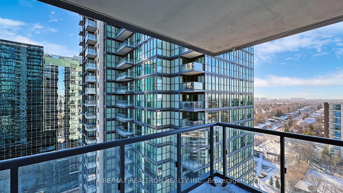$889,000
Available - For Sale
Listing ID: C11899994
5168 Yonge St. St , Unit 2003, Toronto, M2N 0G1, Ontario
| Welcome to The Luxury Gibson Square North Tower, where sophistication meets convenience in the heart of North York. This bright and modern Southwest Corner Unit offers the perfect blend of style and functionality. Featuring a spacious open-concept layout, split bedrooms for privacy, a modern kitchen with paneled design appliances, and floor-to-ceiling windows that fill the space with abundant natural light, this well maintenance unit is move-in ready and designed for comfort. Located steps from everything you need, this residence provides direct access to the subway, North York Centre, the library, Loblaws, movie theatres, shopping, and dining. Enjoy the vibrant energy of the city right at your doorstep! The building boasts a host of resort-style amenities, including a fully equipped exercise room, an indoor pool, a media room, a party/meeting room, a guest suite, and 24-hour concierge service, ensuring every need is met in style. This property offers more than just a home. It's a lifestyle upgrade, perfect for urban professionals or families seeking unparalleled convenience and luxury. Don't miss the chance to call this exceptional property your own. Take the first step toward your dream home! |
| Extras: Residents Of This Condo Can Enjoy Top Class Amenities like a Gym/Exercise Room, Indoor Pool, Sauna, 24Hr Concierge and a Party Room, along w/ Guest Suites, Media/Cinema Room, Meeting/Function Room, Outdoor Patio/Garden, Underground Parking. |
| Price | $889,000 |
| Taxes: | $4034.00 |
| Maintenance Fee: | 611.22 |
| Address: | 5168 Yonge St. St , Unit 2003, Toronto, M2N 0G1, Ontario |
| Province/State: | Ontario |
| Condo Corporation No | TSCC |
| Level | 19 |
| Unit No | 3 |
| Directions/Cross Streets: | Yonge St. / Park Home Ave. |
| Rooms: | 6 |
| Bedrooms: | 2 |
| Bedrooms +: | |
| Kitchens: | 1 |
| Family Room: | N |
| Basement: | None |
| Approximatly Age: | 11-15 |
| Property Type: | Condo Apt |
| Style: | Apartment |
| Exterior: | Concrete |
| Garage Type: | Underground |
| Garage(/Parking)Space: | 1.00 |
| Drive Parking Spaces: | 0 |
| Park #1 | |
| Parking Type: | Owned |
| Legal Description: | Level D/#68 |
| Exposure: | Sw |
| Balcony: | Open |
| Locker: | Owned |
| Pet Permited: | Restrict |
| Approximatly Age: | 11-15 |
| Approximatly Square Footage: | 800-899 |
| Building Amenities: | Concierge, Guest Suites, Indoor Pool, Media Room, Party/Meeting Room |
| Maintenance: | 611.22 |
| CAC Included: | Y |
| Water Included: | Y |
| Common Elements Included: | Y |
| Heat Included: | Y |
| Parking Included: | Y |
| Building Insurance Included: | Y |
| Fireplace/Stove: | N |
| Heat Source: | Gas |
| Heat Type: | Forced Air |
| Central Air Conditioning: | Central Air |
| Laundry Level: | Main |
| Ensuite Laundry: | Y |
$
%
Years
This calculator is for demonstration purposes only. Always consult a professional
financial advisor before making personal financial decisions.
| Although the information displayed is believed to be accurate, no warranties or representations are made of any kind. |
| RE/MAX REALTRON REALTY INC. |
|
|

Anwar Warsi
Sales Representative
Dir:
647-770-4673
Bus:
905-454-1100
Fax:
905-454-7335
| Virtual Tour | Book Showing | Email a Friend |
Jump To:
At a Glance:
| Type: | Condo - Condo Apt |
| Area: | Toronto |
| Municipality: | Toronto |
| Neighbourhood: | Willowdale West |
| Style: | Apartment |
| Approximate Age: | 11-15 |
| Tax: | $4,034 |
| Maintenance Fee: | $611.22 |
| Beds: | 2 |
| Baths: | 2 |
| Garage: | 1 |
| Fireplace: | N |
Locatin Map:
Payment Calculator:

