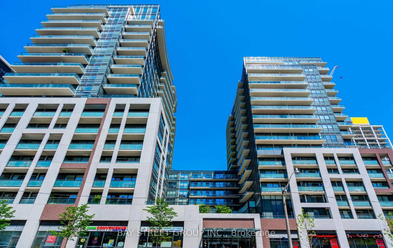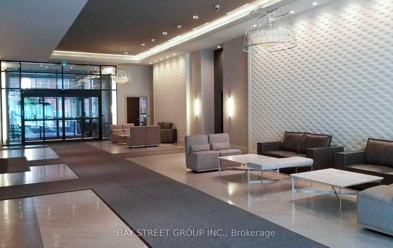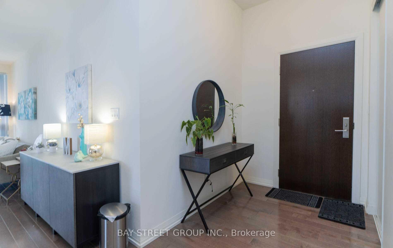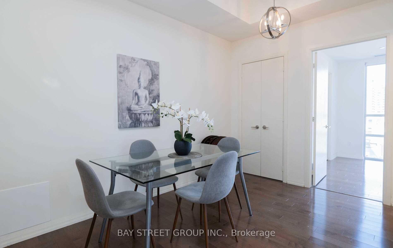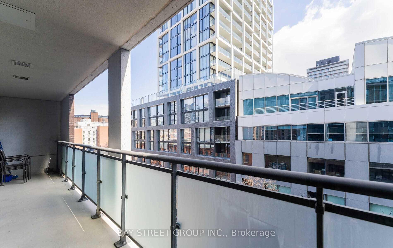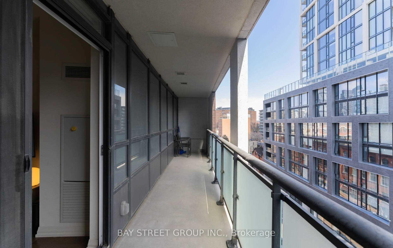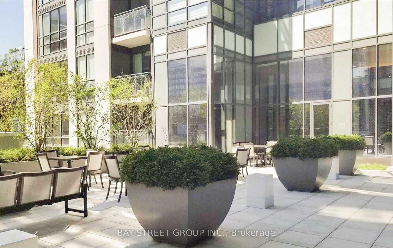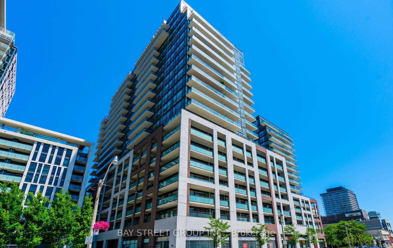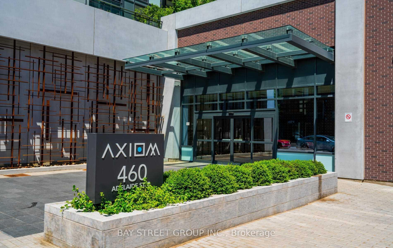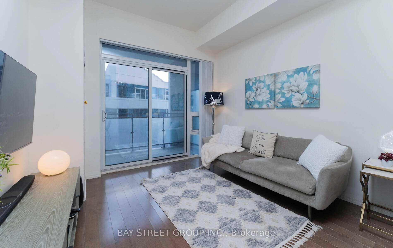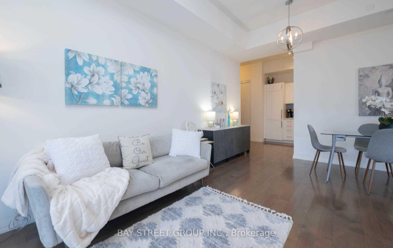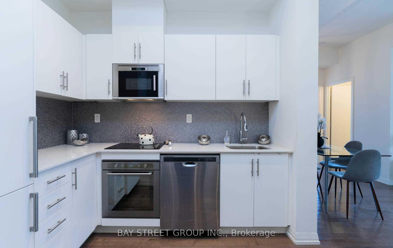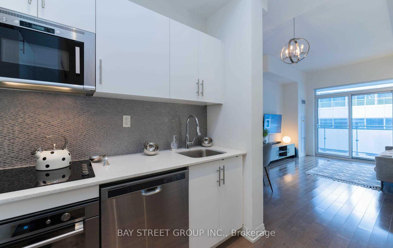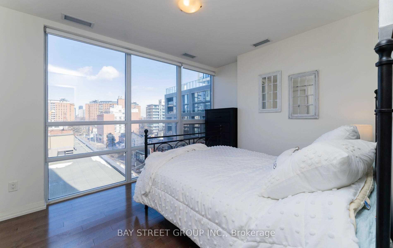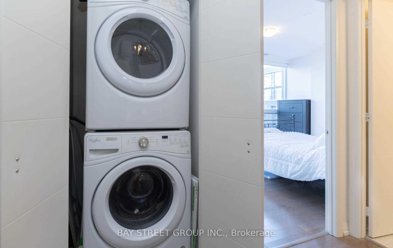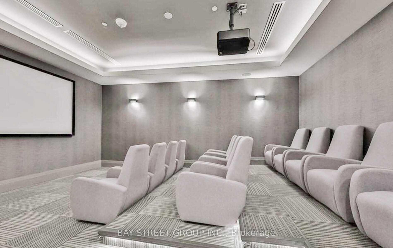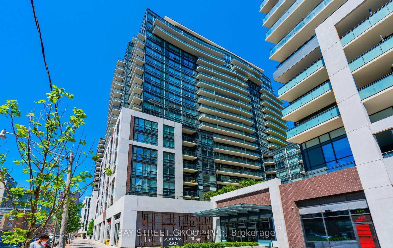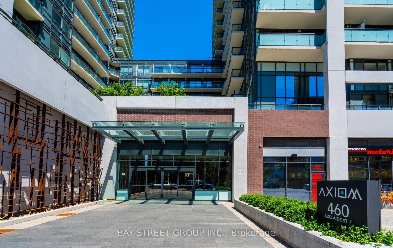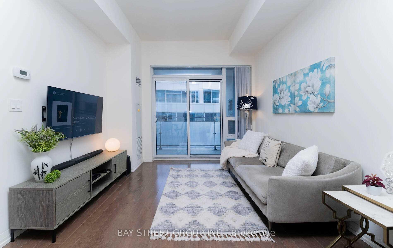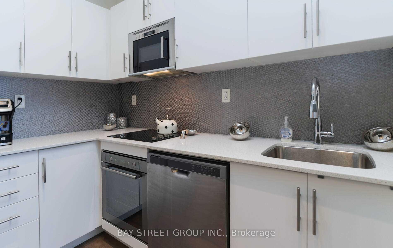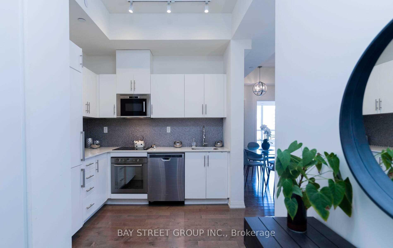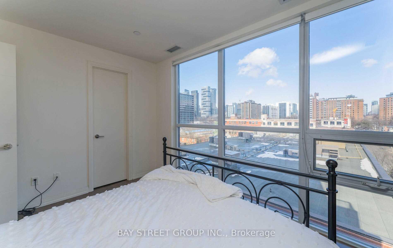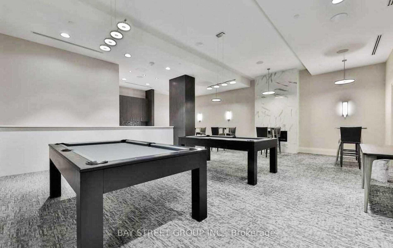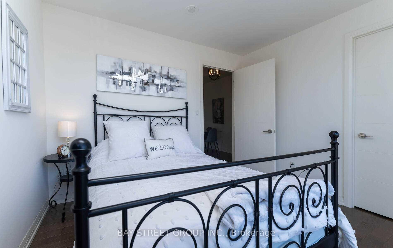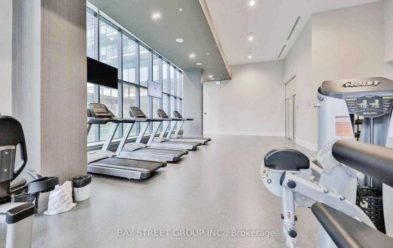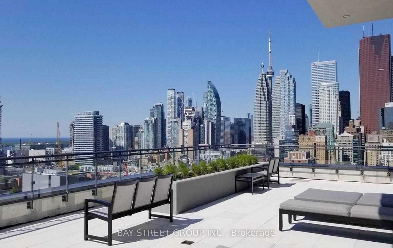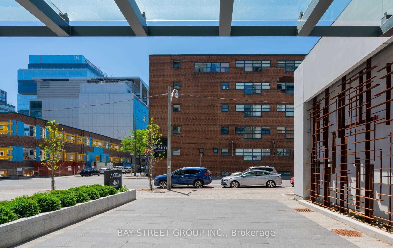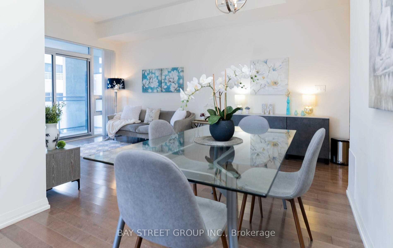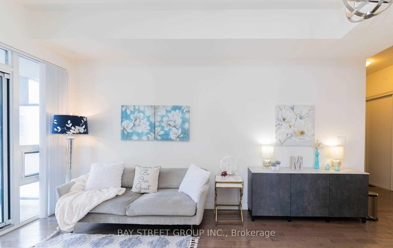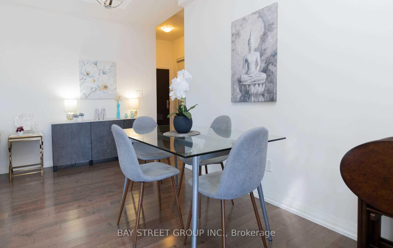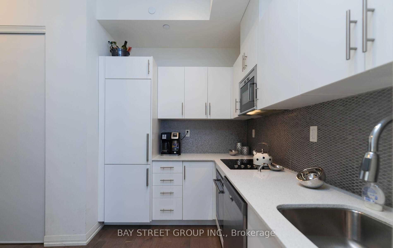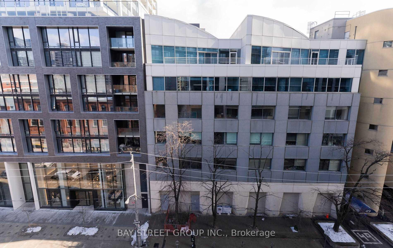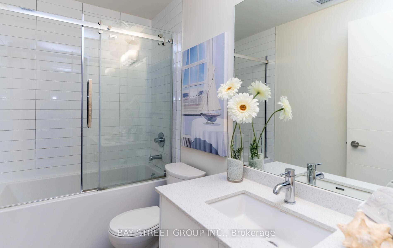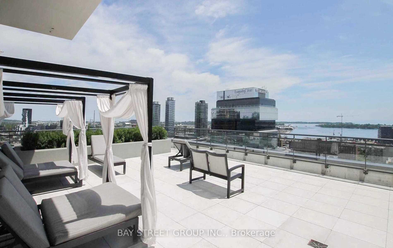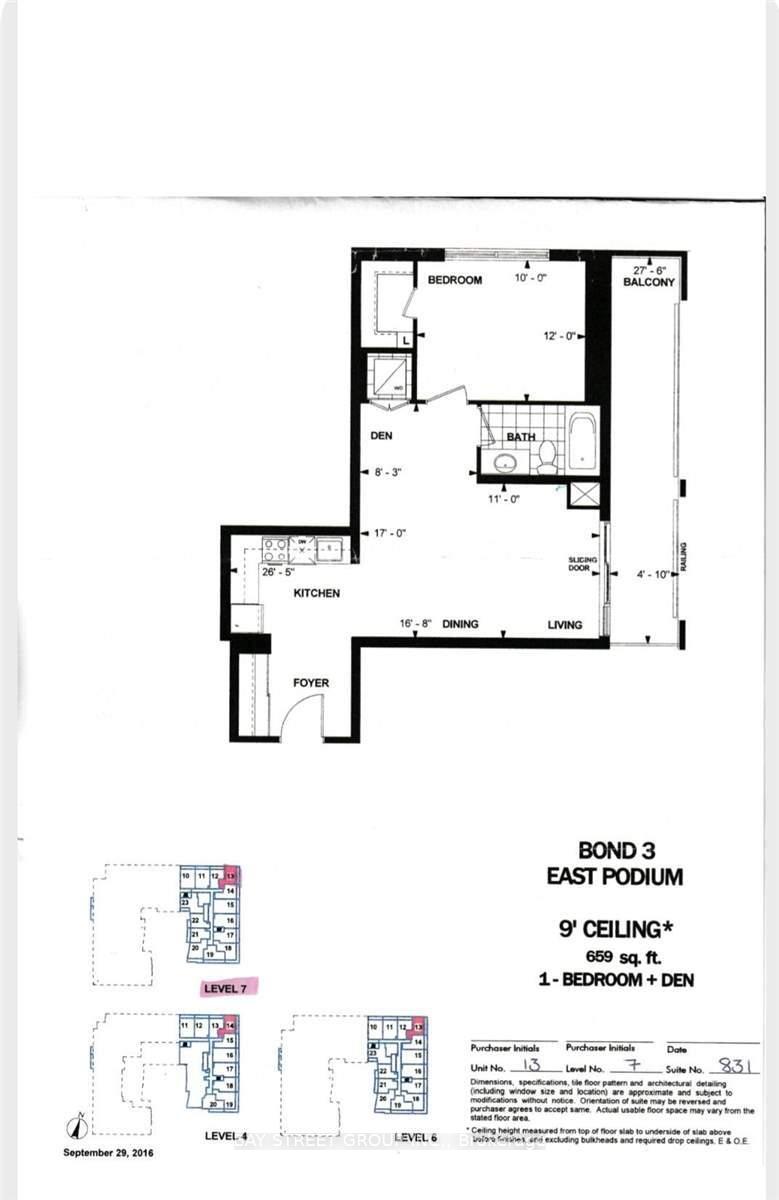$2,500
Available - For Rent
Listing ID: C11902827
460 Adelaide St East , Unit 831, Toronto, M5A 0E7, Ontario
| Over Sized Balcony, 9' Celling's, Floor To Celling Glass Window In Bedroom. 1+1 ( Living & Dining) Very Convenient Location:: Transit, Step To Dvp, Distillery District, Future Ontario Line, St. Lawrence Market, Sugar Beach, Don River Park, Ryerson University, George Brown College, Schools, Perfect For Downtown Life, First Time Buyers, Investors. |
| Extras: Existing Stove, Fridge, Dishwasher, Washer & Dryer. Blinds. All Existing Electrical Light Fixtures. Gourmet Kitchen, Quartz Counter Top. 659 Sqft As Per Builder Floor Plan. Separate Dining Area In The Picture Is Referred As (1+1). |
| Price | $2,500 |
| Address: | 460 Adelaide St East , Unit 831, Toronto, M5A 0E7, Ontario |
| Province/State: | Ontario |
| Condo Corporation No | TSCC |
| Level | 8 |
| Unit No | 831 |
| Directions/Cross Streets: | Adelaide St E & Sherbourne St |
| Rooms: | 4 |
| Bedrooms: | 1 |
| Bedrooms +: | 1 |
| Kitchens: | 1 |
| Family Room: | N |
| Basement: | None |
| Furnished: | N |
| Approximatly Age: | 0-5 |
| Property Type: | Condo Apt |
| Style: | Apartment |
| Exterior: | Concrete |
| Garage Type: | None |
| Garage(/Parking)Space: | 0.00 |
| Drive Parking Spaces: | 0 |
| Park #1 | |
| Parking Type: | None |
| Exposure: | E |
| Balcony: | Open |
| Locker: | Owned |
| Pet Permited: | Restrict |
| Approximatly Age: | 0-5 |
| Approximatly Square Footage: | 600-699 |
| CAC Included: | Y |
| Water Included: | Y |
| Common Elements Included: | Y |
| Heat Included: | Y |
| Building Insurance Included: | Y |
| Fireplace/Stove: | N |
| Heat Source: | Gas |
| Heat Type: | Forced Air |
| Central Air Conditioning: | Central Air |
| Laundry Level: | Main |
| Ensuite Laundry: | Y |
| Elevator Lift: | Y |
| Although the information displayed is believed to be accurate, no warranties or representations are made of any kind. |
| BAY STREET GROUP INC. |
|
|

Anwar Warsi
Sales Representative
Dir:
647-770-4673
Bus:
905-454-1100
Fax:
905-454-7335
| Book Showing | Email a Friend |
Jump To:
At a Glance:
| Type: | Condo - Condo Apt |
| Area: | Toronto |
| Municipality: | Toronto |
| Neighbourhood: | Moss Park |
| Style: | Apartment |
| Approximate Age: | 0-5 |
| Beds: | 1+1 |
| Baths: | 1 |
| Fireplace: | N |
Locatin Map:

