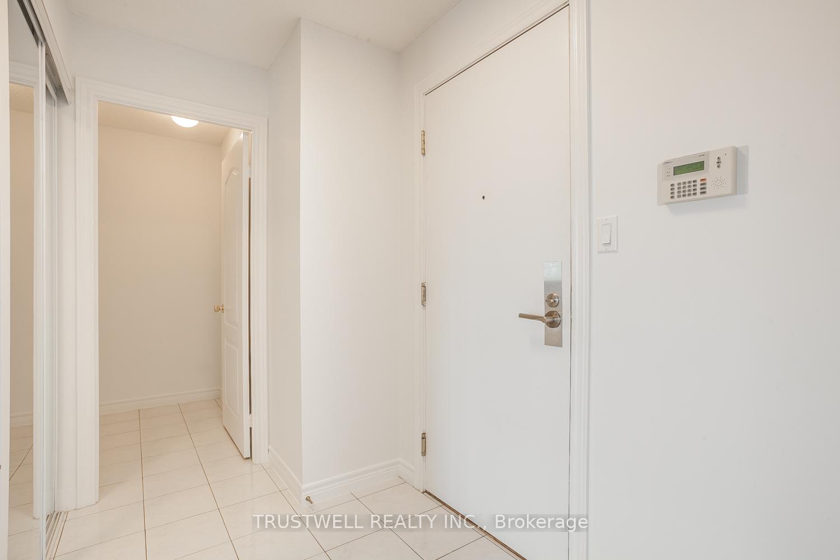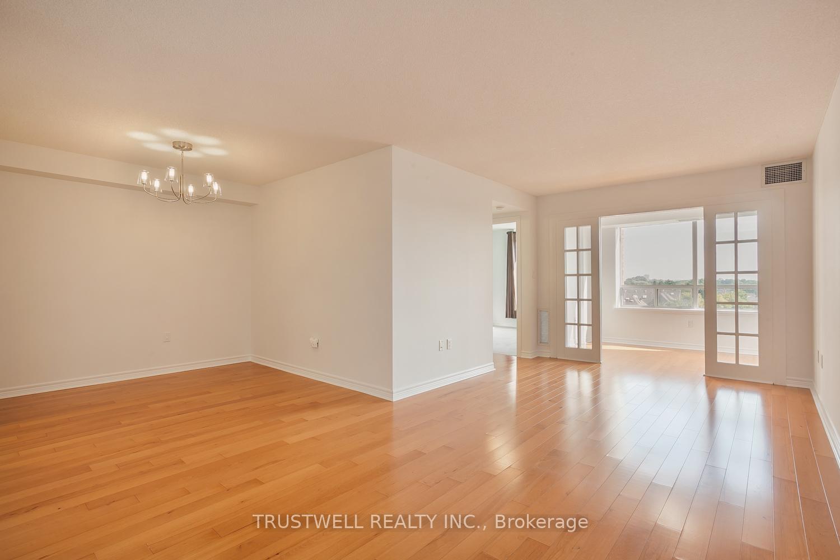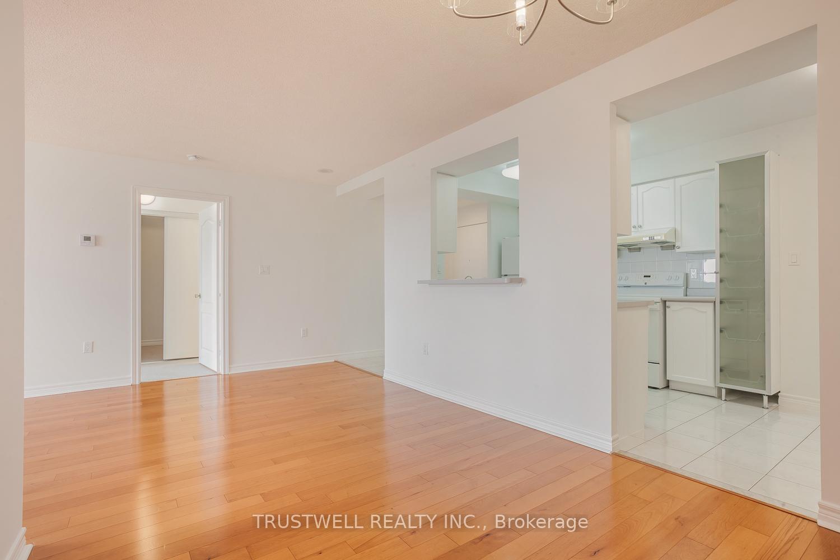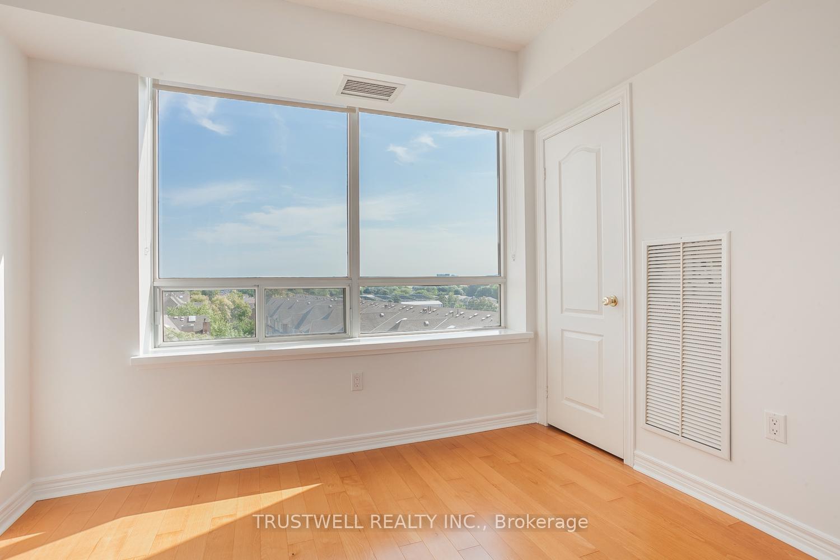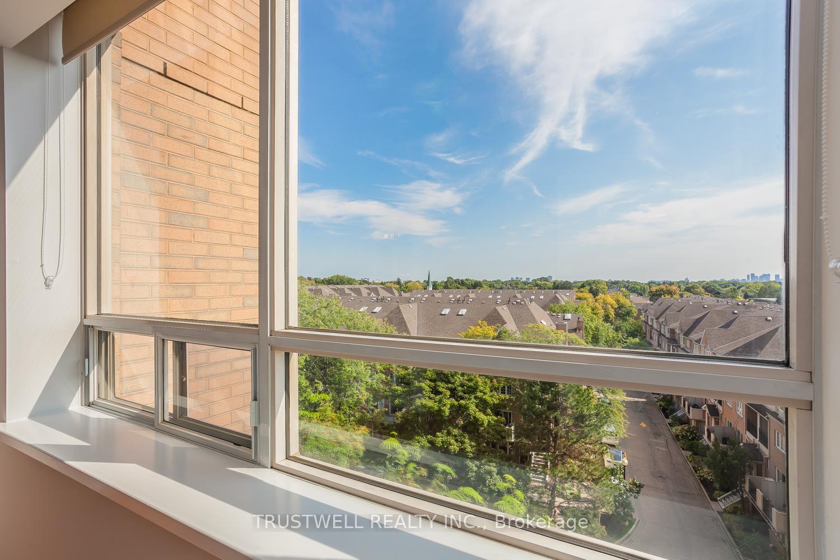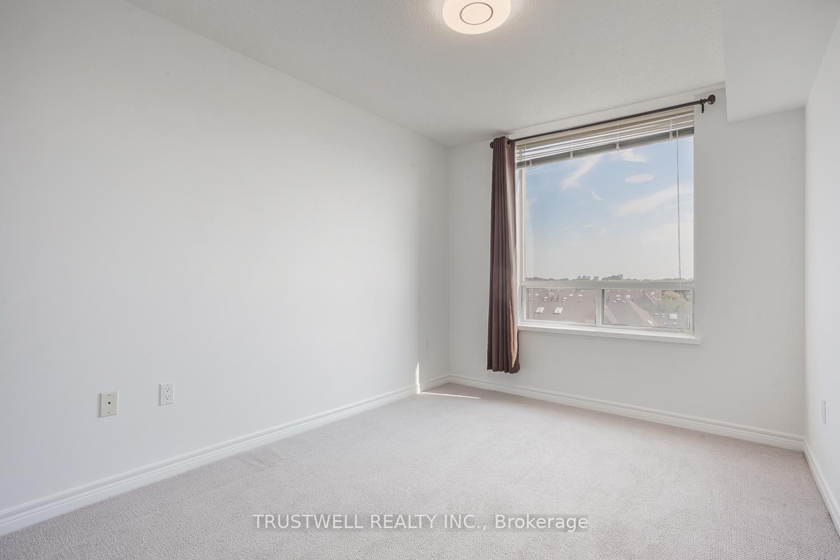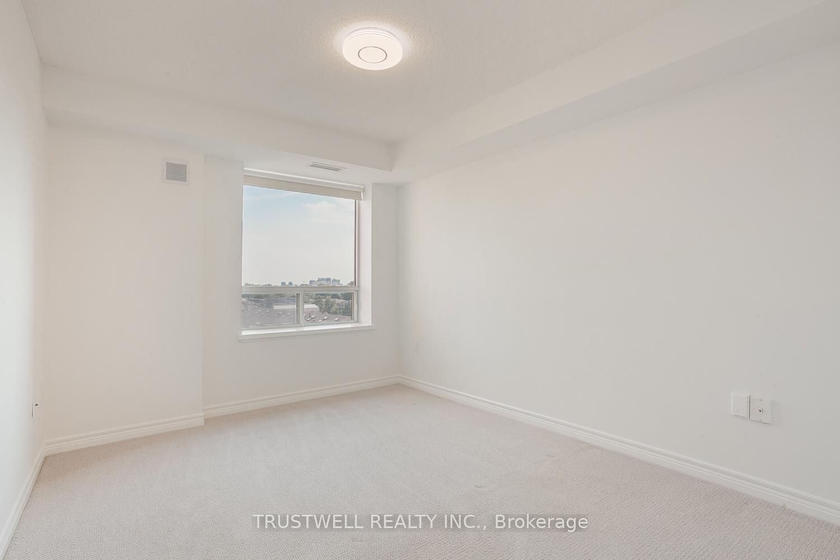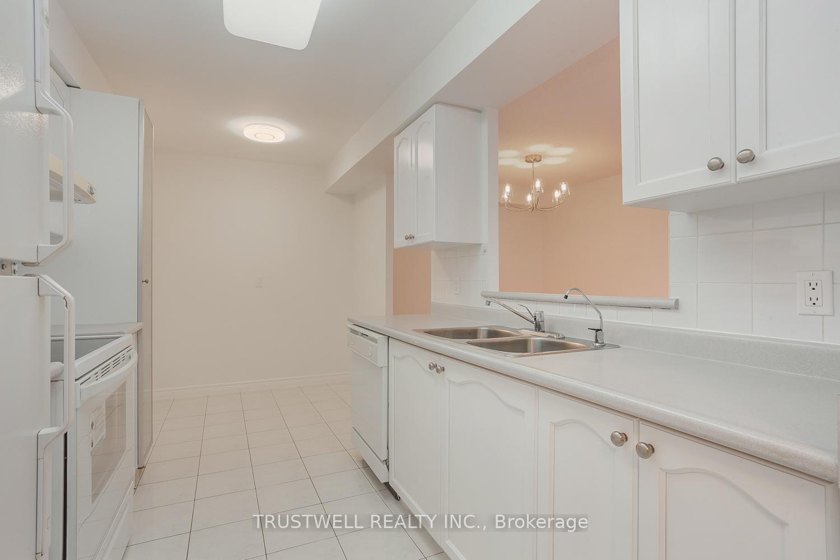$808,888
Available - For Sale
Listing ID: C11903129
88 Grandview Way , Unit 808, Toronto, M2N 6V6, Ontario
| Unit 808, a bright and airy eastern facing space on the 8th floor, offers a breathtaking vista of treetops, radiant sunrises, and a dramatic nightscape. This 2 bedroom, 2 bathroom unit provides an open floor plan with room for entertaining and a perfect opportunity to create a living and dining space in your own distinctive style. The cozy family room can also double as a den or workspace. Large closets and tasteful bathrooms, including a master ensuite, complement the spacious and bright east- facing bedrooms. A generous kitchen space offers a breakfast area, perfect for intimate meals and conversations. A vibrant community with convenient proximity to major grocery stores, diverse food experiences, walking/jogging paths, parks, community and recreation centres, and TTC/public transit. Also located within a highly desirable school catchment area. |
| Extras: Fridge, Stove, Dishwasher, Electrical Light Fixtures And Existing Window Covering. Furnace And Water Heater. |
| Price | $808,888 |
| Taxes: | $3190.19 |
| Maintenance Fee: | 902.77 |
| Address: | 88 Grandview Way , Unit 808, Toronto, M2N 6V6, Ontario |
| Province/State: | Ontario |
| Condo Corporation No | MTCC |
| Level | 7 |
| Unit No | 7 |
| Directions/Cross Streets: | Yonge Street & Empress Avenue |
| Rooms: | 6 |
| Bedrooms: | 2 |
| Bedrooms +: | |
| Kitchens: | 1 |
| Family Room: | N |
| Basement: | None |
| Property Type: | Condo Apt |
| Style: | Apartment |
| Exterior: | Brick, Concrete |
| Garage Type: | Underground |
| Garage(/Parking)Space: | 1.00 |
| Drive Parking Spaces: | 1 |
| Park #1 | |
| Parking Spot: | 59 |
| Parking Type: | Exclusive |
| Legal Description: | Level A |
| Exposure: | E |
| Balcony: | None |
| Locker: | None |
| Pet Permited: | Restrict |
| Approximatly Square Footage: | 1000-1199 |
| Building Amenities: | Gym, Party/Meeting Room, Visitor Parking |
| Property Features: | Library, Park, Place Of Worship, Public Transit, Rec Centre, School |
| Maintenance: | 902.77 |
| Water Included: | Y |
| Common Elements Included: | Y |
| Parking Included: | Y |
| Building Insurance Included: | Y |
| Fireplace/Stove: | N |
| Heat Source: | Gas |
| Heat Type: | Forced Air |
| Central Air Conditioning: | Central Air |
| Ensuite Laundry: | Y |
$
%
Years
This calculator is for demonstration purposes only. Always consult a professional
financial advisor before making personal financial decisions.
| Although the information displayed is believed to be accurate, no warranties or representations are made of any kind. |
| TRUSTWELL REALTY INC. |
|
|

Anwar Warsi
Sales Representative
Dir:
647-770-4673
Bus:
905-454-1100
Fax:
905-454-7335
| Book Showing | Email a Friend |
Jump To:
At a Glance:
| Type: | Condo - Condo Apt |
| Area: | Toronto |
| Municipality: | Toronto |
| Neighbourhood: | Willowdale East |
| Style: | Apartment |
| Tax: | $3,190.19 |
| Maintenance Fee: | $902.77 |
| Beds: | 2 |
| Baths: | 2 |
| Garage: | 1 |
| Fireplace: | N |
Locatin Map:
Payment Calculator:

