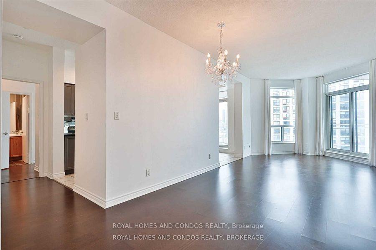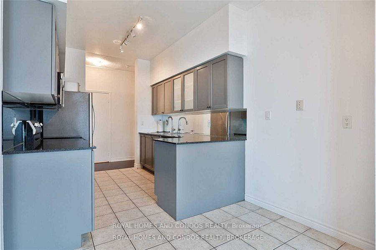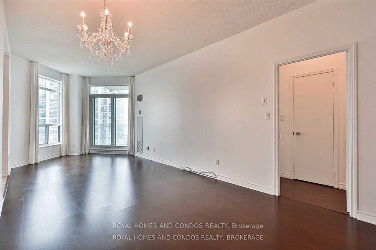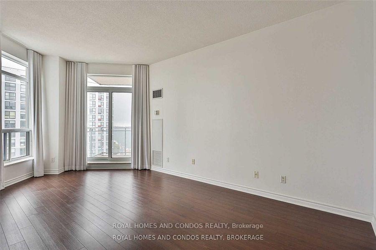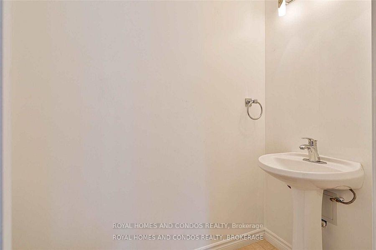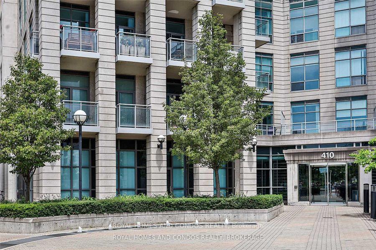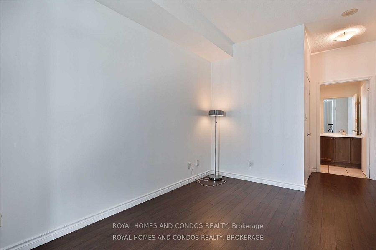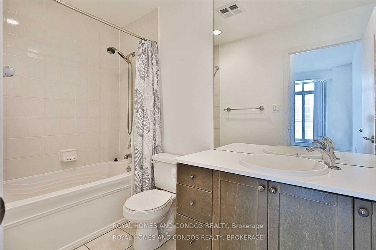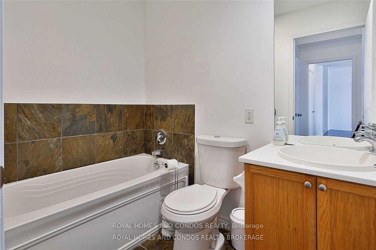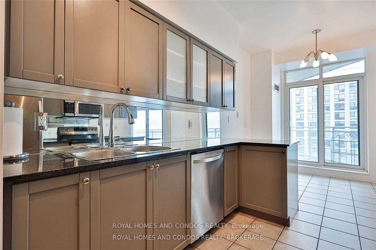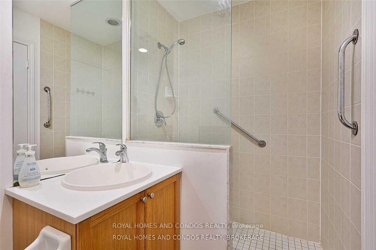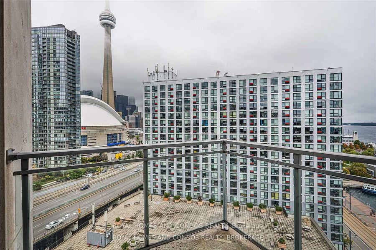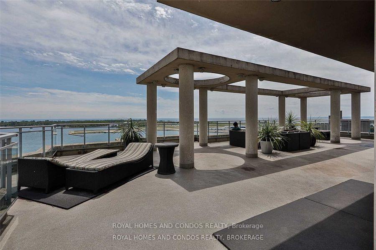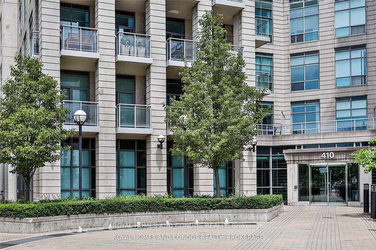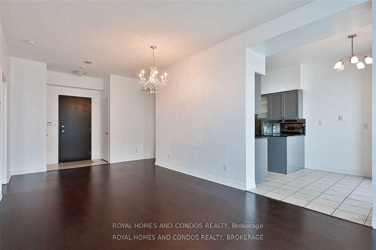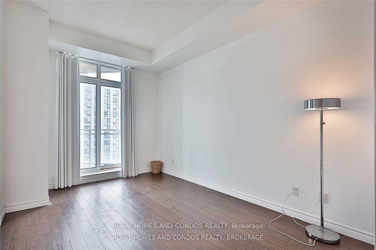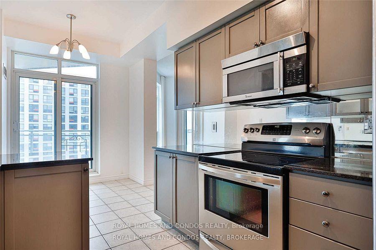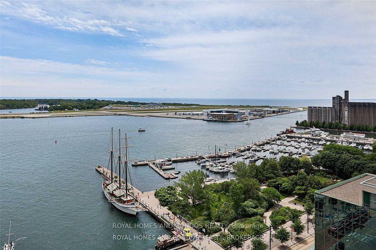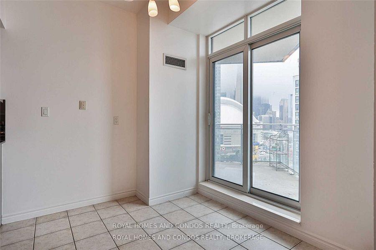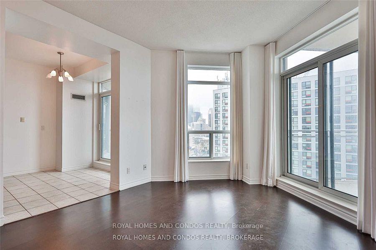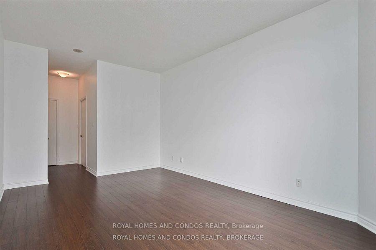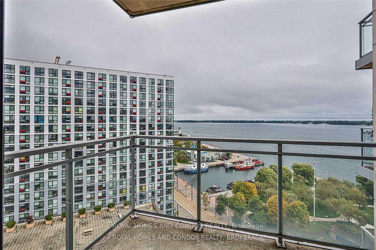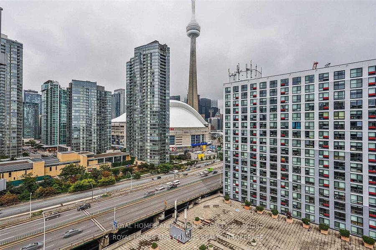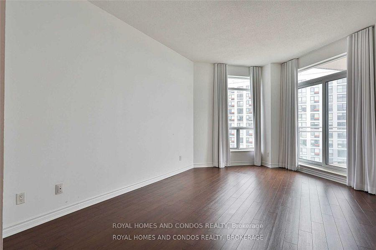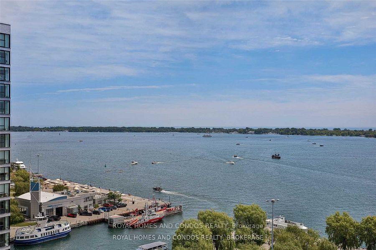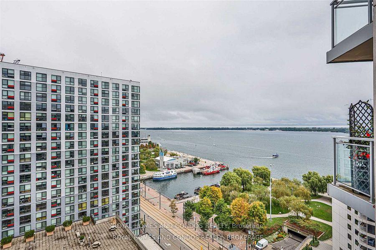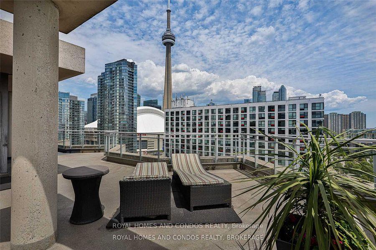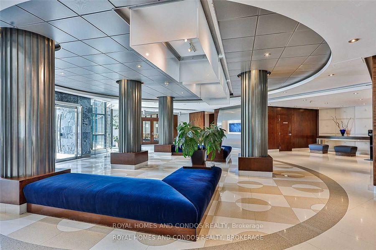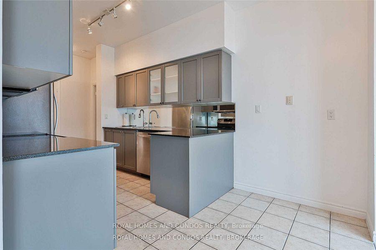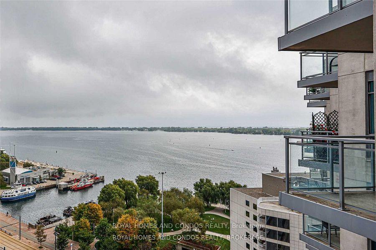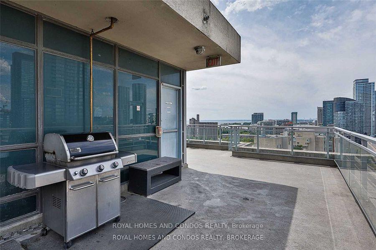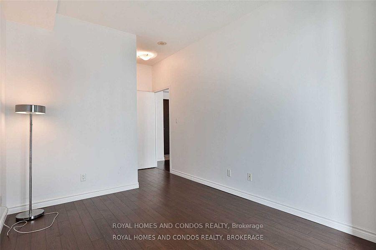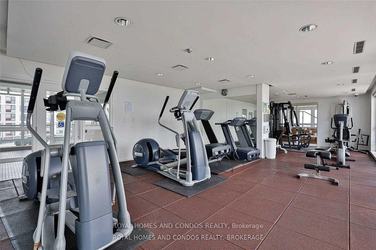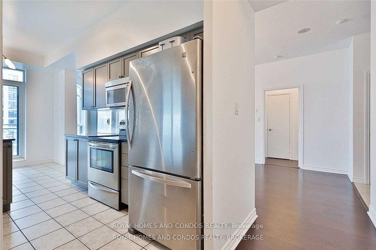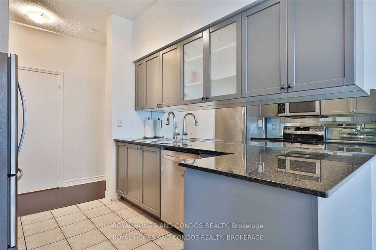$4,700
Available - For Rent
Listing ID: C11903133
410 Queens Quay West , Unit Lph6, Toronto, M5V 2Z3, Ontario
| Executive Suite With Split Plan Layout And Both Bedrooms With Their Own Ensuite! Stunning Water And City Views. Magnificent Lower Penthouse. Very Elegant And Stylish Suite. 10 Ft Ceilings Plus Walkout From All Rooms To 2 Private Terraces. Immaculately Maintained And Ready For Immediate Occupancy. Facilities Include 24 Hour Concierge, Roof Top Jogging Track, 2 Party Rooms, State Of The Art Gym/ Exercise Room And Art Deco Lobby. Across Street From Music Garden |
| Extras: Fridge, Stove, Dishwasher, Washer, Dryer, Range Hood Microwave. Water Taxi Across St. Walk To Billy Bishop Toronto City Airport. |
| Price | $4,700 |
| Address: | 410 Queens Quay West , Unit Lph6, Toronto, M5V 2Z3, Ontario |
| Province/State: | Ontario |
| Condo Corporation No | TSCC |
| Level | 16 |
| Unit No | 06 |
| Locker No | None |
| Directions/Cross Streets: | Queens Quay/ Spadina |
| Rooms: | 5 |
| Bedrooms: | 2 |
| Bedrooms +: | |
| Kitchens: | 1 |
| Family Room: | N |
| Basement: | None |
| Furnished: | N |
| Property Type: | Condo Apt |
| Style: | Apartment |
| Exterior: | Concrete |
| Garage Type: | Underground |
| Garage(/Parking)Space: | 1.00 |
| Drive Parking Spaces: | 1 |
| Park #1 | |
| Parking Spot: | 1 |
| Parking Type: | Exclusive |
| Legal Description: | P1-Tba |
| Exposure: | Se |
| Balcony: | Terr |
| Locker: | None |
| Pet Permited: | N |
| Approximatly Square Footage: | 1200-1399 |
| Building Amenities: | Concierge, Guest Suites, Gym, Party/Meeting Room, Recreation Room, Visitor Parking |
| Property Features: | Clear View, Lake/Pond, Marina, Park, Public Transit, School |
| CAC Included: | Y |
| Hydro Included: | Y |
| Water Included: | Y |
| Common Elements Included: | Y |
| Parking Included: | Y |
| Building Insurance Included: | Y |
| Fireplace/Stove: | N |
| Heat Source: | Gas |
| Heat Type: | Forced Air |
| Central Air Conditioning: | Central Air |
| Ensuite Laundry: | Y |
| Although the information displayed is believed to be accurate, no warranties or representations are made of any kind. |
| ROYAL HOMES AND CONDOS REALTY |
|
|

Anwar Warsi
Sales Representative
Dir:
647-770-4673
Bus:
905-454-1100
Fax:
905-454-7335
| Book Showing | Email a Friend |
Jump To:
At a Glance:
| Type: | Condo - Condo Apt |
| Area: | Toronto |
| Municipality: | Toronto |
| Neighbourhood: | Waterfront Communities C1 |
| Style: | Apartment |
| Beds: | 2 |
| Baths: | 3 |
| Garage: | 1 |
| Fireplace: | N |
Locatin Map:

