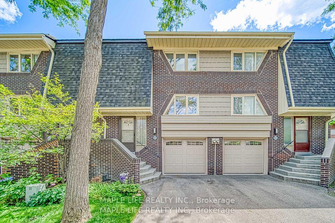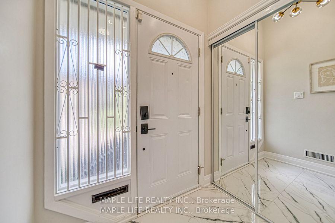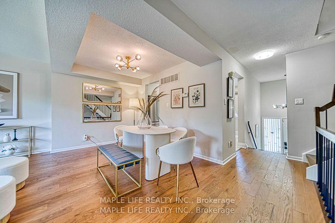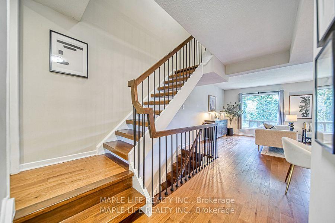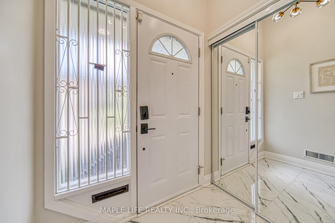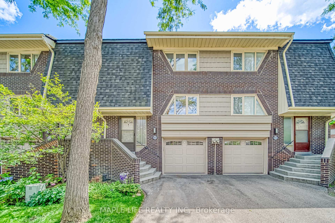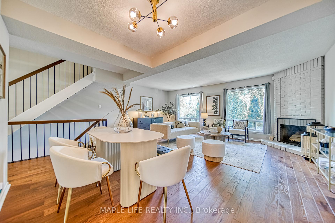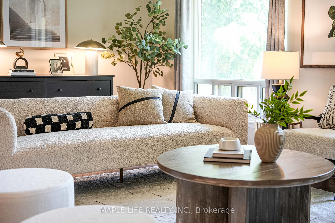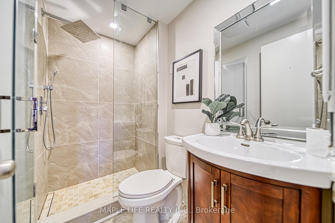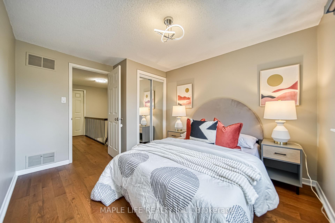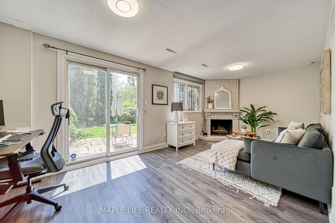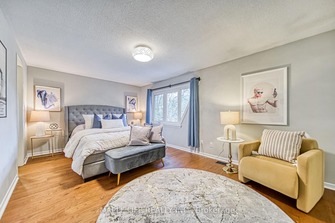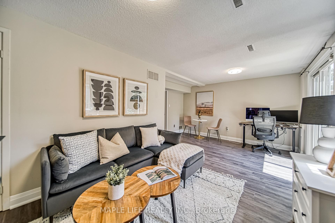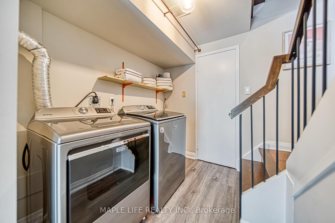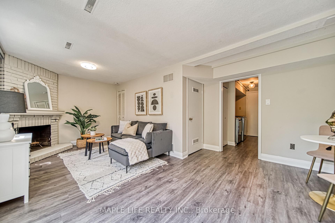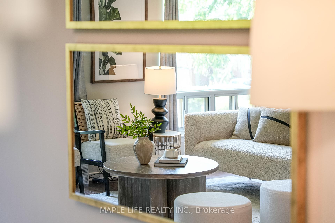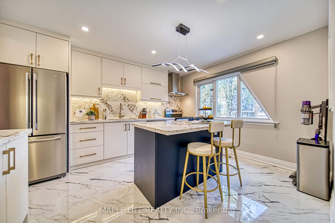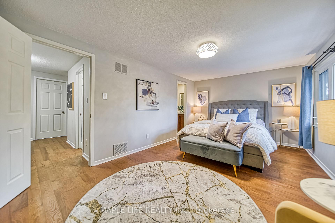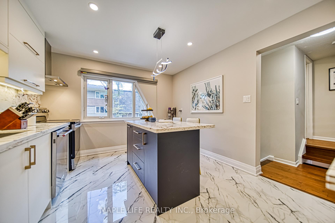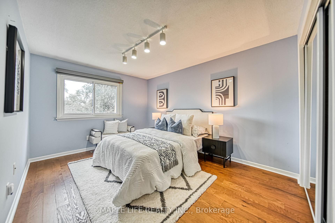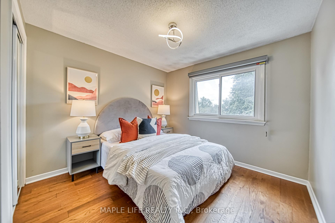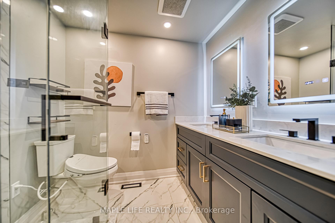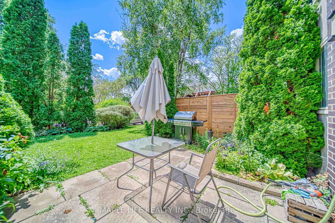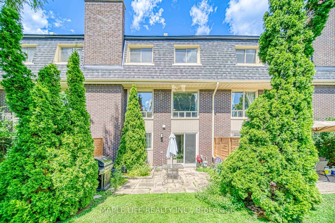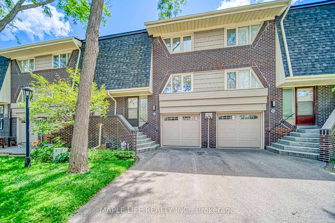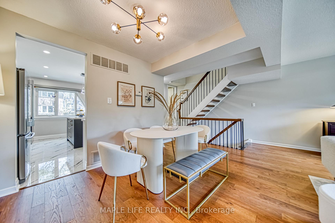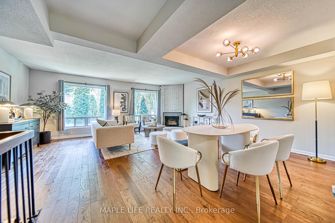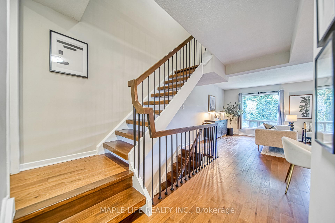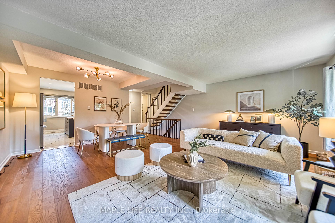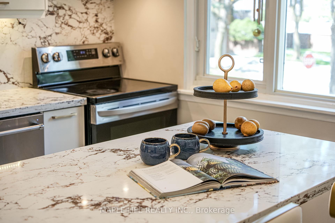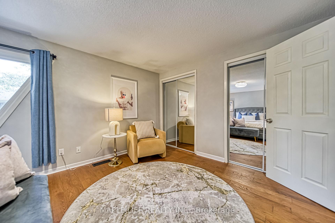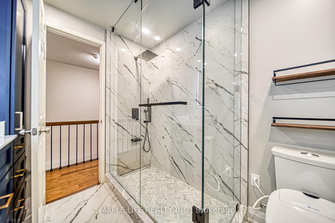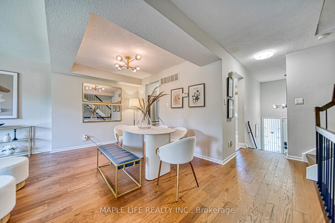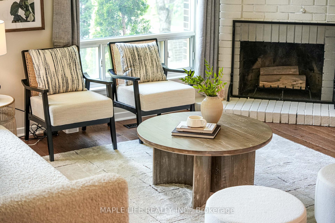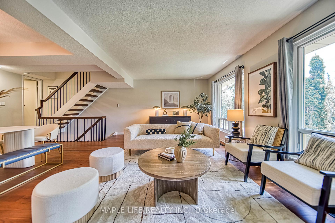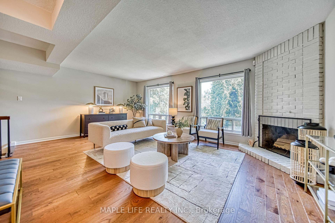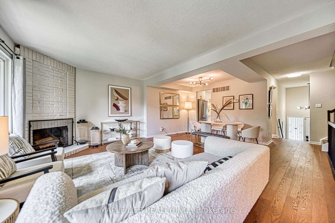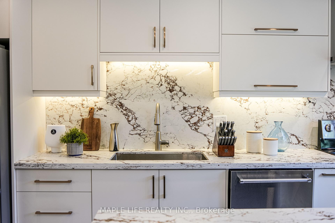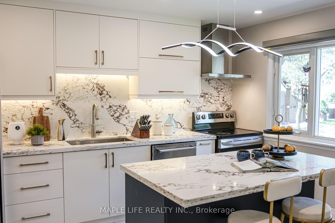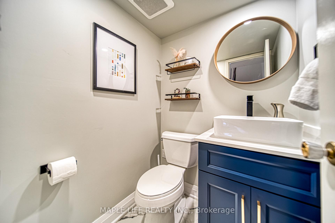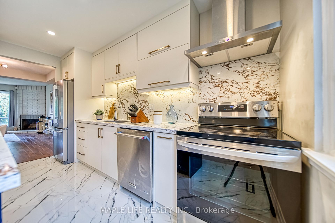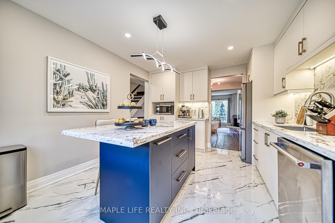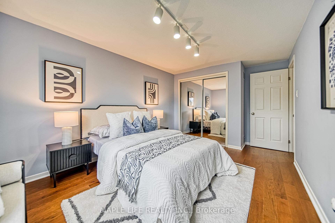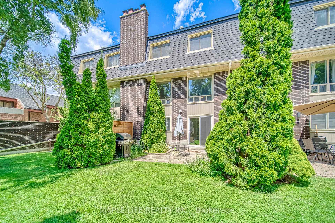$1,288,000
Available - For Sale
Listing ID: C11903195
83 Flaming Rose Way , Toronto, M2N 5W8, Ontario
| Executive Townhouse in a Highly Sought-after Area of Willowdale. Very Spacious Home With 3-bedroom, 3-bathrooms, Designed with an Open Concept Living and Dining room. Beautiful South View Through the Windows with Bright Natural Light and a Parkette Overlook. Whole House Renovated In Last 3 Years! Fresh Paint + New Stairs + New Hardwood Flooring for Main and Second Floor + New Second Floor Windows in 2021; Full Renovation of Powder Room, Hallway Bathroom and Basement in 2022; Full Kitchen Upgrade and Master Bdrm Washroom in 2023; Entrance Brick Wall (2024) plus more QOL improvements! More Than $180k Spent since 2021! Steps to Bayview Village shops and dining. Close to 401/DVP and Yonge/Sheppard subway station. Excellent school district: Hollywood PS, Bayview MS, Earl Haig SS, Avondale PS, and Claude Watson School for the Arts. Don't Miss This Rare Opportunity! |
| Extras: Virtual Home Staging. Maintenance Fees Include: Water, Cable, Internet (Bell Fibe), Road Maintenance, Visitor Parking, Snow Removal And Landscaping |
| Price | $1,288,000 |
| Taxes: | $5336.06 |
| Assessment Year: | 2024 |
| Maintenance Fee: | 715.00 |
| Address: | 83 Flaming Rose Way , Toronto, M2N 5W8, Ontario |
| Province/State: | Ontario |
| Condo Corporation No | YCC |
| Level | 1 |
| Unit No | 63 |
| Directions/Cross Streets: | Sheppard / Bayview |
| Rooms: | 6 |
| Rooms +: | 1 |
| Bedrooms: | 3 |
| Bedrooms +: | |
| Kitchens: | 1 |
| Family Room: | Y |
| Basement: | Fin W/O |
| Property Type: | Condo Townhouse |
| Style: | 2-Storey |
| Exterior: | Brick |
| Garage Type: | Built-In |
| Garage(/Parking)Space: | 1.00 |
| Drive Parking Spaces: | 1 |
| Park #1 | |
| Parking Type: | Exclusive |
| Exposure: | N |
| Balcony: | None |
| Locker: | None |
| Pet Permited: | Restrict |
| Approximatly Square Footage: | 1800-1999 |
| Building Amenities: | Bbqs Allowed, Visitor Parking |
| Property Features: | Park, Place Of Worship, Public Transit, School |
| Maintenance: | 715.00 |
| CAC Included: | Y |
| Water Included: | Y |
| Cabel TV Included: | Y |
| Common Elements Included: | Y |
| Parking Included: | Y |
| Building Insurance Included: | Y |
| Fireplace/Stove: | Y |
| Heat Source: | Gas |
| Heat Type: | Forced Air |
| Central Air Conditioning: | Central Air |
| Laundry Level: | Lower |
| Ensuite Laundry: | Y |
$
%
Years
This calculator is for demonstration purposes only. Always consult a professional
financial advisor before making personal financial decisions.
| Although the information displayed is believed to be accurate, no warranties or representations are made of any kind. |
| MAPLE LIFE REALTY INC. |
|
|

Anwar Warsi
Sales Representative
Dir:
647-770-4673
Bus:
905-454-1100
Fax:
905-454-7335
| Book Showing | Email a Friend |
Jump To:
At a Glance:
| Type: | Condo - Condo Townhouse |
| Area: | Toronto |
| Municipality: | Toronto |
| Neighbourhood: | Willowdale East |
| Style: | 2-Storey |
| Tax: | $5,336.06 |
| Maintenance Fee: | $715 |
| Beds: | 3 |
| Baths: | 3 |
| Garage: | 1 |
| Fireplace: | Y |
Locatin Map:
Payment Calculator:

