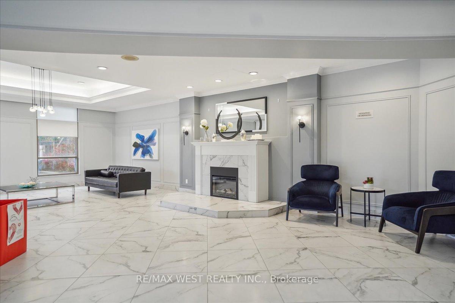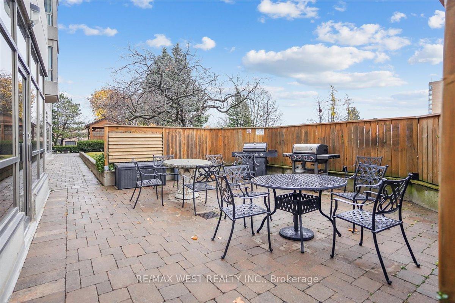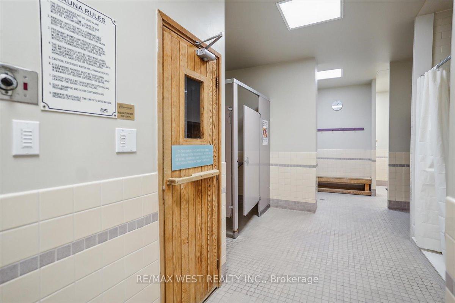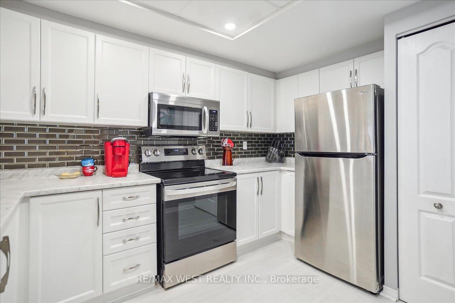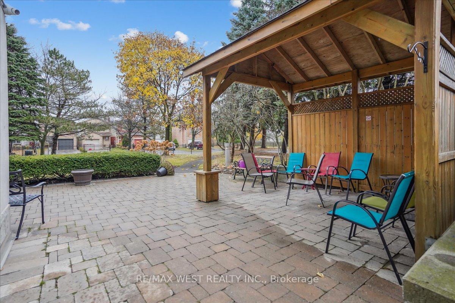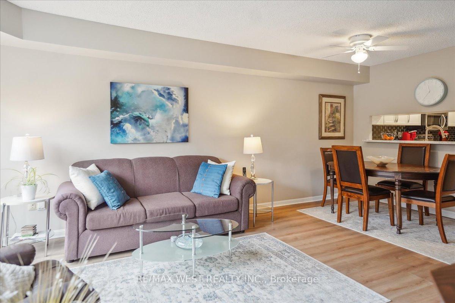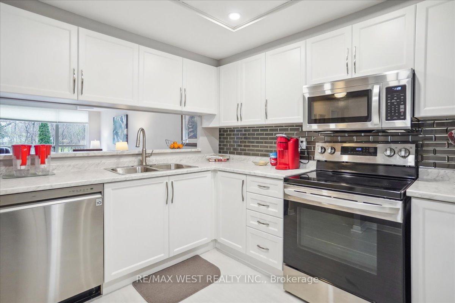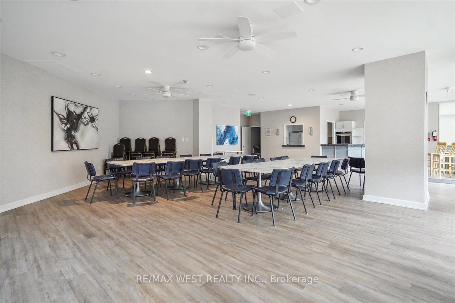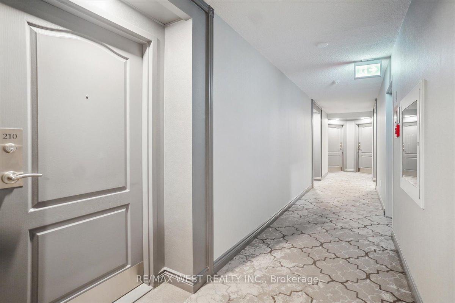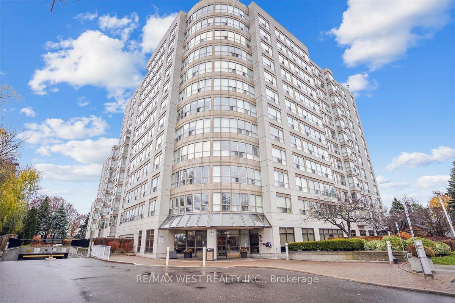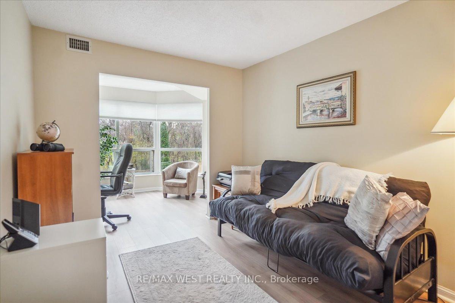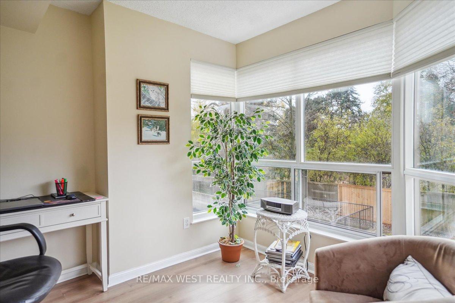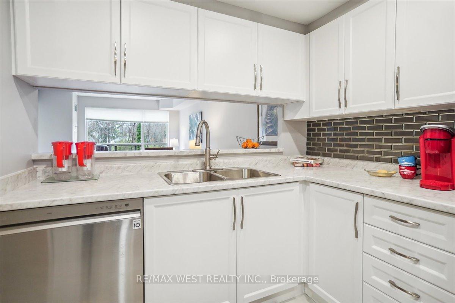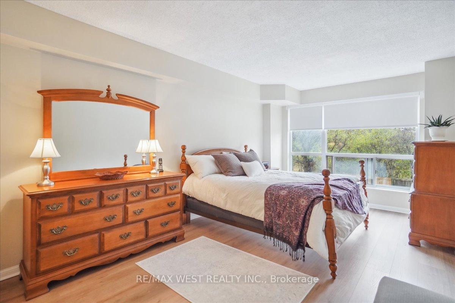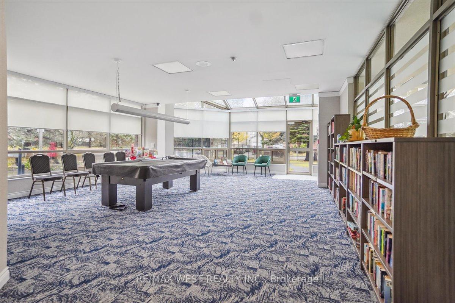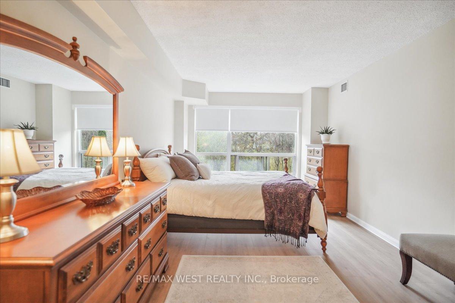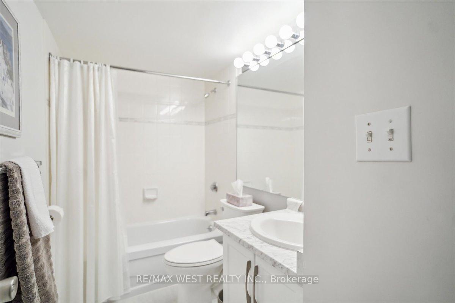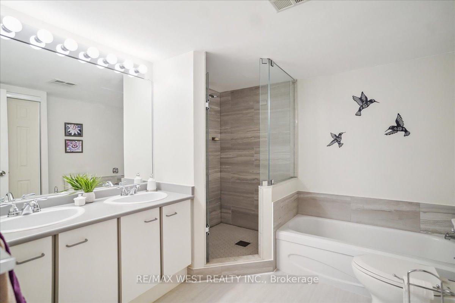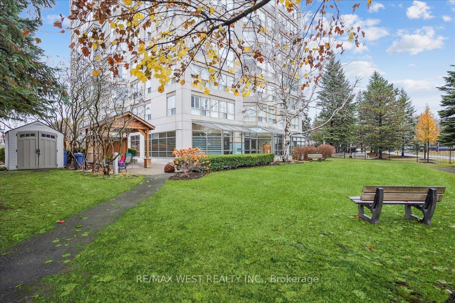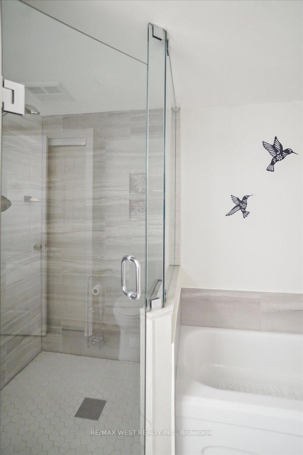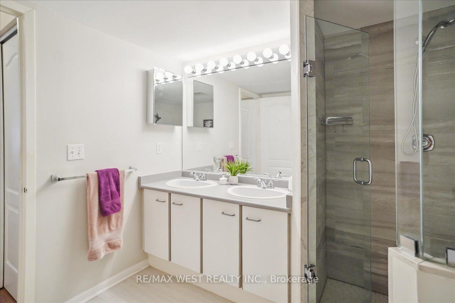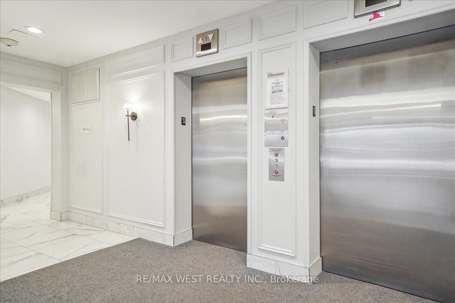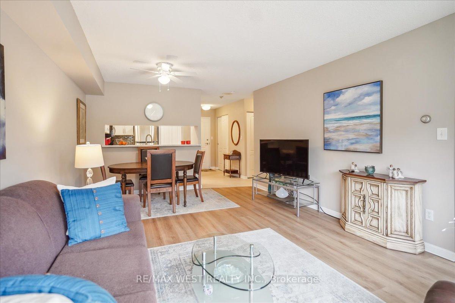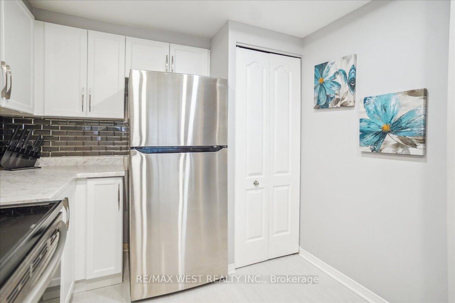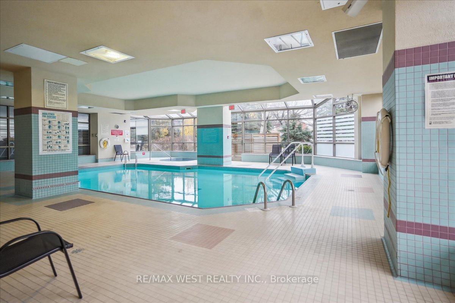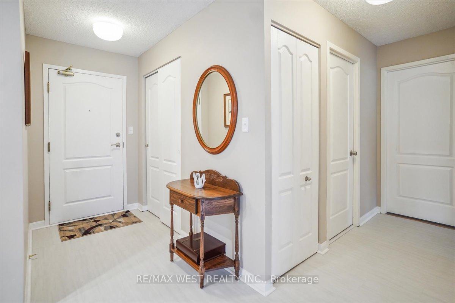$624,900
Available - For Sale
Listing ID: E11902847
712 Rossland Rd East , Unit 210, Whitby, L1N 9E8, Ontario
| Incredible Value in the Sophisticated and elegant coveted building 'The Connoisseur" . This recently updated spacious 2 bed, 2 bath boasts over 1000 square feet of bright living space overlooking quiet green space with new laminate flooring throughout,(Floors recently redone September 21st). Also a recently updated kitchen with s/s appliances, new ceramic floor, counters, cupboards, backsplash and recessed lighting. A large kitchen with a sizable pantry and loads of storage space and a pass through great for entertaining. Also 2 updated bathrooms and a primary bedroom with his / her closets and spa like 5 piece ensuite with recently updated large walk in shower. Unit also offers parking and locker and wonderful amenities including an indoor pool, gym, party room and more...Wonderful location close to amenities, highways and parks and trails. This one won't last! |
| Price | $624,900 |
| Taxes: | $3881.35 |
| Maintenance Fee: | 864.56 |
| Address: | 712 Rossland Rd East , Unit 210, Whitby, L1N 9E8, Ontario |
| Province/State: | Ontario |
| Condo Corporation No | DCC |
| Level | 2 |
| Unit No | 10 |
| Locker No | 68 |
| Directions/Cross Streets: | Rossland & Brock St N. |
| Rooms: | 6 |
| Bedrooms: | 2 |
| Bedrooms +: | |
| Kitchens: | 1 |
| Family Room: | N |
| Basement: | None |
| Approximatly Age: | 31-50 |
| Property Type: | Comm Element Condo |
| Style: | 2-Storey |
| Exterior: | Brick |
| Garage Type: | Underground |
| Garage(/Parking)Space: | 1.00 |
| Drive Parking Spaces: | 1 |
| Park #1 | |
| Parking Spot: | 80 |
| Parking Type: | Exclusive |
| Legal Description: | 80 |
| Exposure: | W |
| Balcony: | None |
| Locker: | Exclusive |
| Pet Permited: | Restrict |
| Approximatly Age: | 31-50 |
| Approximatly Square Footage: | 1000-1199 |
| Building Amenities: | Exercise Room, Indoor Pool, Party/Meeting Room, Visitor Parking |
| Maintenance: | 864.56 |
| CAC Included: | Y |
| Water Included: | Y |
| Common Elements Included: | Y |
| Heat Included: | Y |
| Parking Included: | Y |
| Building Insurance Included: | Y |
| Fireplace/Stove: | N |
| Heat Source: | Gas |
| Heat Type: | Forced Air |
| Central Air Conditioning: | Central Air |
| Ensuite Laundry: | Y |
| Elevator Lift: | Y |
$
%
Years
This calculator is for demonstration purposes only. Always consult a professional
financial advisor before making personal financial decisions.
| Although the information displayed is believed to be accurate, no warranties or representations are made of any kind. |
| RE/MAX WEST REALTY INC. |
|
|

Anwar Warsi
Sales Representative
Dir:
647-770-4673
Bus:
905-454-1100
Fax:
905-454-7335
| Book Showing | Email a Friend |
Jump To:
At a Glance:
| Type: | Condo - Comm Element Condo |
| Area: | Durham |
| Municipality: | Whitby |
| Neighbourhood: | Pringle Creek |
| Style: | 2-Storey |
| Approximate Age: | 31-50 |
| Tax: | $3,881.35 |
| Maintenance Fee: | $864.56 |
| Beds: | 2 |
| Baths: | 2 |
| Garage: | 1 |
| Fireplace: | N |
Locatin Map:
Payment Calculator:

