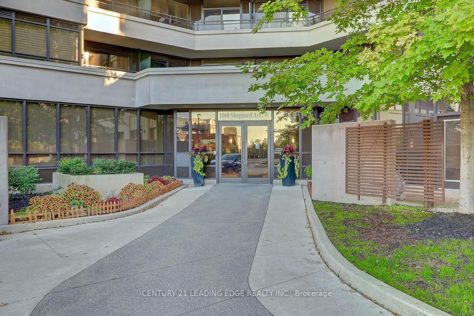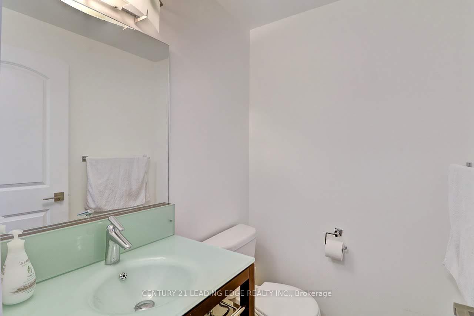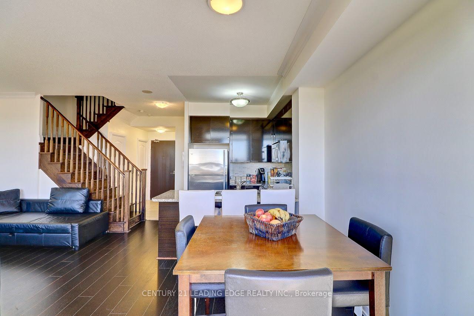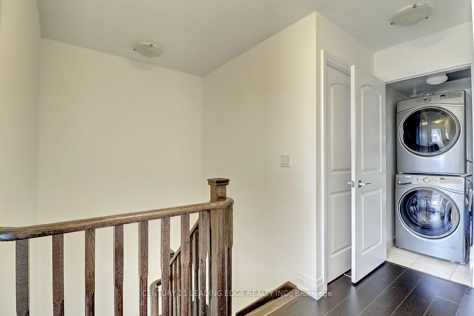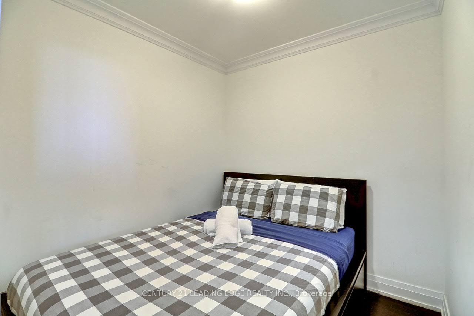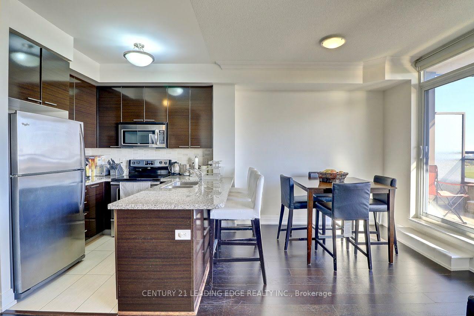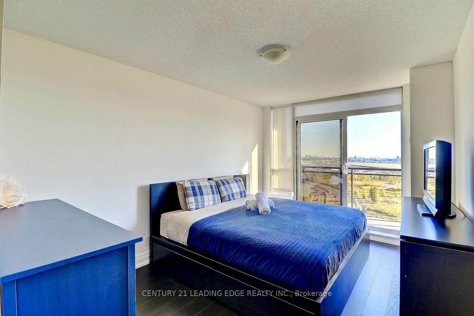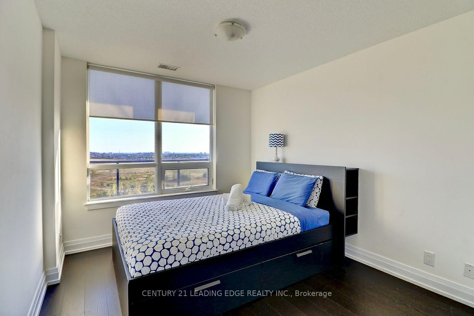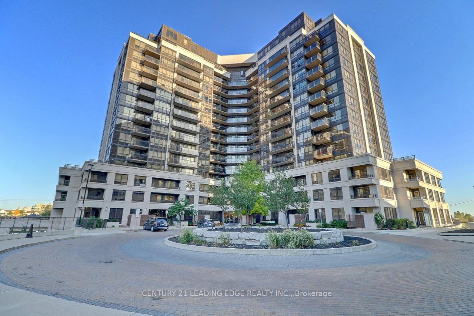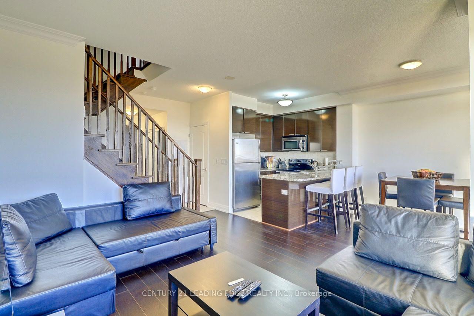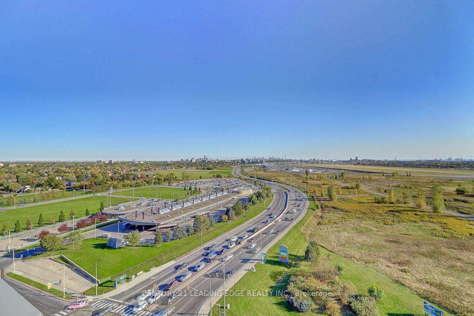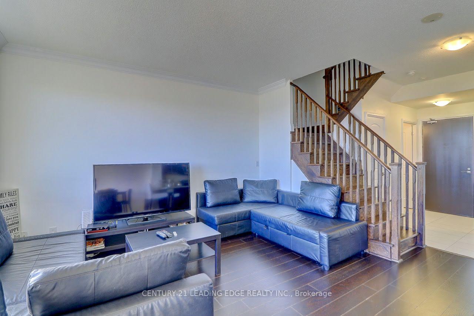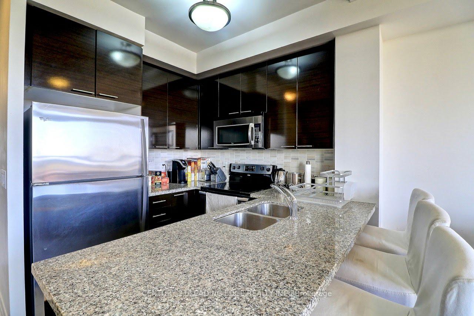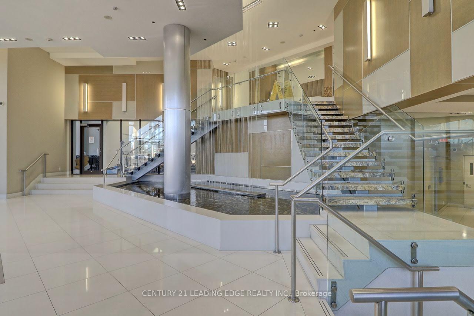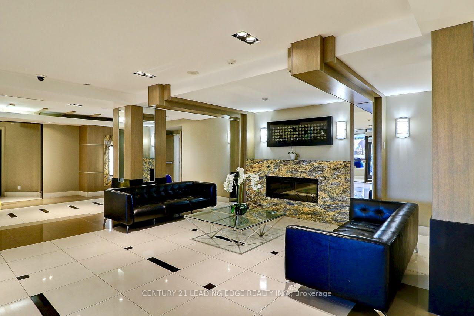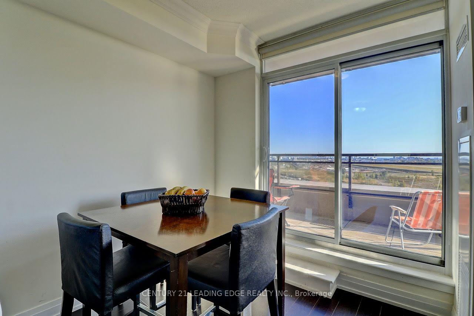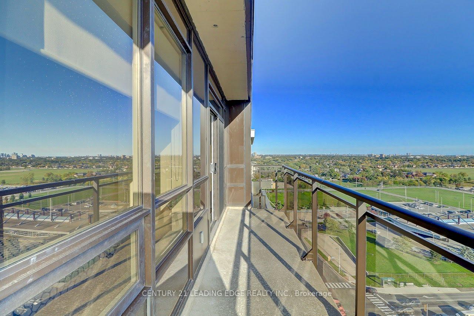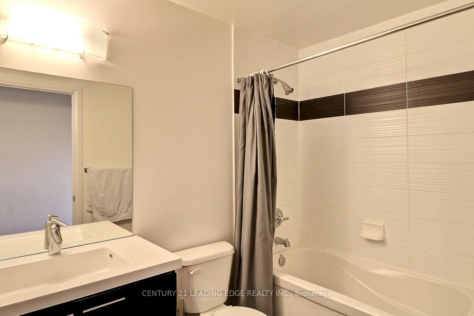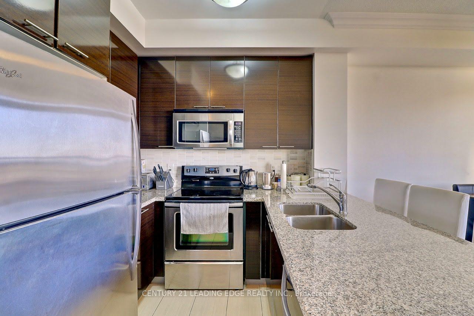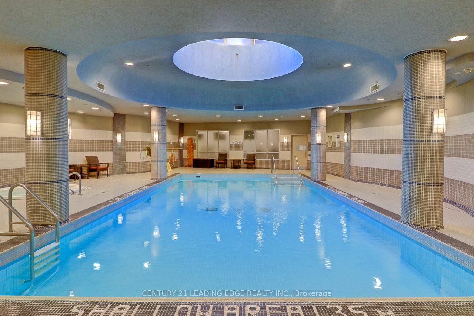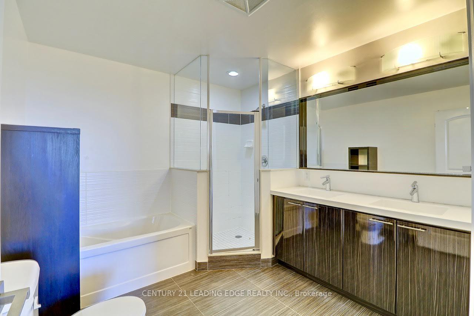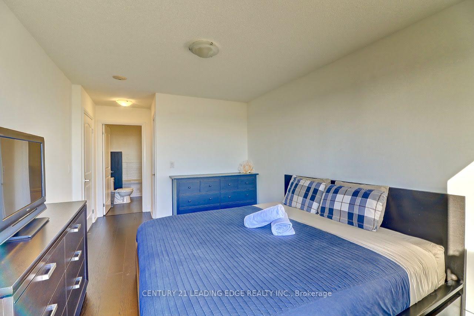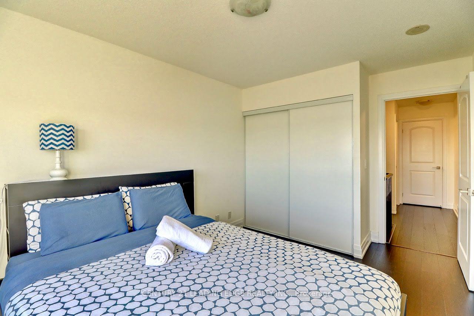$4,500
Available - For Rent
Listing ID: W11903076
1060 Sheppard Ave West , Unit PH15, Toronto, M3J 0G7, Ontario
| Luxury 2-Bedroom + Den Penthouse with Stunning 2-Floor Design. Experience elevated living in this exceptional penthouse boasting a spacious two-floor layout. The main floor features soaring 9-ft ceilings and an open-concept living and dining area that seamlessly extends to a large private balcony. The upgraded kitchen showcases extra-tall cabinets and sleek stainless steel appliances. For added convenience, the main floor includes a versatile den and a stylish powder room. Ascend the staircase to the second floor, where you'll find a generously sized primary bedroom complete with its own private balcony, a walk-in closet, and a luxurious 5- piece ensuite bathroom. This floor also offers a second bedroom, a full bathroom, and a dedicated laundry area. Residents of this penthouse enjoy access to premium amenities, including an indoor pool, sauna, gym, golf simulator, party room, and 24-hour concierge service. Conveniently situated just steps from Sheppard West Subway Station, Downsview Park, and Yorkdale Shopping Centre, this home combines modern luxury with unparalleled accessibility. |
| Extras: Unit is Fully Furnished, Includes 1 Underground Parking, Internet, 2 TVs and Kitchen Dishware |
| Price | $4,500 |
| Address: | 1060 Sheppard Ave West , Unit PH15, Toronto, M3J 0G7, Ontario |
| Province/State: | Ontario |
| Condo Corporation No | TSCC |
| Level | 15 |
| Unit No | 14 |
| Directions/Cross Streets: | Sheppard and Allen |
| Rooms: | 5 |
| Rooms +: | 1 |
| Bedrooms: | 2 |
| Bedrooms +: | 1 |
| Kitchens: | 1 |
| Family Room: | Y |
| Basement: | None |
| Furnished: | Y |
| Property Type: | Condo Apt |
| Style: | Apartment |
| Exterior: | Concrete |
| Garage Type: | None |
| Garage(/Parking)Space: | 1.00 |
| Drive Parking Spaces: | 0 |
| Park #1 | |
| Parking Type: | Owned |
| Exposure: | E |
| Balcony: | Open |
| Locker: | None |
| Pet Permited: | Restrict |
| Approximatly Square Footage: | 1200-1399 |
| Building Amenities: | Concierge, Exercise Room, Gym, Indoor Pool, Party/Meeting Room, Sauna |
| Property Features: | Park, Public Transit |
| CAC Included: | Y |
| Water Included: | Y |
| Common Elements Included: | Y |
| Heat Included: | Y |
| Parking Included: | Y |
| Building Insurance Included: | Y |
| Fireplace/Stove: | N |
| Heat Source: | Gas |
| Heat Type: | Forced Air |
| Central Air Conditioning: | Central Air |
| Laundry Level: | Upper |
| Although the information displayed is believed to be accurate, no warranties or representations are made of any kind. |
| CENTURY 21 LEADING EDGE REALTY INC. |
|
|

Anwar Warsi
Sales Representative
Dir:
647-770-4673
Bus:
905-454-1100
Fax:
905-454-7335
| Book Showing | Email a Friend |
Jump To:
At a Glance:
| Type: | Condo - Condo Apt |
| Area: | Toronto |
| Municipality: | Toronto |
| Neighbourhood: | York University Heights |
| Style: | Apartment |
| Beds: | 2+1 |
| Baths: | 3 |
| Garage: | 1 |
| Fireplace: | N |
Locatin Map:

