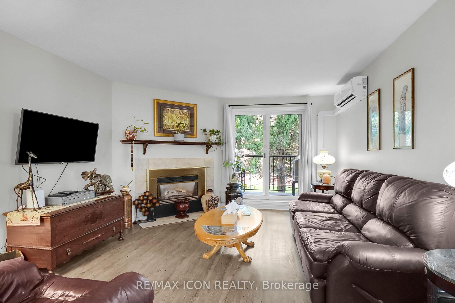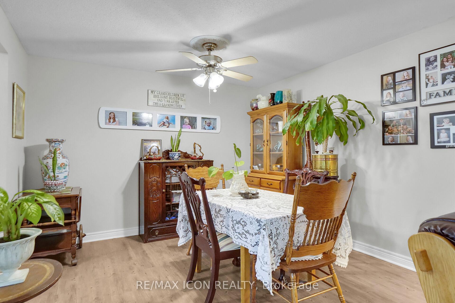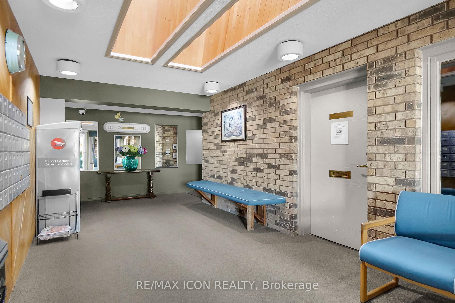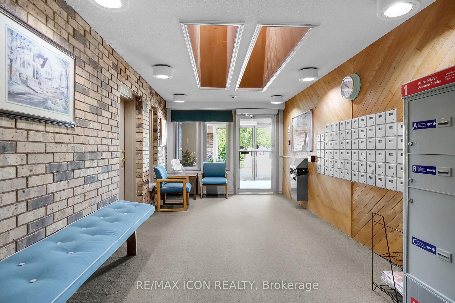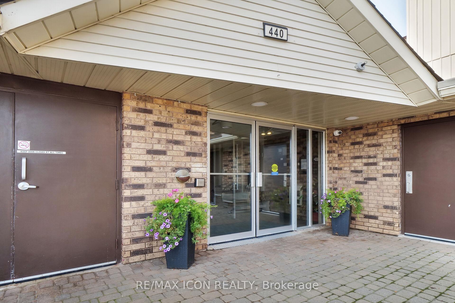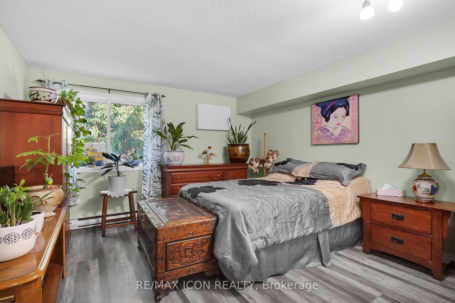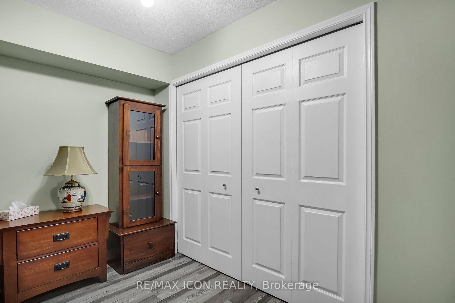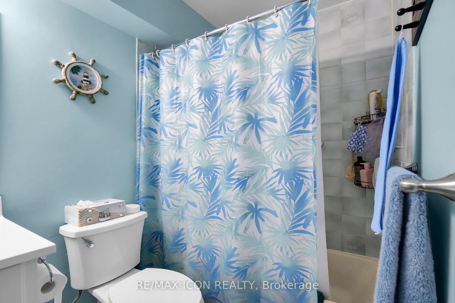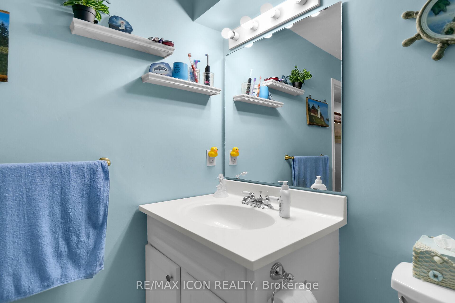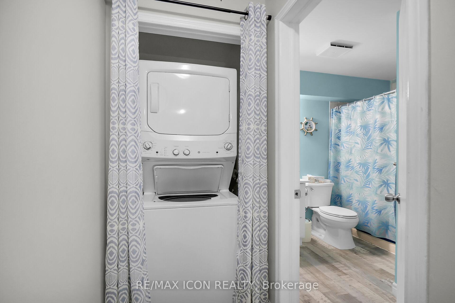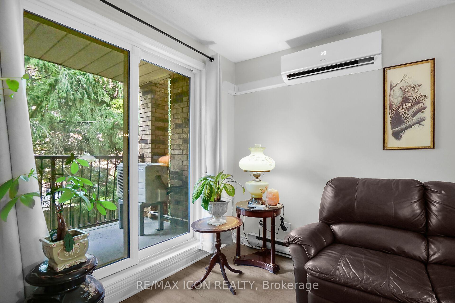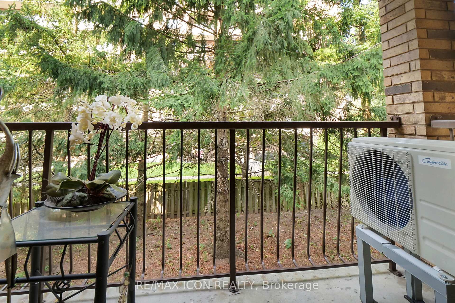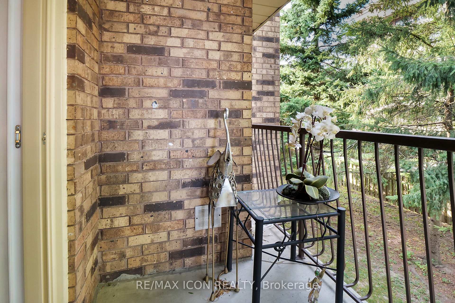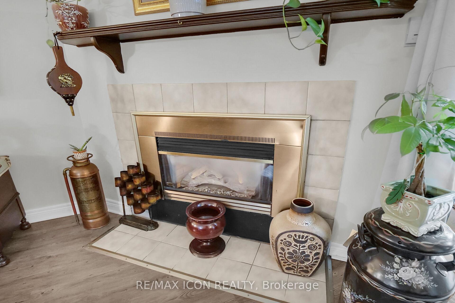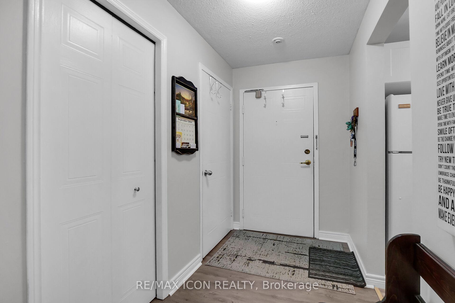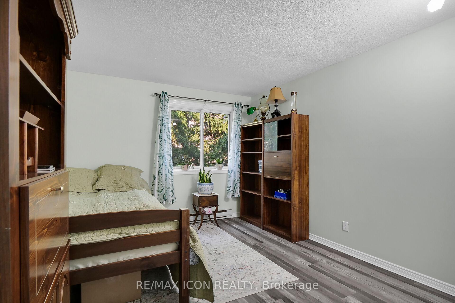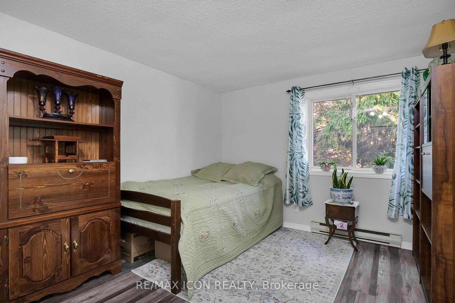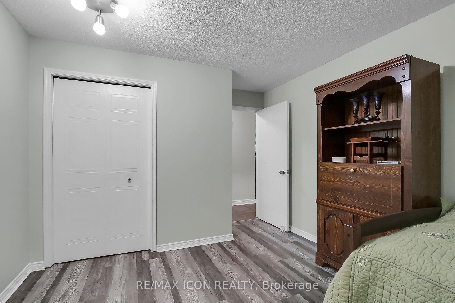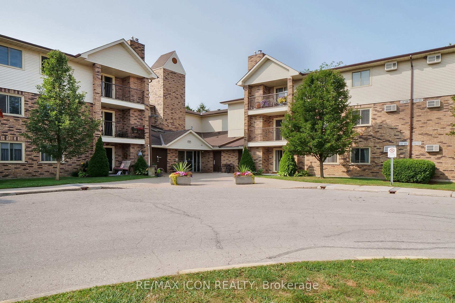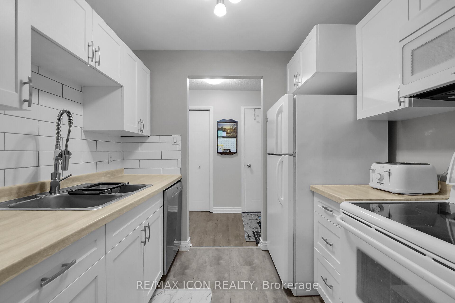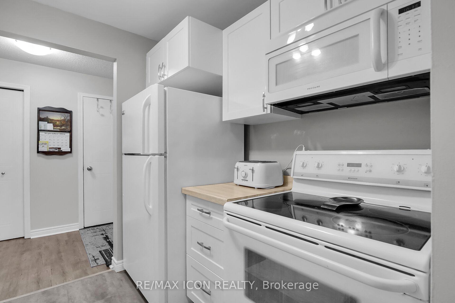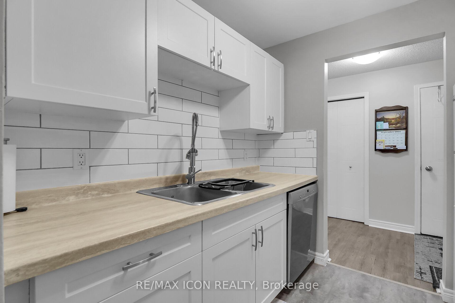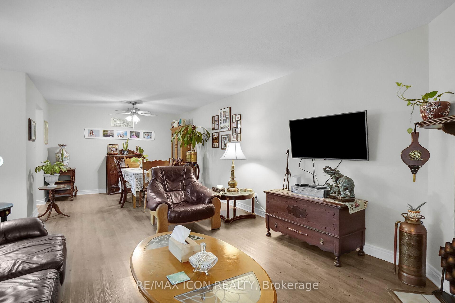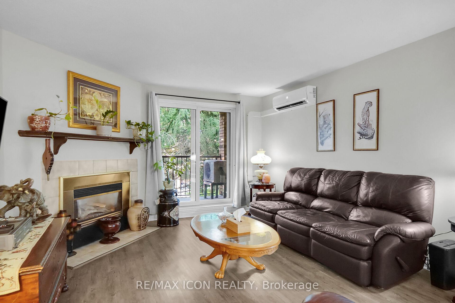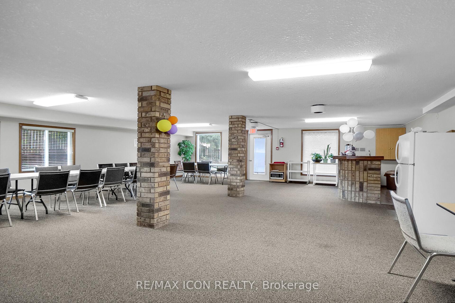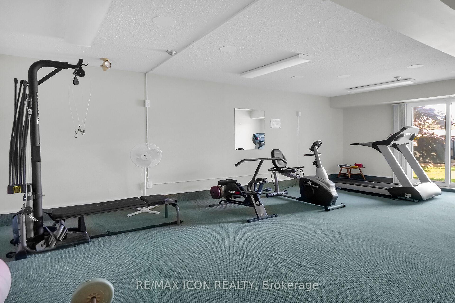$375,000
Available - For Sale
Listing ID: X9806007
440 Wellington St , Unit 206, St. Thomas, N5R 5X5, Ontario
| Welcome to your ideal condo! This beautifully renovated 2-bedroom, 1-bath apartment offers a modern living experience in a serene and convenient location. Revel in the stylish new flooring that elevates the contemporary ambiance of the home, complemented by a convenient in-unit washer and dryer that eliminates laundry trips. The brand-new AC/heat pump ensures year-round comfort, and all essential appliances are included for a seamless move-in experience. The updated kitchen features a spacious pantry, providing plenty of storage for all your cooking essentials. Relax in the living room beside the inviting gas fireplace, which adds a charming touch to your space. Step out from the living room to your private balcony, perfect for savoring your morning coffee or unwinding after a long day. Enjoy access to the building's fantastic amenities, including a common room with a patio and a fitness center exclusively for residents. Experience serenity in this quiet building, conveniently located just across the street from shopping options. This condo is ideal for anyone seeking a combination of comfort, style, and convenience. Don't miss out on the chance to call this wonderful space your home! Contact us today to schedule a showing. |
| Price | $375,000 |
| Taxes: | $2063.09 |
| Maintenance Fee: | 270.68 |
| Address: | 440 Wellington St , Unit 206, St. Thomas, N5R 5X5, Ontario |
| Province/State: | Ontario |
| Condo Corporation No | Elgin |
| Level | 2 |
| Unit No | 206 |
| Directions/Cross Streets: | Wellington/Fairview |
| Rooms: | 7 |
| Bedrooms: | 2 |
| Bedrooms +: | |
| Kitchens: | 1 |
| Family Room: | Y |
| Basement: | None |
| Property Type: | Condo Apt |
| Style: | Apartment |
| Exterior: | Brick |
| Garage Type: | None |
| Garage(/Parking)Space: | 0.00 |
| Drive Parking Spaces: | 1 |
| Park #1 | |
| Parking Type: | Common |
| Exposure: | W |
| Balcony: | Open |
| Locker: | None |
| Pet Permited: | Restrict |
| Approximatly Square Footage: | 800-899 |
| Maintenance: | 270.68 |
| Water Included: | Y |
| Common Elements Included: | Y |
| Parking Included: | Y |
| Building Insurance Included: | Y |
| Fireplace/Stove: | Y |
| Heat Source: | Gas |
| Heat Type: | Heat Pump |
| Central Air Conditioning: | Wall Unit |
| Elevator Lift: | Y |
$
%
Years
This calculator is for demonstration purposes only. Always consult a professional
financial advisor before making personal financial decisions.
| Although the information displayed is believed to be accurate, no warranties or representations are made of any kind. |
| RE/MAX ICON REALTY |
|
|

Anwar Warsi
Sales Representative
Dir:
647-770-4673
Bus:
905-454-1100
Fax:
905-454-7335
| Book Showing | Email a Friend |
Jump To:
At a Glance:
| Type: | Condo - Condo Apt |
| Area: | Elgin |
| Municipality: | St. Thomas |
| Neighbourhood: | SW |
| Style: | Apartment |
| Tax: | $2,063.09 |
| Maintenance Fee: | $270.68 |
| Beds: | 2 |
| Baths: | 1 |
| Fireplace: | Y |
Locatin Map:
Payment Calculator:

