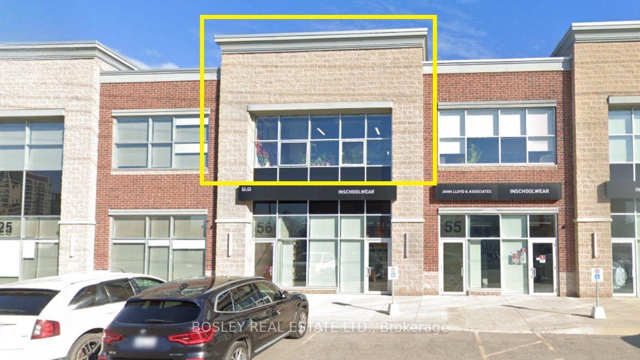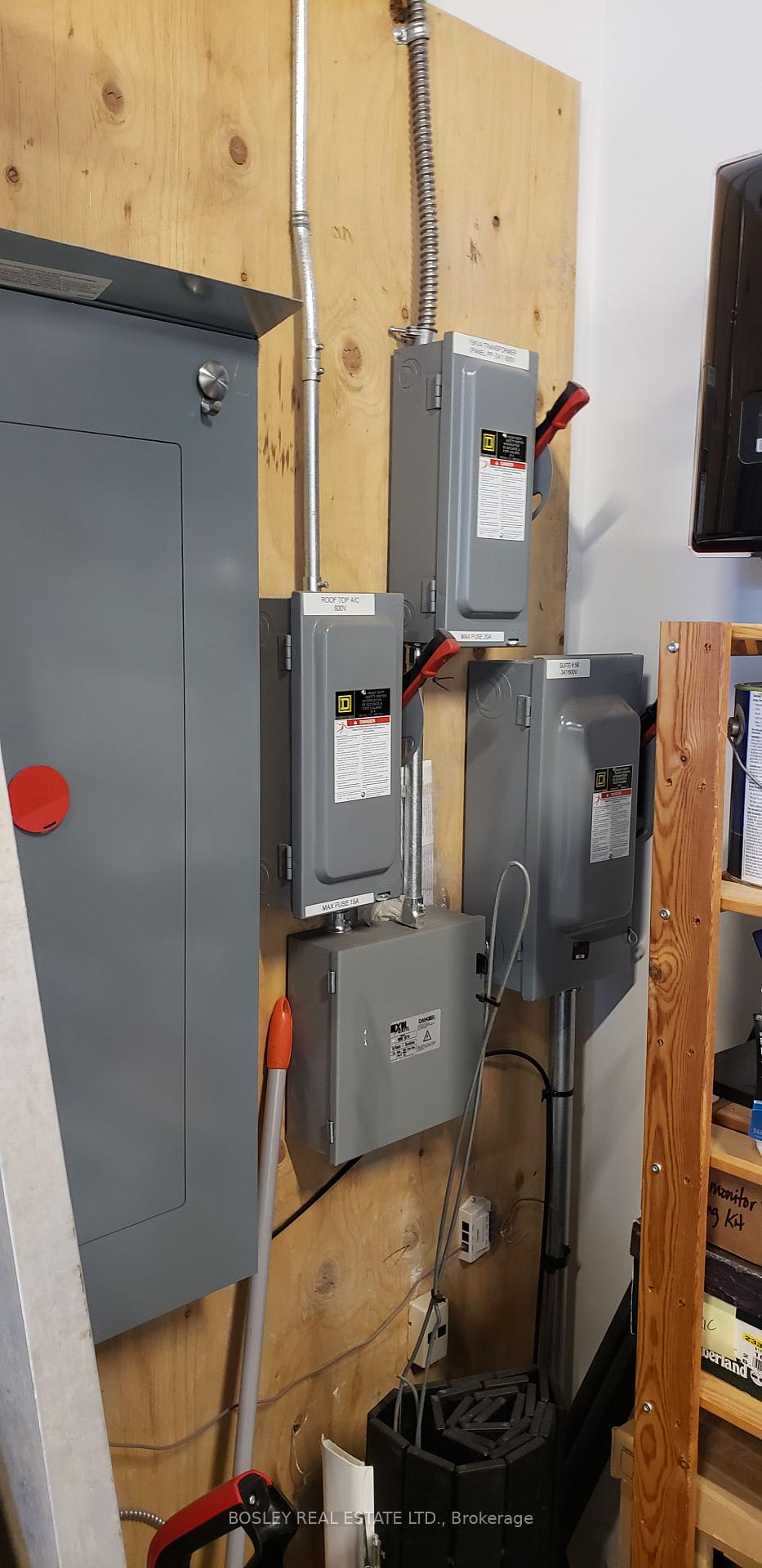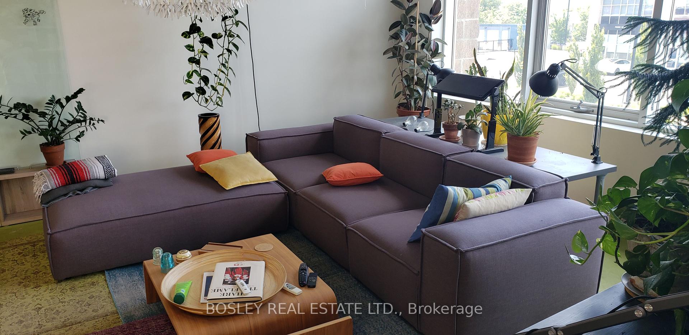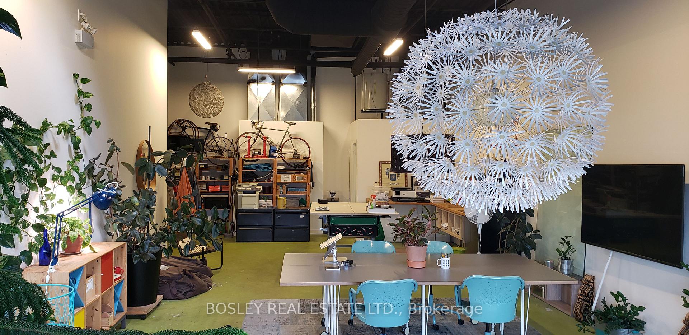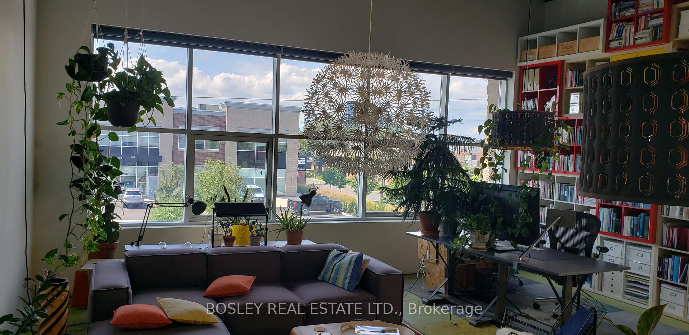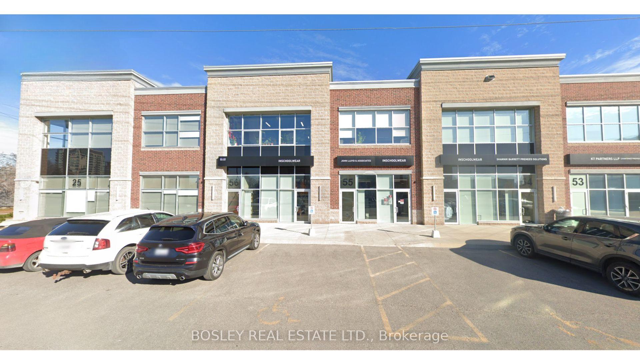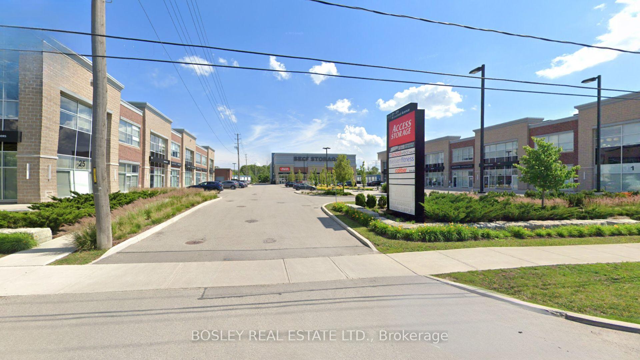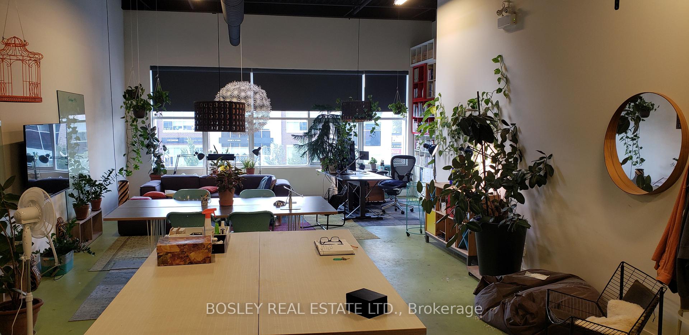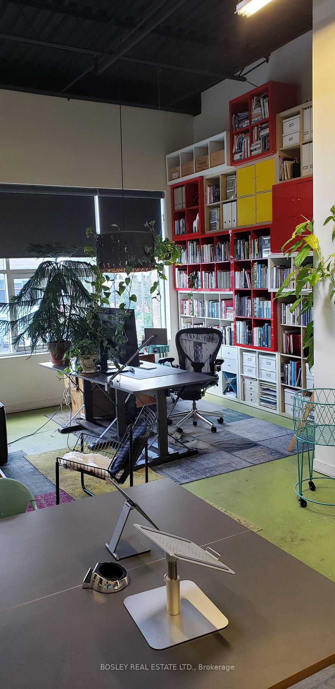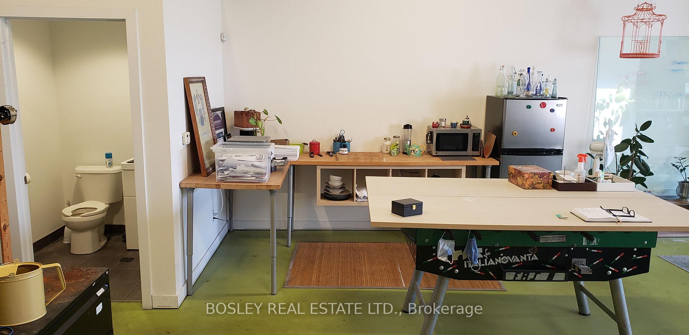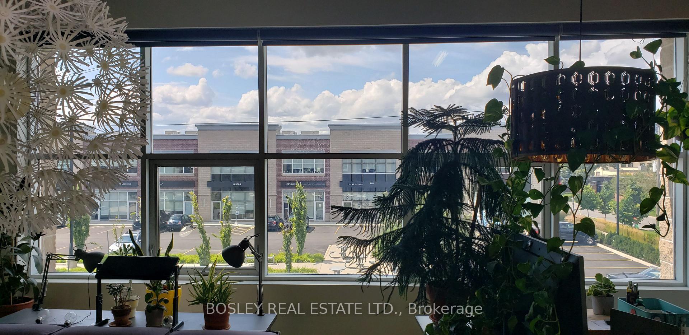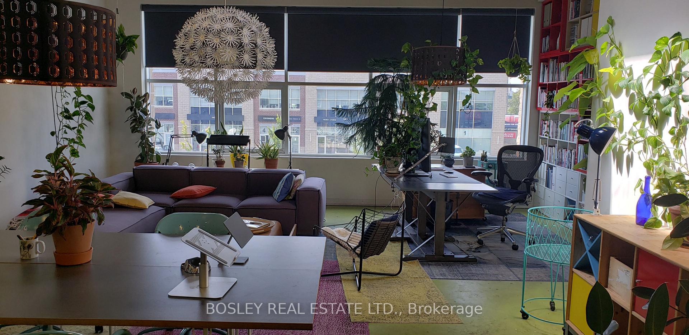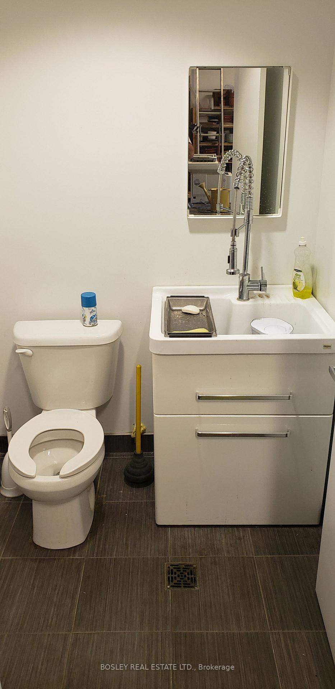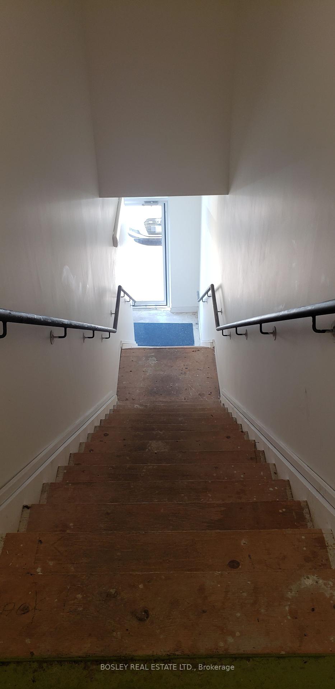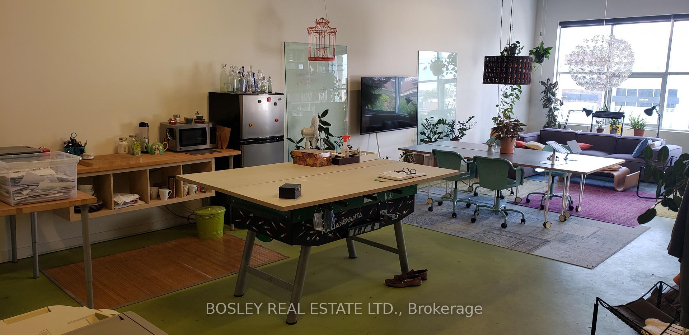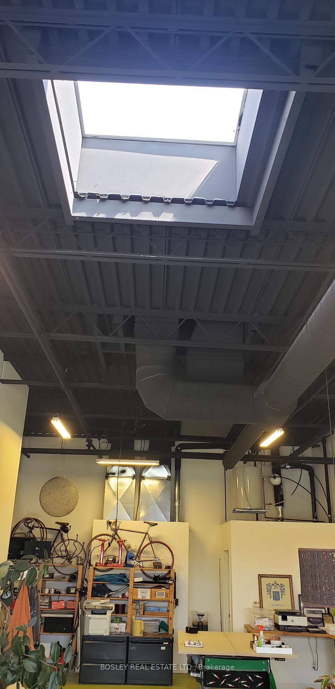$579,999
Available - For Sale
Listing ID: C10227190
209 Wicksteed Ave , Unit 56, Toronto, M4G 0B1, Ontario
| Wicksteed Business Park commercial condo. Attractive well appointed space. Walk to new Laird/Eglinton LRT stop, many big box and retail amenities in the area. Close to DVP and 401 highways. Suits office uses and many other creative and service uses. 12 foot ceilings with wall to wall large West facing windows and large skylight. One of few units with operating windows. Private washroom. This unit is wide open with 22 x 45.5 feet of clear span space. Direct access into unit. Ample customer and visitor parking. Join all the other successful small businesses in this always in demand great location. |
| Extras: Zoning and Three phase hydro service allows for many light manufacturing uses. |
| Price | $579,999 |
| Taxes: | $5982.22 |
| Tax Type: | Annual |
| Occupancy by: | Owner |
| Address: | 209 Wicksteed Ave , Unit 56, Toronto, M4G 0B1, Ontario |
| Apt/Unit: | 56 |
| Postal Code: | M4G 0B1 |
| Province/State: | Ontario |
| Legal Description: | TSCP 2536 Level 2 Unit 24 |
| Lot Size: | 22.00 x 45.50 (Feet) |
| Directions/Cross Streets: | Eglinton and Laird |
| Category: | Office |
| Use: | Professional Office |
| Building Percentage: | N |
| Total Area: | 1120.00 |
| Total Area Code: | Sq Ft |
| Office/Appartment Area: | 1120 |
| Office/Appartment Area Code: | Sq Ft |
| Industrial Area: | 0 |
| Office/Appartment Area Code: | Sq Ft |
| Retail Area: | 0 |
| Retail Area Code: | Sq Ft |
| Area Influences: | Major Highway Public Transit |
| Approximatly Age: | 6-15 |
| Sprinklers: | Y |
| Rail: | N |
| Clear Height Feet: | 12 |
| Truck Level Shipping Doors #: | 0 |
| Double Man Shipping Doors #: | 0 |
| Drive-In Level Shipping Doors #: | 0 |
| Grade Level Shipping Doors #: | 0 |
| Heat Type: | Gas Forced Air Closd |
| Central Air Conditioning: | Y |
| Elevator Lift: | None |
| Sewers: | San+Storm |
| Water: | Municipal |
$
%
Years
This calculator is for demonstration purposes only. Always consult a professional
financial advisor before making personal financial decisions.
| Although the information displayed is believed to be accurate, no warranties or representations are made of any kind. |
| BOSLEY REAL ESTATE LTD. |
|
|

Anwar Warsi
Sales Representative
Dir:
647-770-4673
Bus:
905-454-1100
Fax:
905-454-7335
| Book Showing | Email a Friend |
Jump To:
At a Glance:
| Type: | Com - Office |
| Area: | Toronto |
| Municipality: | Toronto |
| Neighbourhood: | Leaside |
| Lot Size: | 22.00 x 45.50(Feet) |
| Approximate Age: | 6-15 |
| Tax: | $5,982.22 |
Locatin Map:
Payment Calculator:

