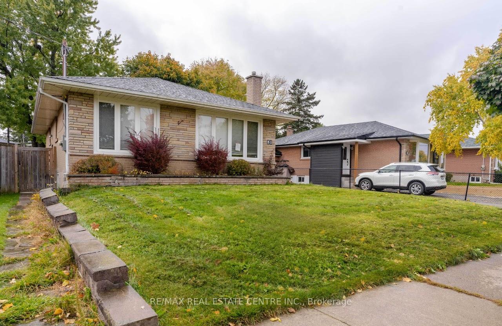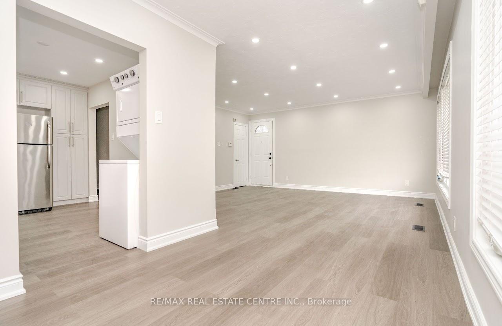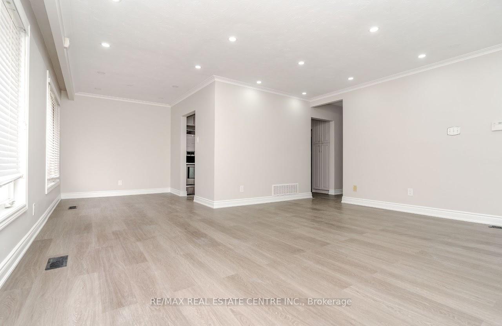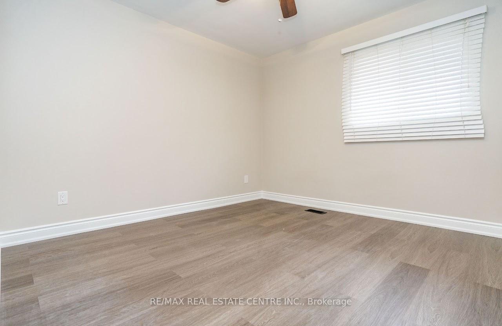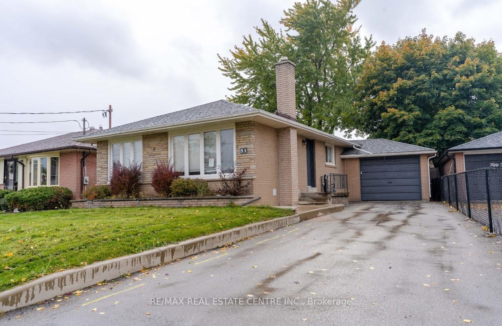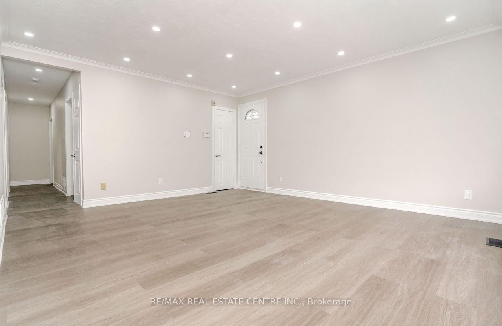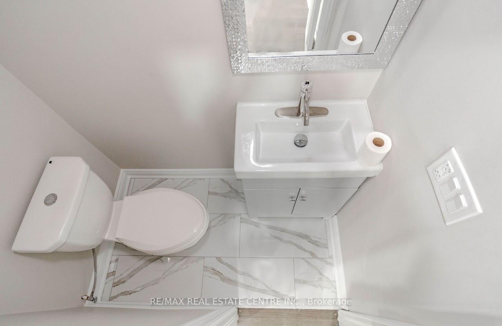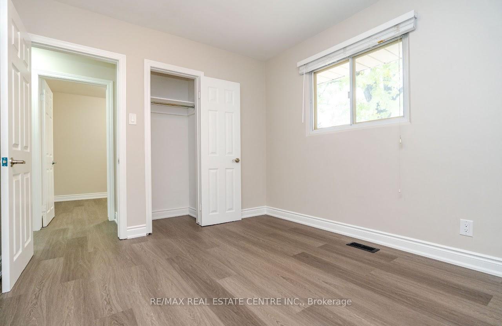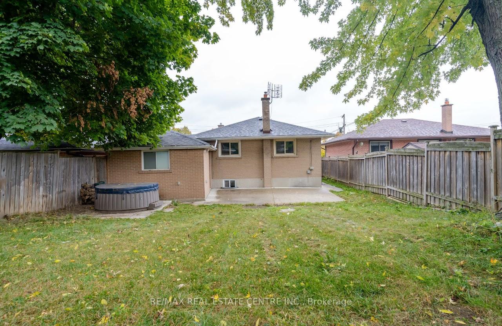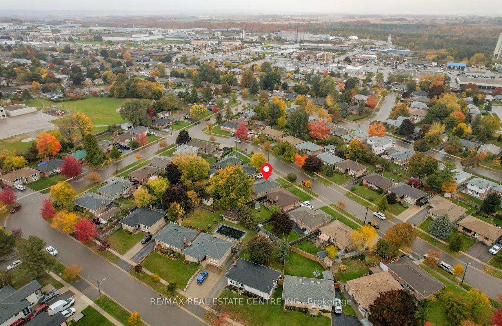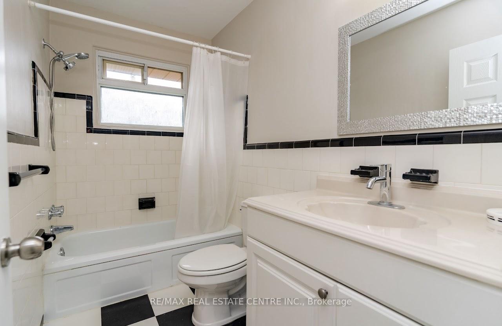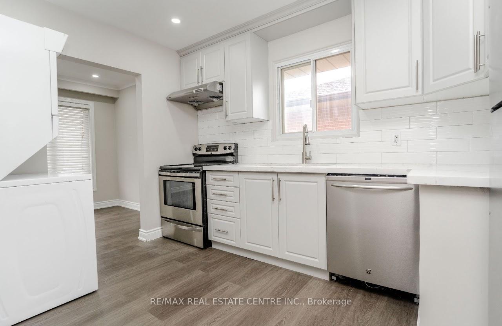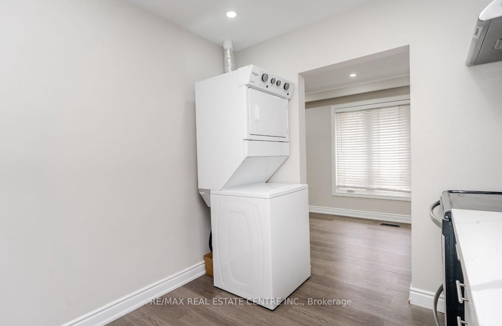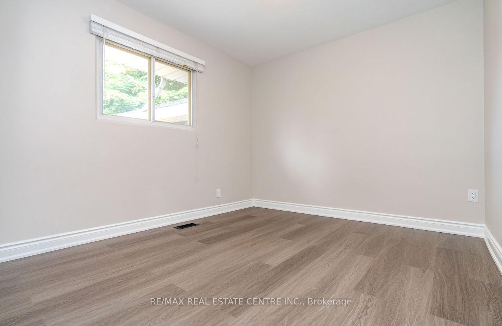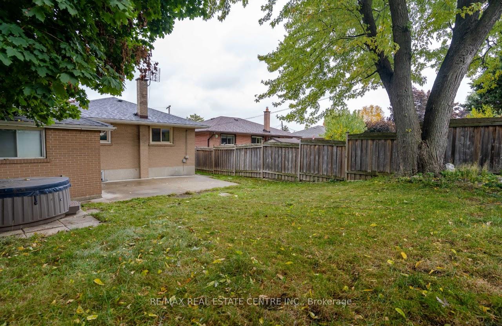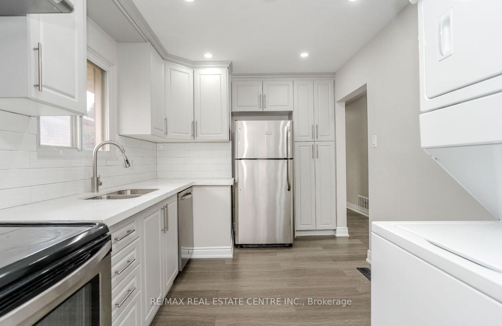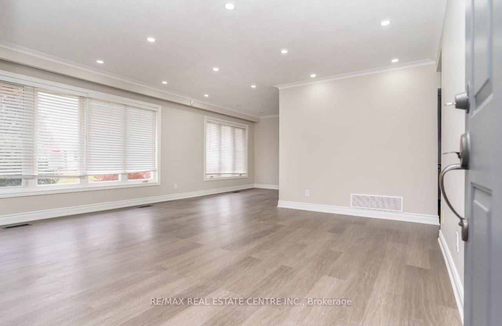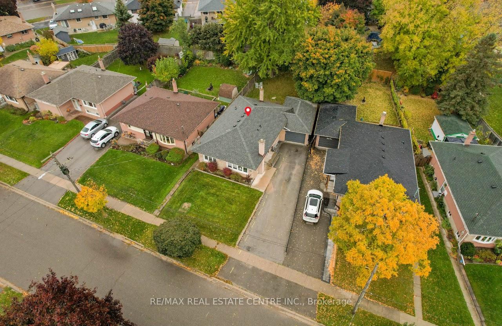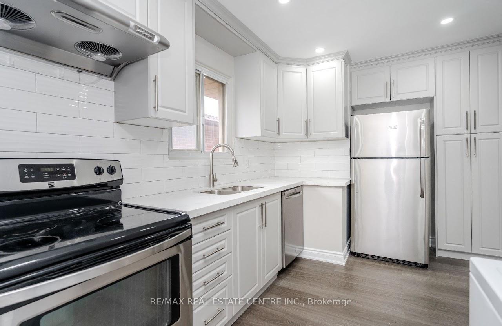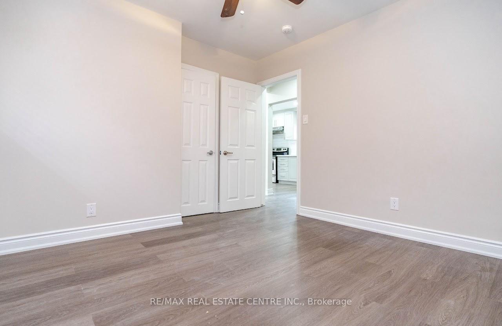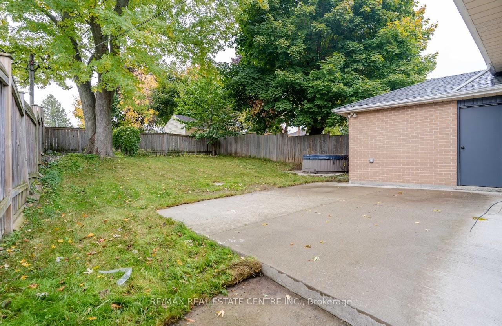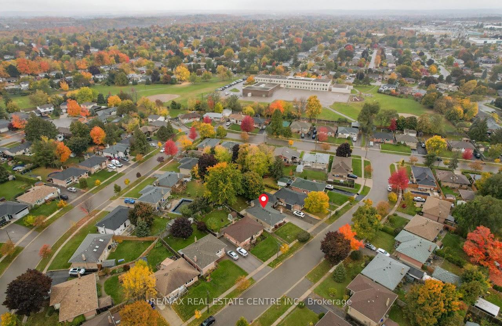$2,499
Available - For Rent
Listing ID: W11906538
51 Stevens Cres , Halton Hills, L7G 1B7, Ontario
| Beautiful Main Floor of Well Maintained & Updated 3 Bed / 2 Bath Bungalow for Lease. Bright & Open Space with Combined Living Room/Dining Room with 2 Large Picture Windows, Vinyl Plank Flooring & Plenty of Pot Lights Throughout. Updated Kitchen with Tile Backsplash, Quartz Counters, S/S Appliances and Plenty of Storage. 3 Good Sized Bedrooms & Full 4pc Bath with Tub & Shower. Large & Private Mature Treed Lot with Patio Area. Great Outdoor Space for Family & Friends. Perfect Location in the Heart of Georgetown. Close To Schools, Shopping, Parks & Recreation. |
| Extras: Large Mature Treed, Fully Fenced Backyard. Close to Downtown with All Amenities. Walking Distance to School & Park. Close to Credit River Park with Hiking Trails, Wildlife & Historical Sites. |
| Price | $2,499 |
| Address: | 51 Stevens Cres , Halton Hills, L7G 1B7, Ontario |
| Lot Size: | 55.07 x 122.73 (Feet) |
| Acreage: | < .50 |
| Directions/Cross Streets: | Weber/Delrex |
| Rooms: | 4 |
| Bedrooms: | 3 |
| Bedrooms +: | |
| Kitchens: | 1 |
| Family Room: | N |
| Basement: | Apartment |
| Furnished: | N |
| Property Type: | Detached |
| Style: | Bungalow |
| Exterior: | Brick, Stone |
| Garage Type: | Attached |
| (Parking/)Drive: | Private |
| Drive Parking Spaces: | 3 |
| Pool: | None |
| Private Entrance: | Y |
| Property Features: | Park, School |
| Parking Included: | Y |
| Fireplace/Stove: | N |
| Heat Source: | Gas |
| Heat Type: | Forced Air |
| Central Air Conditioning: | Central Air |
| Central Vac: | N |
| Laundry Level: | Main |
| Sewers: | Sewers |
| Water: | Municipal |
| Utilities-Cable: | A |
| Utilities-Hydro: | Y |
| Utilities-Gas: | Y |
| Utilities-Telephone: | A |
| Although the information displayed is believed to be accurate, no warranties or representations are made of any kind. |
| RE/MAX REAL ESTATE CENTRE INC. |
|
|

Anwar Warsi
Sales Representative
Dir:
647-770-4673
Bus:
905-454-1100
Fax:
905-454-7335
| Book Showing | Email a Friend |
Jump To:
At a Glance:
| Type: | Freehold - Detached |
| Area: | Halton |
| Municipality: | Halton Hills |
| Neighbourhood: | Georgetown |
| Style: | Bungalow |
| Lot Size: | 55.07 x 122.73(Feet) |
| Beds: | 3 |
| Baths: | 2 |
| Fireplace: | N |
| Pool: | None |
Locatin Map:

