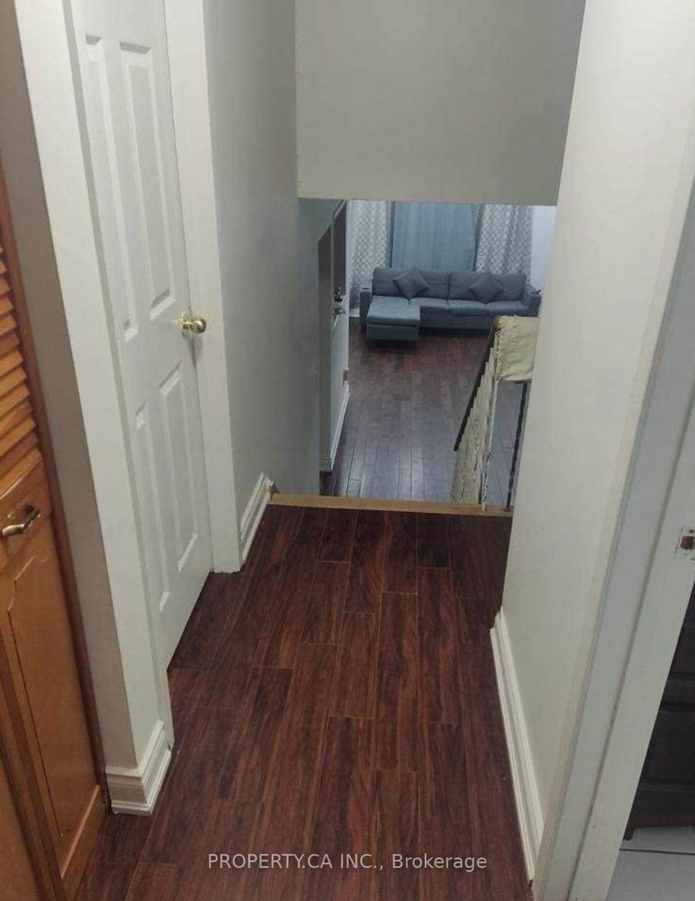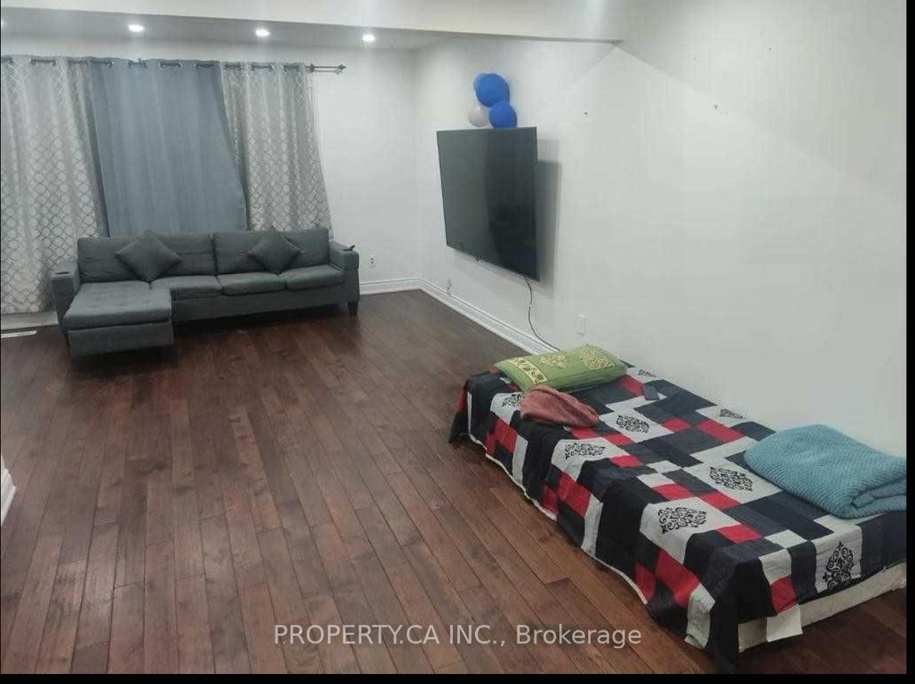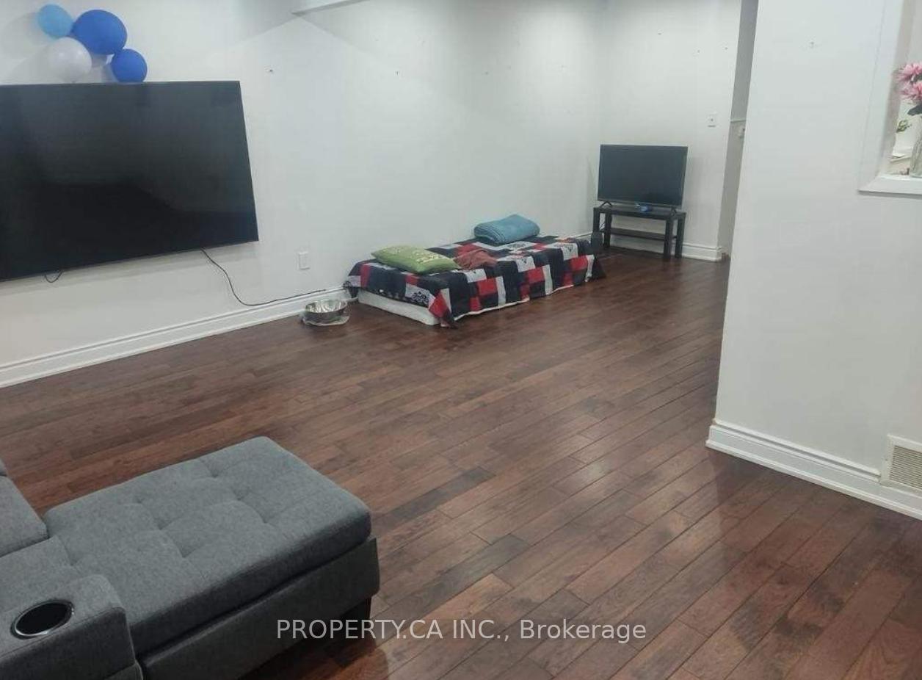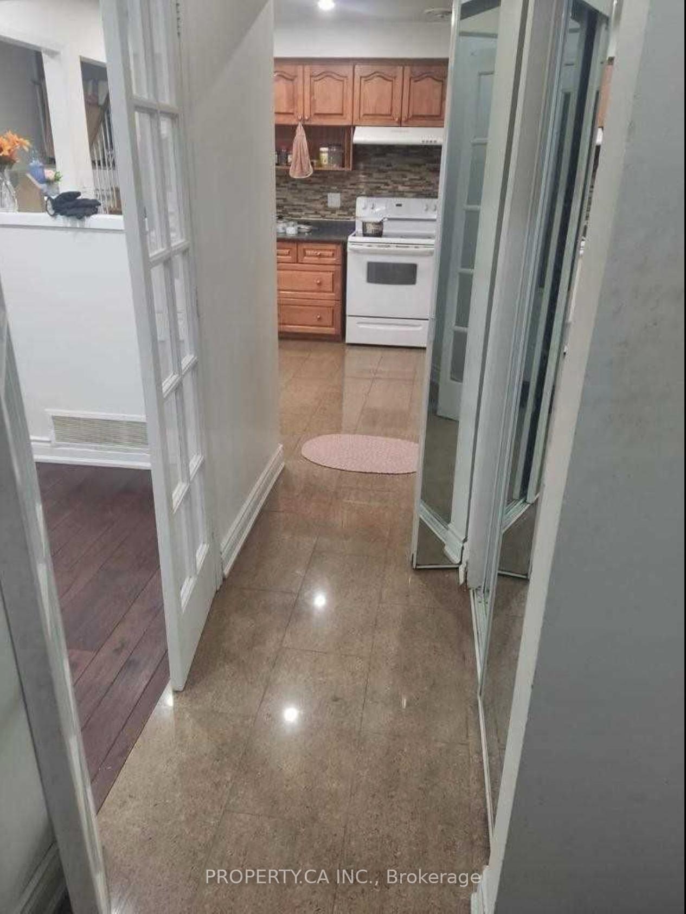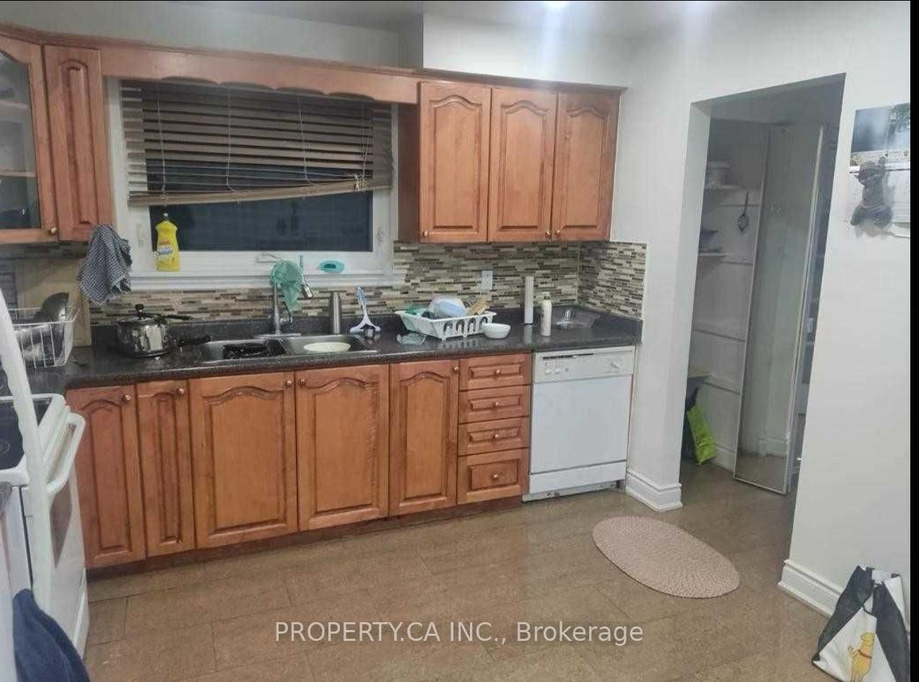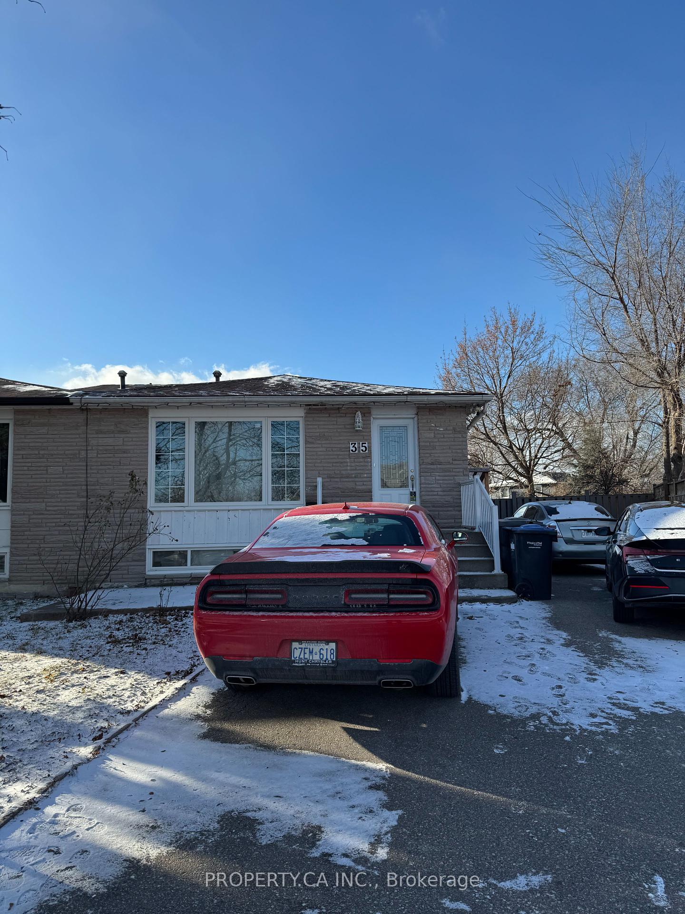$2,900
Available - For Rent
Listing ID: W11906548
35 Garside Cres , Unit Upper, Brampton, L6S 1H5, Ontario
| Welcome To 35 Garside Crescent, A Well Maintained 4-Level Backsplit Home In The Sought-After Northgate Neighborhood Of Brampton. This Charming Semi-Detached Property Features 3 Spacious Bedrooms And 1 Bathroom, Offering A Cozy And Functional Layout For Comfortable Living. The Bright And Airy Living Space Is Highlighted By Large Windows, While The Kitchen Provides Ample Cabinetry And Space For Family Meals. Conveniently Located Close To Schools, Parks, Public Transit, And Shopping, This Home Is Ideal For Families. Don't Miss Out On This Fantastic Opportunity! |
| Price | $2,900 |
| Address: | 35 Garside Cres , Unit Upper, Brampton, L6S 1H5, Ontario |
| Apt/Unit: | Upper |
| Lot Size: | 8.84 x 108.85 (Feet) |
| Directions/Cross Streets: | Queen St & Bramelea Road N |
| Rooms: | 8 |
| Bedrooms: | 3 |
| Bedrooms +: | |
| Kitchens: | 1 |
| Family Room: | Y |
| Basement: | None |
| Furnished: | N |
| Approximatly Age: | 31-50 |
| Property Type: | Semi-Detached |
| Style: | Backsplit 4 |
| Exterior: | Brick Front |
| Garage Type: | None |
| (Parking/)Drive: | Front Yard |
| Drive Parking Spaces: | 2 |
| Pool: | None |
| Private Entrance: | N |
| Laundry Access: | Ensuite |
| Other Structures: | Garden Shed |
| Approximatly Age: | 31-50 |
| Approximatly Square Footage: | 1100-1500 |
| Property Features: | Hospital, Library, Park, Place Of Worship, Public Transit, Rec Centre |
| CAC Included: | Y |
| Fireplace/Stove: | N |
| Heat Source: | Gas |
| Heat Type: | Forced Air |
| Central Air Conditioning: | Central Air |
| Central Vac: | N |
| Laundry Level: | Main |
| Sewers: | Sewers |
| Water: | Municipal |
| Water Supply Types: | Unknown |
| Utilities-Cable: | A |
| Utilities-Hydro: | A |
| Utilities-Gas: | A |
| Utilities-Telephone: | A |
| Although the information displayed is believed to be accurate, no warranties or representations are made of any kind. |
| PROPERTY.CA INC. |
|
|

Anwar Warsi
Sales Representative
Dir:
647-770-4673
Bus:
905-454-1100
Fax:
905-454-7335
| Book Showing | Email a Friend |
Jump To:
At a Glance:
| Type: | Freehold - Semi-Detached |
| Area: | Peel |
| Municipality: | Brampton |
| Neighbourhood: | Northgate |
| Style: | Backsplit 4 |
| Lot Size: | 8.84 x 108.85(Feet) |
| Approximate Age: | 31-50 |
| Beds: | 3 |
| Baths: | 1 |
| Fireplace: | N |
| Pool: | None |
Locatin Map:

