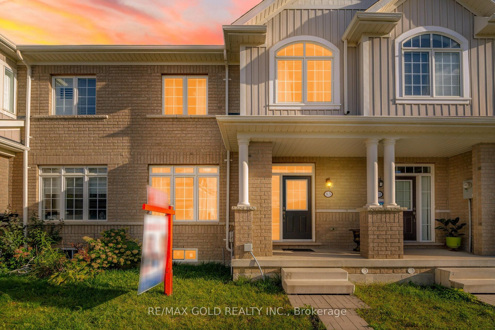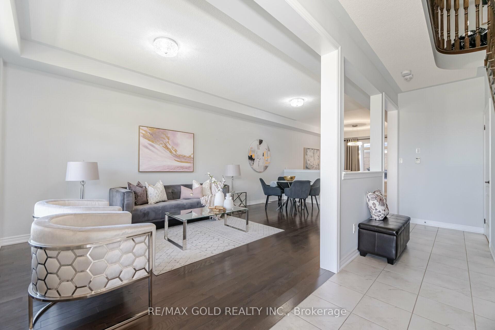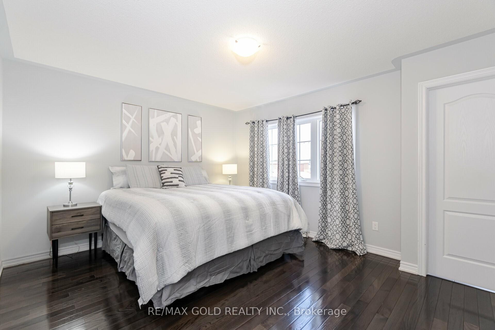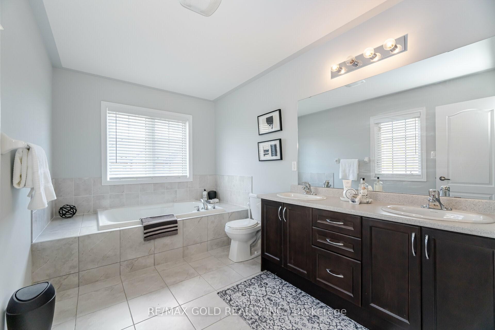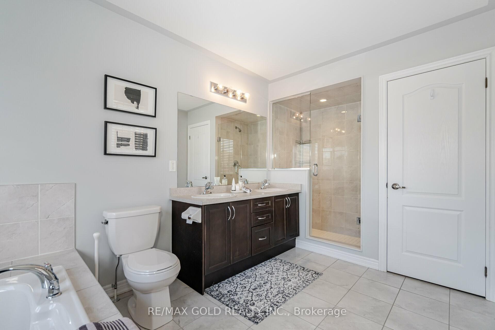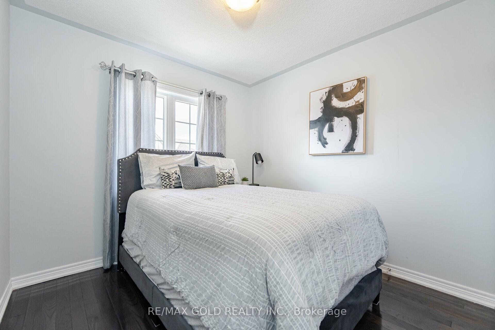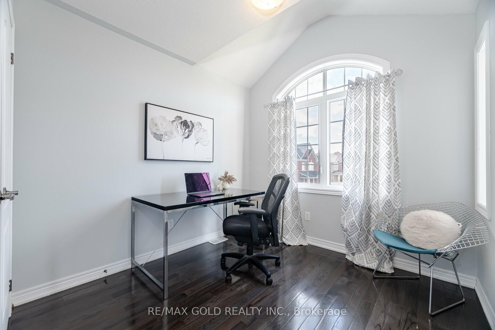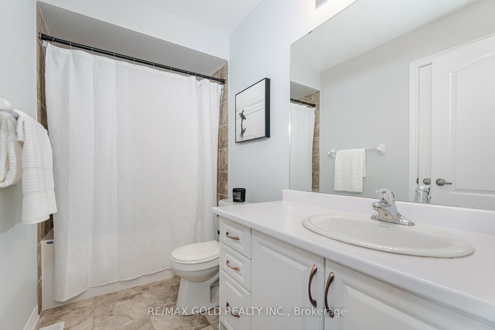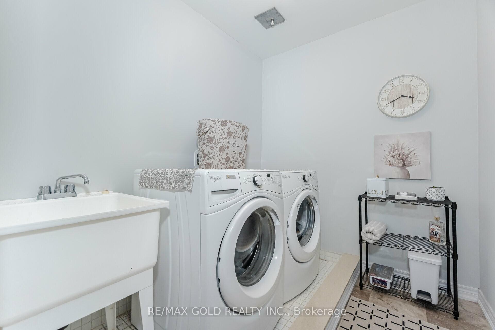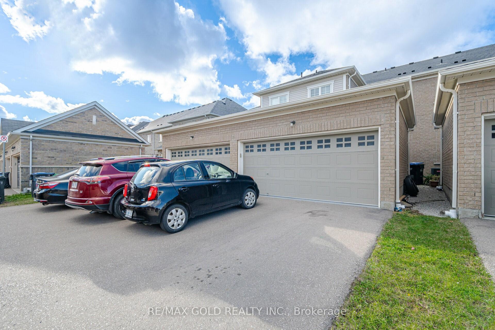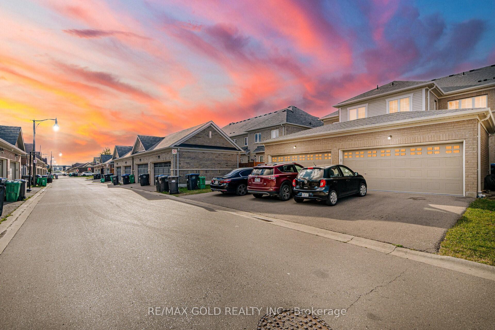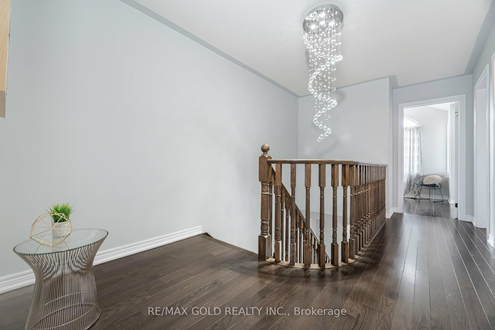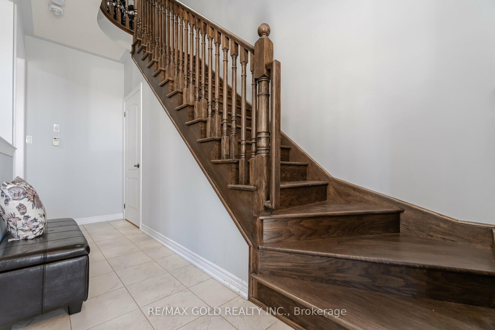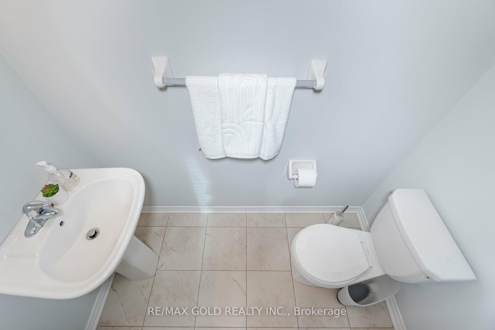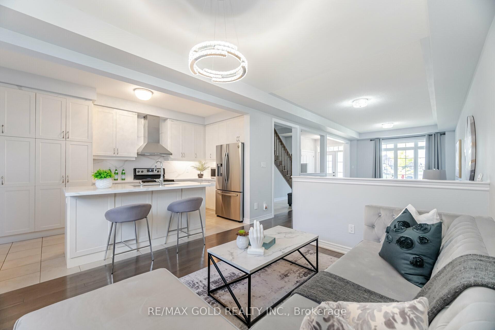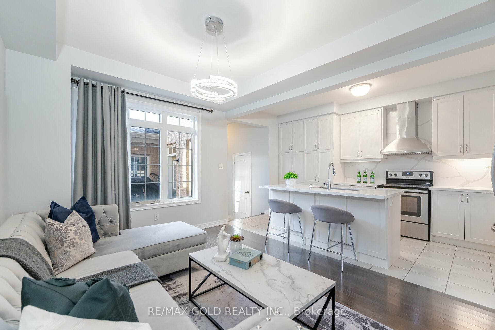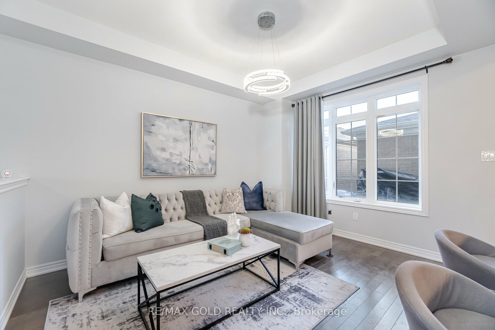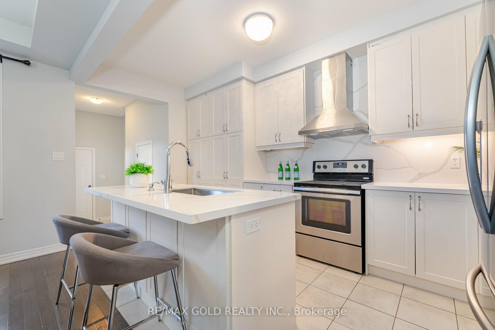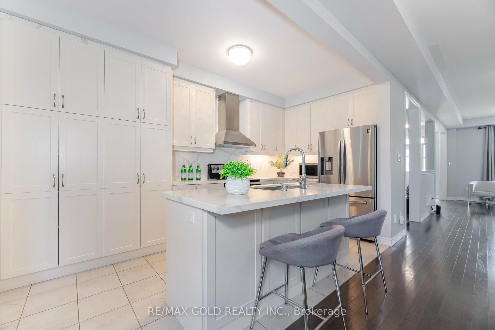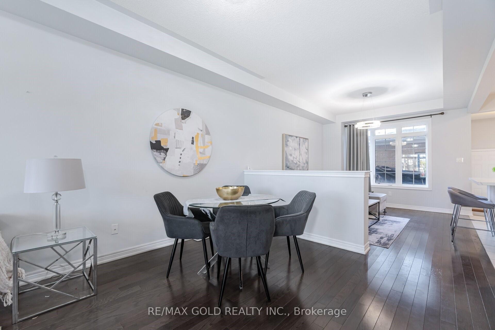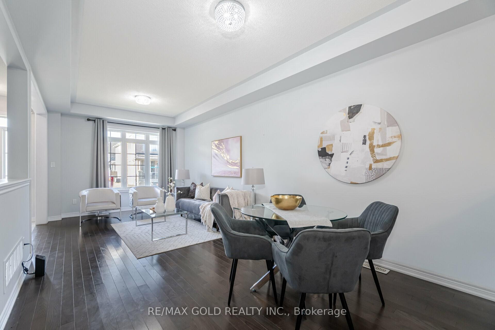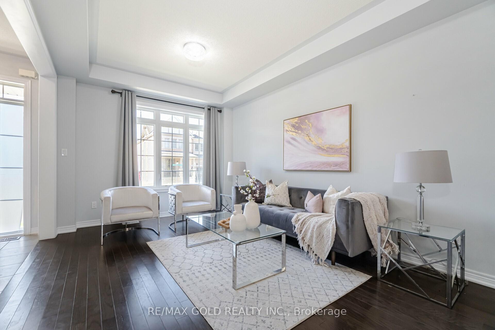$899,900
Available - For Sale
Listing ID: W11906589
83 Yellowknife Rd , Brampton, L6R 3Z3, Ontario
| Aprx 1800 Sq Ft!! Welcome To 83 Yellowknife Rd!! Well Maintained & Spacious Townhouse. Open Concept Layout With Spacious Living, Dining And Family Room On The Main Floor. Hardwood Floor Throughout. Fully Upgraded Kitchen With Quartz Countertop And S/S Appliances. Kitchen Features Undermount Lighting, French Door Refrigerator, Upgraded Hood Range & Undermount Sink. Second Floor Offers 3 Good Size Bedrooms. Master Bedroom With 5 Pc Ensuite Bath & Walk-in Closet. |
| Extras: All Existing Appliances: S/S Fridge, Stove, Dishwasher, Washer & Dryer, All Existing Window Coverings & All Existing Light Fixtures Now Attached To The Property. |
| Price | $899,900 |
| Taxes: | $5600.67 |
| Address: | 83 Yellowknife Rd , Brampton, L6R 3Z3, Ontario |
| Lot Size: | 20.01 x 98.43 (Feet) |
| Directions/Cross Streets: | Dixie/Countryside |
| Rooms: | 7 |
| Bedrooms: | 3 |
| Bedrooms +: | |
| Kitchens: | 1 |
| Family Room: | Y |
| Basement: | Unfinished |
| Property Type: | Att/Row/Twnhouse |
| Style: | 2-Storey |
| Exterior: | Brick |
| Garage Type: | Built-In |
| (Parking/)Drive: | Private |
| Drive Parking Spaces: | 2 |
| Pool: | None |
| Approximatly Square Footage: | 1500-2000 |
| Fireplace/Stove: | N |
| Heat Source: | Gas |
| Heat Type: | Forced Air |
| Central Air Conditioning: | Central Air |
| Central Vac: | N |
| Laundry Level: | Upper |
| Elevator Lift: | N |
| Sewers: | Sewers |
| Water: | Municipal |
$
%
Years
This calculator is for demonstration purposes only. Always consult a professional
financial advisor before making personal financial decisions.
| Although the information displayed is believed to be accurate, no warranties or representations are made of any kind. |
| RE/MAX GOLD REALTY INC. |
|
|

Anwar Warsi
Sales Representative
Dir:
647-770-4673
Bus:
905-454-1100
Fax:
905-454-7335
| Book Showing | Email a Friend |
Jump To:
At a Glance:
| Type: | Freehold - Att/Row/Twnhouse |
| Area: | Peel |
| Municipality: | Brampton |
| Neighbourhood: | Sandringham-Wellington North |
| Style: | 2-Storey |
| Lot Size: | 20.01 x 98.43(Feet) |
| Tax: | $5,600.67 |
| Beds: | 3 |
| Baths: | 3 |
| Fireplace: | N |
| Pool: | None |
Locatin Map:
Payment Calculator:

